$2,950
Available - For Rent
Listing ID: C10929398
117 Broadway Ave , Unit 420, Toronto, M4P 1V3, Ontario
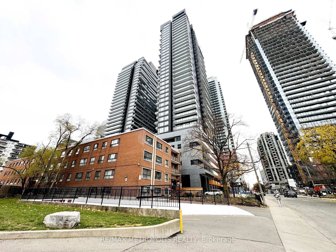
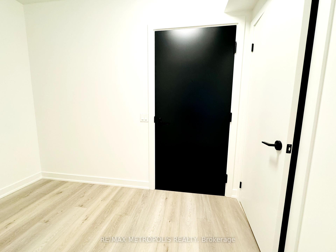
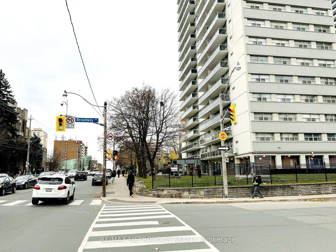
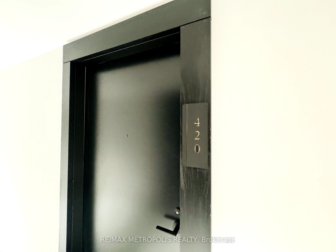
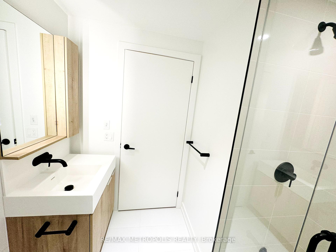
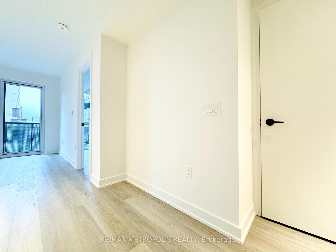
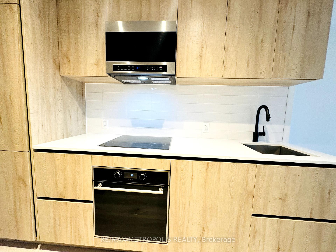
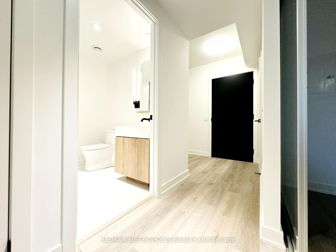
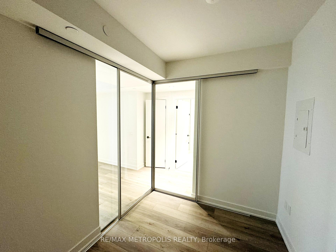
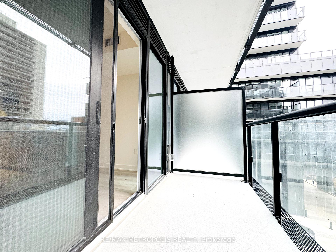
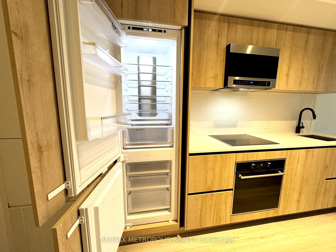
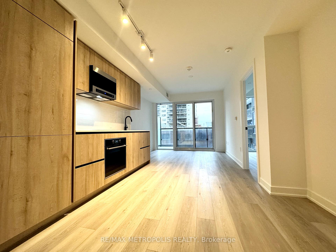
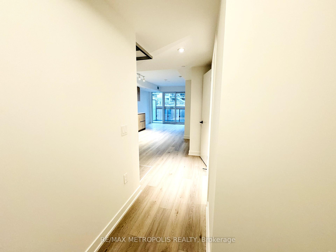
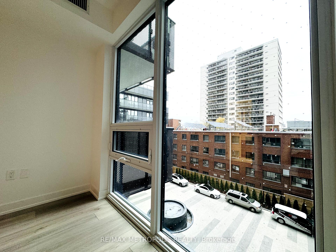
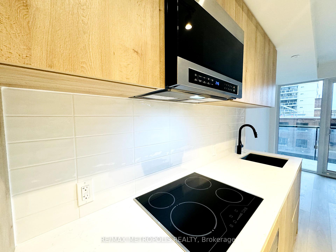
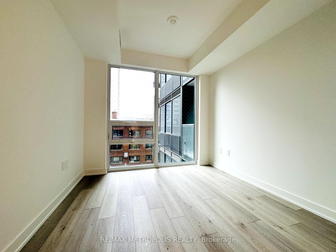
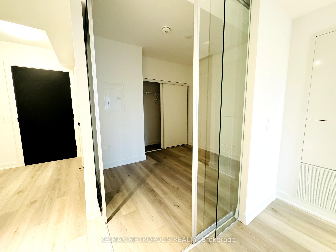
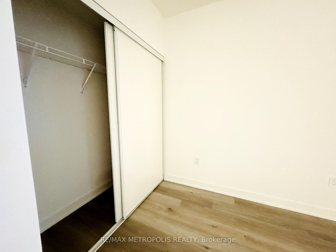
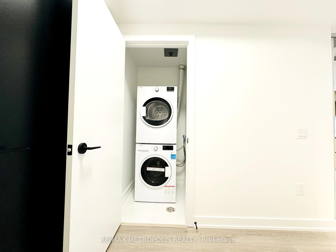
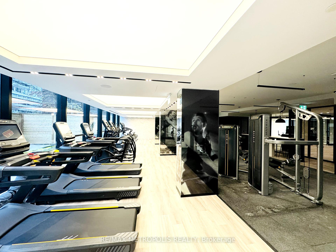
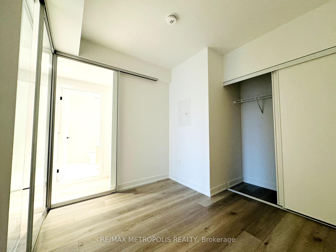
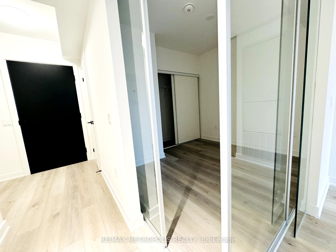
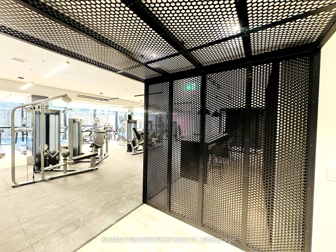
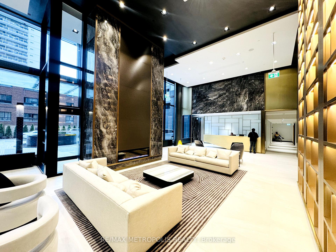
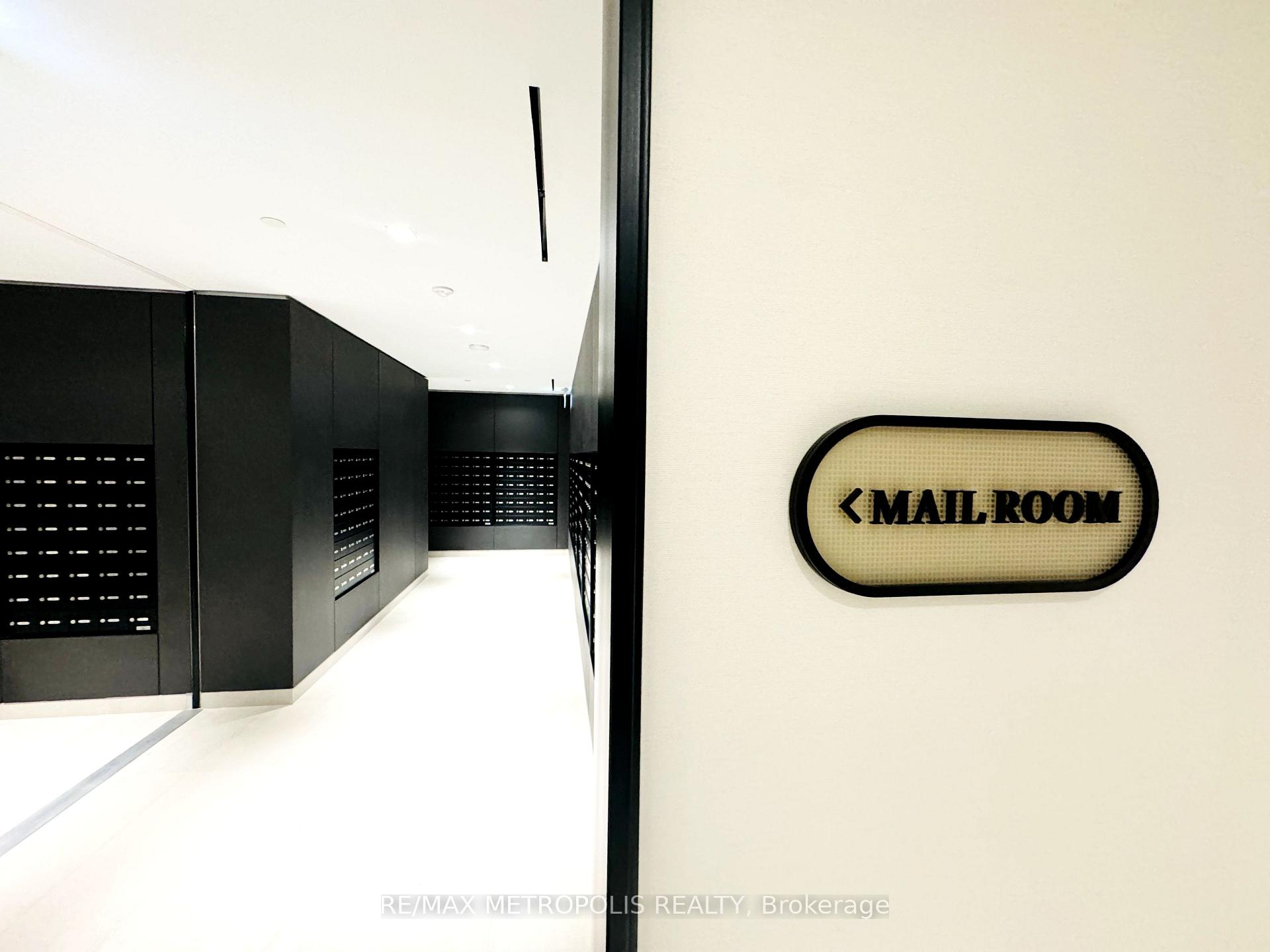
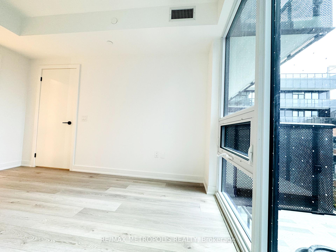
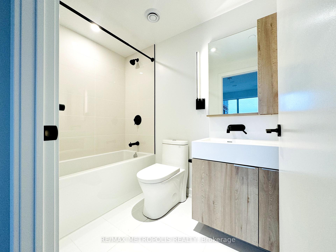
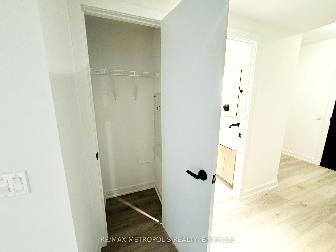
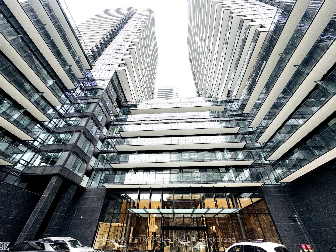
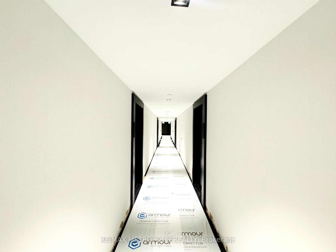
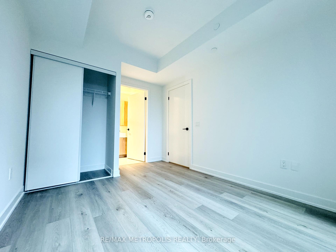
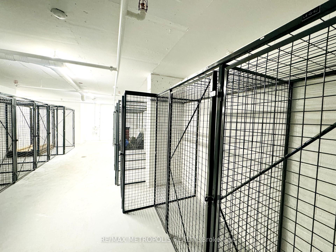
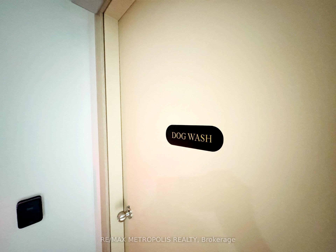
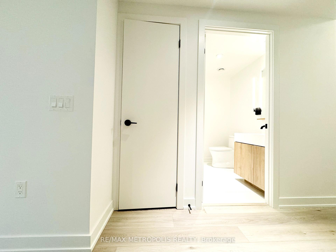
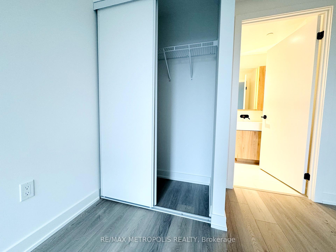
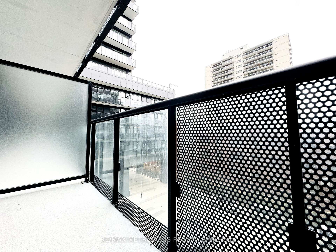
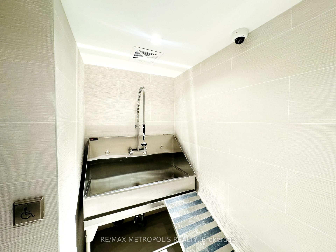
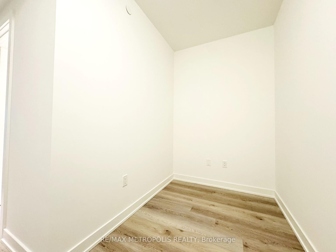
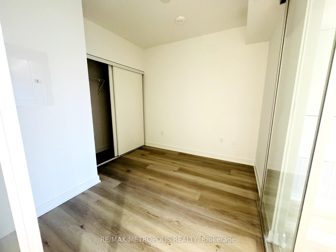
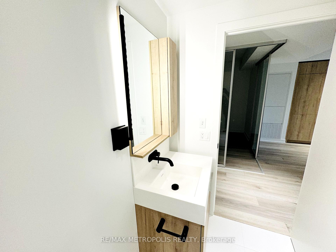








































| Welcome to your new home in the heart of Toronto! It is centrally located in the vibrant Yonge & Eglinton neighbourhood (10-min walk to the TTC Eglinton subway station). This brand new suite features two bedrooms, two bathrooms, a den, and a walkout balcony. In addition to premium built-in appliances, it is upgraded with beautiful flooring easily noticeable as soon as you walk in and window coverings for the living room and both bedrooms. Enjoy a lifestyle teeming with shops, dining, and entertainment while being surrounded by abundant green spaces. Featuring: DOG WASH, GYM, SAUNA, ALL COMMON ELEMENTS & LOCKER. Walkable local amenities include: Loblaws, LCBO, Shoppers Drug Mart, Tim Hortons, Starbucks, Sobeys, Metro, Cheese Emporium, Wine Rack, Yonge-Eglinton Centre, Goodlife Fitness, Sporting Life, Sunnybrook Health Sciences Centre, and more. Many local schools in the area making it very family friendly. Great restaurants are all walkable along the area including: Buca, Grazie, The Keg, The Homeway, Fresh, Copacabana Brazilian Steakhouse, La Carnita, Sweet Jesus, Aroma, Uncle Bettys, Lime, Five Doors North, Thobors Bakery, and so many more. Many local bars and entertainment venues in the area such as The Rose and Crown, Duke of Kent, Alleycatz, Prohibition Gastrohouse, The Granite Brewery, Cibo Wine Bar, Acrobat Lounge, Scruffy Murphys Irish Pub, and more. Access to many parks and recreational facilities such as Cineplex Cinemas Yonge-Eglinton, Blythwood Ravine Park, Sherwood Park, Snakes and Lattes Midtown, OrangeTheory Fitness, and more. |
| Price | $2,950 |
| Address: | 117 Broadway Ave , Unit 420, Toronto, M4P 1V3, Ontario |
| Province/State: | Ontario |
| Condo Corporation No | TSCC |
| Level | 4 |
| Unit No | 20 |
| Locker No | L4-G |
| Directions/Cross Streets: | Yonge St/Eglinton Ave |
| Rooms: | 5 |
| Bedrooms: | 2 |
| Bedrooms +: | |
| Kitchens: | 1 |
| Family Room: | N |
| Basement: | None |
| Furnished: | N |
| Approximatly Age: | New |
| Property Type: | Condo Apt |
| Style: | Apartment |
| Exterior: | Concrete |
| Garage Type: | Underground |
| Garage(/Parking)Space: | 0.00 |
| Drive Parking Spaces: | 0 |
| Park #1 | |
| Parking Type: | None |
| Exposure: | N |
| Balcony: | Open |
| Locker: | Owned |
| Pet Permited: | Restrict |
| Approximatly Age: | New |
| Approximatly Square Footage: | 700-799 |
| Building Amenities: | Concierge, Gym, Party/Meeting Room, Recreation Room, Sauna |
| Property Features: | Library, Park, Public Transit, School |
| Common Elements Included: | Y |
| Fireplace/Stove: | N |
| Heat Source: | Gas |
| Heat Type: | Forced Air |
| Central Air Conditioning: | Central Air |
| Ensuite Laundry: | Y |
| Elevator Lift: | Y |
| Although the information displayed is believed to be accurate, no warranties or representations are made of any kind. |
| RE/MAX METROPOLIS REALTY |
- Listing -1 of 0
|
|

Dir:
416-901-9881
Bus:
416-901-8881
Fax:
416-901-9881
| Book Showing | Email a Friend |
Jump To:
At a Glance:
| Type: | Condo - Condo Apt |
| Area: | Toronto |
| Municipality: | Toronto |
| Neighbourhood: | Mount Pleasant West |
| Style: | Apartment |
| Lot Size: | x () |
| Approximate Age: | New |
| Tax: | $0 |
| Maintenance Fee: | $0 |
| Beds: | 2 |
| Baths: | 2 |
| Garage: | 0 |
| Fireplace: | N |
| Air Conditioning: | |
| Pool: |
Locatin Map:

Contact Info
SOLTANIAN REAL ESTATE
Brokerage sharon@soltanianrealestate.com SOLTANIAN REAL ESTATE, Brokerage Independently owned and operated. 175 Willowdale Avenue #100, Toronto, Ontario M2N 4Y9 Office: 416-901-8881Fax: 416-901-9881Cell: 416-901-9881Office LocationFind us on map
Listing added to your favorite list
Looking for resale homes?

By agreeing to Terms of Use, you will have ability to search up to 242867 listings and access to richer information than found on REALTOR.ca through my website.

