$5,990,000
Available - For Sale
Listing ID: E10893777
1752 Midland Ave , Toronto, M1P 3C2, Ontario
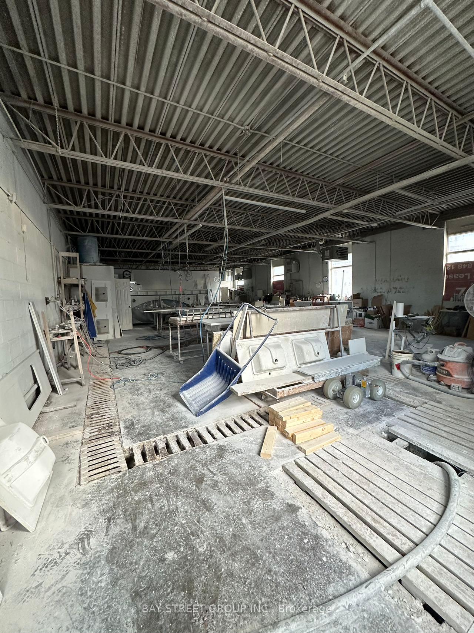
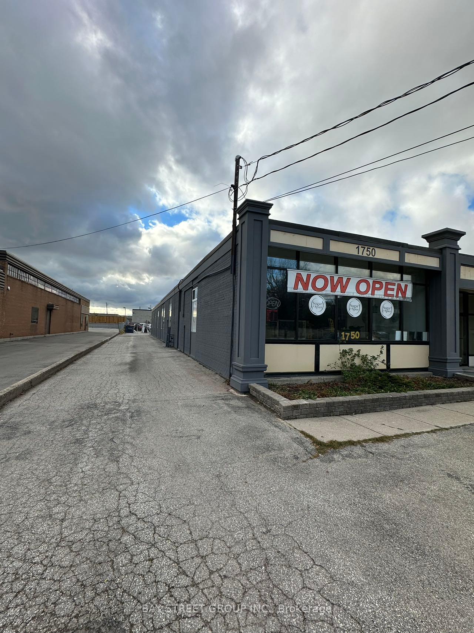
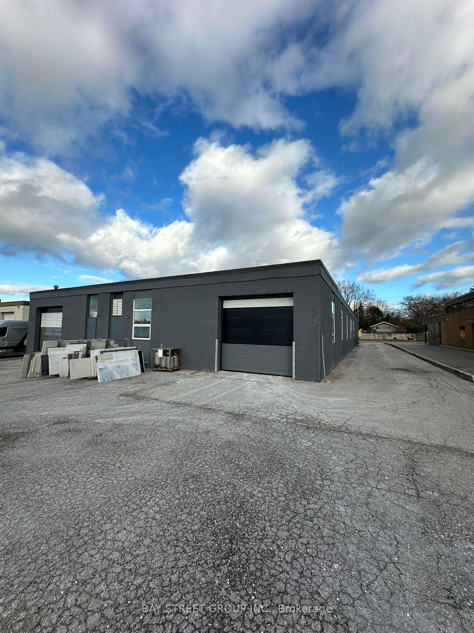
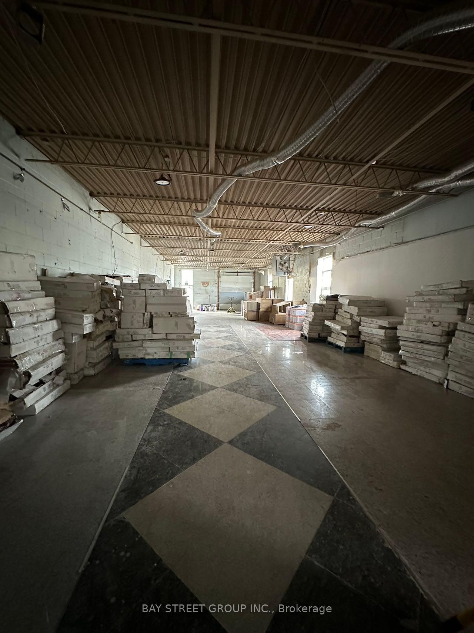
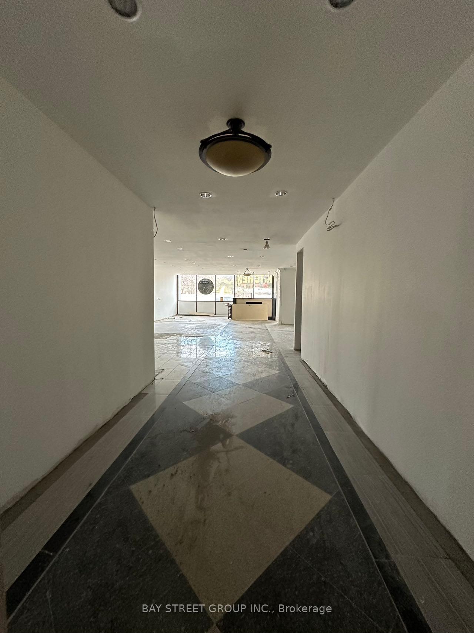
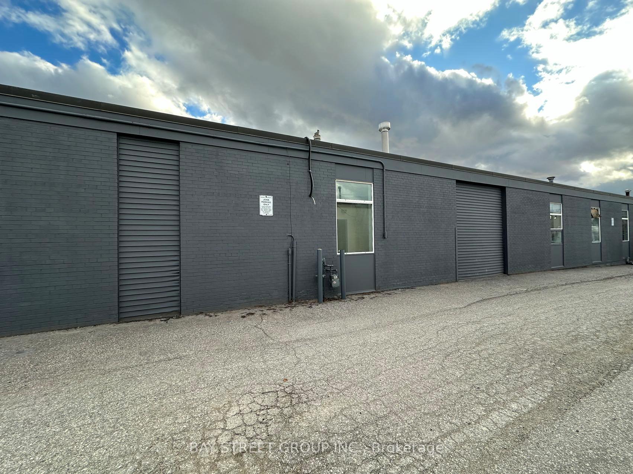
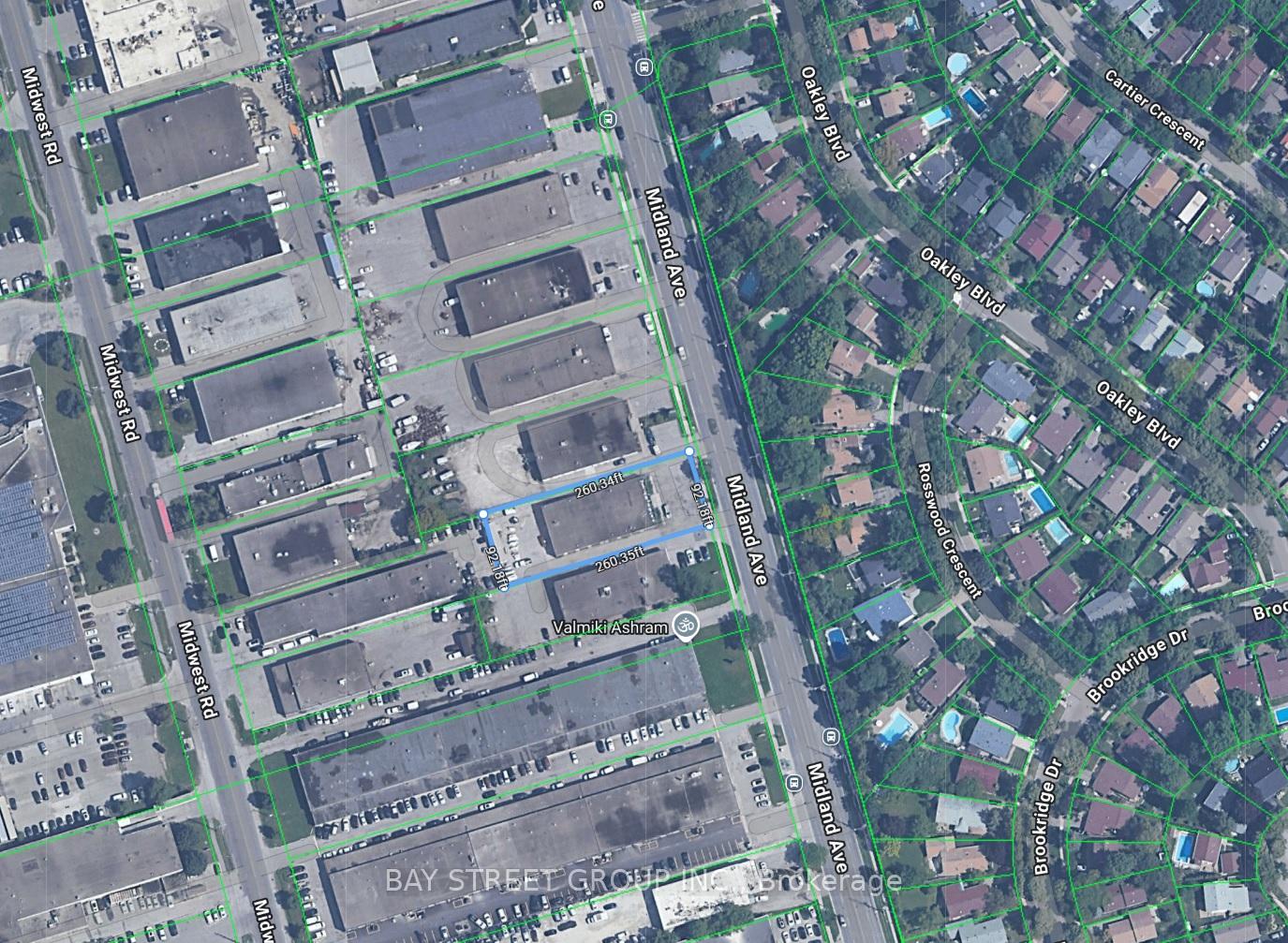
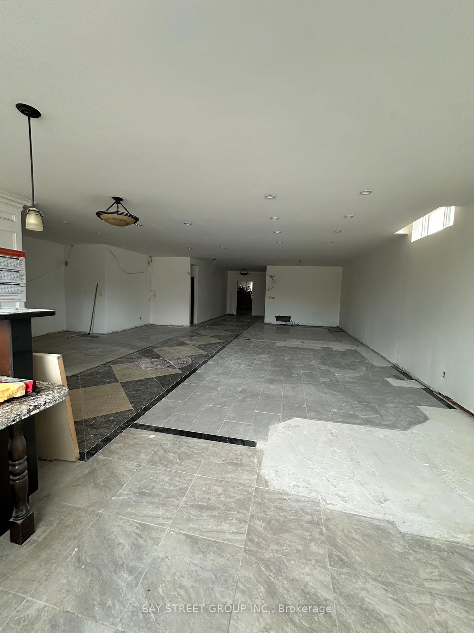
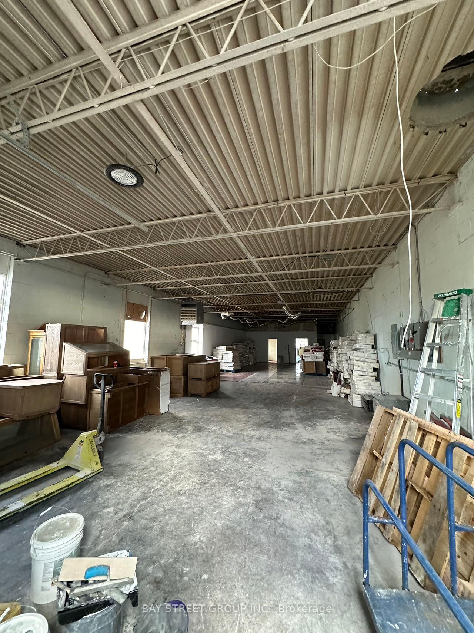
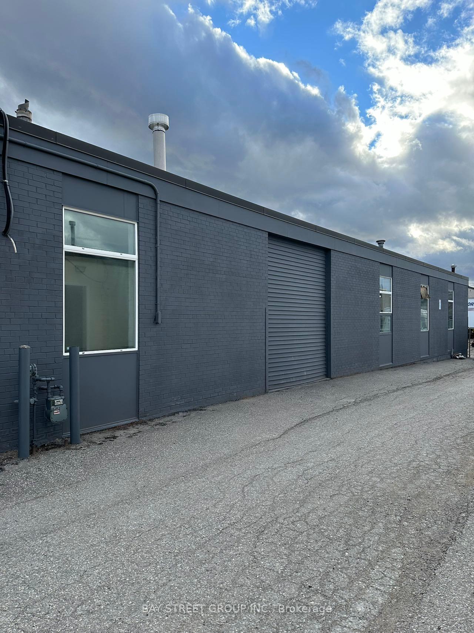
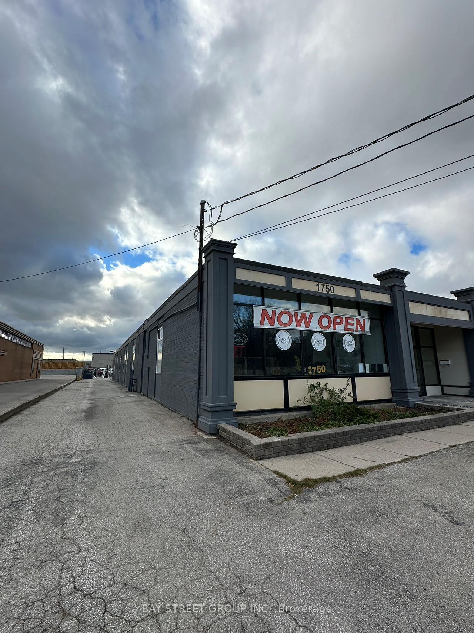
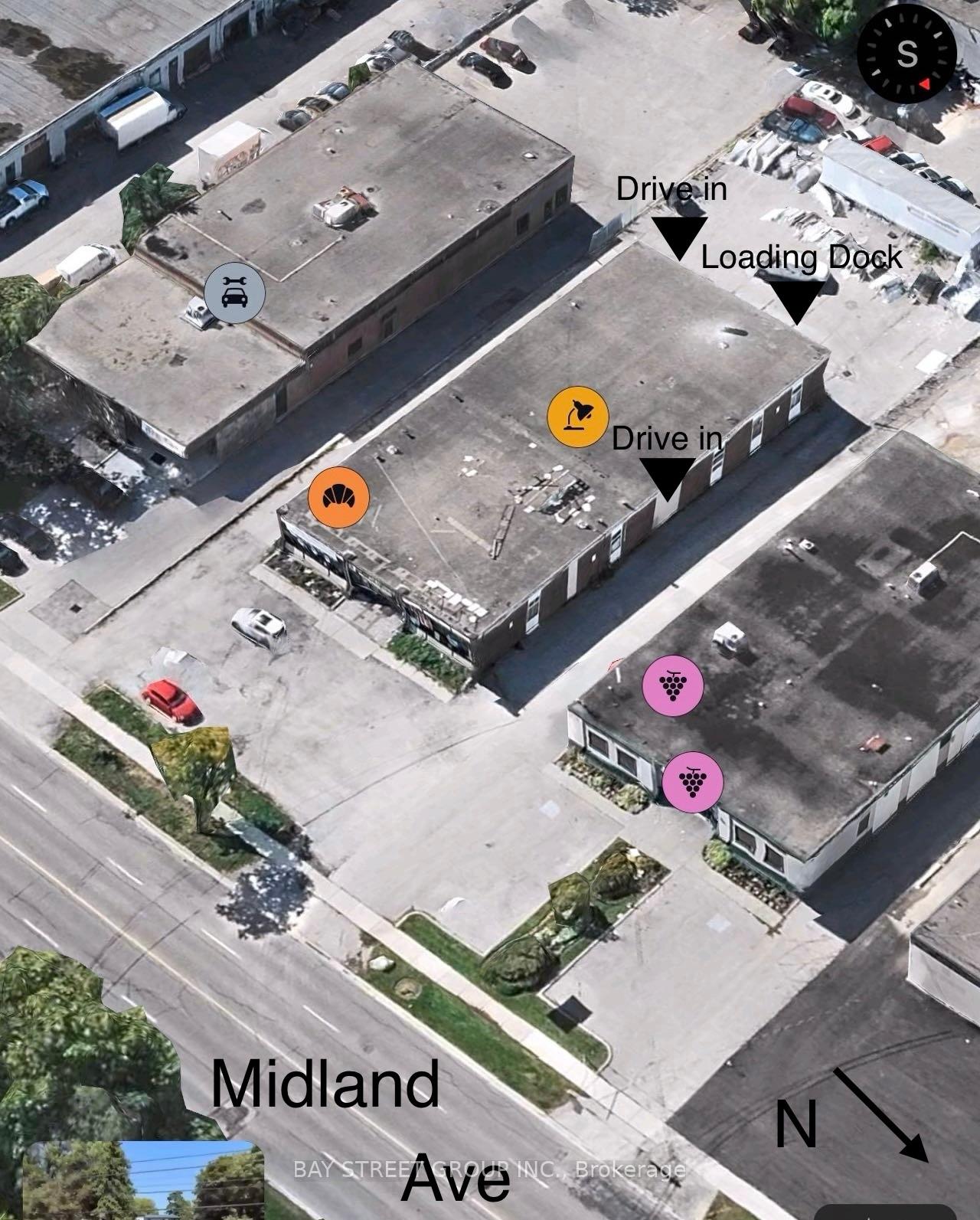
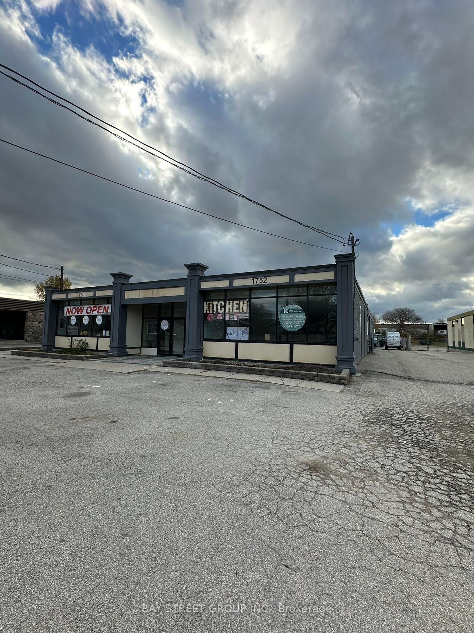
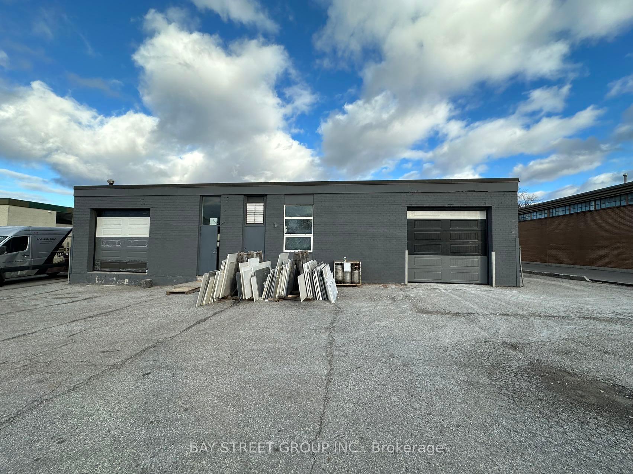














| Price Is Combined With 1750 Midland Ave(2 Municipal Addresses Under One Parcel). Rare Find Investment Opportunity!! Well Located Industrial Property On Midland. Main Street Exposure Industrial Space For Light Manufacturing/Warehousing/Showroom Etc. Minutes To 401 / Ttc. Walking Distance from Kennedy Subway Station. 0.55 Acre Lot with 8000+ Sq.Ft. Total Floor Area. Abundant Parking Space Front and Rear. Two Drive-In Ship Doors, One For Each Address, and One truck level Loading Dock For 1752 Midland. Entering 14 Feet Clear Height Warehouse on Rear. Front Area Ceiling Height 8'10". Huge Potential! Build Up Your Own Business! |
| Extras: 1752 Currently Vacant. Drive-in Door on North Side Currently Blocked by Drywalls From Inside Which Can Be Easily Removed.1750 Currently Under Two Leases, One M to M One Ends in Feb/2025. |
| Price | $5,990,000 |
| Taxes: | $28277.28 |
| Tax Type: | Annual |
| Assessment: | $1237000 |
| Assessment Year: | 2024 |
| Occupancy by: | Own+Ten |
| Address: | 1752 Midland Ave , Toronto, M1P 3C2, Ontario |
| Postal Code: | M1P 3C2 |
| Province/State: | Ontario |
| Legal Description: | PARCEL 27-3, SECTION S-5 PT LT 27 CON 1, |
| Lot Size: | 92.07 x 259.86 (Feet) |
| Directions/Cross Streets: | Midland And Ellesmere |
| Category: | Free Standing |
| Building Percentage: | Y |
| Total Area: | 8000.00 |
| Total Area Code: | Sq Ft |
| Industrial Area: | 85 |
| Office/Appartment Area Code: | % |
| Retail Area: | 15 |
| Retail Area Code: | % |
| Area Influences: | Major Highway Public Transit |
| Approximatly Age: | 51-99 |
| Sprinklers: | Y |
| Washrooms: | 2 |
| Outside Storage: | Y |
| Rail: | Y |
| Clear Height Feet: | 14 |
| Truck Level Shipping Doors #: | 1 |
| Height Feet: | 10 |
| Double Man Shipping Doors #: | 0 |
| Drive-In Level Shipping Doors #: | 2 |
| Height Feet: | 10 |
| Width Feet: | 10 |
| Grade Level Shipping Doors #: | 0 |
| Heat Type: | Gas Forced Air Open |
| Central Air Conditioning: | Y |
| Elevator Lift: | None |
| Water: | Municipal |
$
%
Years
This calculator is for demonstration purposes only. Always consult a professional
financial advisor before making personal financial decisions.
| Although the information displayed is believed to be accurate, no warranties or representations are made of any kind. |
| BAY STREET GROUP INC. |
- Listing -1 of 0
|
|

Dir:
416-901-9881
Bus:
416-901-8881
Fax:
416-901-9881
| Book Showing | Email a Friend |
Jump To:
At a Glance:
| Type: | Com - Industrial |
| Area: | Toronto |
| Municipality: | Toronto |
| Neighbourhood: | Dorset Park |
| Style: | |
| Lot Size: | 92.07 x 259.86(Feet) |
| Approximate Age: | 51-99 |
| Tax: | $28,277.28 |
| Maintenance Fee: | $0 |
| Beds: | |
| Baths: | 2 |
| Garage: | 0 |
| Fireplace: | |
| Air Conditioning: | |
| Pool: |
Locatin Map:
Payment Calculator:

Contact Info
SOLTANIAN REAL ESTATE
Brokerage sharon@soltanianrealestate.com SOLTANIAN REAL ESTATE, Brokerage Independently owned and operated. 175 Willowdale Avenue #100, Toronto, Ontario M2N 4Y9 Office: 416-901-8881Fax: 416-901-9881Cell: 416-901-9881Office LocationFind us on map
Listing added to your favorite list
Looking for resale homes?

By agreeing to Terms of Use, you will have ability to search up to 242867 listings and access to richer information than found on REALTOR.ca through my website.

