$525
Available - For Sale
Listing ID: W10874955
8560 Torbram Rd , Unit 38,39, Brampton, L6T 4M9, Ontario
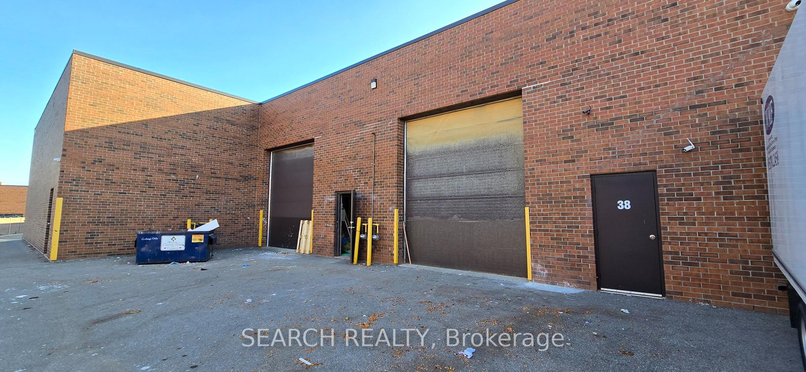
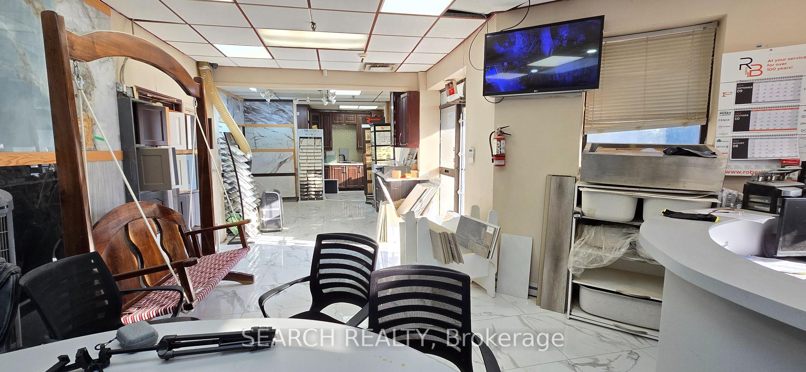
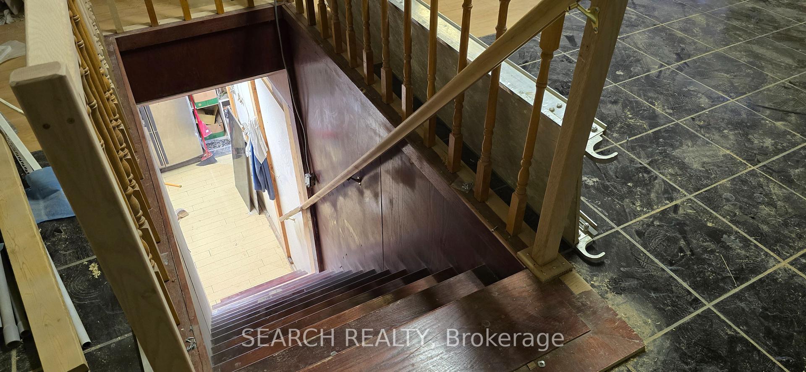
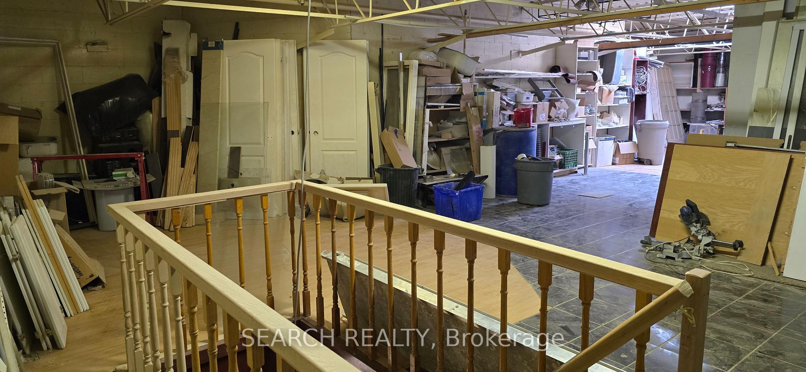
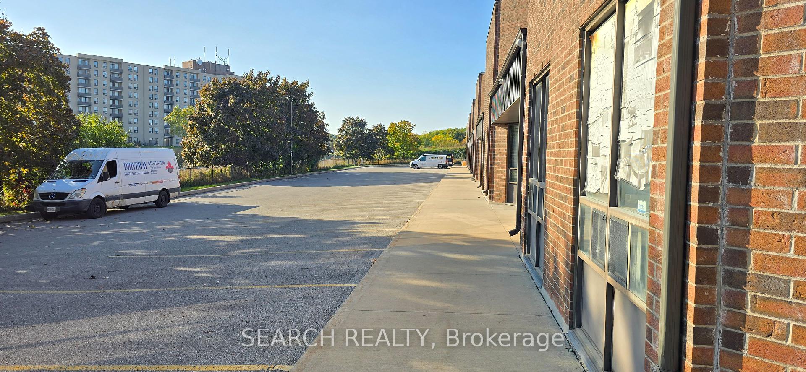
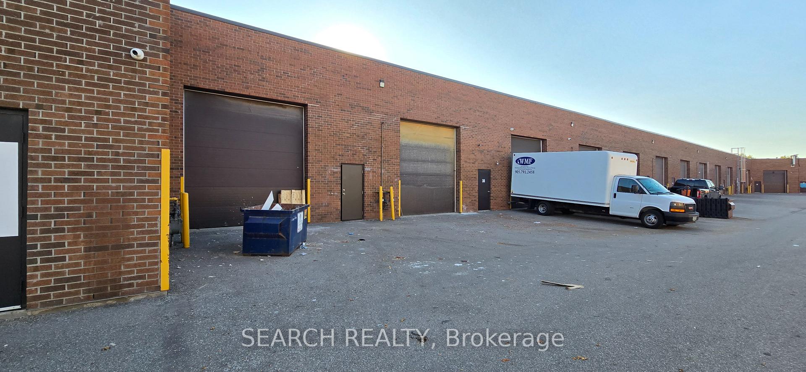
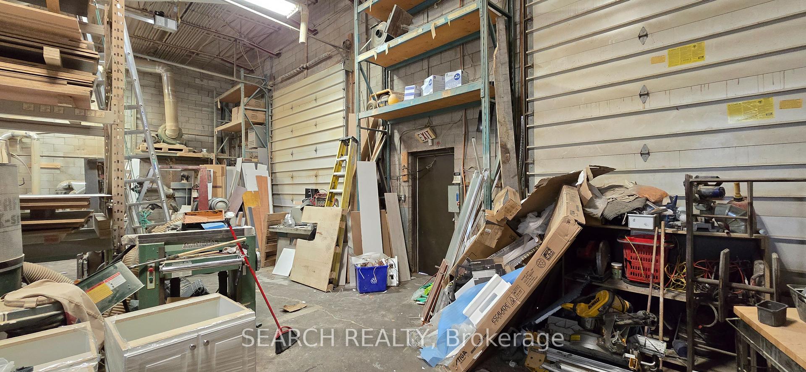
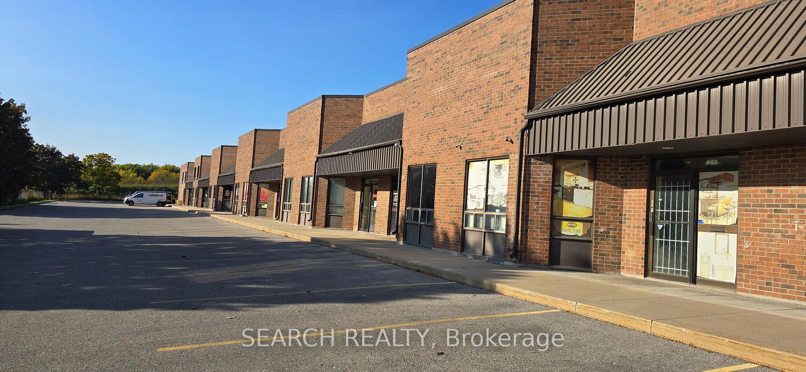
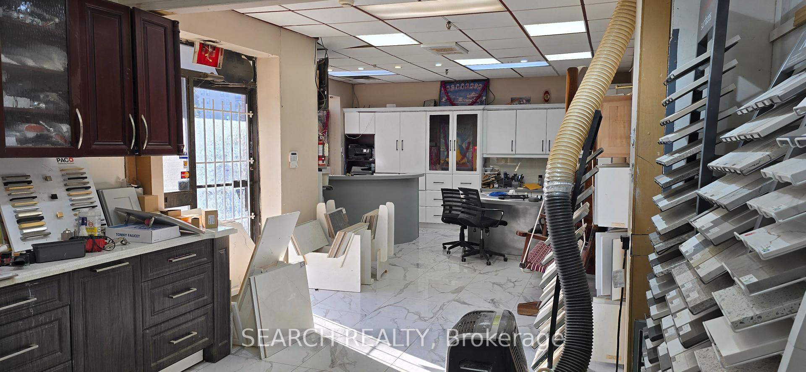
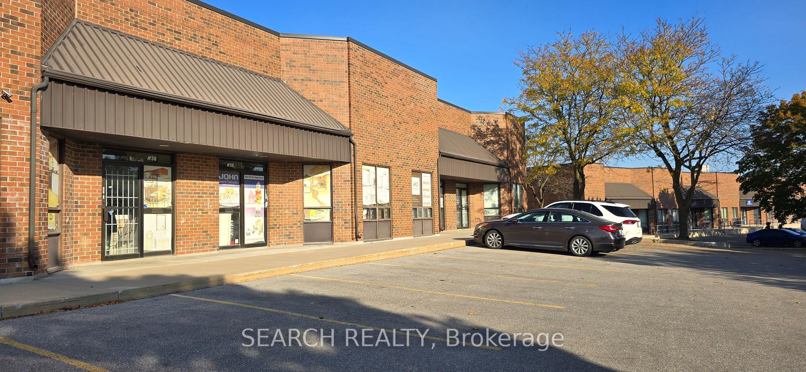
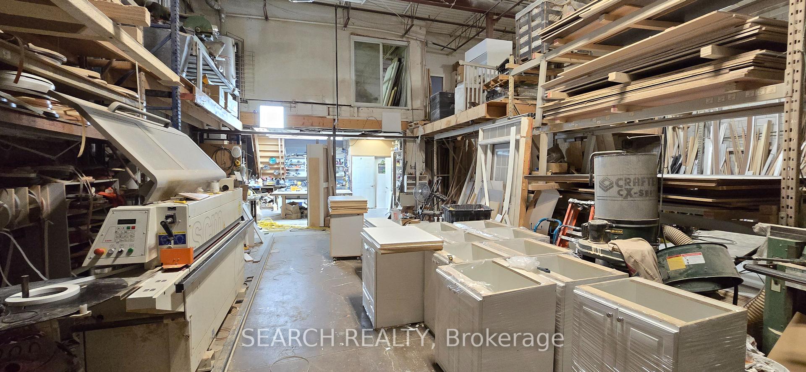
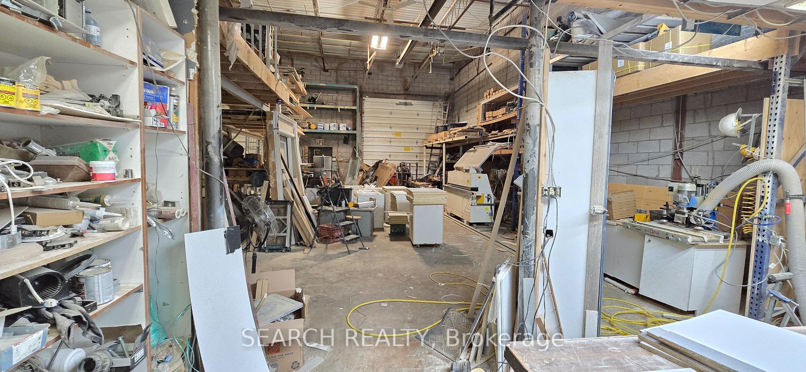












| Priced to sell - $1,785,000 for Total 4600 sq ft. (3400 Sq ft and additional 1200 Sq ft of spacious Mezzanine). A prime industrial condo unit, perfect for various commercial and industrial uses. 2 oversized Drive in doors for many business possibilities. Well lit Mezzanine with Skylight makes it prefect space for extended office, assembly or packing area. This property features a spacious front office, kitchenette, 2-piece bathrooms. The space is incredibly versatile, making it suitable for various uses such as workshops, manufacturing, cleaning, repairing, processing, assembling or any warehousing needs. Additionally, the property provides designated parking spaces, ensuring convenient access for both staff and clients. Strategically located close to essential amenities, this property enhances its appeal for business operations and day-to-day convenience. There is Mezzanine for multiple uses and the seller is flexible to make some changes as per buyer needs. Units 38 and 39 are being sold together, presenting an excellent value per square foot ($525 X 3400 Sq ft = $1.785 Million). Buyer could convert it back to 2 separate units as there are 2 separate entrance doors and 2 separate Multiple use Drive-in level doors for almost any heavy machinery/stock movement . Don't miss this outstanding opportunity to secure a well-positioned, multi-use, flexible industrial condo unit. ** Please DO NOT go direct, DO NOT talk to employees** |
| Extras: 1200 Sq ft of well lit Mezzanine (not included in the sale price) |
| Price | $525 |
| Taxes: | $11622.00 |
| Tax Type: | Annual |
| Occupancy by: | Owner |
| Address: | 8560 Torbram Rd , Unit 38,39, Brampton, L6T 4M9, Ontario |
| Apt/Unit: | 38,39 |
| Postal Code: | L6T 4M9 |
| Province/State: | Ontario |
| Legal Description: | PEEL CONDO PLAN 347 LEVEL 1 UNIT 38 & 39 |
| Lot Size: | 50.00 x 70.00 (Feet) |
| Directions/Cross Streets: | TORBRAM/STEELES |
| Category: | Industrial Condo |
| Use: | Warehousing |
| Building Percentage: | N |
| Total Area: | 3400.00 |
| Total Area Code: | Sq Ft |
| Office/Appartment Area: | 22 |
| Office/Appartment Area Code: | % |
| Industrial Area: | 78 |
| Office/Appartment Area Code: | % |
| Area Influences: | Major Highway Public Transit |
| Approximatly Age: | 31-50 |
| Sprinklers: | Y |
| Washrooms: | 2 |
| Outside Storage: | N |
| Rail: | N |
| Clear Height Feet: | 18 |
| Truck Level Shipping Doors #: | 0 |
| Double Man Shipping Doors #: | 0 |
| Drive-In Level Shipping Doors #: | 2 |
| Height Feet: | 14 |
| Width Feet: | 12 |
| Grade Level Shipping Doors #: | 0 |
| Heat Type: | Gas Forced Air Open |
| Central Air Conditioning: | Part |
| Elevator Lift: | None |
| Sewers: | San+Storm |
| Water: | Municipal |
$
%
Years
This calculator is for demonstration purposes only. Always consult a professional
financial advisor before making personal financial decisions.
| Although the information displayed is believed to be accurate, no warranties or representations are made of any kind. |
| SEARCH REALTY |
- Listing -1 of 0
|
|

Dir:
416-901-9881
Bus:
416-901-8881
Fax:
416-901-9881
| Book Showing | Email a Friend |
Jump To:
At a Glance:
| Type: | Com - Industrial |
| Area: | Peel |
| Municipality: | Brampton |
| Neighbourhood: | Southgate |
| Style: | |
| Lot Size: | 50.00 x 70.00(Feet) |
| Approximate Age: | 31-50 |
| Tax: | $11,622 |
| Maintenance Fee: | $0 |
| Beds: | |
| Baths: | 2 |
| Garage: | 0 |
| Fireplace: | |
| Air Conditioning: | |
| Pool: |
Locatin Map:
Payment Calculator:

Contact Info
SOLTANIAN REAL ESTATE
Brokerage sharon@soltanianrealestate.com SOLTANIAN REAL ESTATE, Brokerage Independently owned and operated. 175 Willowdale Avenue #100, Toronto, Ontario M2N 4Y9 Office: 416-901-8881Fax: 416-901-9881Cell: 416-901-9881Office LocationFind us on map
Listing added to your favorite list
Looking for resale homes?

By agreeing to Terms of Use, you will have ability to search up to 242867 listings and access to richer information than found on REALTOR.ca through my website.

