$999,000
Available - For Sale
Listing ID: X9356174
207/209 Main St East , Central Elgin, N5L 1C4, Ontario
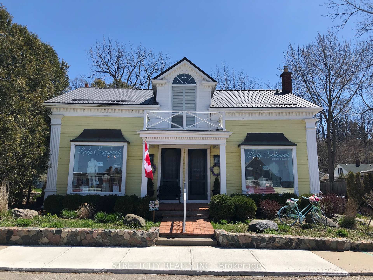
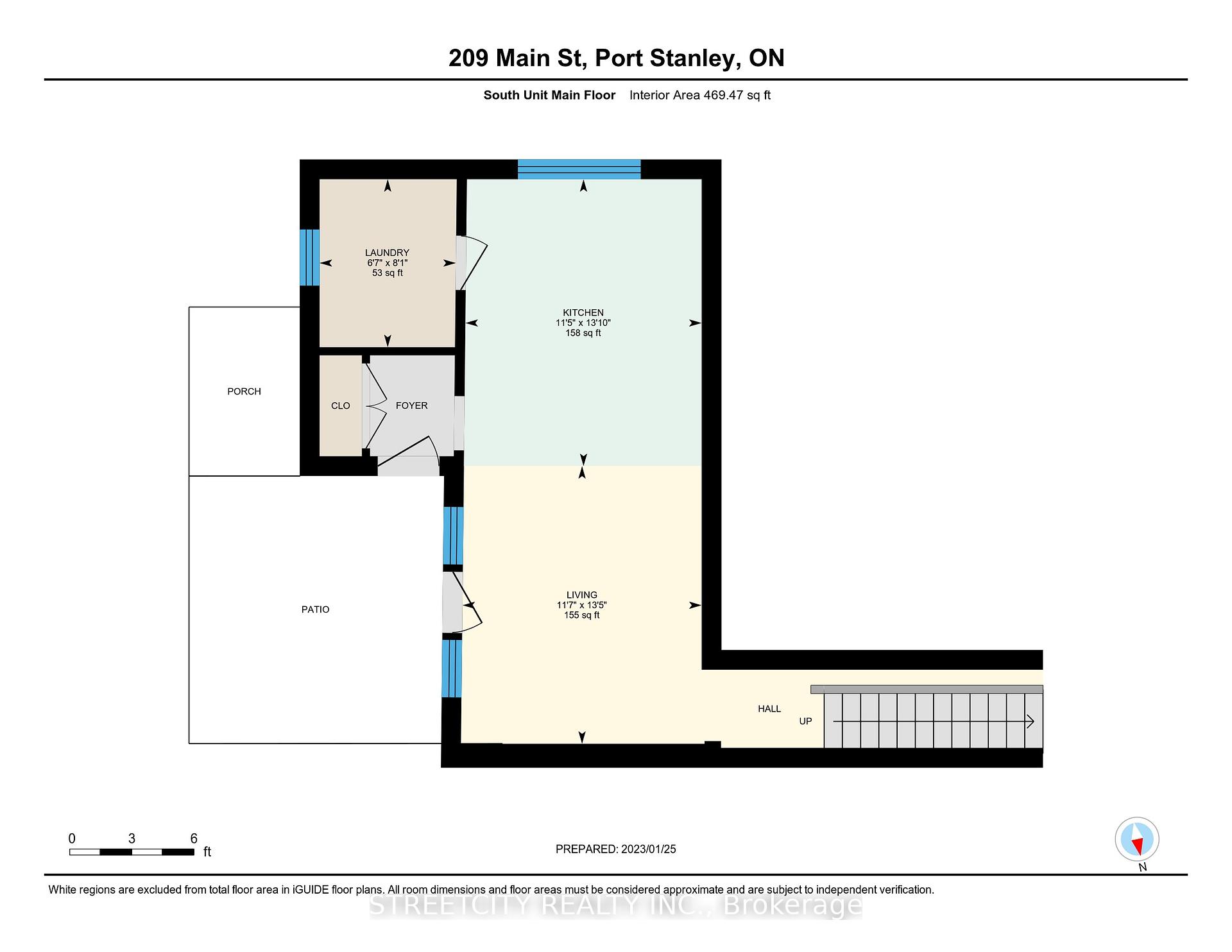
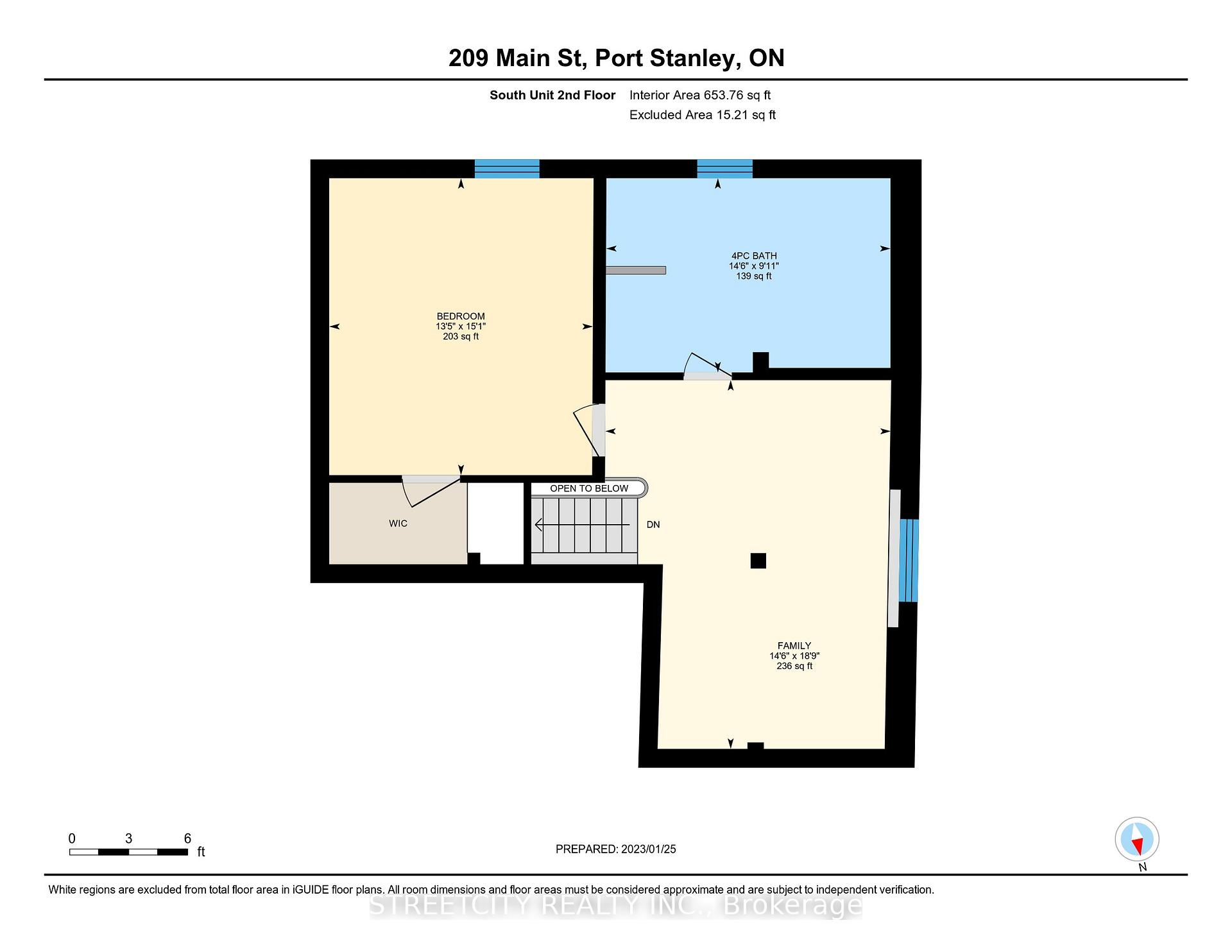
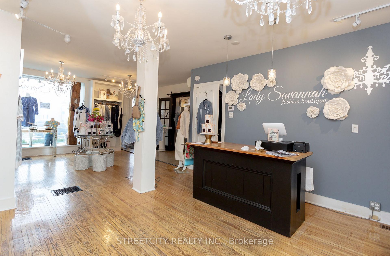
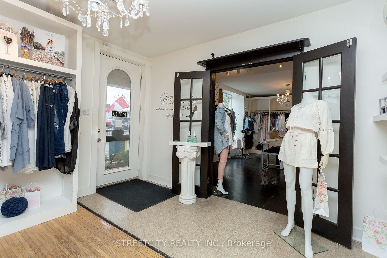
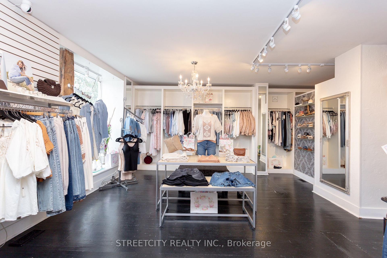
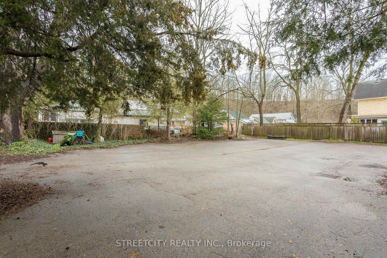
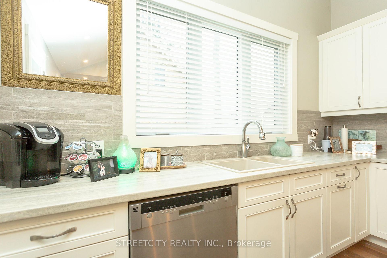
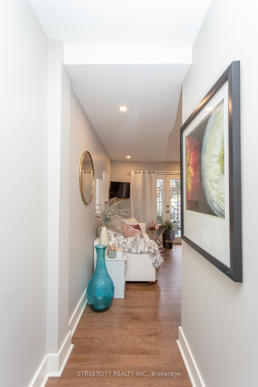
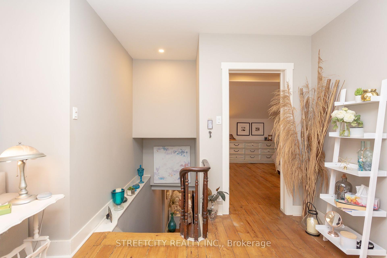
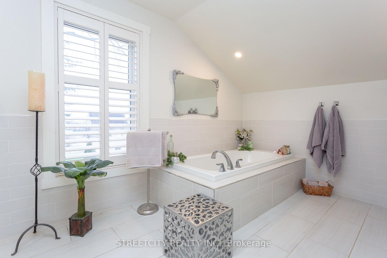
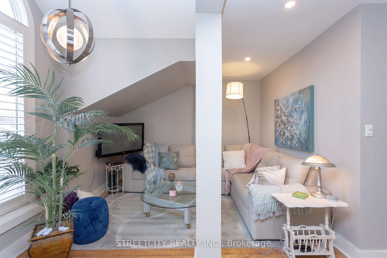
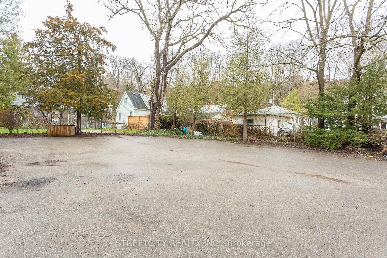
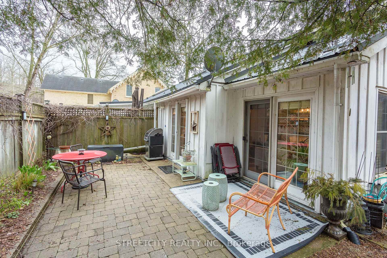
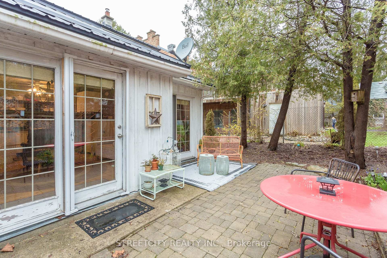
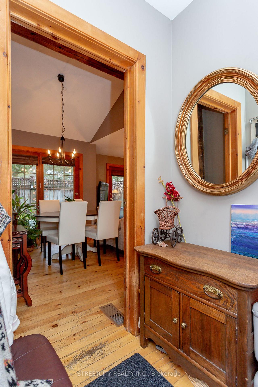
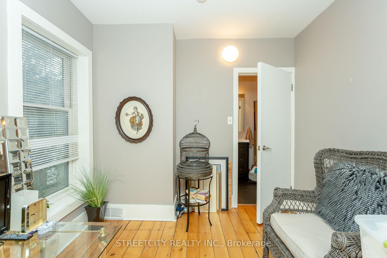
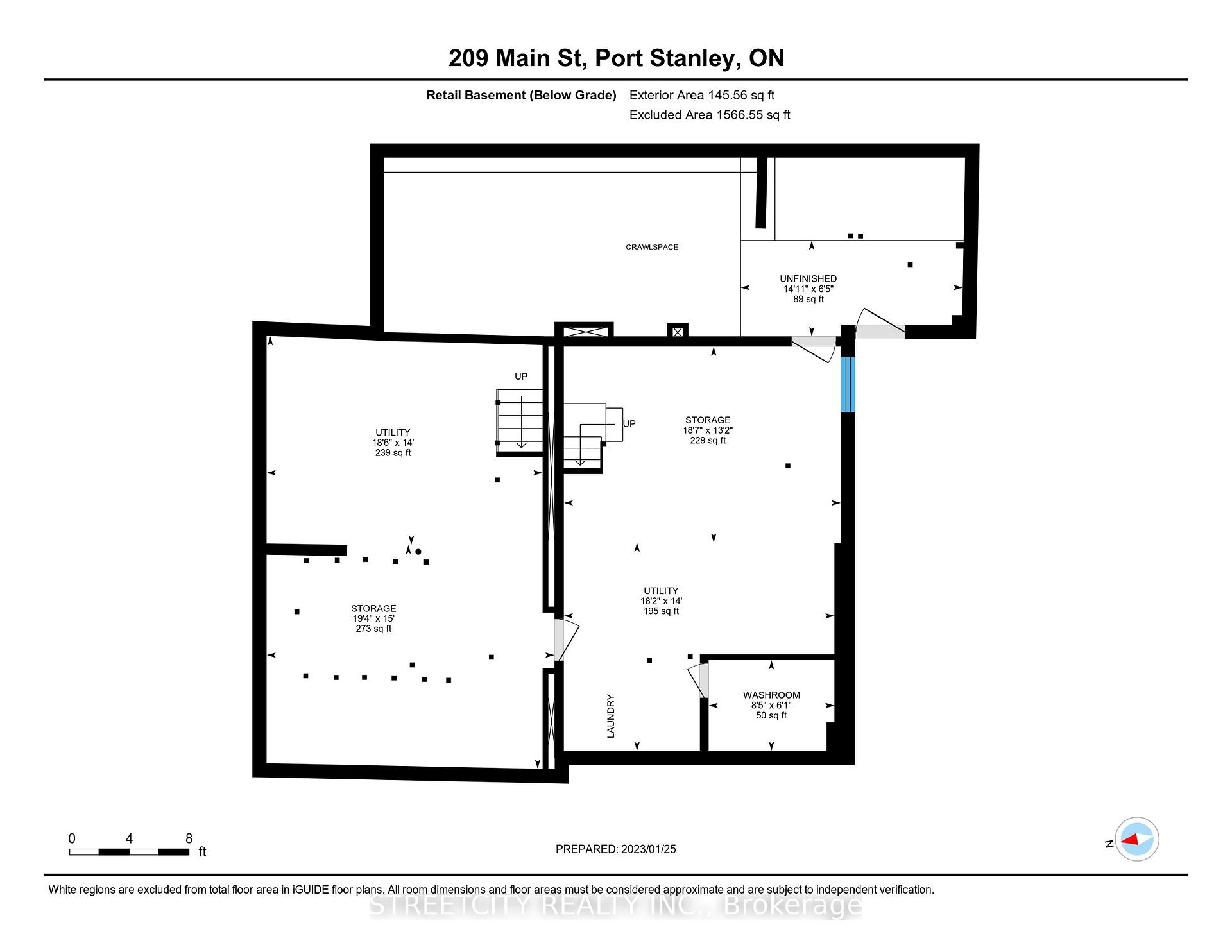
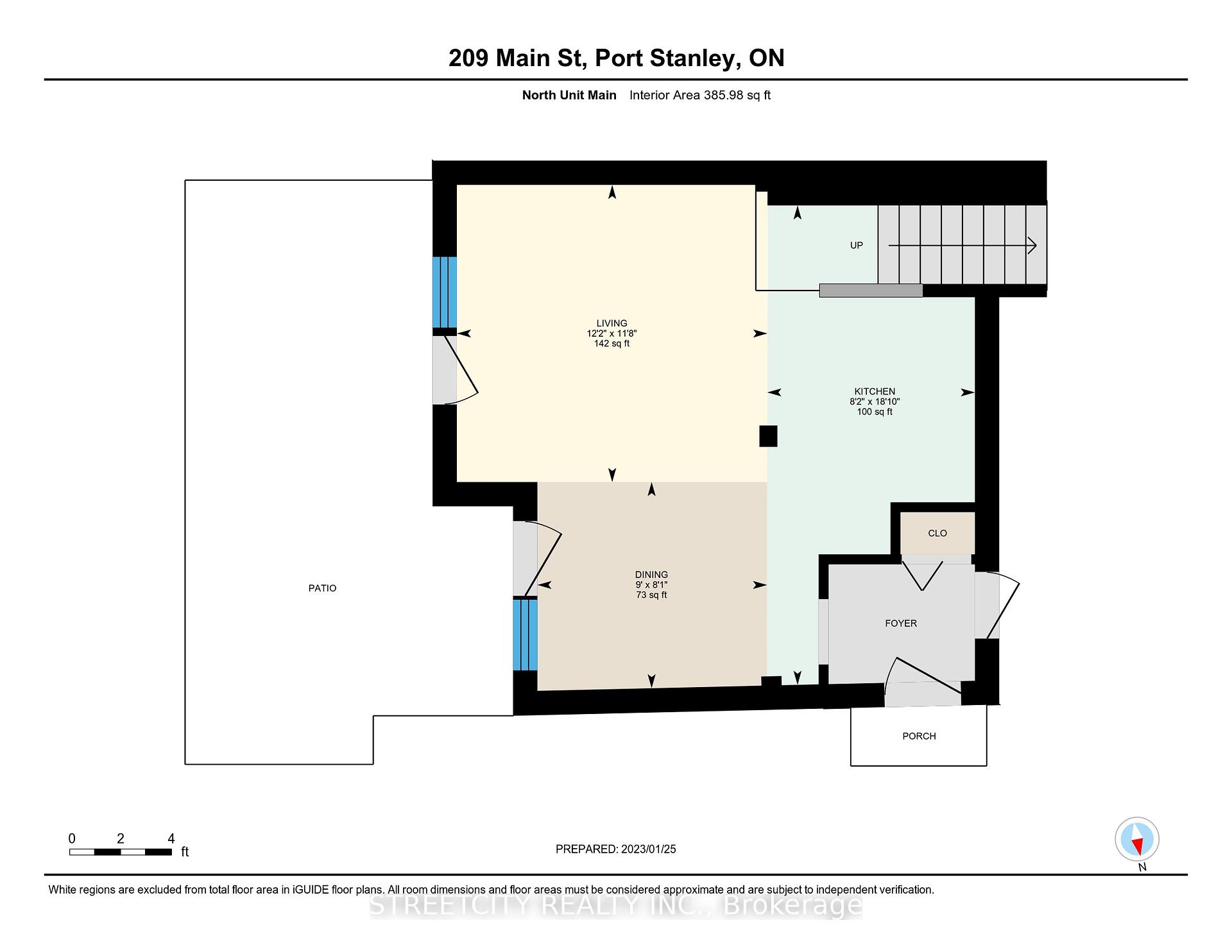
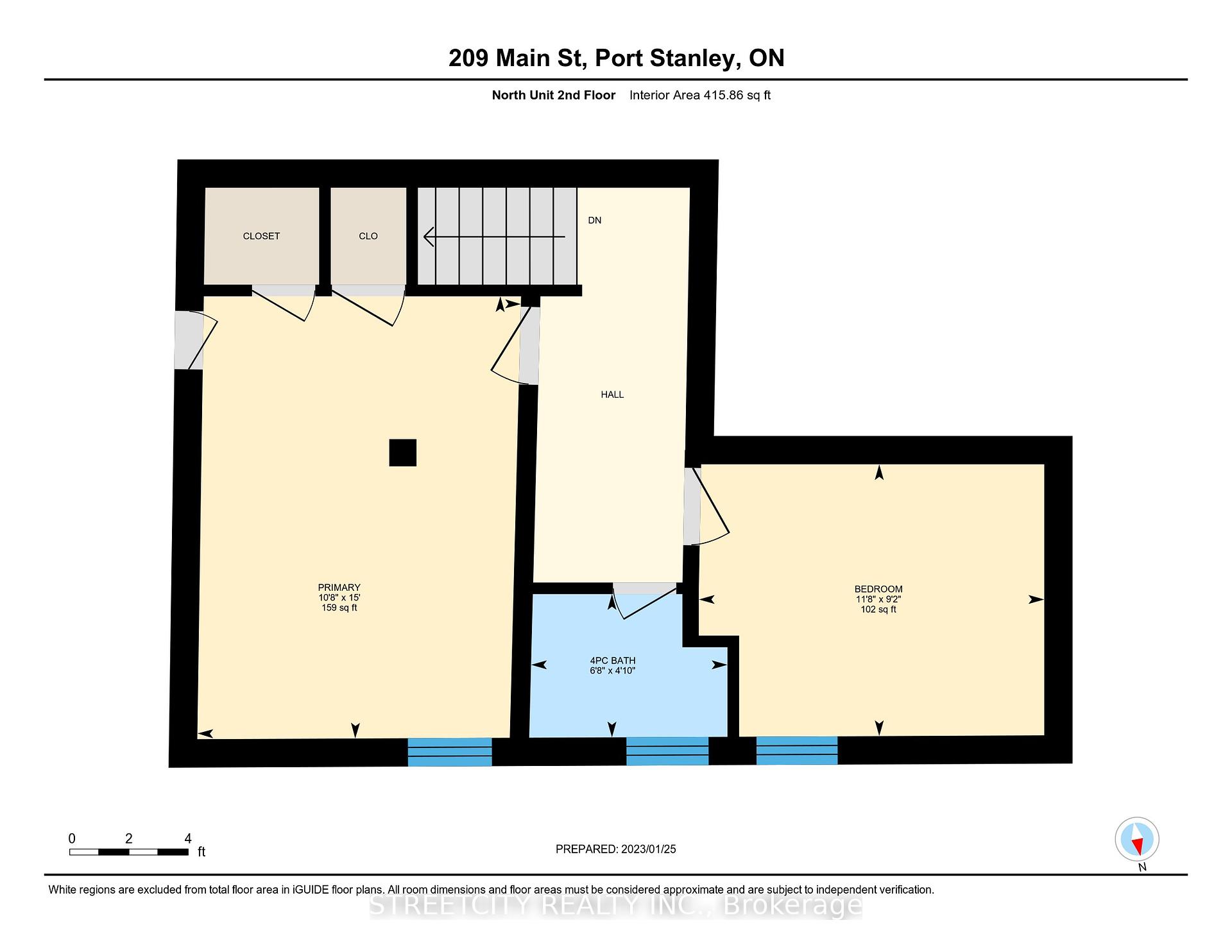
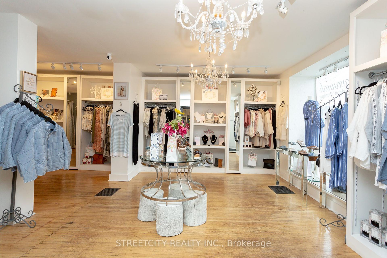
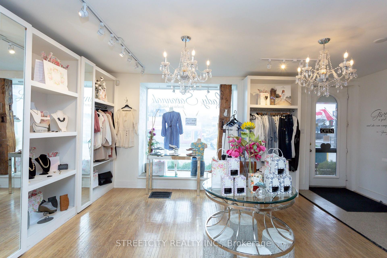

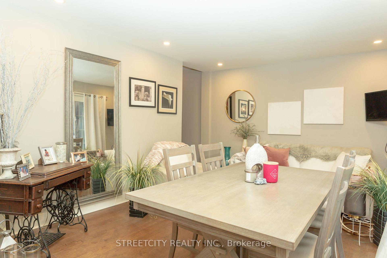
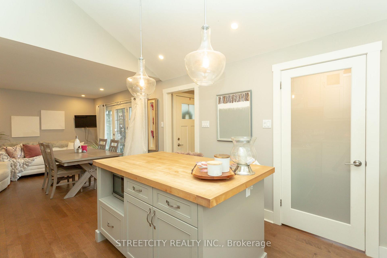
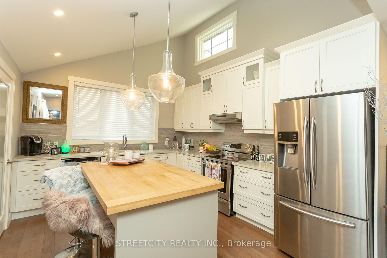
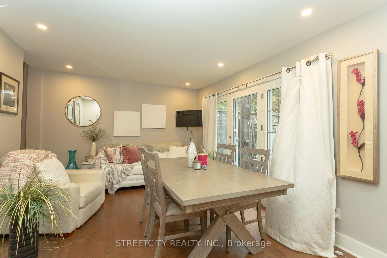
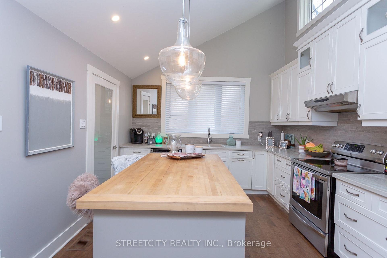
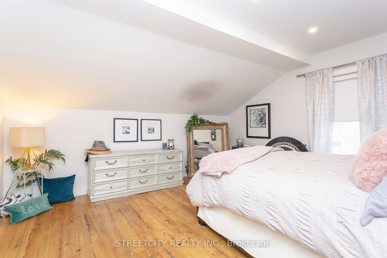
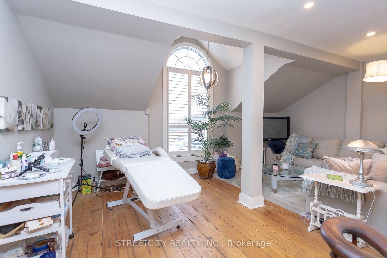
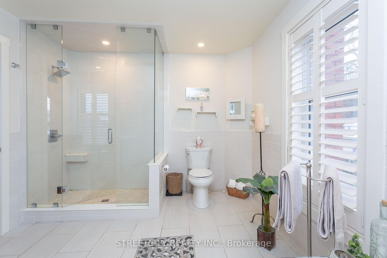
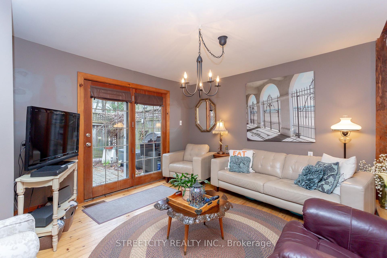
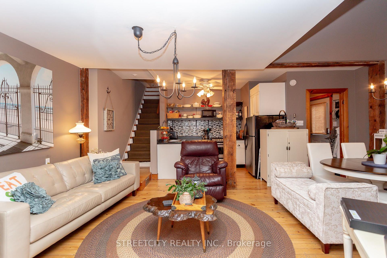
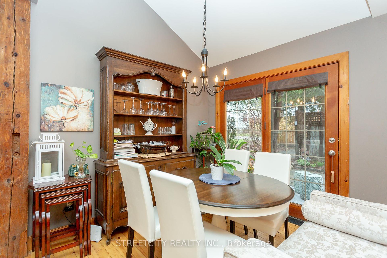
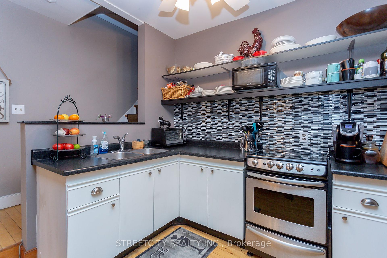
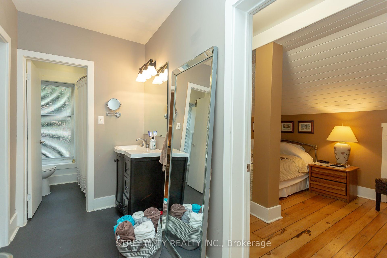
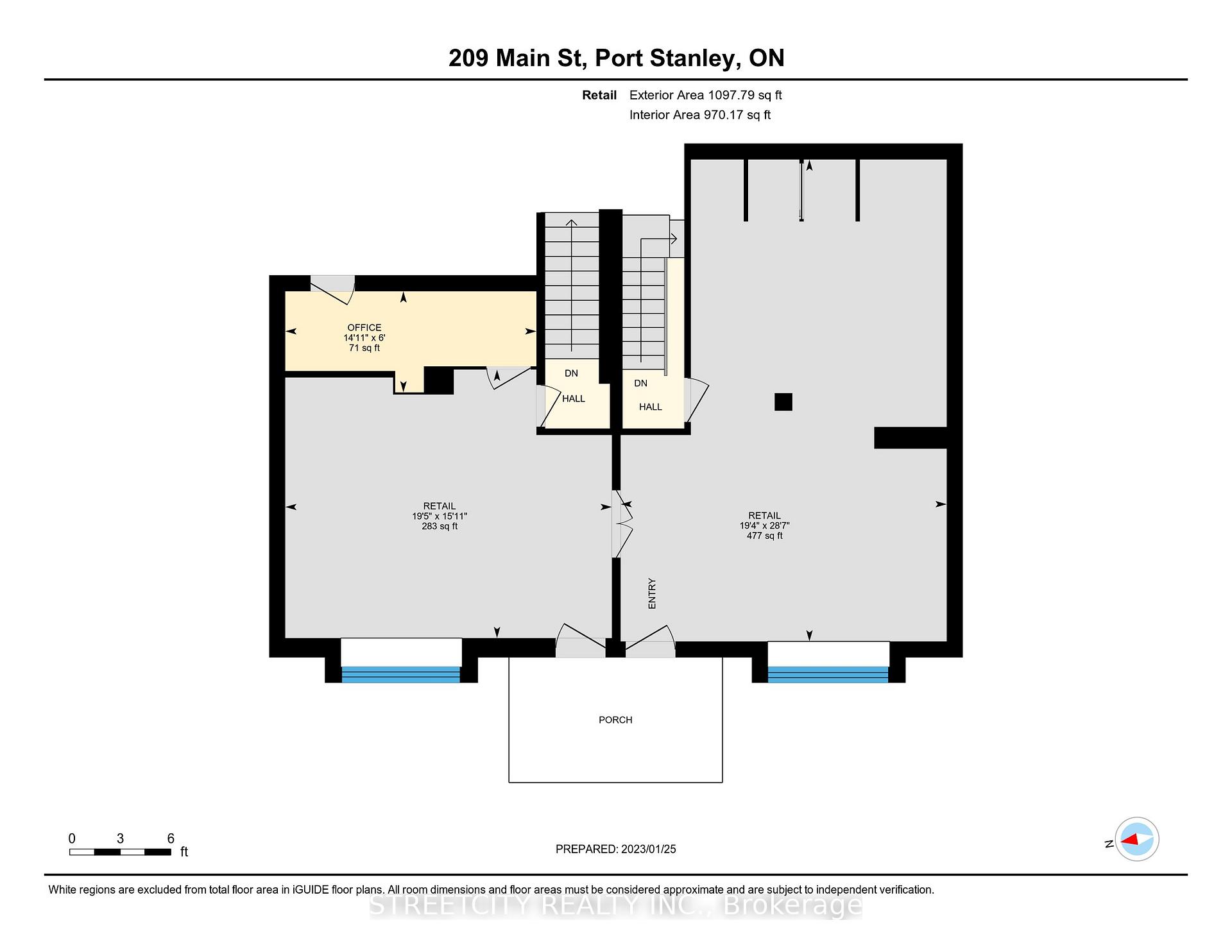
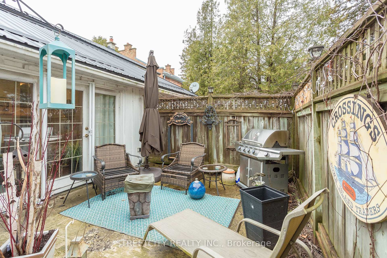
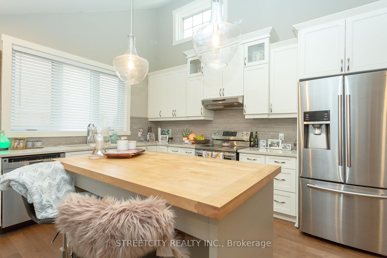
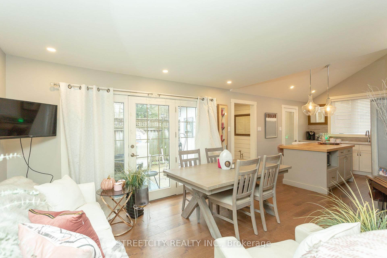








































| Prime Downtown Location for Sale! This versatile 4-unit, mixed-use property offers a 3,000 sq/ft 1.5-story structure, with 2 commercial units at the front and 2 residential units at the back. Each residential unit has two levels, private patios, separate entrances, and parking. All tenants are on month-to-month leases. A single retailer rents both commercial spaces, which include an unfinished basement for storage, laundry, and a staff washroom. The South residential unit (207) is approx 1,100sq/ft and features a loft-style 1-bedroom + den with vaulted ceilings, skylight, and a private back patio. The North residential unit(209) is approx 820 sq/ft and offers an open kitchen, living and dining space leading to a private patio, two bedrooms, and a four-piece bathroom upstairs. Building improvements include a new metal roof (2019) updated furnaces (2019 & 2021) hot water tanks(2020 & 2022), and separate hydro meters. Not heritage-designated, this property offers potential for future development. |
| Price | $999,000 |
| Taxes: | $8307.84 |
| Tax Type: | Annual |
| Assessment: | $337000 |
| Assessment Year: | 2024 |
| Occupancy by: | Tenant |
| Address: | 207/209 Main St East , Central Elgin, N5L 1C4, Ontario |
| Postal Code: | N5L 1C4 |
| Province/State: | Ontario |
| Legal Description: | LOT 17 E/S MAIN ST PLAN 49, PART OF LOT |
| Lot Size: | 90.00 x 144.00 (Feet) |
| Directions/Cross Streets: | Jamieson |
| Category: | Multi-Use |
| Use: | Retail Store Related |
| Building Percentage: | Y |
| Total Area: | 2895.00 |
| Total Area Code: | Sq Ft |
| Retail Area: | 970 |
| Retail Area Code: | Sq Ft |
| Area Influences: | Rec Centre |
| Approximatly Age: | 100+ |
| Financial Statement: | Y |
| Chattels: | N |
| Insurance Expense: | $5726 |
| Gross Income/Sales: | $50520 |
| Year Expenses: | 2023 |
| Expenses Actual/Estimated: | $Est |
| Sprinklers: | N |
| Washrooms: | 3 |
| Outside Storage: | N |
| Rail: | N |
| Crane: | N |
| Soil Test: | N |
| Heat Type: | Gas Forced Air Open |
| Central Air Conditioning: | Y |
| Elevator Lift: | None |
| Sewers: | San+Storm |
| Water: | Municipal |
$
%
Years
This calculator is for demonstration purposes only. Always consult a professional
financial advisor before making personal financial decisions.
| Although the information displayed is believed to be accurate, no warranties or representations are made of any kind. |
| STREETCITY REALTY INC. |
- Listing -1 of 0
|
|

Dir:
416-901-9881
Bus:
416-901-8881
Fax:
416-901-9881
| Book Showing | Email a Friend |
Jump To:
At a Glance:
| Type: | Com - Commercial/Retail |
| Area: | Elgin |
| Municipality: | Central Elgin |
| Neighbourhood: | Port Stanley |
| Style: | |
| Lot Size: | 90.00 x 144.00(Feet) |
| Approximate Age: | 100+ |
| Tax: | $8,307.84 |
| Maintenance Fee: | $969 |
| Beds: | |
| Baths: | 3 |
| Garage: | 0 |
| Fireplace: | |
| Air Conditioning: | |
| Pool: |
Locatin Map:
Payment Calculator:

Contact Info
SOLTANIAN REAL ESTATE
Brokerage sharon@soltanianrealestate.com SOLTANIAN REAL ESTATE, Brokerage Independently owned and operated. 175 Willowdale Avenue #100, Toronto, Ontario M2N 4Y9 Office: 416-901-8881Fax: 416-901-9881Cell: 416-901-9881Office LocationFind us on map
Listing added to your favorite list
Looking for resale homes?

By agreeing to Terms of Use, you will have ability to search up to 242867 listings and access to richer information than found on REALTOR.ca through my website.

