$799,000
Available - For Sale
Listing ID: C10929590
14 Baltray Cres , Toronto, M3A 2H4, Ontario
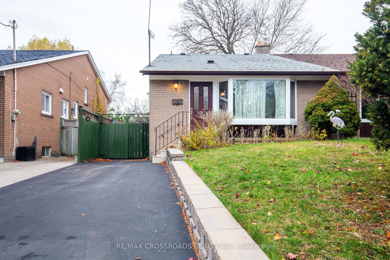
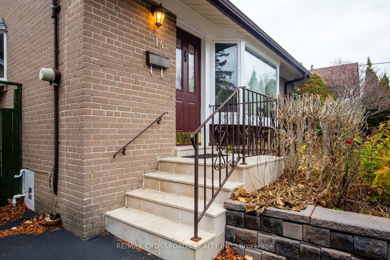
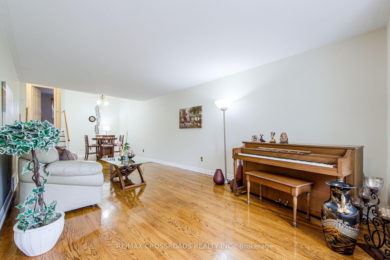
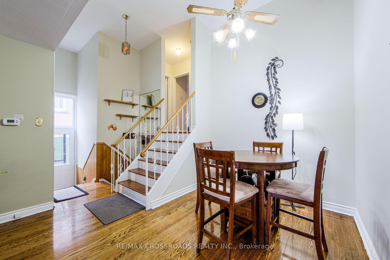
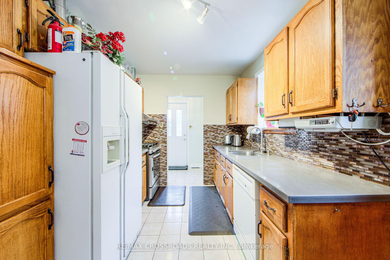
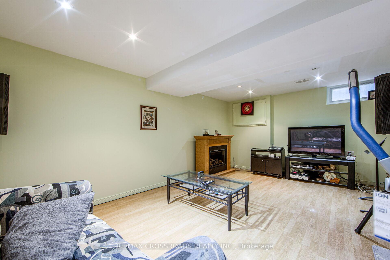
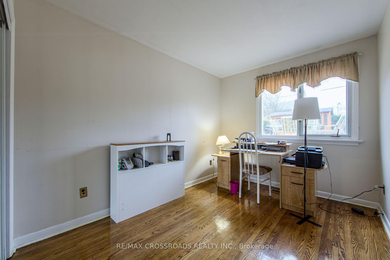
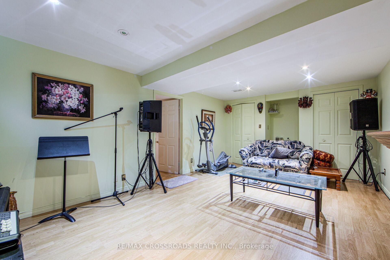
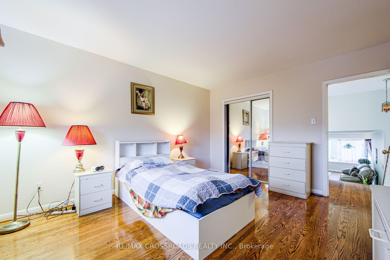
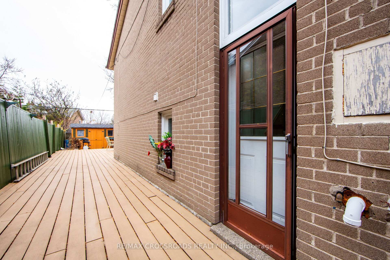
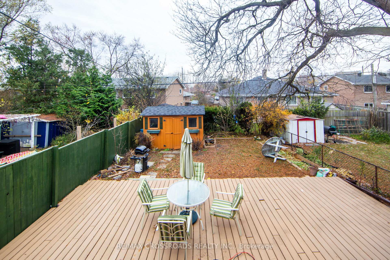
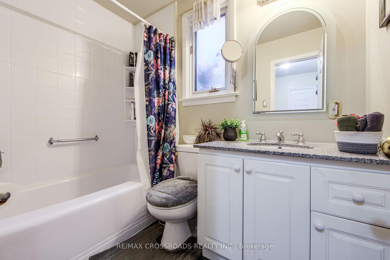
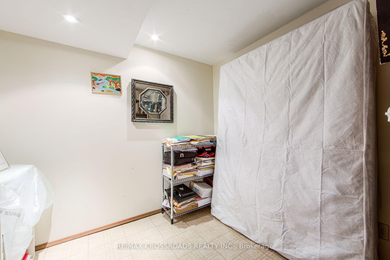
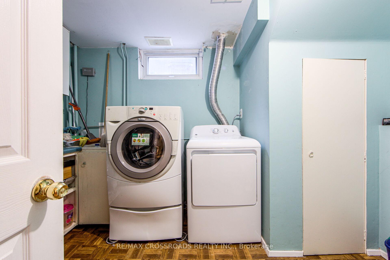
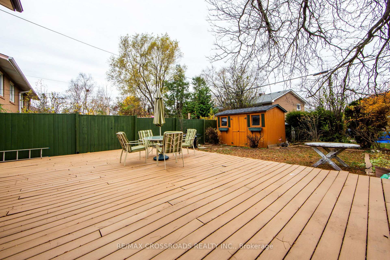
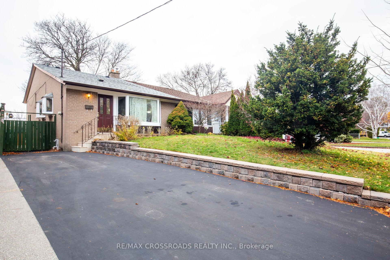
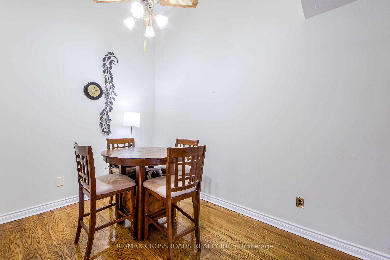
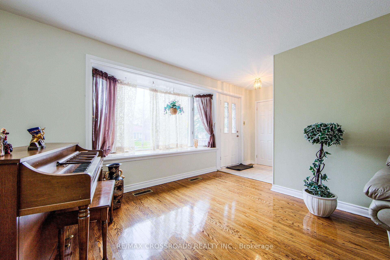
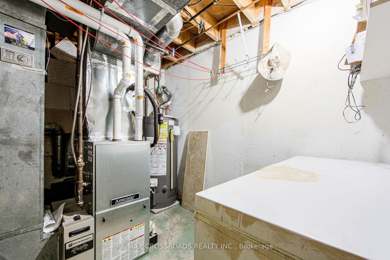
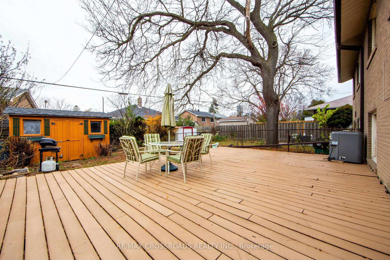
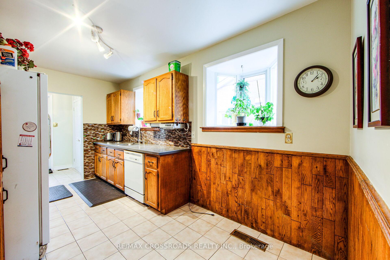
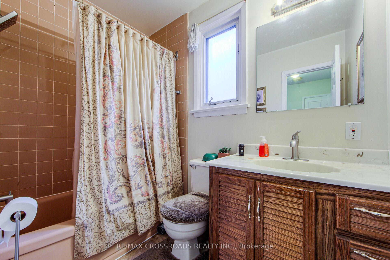
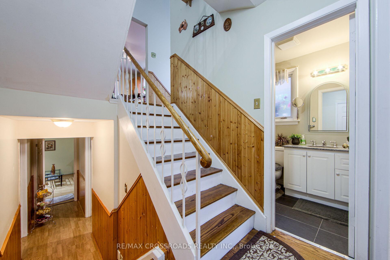
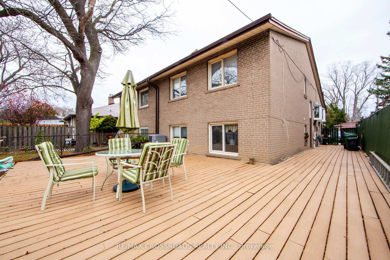
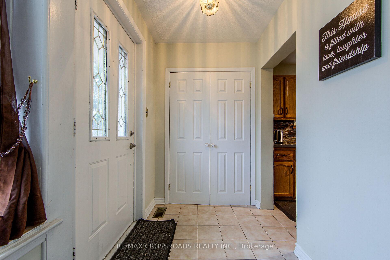
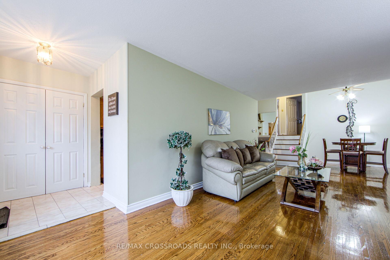
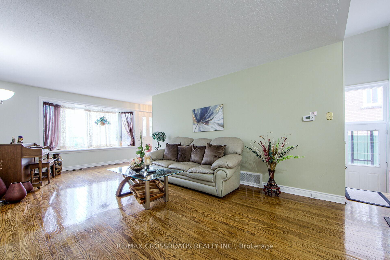
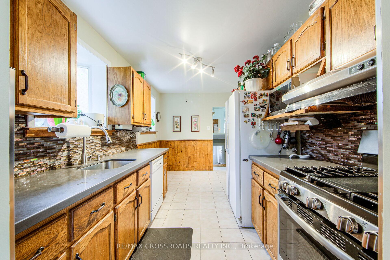
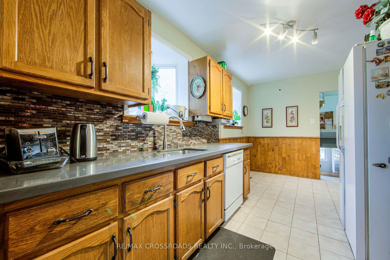
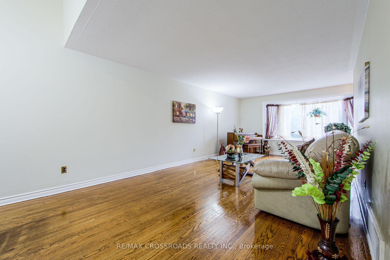
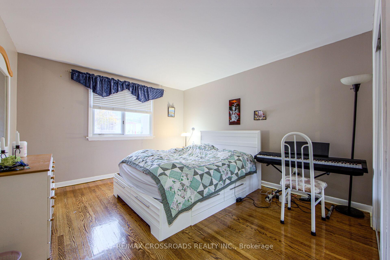
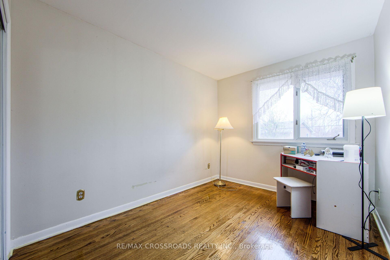
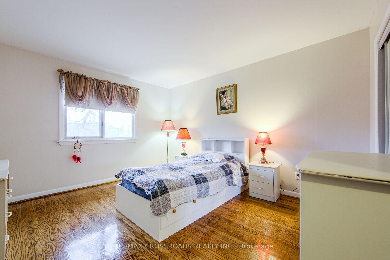
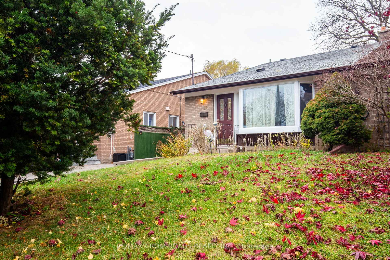


































| Spacious & Upgraded 4 Level Backsplit Bungalow, 4 Spacious Bedrooms + Office & Large Rec Room, Separate Side Entrance, Gleaming Harddwood Floors, Casement Windows, Large Eat-In Oak Kitchen With Quarts Counters, Walk Out To Large Wooden Deck Overlooking Perennial Garden!! Newer Roof (2014), High Efficiency Furnace (2018), Central Air Conditioning, Central Vacuum System, Updated Electrical 100 Amp Service. This House Shines In A Prime Residential Neighbourhood. A Wonderful Family Home! |
| Extras: Fridge, Gas Stove, Built-in Dishwasher, Washer, Dryer, Microwave, Hot Water Tank (Owned), Central Air Condition System, Central Vaccum Ststem, All Electrical Light Fixtures,100 AMP Electrical System, Large Wooden Deck & Fenced Backyard! |
| Price | $799,000 |
| Taxes: | $4177.20 |
| Address: | 14 Baltray Cres , Toronto, M3A 2H4, Ontario |
| Lot Size: | 30.00 x 120.00 (Feet) |
| Directions/Cross Streets: | York Mills/Vic. Pk. |
| Rooms: | 7 |
| Rooms +: | 2 |
| Bedrooms: | 4 |
| Bedrooms +: | 1 |
| Kitchens: | 1 |
| Family Room: | N |
| Basement: | Fin W/O |
| Approximatly Age: | 31-50 |
| Property Type: | Semi-Detached |
| Style: | Backsplit 4 |
| Exterior: | Brick |
| Garage Type: | None |
| (Parking/)Drive: | Private |
| Drive Parking Spaces: | 2 |
| Pool: | None |
| Approximatly Age: | 31-50 |
| Fireplace/Stove: | N |
| Heat Source: | Gas |
| Heat Type: | Forced Air |
| Central Air Conditioning: | Central Air |
| Laundry Level: | Lower |
| Elevator Lift: | N |
| Sewers: | Sewers |
| Water: | Municipal |
| Utilities-Hydro: | Y |
| Utilities-Gas: | Y |
| Utilities-Telephone: | A |
$
%
Years
This calculator is for demonstration purposes only. Always consult a professional
financial advisor before making personal financial decisions.
| Although the information displayed is believed to be accurate, no warranties or representations are made of any kind. |
| RE/MAX CROSSROADS REALTY INC. |
- Listing -1 of 0
|
|

Dir:
416-901-9881
Bus:
416-901-8881
Fax:
416-901-9881
| Virtual Tour | Book Showing | Email a Friend |
Jump To:
At a Glance:
| Type: | Freehold - Semi-Detached |
| Area: | Toronto |
| Municipality: | Toronto |
| Neighbourhood: | Parkwoods-Donalda |
| Style: | Backsplit 4 |
| Lot Size: | 30.00 x 120.00(Feet) |
| Approximate Age: | 31-50 |
| Tax: | $4,177.2 |
| Maintenance Fee: | $0 |
| Beds: | 4+1 |
| Baths: | 2 |
| Garage: | 0 |
| Fireplace: | N |
| Air Conditioning: | |
| Pool: | None |
Locatin Map:
Payment Calculator:

Contact Info
SOLTANIAN REAL ESTATE
Brokerage sharon@soltanianrealestate.com SOLTANIAN REAL ESTATE, Brokerage Independently owned and operated. 175 Willowdale Avenue #100, Toronto, Ontario M2N 4Y9 Office: 416-901-8881Fax: 416-901-9881Cell: 416-901-9881Office LocationFind us on map
Listing added to your favorite list
Looking for resale homes?

By agreeing to Terms of Use, you will have ability to search up to 242867 listings and access to richer information than found on REALTOR.ca through my website.

