$4,499
Available - For Rent
Listing ID: C10969850
15 Pine Hill Rd , Toronto, M4W 1P5, Ontario
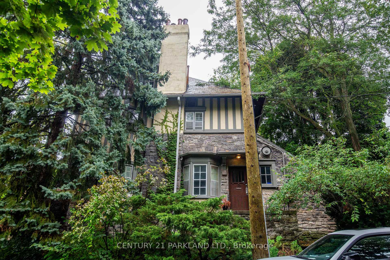
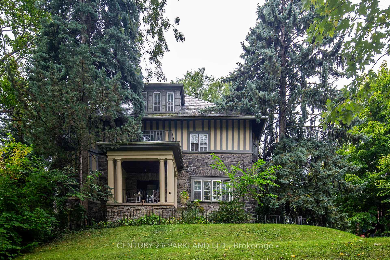
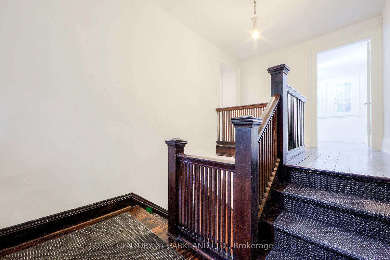
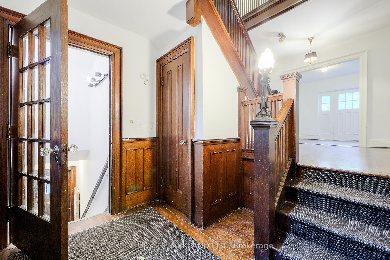
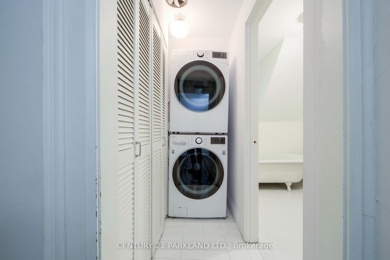
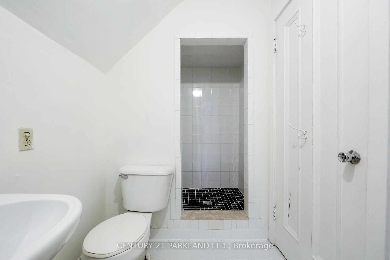
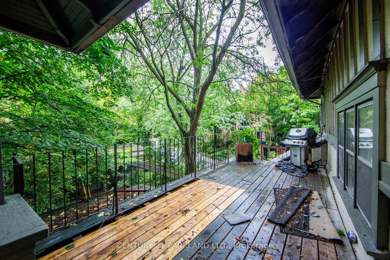
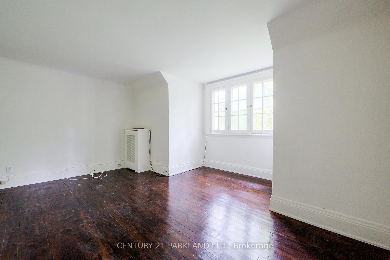
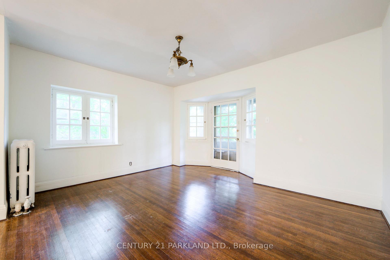
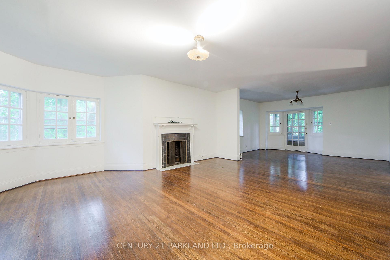
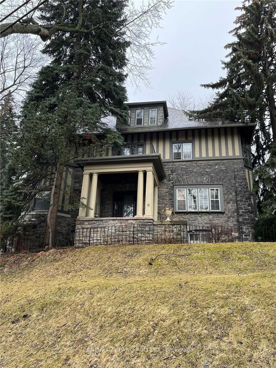
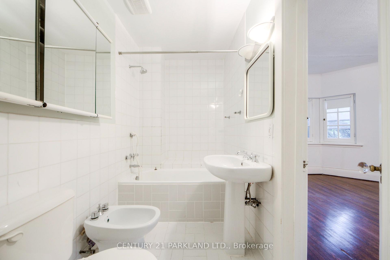
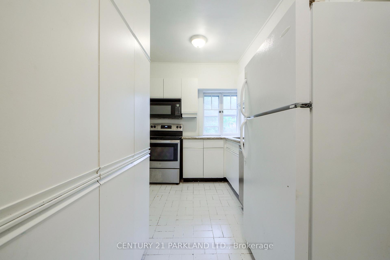
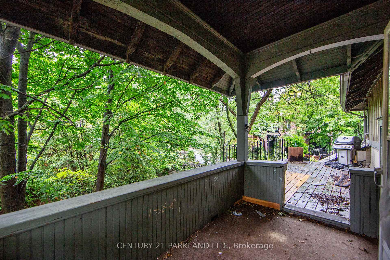
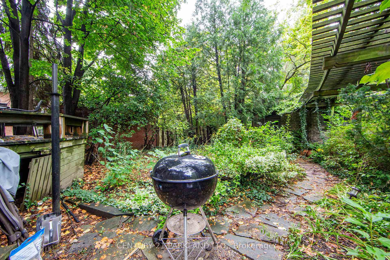
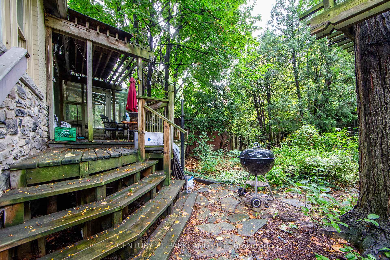
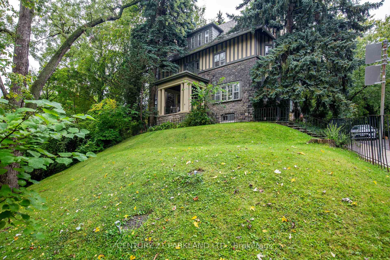
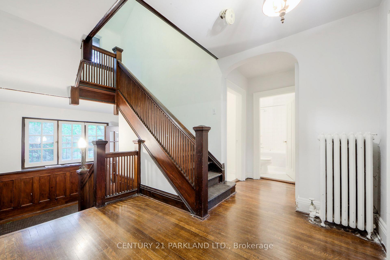
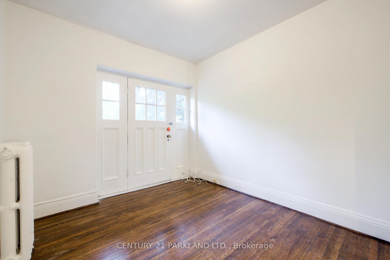
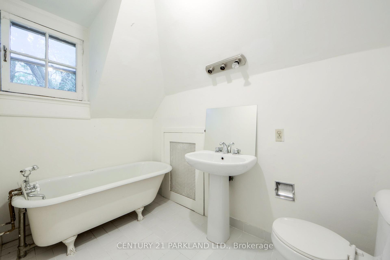
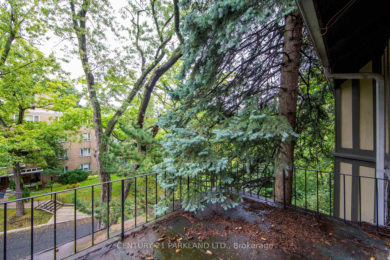
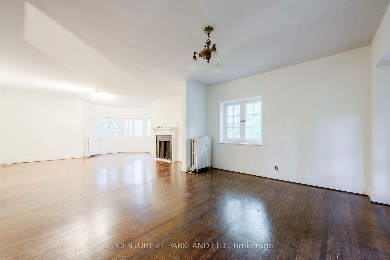
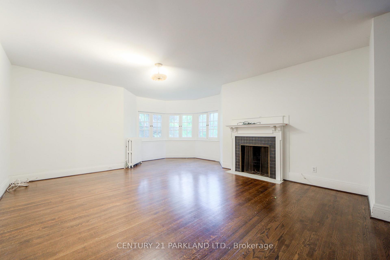
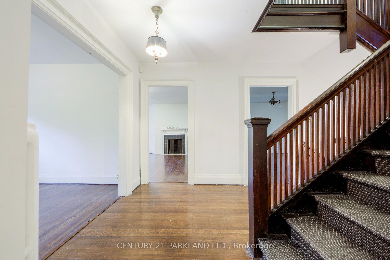
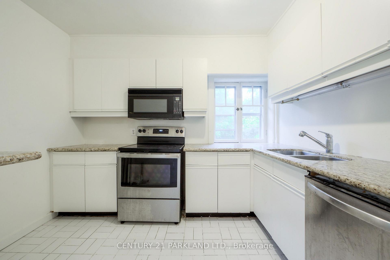
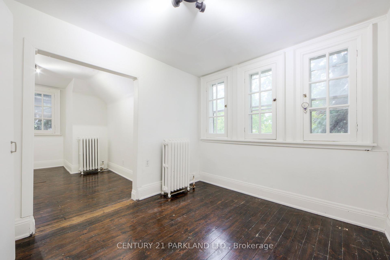
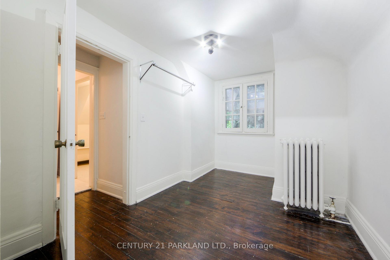
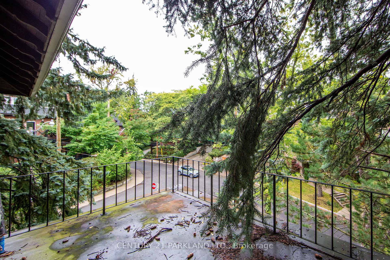
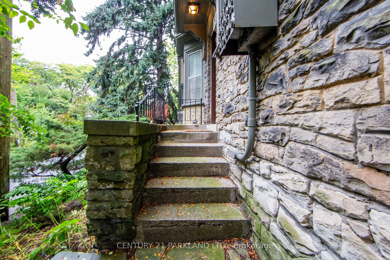
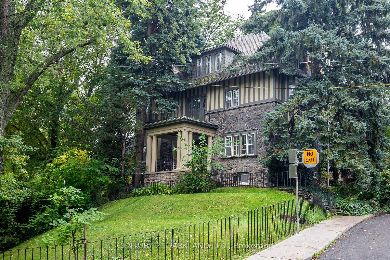
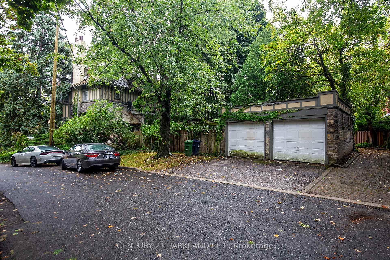
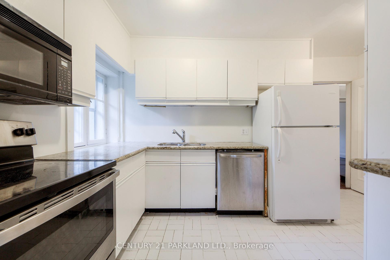
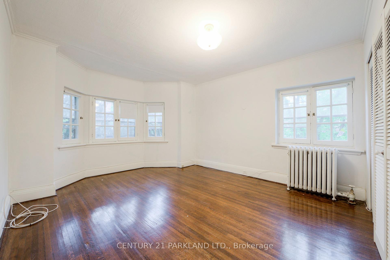
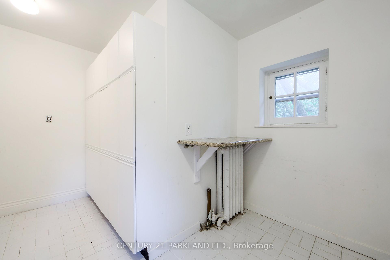


































| Incredible Location & Views. Top Floors of Historic Stone Mansion In Highly Sought After South Rosedale Heritage District. Characteristic L/R & D/R W/Decorative F/P, Corner Windows, French Doors & Airy W/O To Expansive S/F Deck. Eat-In Kit. W/Granite Countertops. Main Level B/R W/Semi Ensuite. Home Office W/ W/O To Terrace. Upper Floor 2+1 Br + 4-Pc Bath W/ Clawfoot Tub & Sep. Shower. Top Floor Laundry. |
| Extras: Existing Appliances: Fridge, Stove, Dishwasher, Stacked Washer/Dryer & 2 Car Parking - 1 Garage/1Outdoors. |
| Price | $4,499 |
| Address: | 15 Pine Hill Rd , Toronto, M4W 1P5, Ontario |
| Lot Size: | 60.00 x 121.00 (Feet) |
| Directions/Cross Streets: | Rosedale Rd/Park Rd. |
| Rooms: | 9 |
| Bedrooms: | 3 |
| Bedrooms +: | 1 |
| Kitchens: | 1 |
| Family Room: | N |
| Basement: | Other |
| Furnished: | N |
| Property Type: | Duplex |
| Style: | 3-Storey |
| Exterior: | Stone |
| Garage Type: | Detached |
| (Parking/)Drive: | Private |
| Drive Parking Spaces: | 2 |
| Pool: | None |
| Private Entrance: | Y |
| Laundry Access: | Ensuite |
| Approximatly Square Footage: | 2500-3000 |
| Property Features: | Cul De Sac, Park, Public Transit, Ravine |
| Common Elements Included: | Y |
| Parking Included: | Y |
| Fireplace/Stove: | N |
| Heat Source: | Gas |
| Heat Type: | Water |
| Central Air Conditioning: | None |
| Laundry Level: | Upper |
| Elevator Lift: | N |
| Sewers: | Sewers |
| Water: | Municipal |
| Although the information displayed is believed to be accurate, no warranties or representations are made of any kind. |
| CENTURY 21 PARKLAND LTD. |
- Listing -1 of 0
|
|

Dir:
416-901-9881
Bus:
416-901-8881
Fax:
416-901-9881
| Book Showing | Email a Friend |
Jump To:
At a Glance:
| Type: | Freehold - Duplex |
| Area: | Toronto |
| Municipality: | Toronto |
| Neighbourhood: | Rosedale-Moore Park |
| Style: | 3-Storey |
| Lot Size: | 60.00 x 121.00(Feet) |
| Approximate Age: | |
| Tax: | $0 |
| Maintenance Fee: | $0 |
| Beds: | 3+1 |
| Baths: | 2 |
| Garage: | 0 |
| Fireplace: | N |
| Air Conditioning: | |
| Pool: | None |
Locatin Map:

Contact Info
SOLTANIAN REAL ESTATE
Brokerage sharon@soltanianrealestate.com SOLTANIAN REAL ESTATE, Brokerage Independently owned and operated. 175 Willowdale Avenue #100, Toronto, Ontario M2N 4Y9 Office: 416-901-8881Fax: 416-901-9881Cell: 416-901-9881Office LocationFind us on map
Listing added to your favorite list
Looking for resale homes?

By agreeing to Terms of Use, you will have ability to search up to 242867 listings and access to richer information than found on REALTOR.ca through my website.

