$8,250
Available - For Rent
Listing ID: C11112498
184 Falkirk St , Toronto, M5M 4K6, Ontario
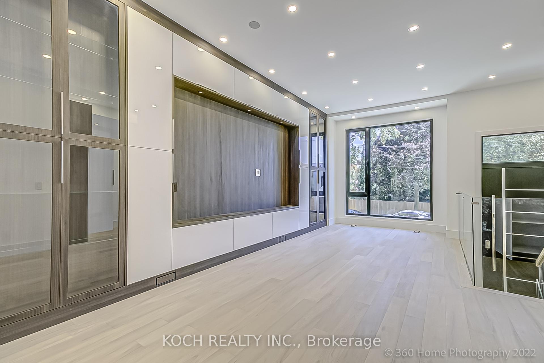
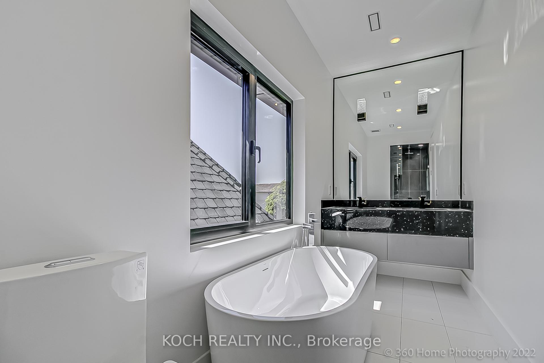
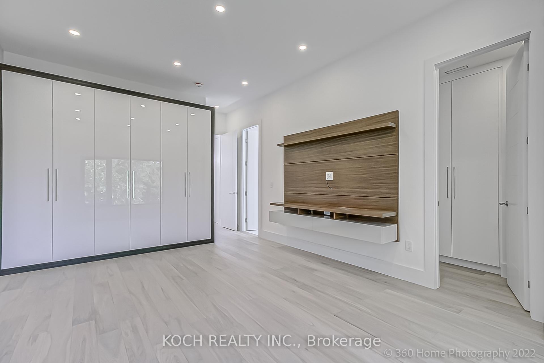
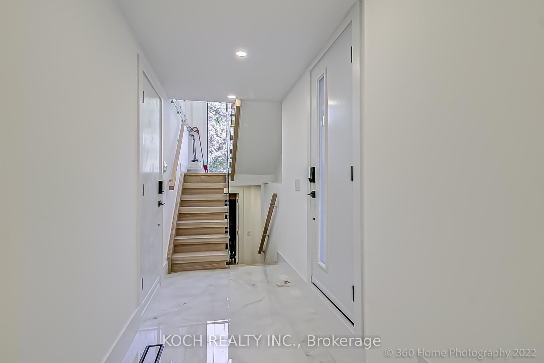
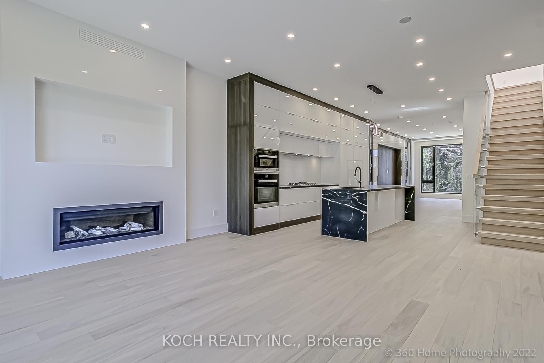
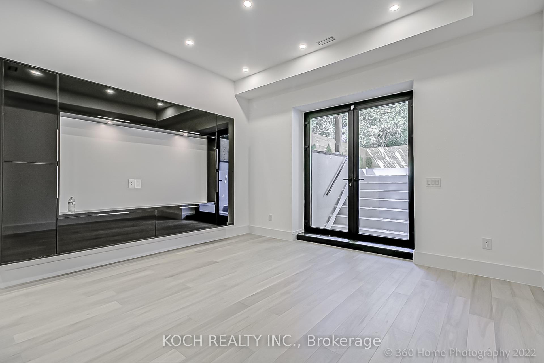
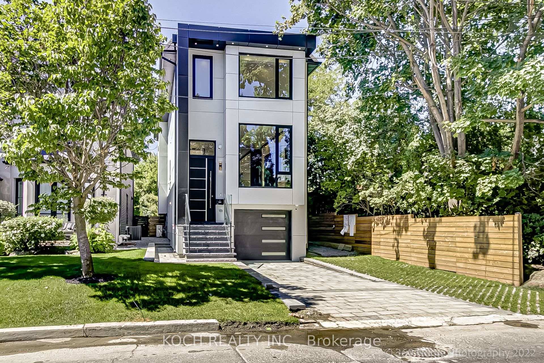
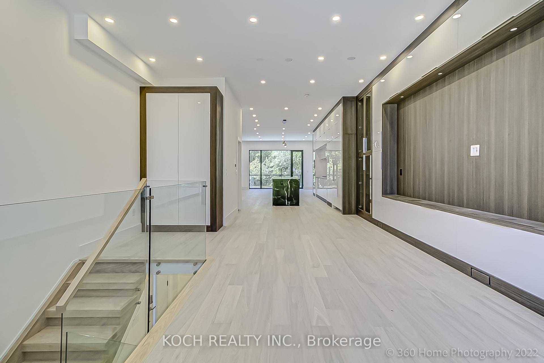
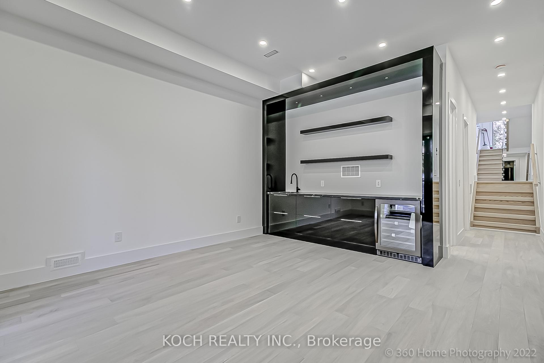
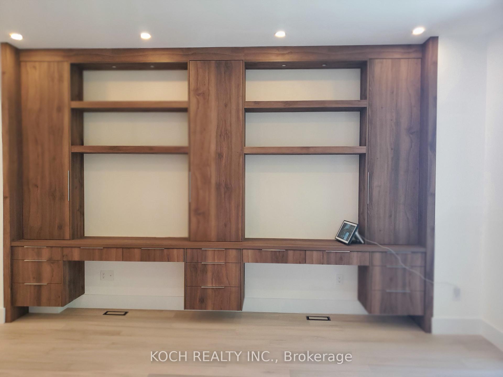
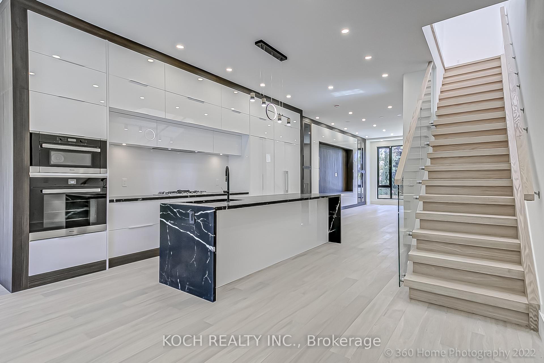
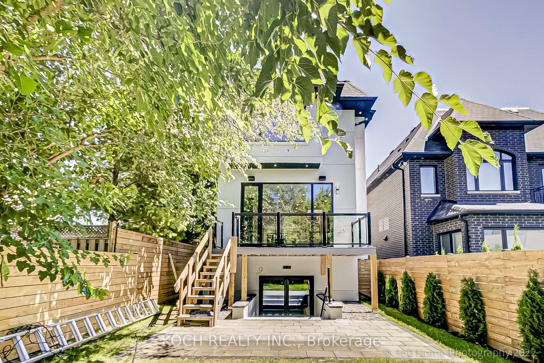
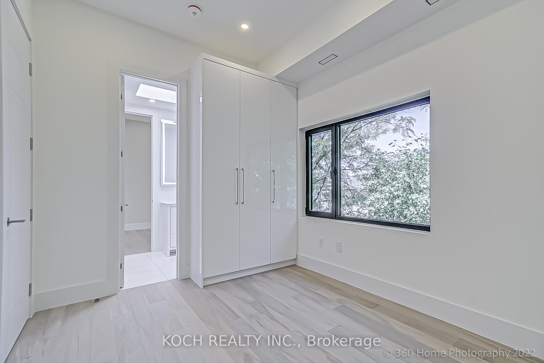
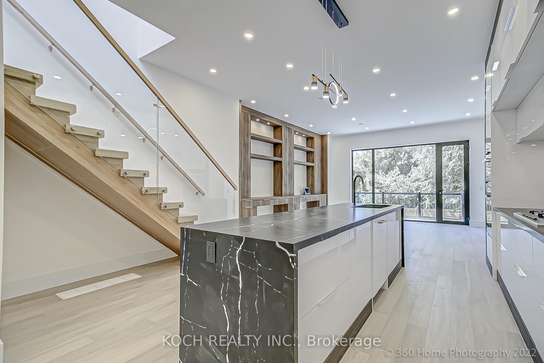
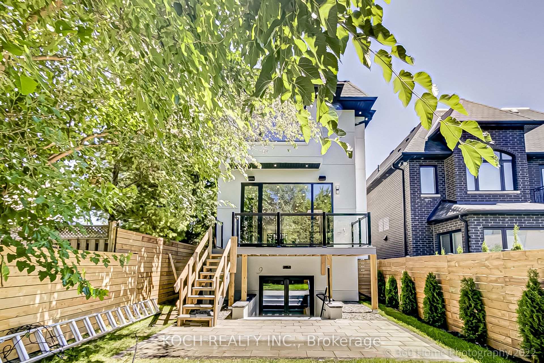
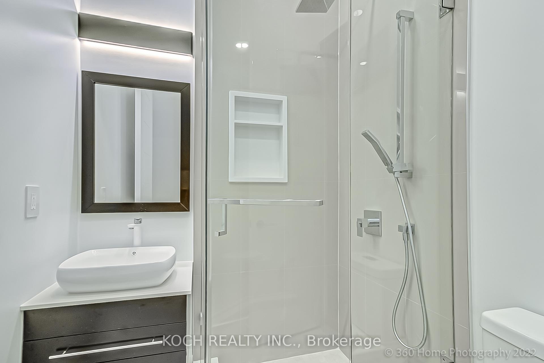
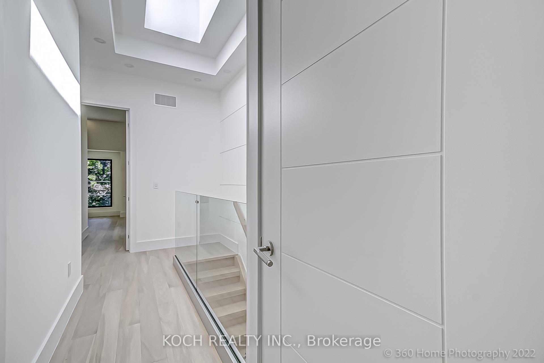
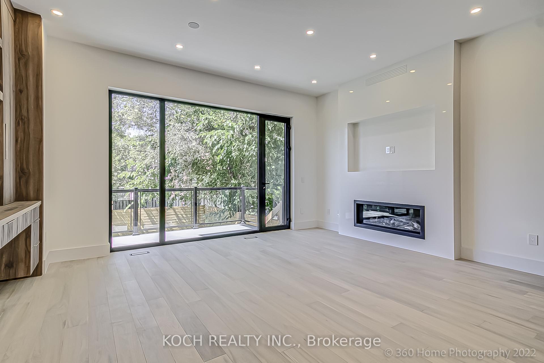
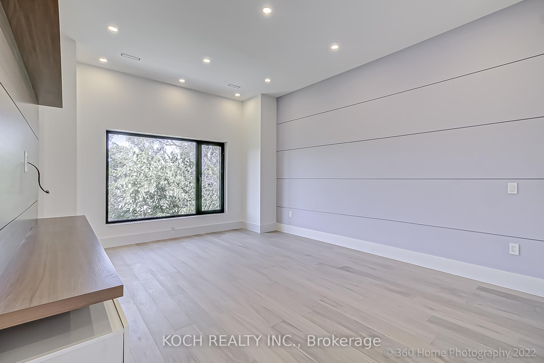



















| Experience unparalleled luxury in this exquisite custom-built home, where elegance meets cutting-edge technology. Located in the prestigious Bedford Park neighborhood, this residence boasts the finest finishes and design elements. The modern chef's kitchen, adorned with stunning quartz countertops, seamlessly transitions into a welcoming family room, perfect for entertaining or cozy family nights. Throughout the home, you'll find beautiful engineered hardwood flooring and designer cabinetry that enhance both aesthetics and functionality. Abundant natural light pours in through three floor-to-ceiling European windows and strategically placed skylights, creating a bright and inviting atmosphere. This property also features convenient parking for two vehicles and a versatile studio space, ideal for a home office, gym, or creative haven. Located within an excellent school catchment area. Complete With 5 Beds, 5 Baths, Finished Basement Including A Soaring 12 Foot Ceiling Entertainment Rm,Nanny Rm, Fireplace and Built-In Cabinetry In Living Room. |
| Extras: Smart Home Alexa With Smart Nest |
| Price | $8,250 |
| Address: | 184 Falkirk St , Toronto, M5M 4K6, Ontario |
| Lot Size: | 25.00 x 110.00 (Feet) |
| Directions/Cross Streets: | Bathurst/Lawrence |
| Rooms: | 11 |
| Rooms +: | 3 |
| Bedrooms: | 4 |
| Bedrooms +: | 1 |
| Kitchens: | 1 |
| Family Room: | Y |
| Basement: | Finished, Sep Entrance |
| Furnished: | N |
| Approximatly Age: | New |
| Property Type: | Detached |
| Style: | 2-Storey |
| Exterior: | Stone, Stucco/Plaster |
| Garage Type: | Attached |
| (Parking/)Drive: | Private |
| Drive Parking Spaces: | 2 |
| Pool: | None |
| Private Entrance: | Y |
| Laundry Access: | Ensuite |
| Approximatly Age: | New |
| Fireplace/Stove: | Y |
| Heat Source: | Gas |
| Heat Type: | Forced Air |
| Central Air Conditioning: | Central Air |
| Laundry Level: | Upper |
| Elevator Lift: | N |
| Sewers: | Sewers |
| Water: | Municipal |
| Although the information displayed is believed to be accurate, no warranties or representations are made of any kind. |
| KOCH REALTY INC. |
- Listing -1 of 0
|
|

Dir:
416-901-9881
Bus:
416-901-8881
Fax:
416-901-9881
| Book Showing | Email a Friend |
Jump To:
At a Glance:
| Type: | Freehold - Detached |
| Area: | Toronto |
| Municipality: | Toronto |
| Neighbourhood: | Bedford Park-Nortown |
| Style: | 2-Storey |
| Lot Size: | 25.00 x 110.00(Feet) |
| Approximate Age: | New |
| Tax: | $0 |
| Maintenance Fee: | $0 |
| Beds: | 4+1 |
| Baths: | 5 |
| Garage: | 0 |
| Fireplace: | Y |
| Air Conditioning: | |
| Pool: | None |
Locatin Map:

Contact Info
SOLTANIAN REAL ESTATE
Brokerage sharon@soltanianrealestate.com SOLTANIAN REAL ESTATE, Brokerage Independently owned and operated. 175 Willowdale Avenue #100, Toronto, Ontario M2N 4Y9 Office: 416-901-8881Fax: 416-901-9881Cell: 416-901-9881Office LocationFind us on map
Listing added to your favorite list
Looking for resale homes?

By agreeing to Terms of Use, you will have ability to search up to 242867 listings and access to richer information than found on REALTOR.ca through my website.

