$2,648,000
Available - For Sale
Listing ID: C11181107
136 Church Ave South , Toronto, M2N 4G2, Ontario
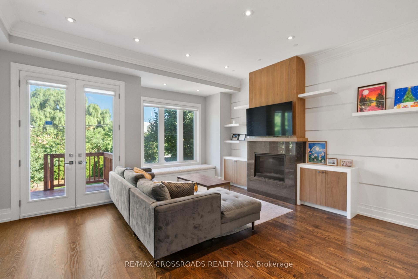
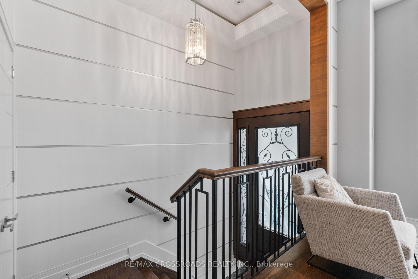
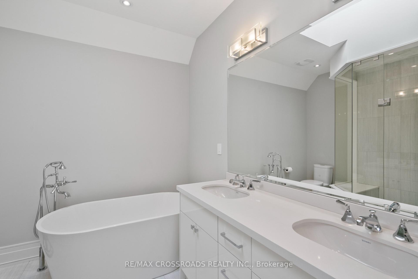
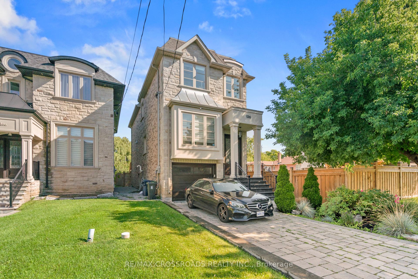
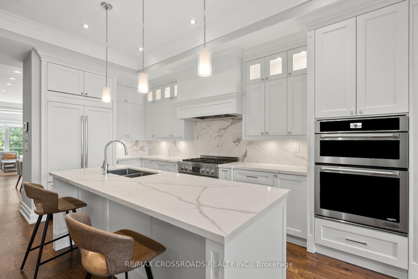
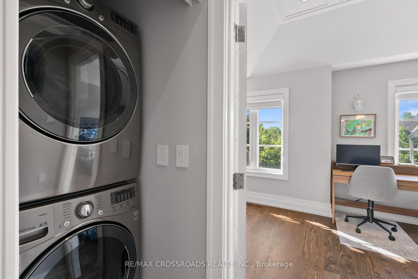
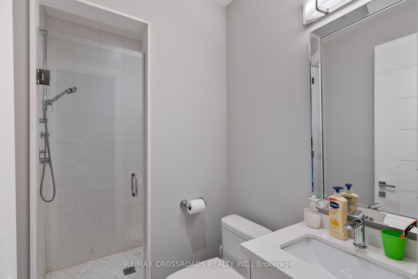
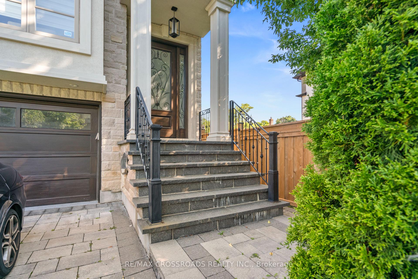
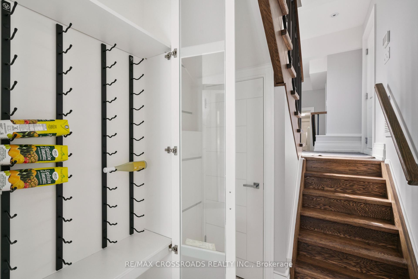
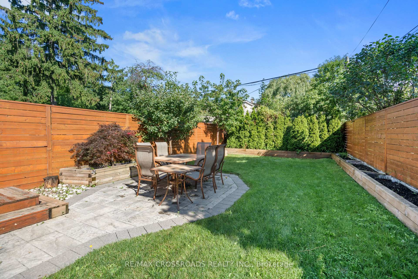
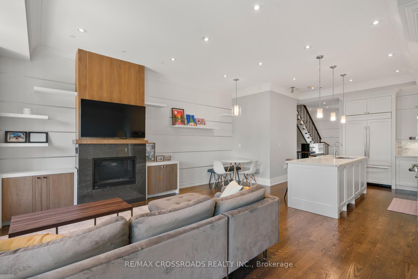
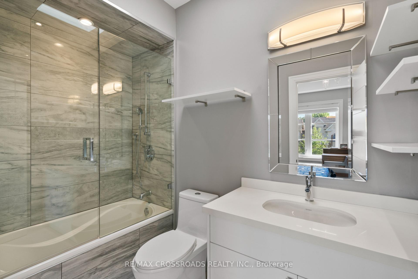
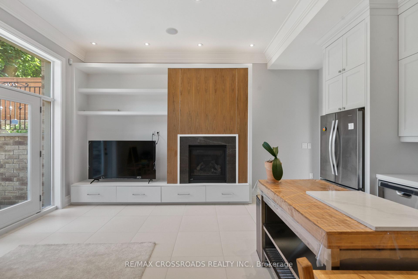
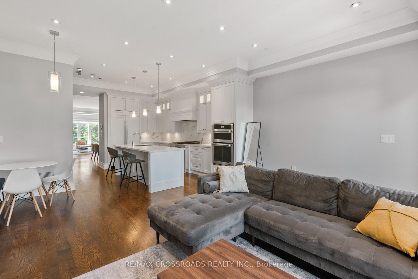
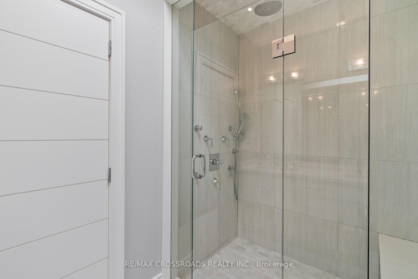
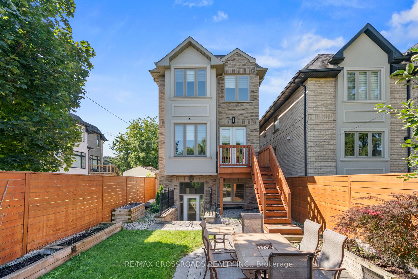
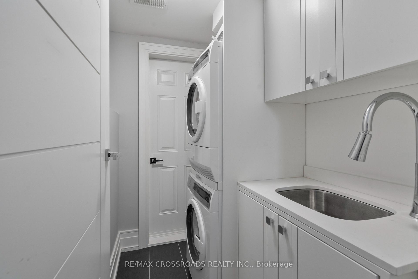
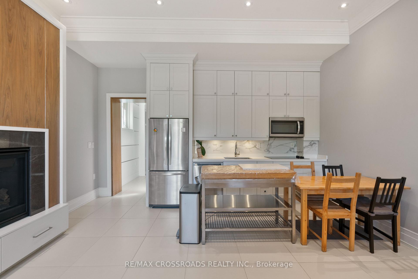
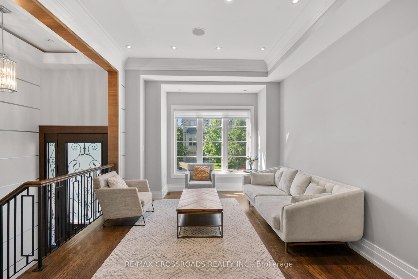
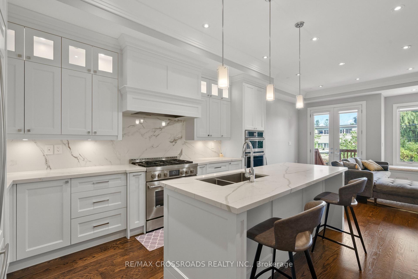
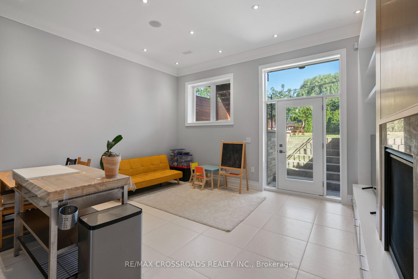
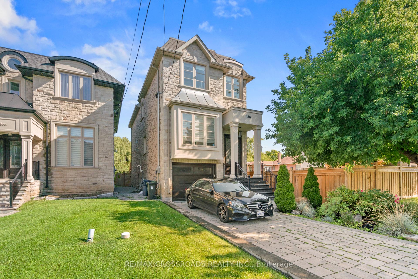
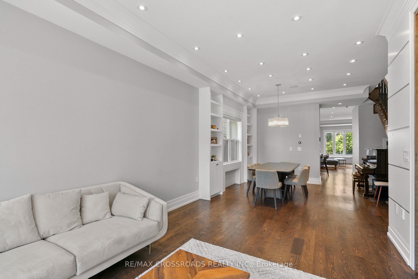
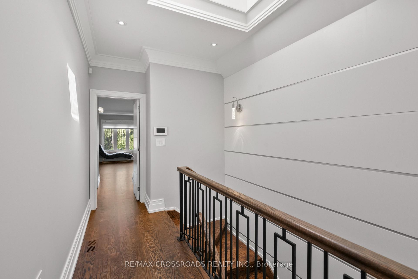
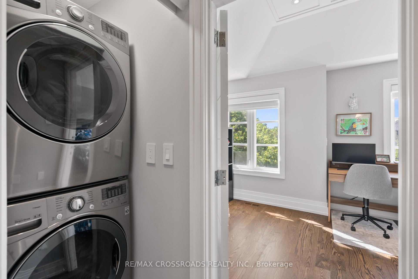
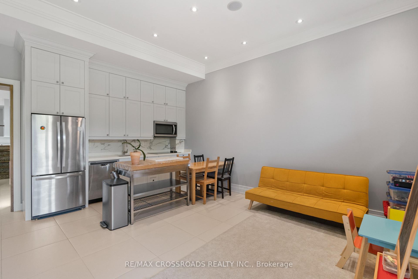
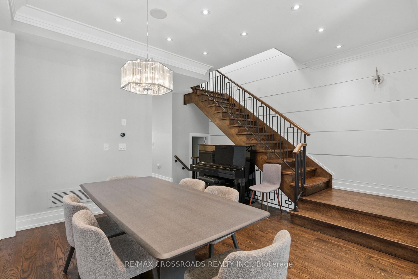
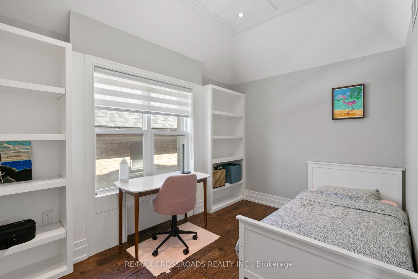
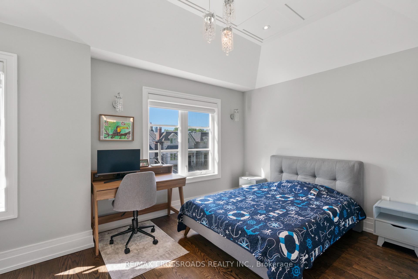
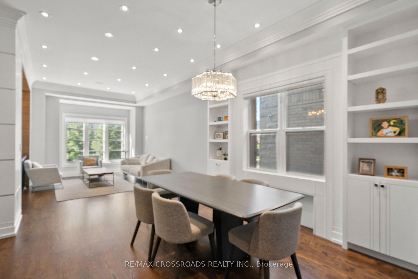
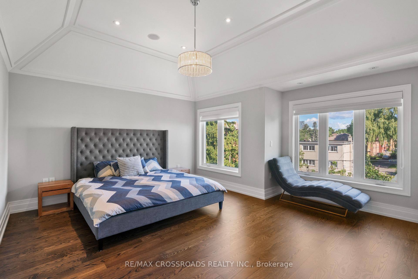
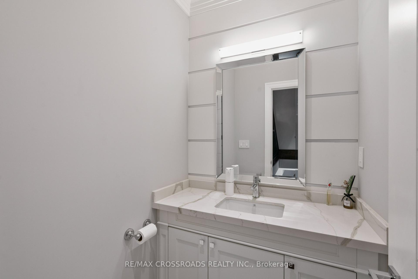
































| Magnificent custom built luxury home with sun drenched lot comes with unparallel high-end finishes. Main floor with open concept living and dining area, stunning chef Kitchen combined with family room features a gas fireplace with floating shelves and custom built covered bench. Second floor has 10' ceiling with sumptuous 7pc ensuite in the principle room, and a walking closet overlooking onto the land scaped grounds. One set of laundry is located in the 2nd floor as well. Heated porcelain basement floor with 11' ceiling, full of natural light, custom built kitchen with cooktop, fridge, microwave and dishwasher combined with spacious recreation room which features a gas fireplace with wall unit, and walk out to landscaped backyard. Basement also includes a guest suite with full bath and closet, wine cellar, and extra set of laundry. |
| Extras: Crown molding, wainscoting, coffered ceiling, heated floor, park and amenities. |
| Price | $2,648,000 |
| Taxes: | $10934.00 |
| Address: | 136 Church Ave South , Toronto, M2N 4G2, Ontario |
| Lot Size: | 25.00 x 135.58 (Feet) |
| Acreage: | < .50 |
| Directions/Cross Streets: | Finch/Willowdale |
| Rooms: | 6 |
| Rooms +: | 2 |
| Bedrooms: | 3 |
| Bedrooms +: | 1 |
| Kitchens: | 1 |
| Kitchens +: | 1 |
| Family Room: | Y |
| Basement: | Fin W/O |
| Property Type: | Detached |
| Style: | 2-Storey |
| Exterior: | Brick, Stone |
| Garage Type: | Built-In |
| (Parking/)Drive: | Private |
| Drive Parking Spaces: | 2 |
| Pool: | None |
| Approximatly Square Footage: | 2000-2500 |
| Fireplace/Stove: | Y |
| Heat Source: | Gas |
| Heat Type: | Forced Air |
| Central Air Conditioning: | Central Air |
| Laundry Level: | Upper |
| Elevator Lift: | N |
| Sewers: | Sewers |
| Water: | Municipal |
$
%
Years
This calculator is for demonstration purposes only. Always consult a professional
financial advisor before making personal financial decisions.
| Although the information displayed is believed to be accurate, no warranties or representations are made of any kind. |
| RE/MAX CROSSROADS REALTY INC. |
- Listing -1 of 0
|
|

Dir:
416-901-9881
Bus:
416-901-8881
Fax:
416-901-9881
| Virtual Tour | Book Showing | Email a Friend |
Jump To:
At a Glance:
| Type: | Freehold - Detached |
| Area: | Toronto |
| Municipality: | Toronto |
| Neighbourhood: | Willowdale East |
| Style: | 2-Storey |
| Lot Size: | 25.00 x 135.58(Feet) |
| Approximate Age: | |
| Tax: | $10,934 |
| Maintenance Fee: | $0 |
| Beds: | 3+1 |
| Baths: | 5 |
| Garage: | 0 |
| Fireplace: | Y |
| Air Conditioning: | |
| Pool: | None |
Locatin Map:
Payment Calculator:

Contact Info
SOLTANIAN REAL ESTATE
Brokerage sharon@soltanianrealestate.com SOLTANIAN REAL ESTATE, Brokerage Independently owned and operated. 175 Willowdale Avenue #100, Toronto, Ontario M2N 4Y9 Office: 416-901-8881Fax: 416-901-9881Cell: 416-901-9881Office LocationFind us on map
Listing added to your favorite list
Looking for resale homes?

By agreeing to Terms of Use, you will have ability to search up to 242867 listings and access to richer information than found on REALTOR.ca through my website.

