$11,498,900
Available - For Sale
Listing ID: C9379948
52 Fifeshire Rd , Toronto, M2L 2G6, Ontario
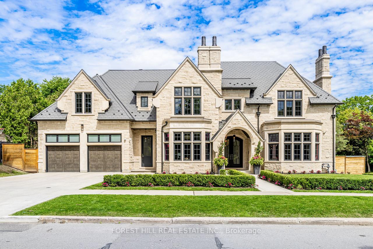
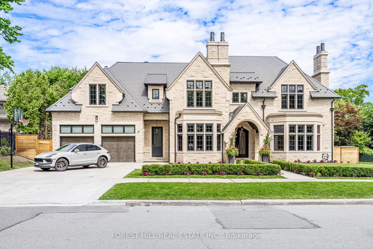
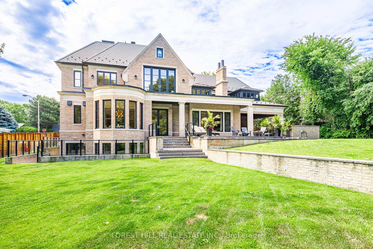
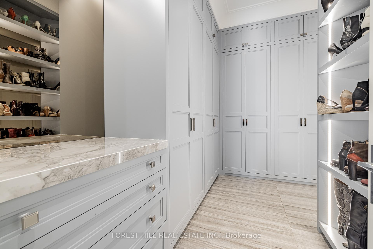
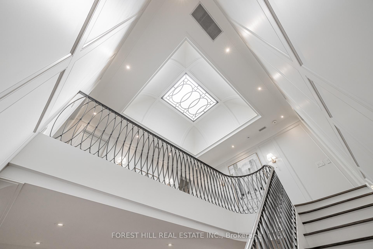
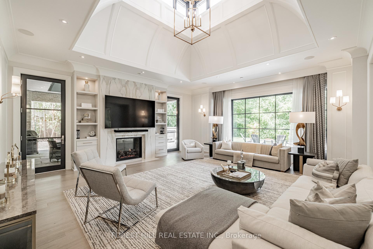
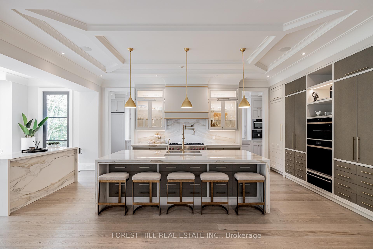
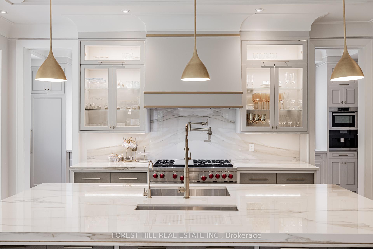
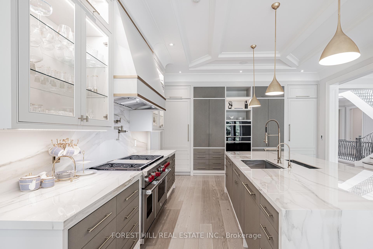
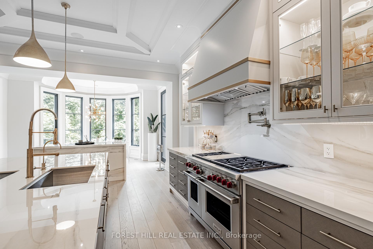
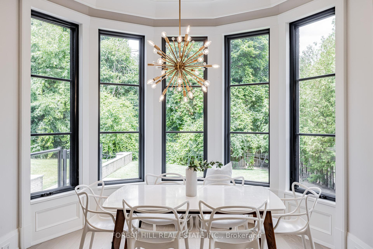
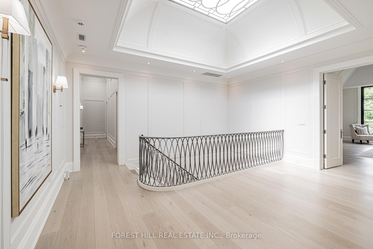
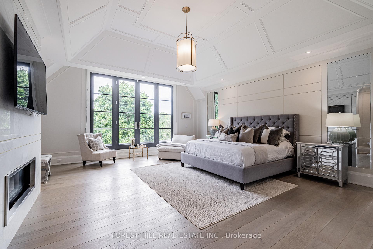
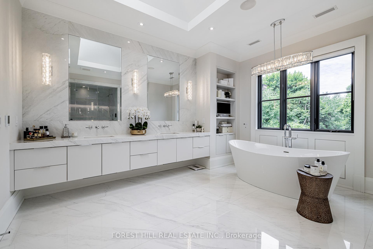
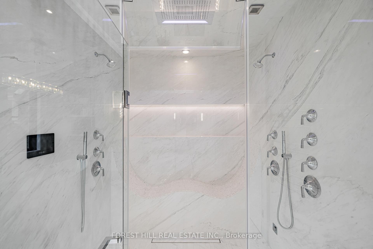
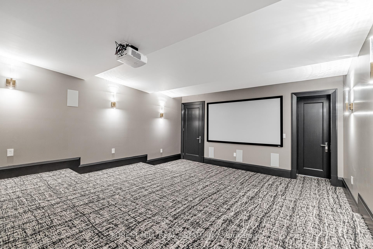
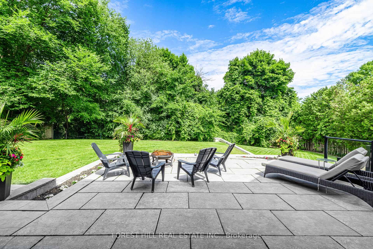
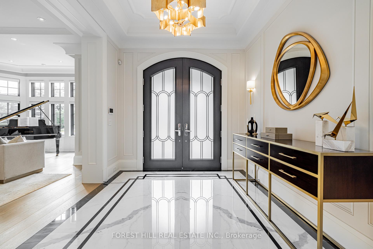
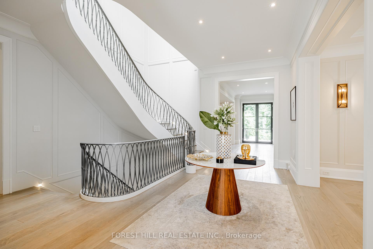
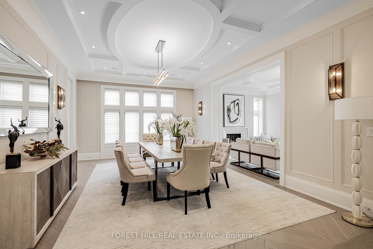
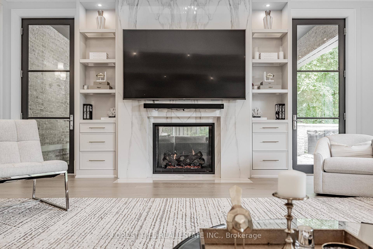
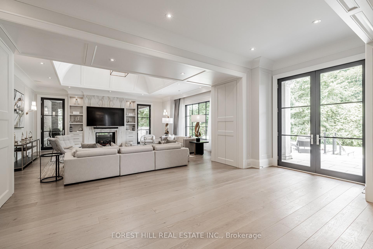
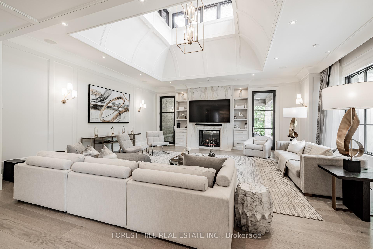
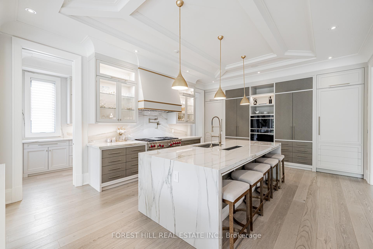
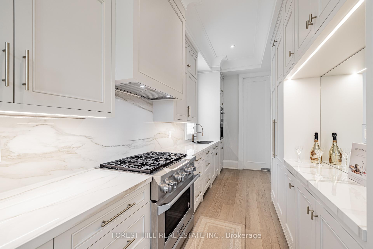
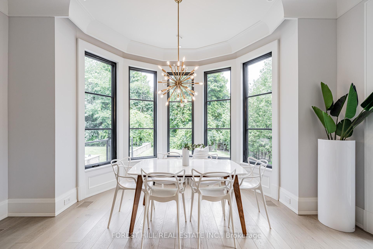
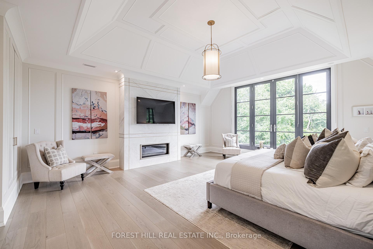
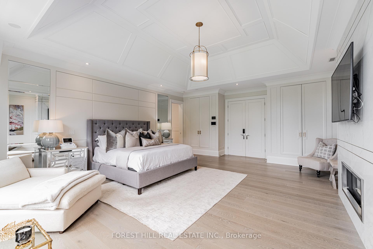
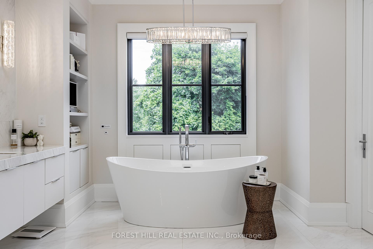
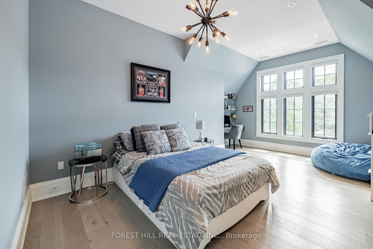
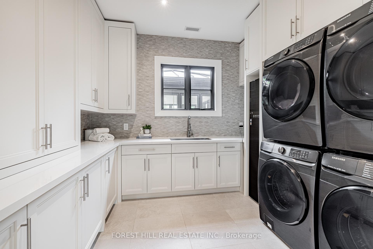
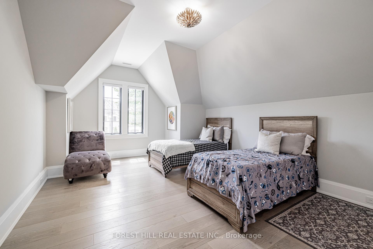
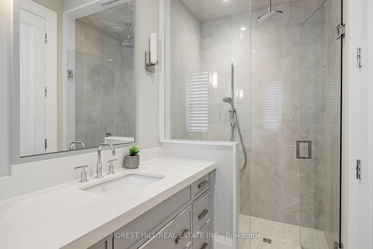
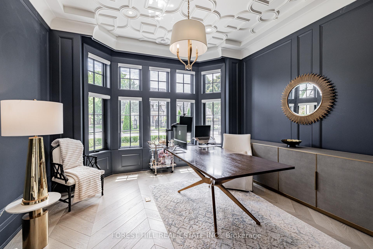
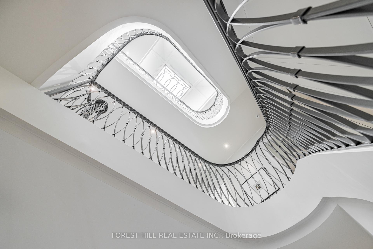
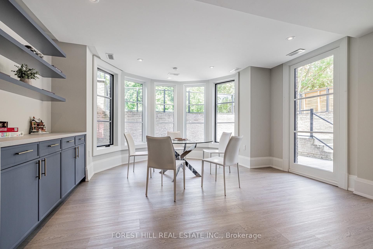
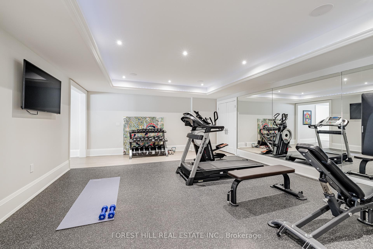





































| **Spectacular**Unrivaled Quality & Style**True Architectural Showcasing-Breathtaking/ONE-OF-A KIND""Designed By World-Renowned Architect Richard Wengle & Constructed To"""Above Standards"""Only 2Yrs-Extraordinary Luxury--Expansive 13,000Sf Living Area(3Levels) W/Panoramic-Views(RAVINE)""""Step Into A Realm Of Opulence Where Luxury Seamlessly Meets ELEGANCE & Functionality & Exqusite Inside-Outdr Lifestyle Hm**Impeccable Craftmanship & Meticulous Attention To Details(Too Many Things To Mention--Seeing Is Believing)**Welcoming A Grand-Hall W/Archways Opening Onto All Principal Rms & Soaring Ceilings--Modern Lib W/Flr To Ceiling Wnw & Well-Appointed Anteroom Which Connects it To The Heart Of The Home Which Is Gorgeous Formal 2Kitchens & Picturesque/UNIQUE Family Rm W/23Ft Soaring Ceiling Heights W/A Cupola,Flr To Ceiling Recessed Paneled Walls & Two Separate French Drs Opening Onto The Terrace--Spacious Mud Rm W/A Pocket Dr**Lavish Prim Bedrm W/LUXURIOUS 12Pcs Ensuite & Expansive Boutique-Like Dressing Rm & Open Balcony Offering Ravine Views-Serenity**All Bedrm Has Own Ensuite W/Hotel Style Interior & Each Rm Has Own Special Interior**Lower Level Has A Hair Salon & Massage Rm,Game Rm & Quality Home Theatre & Wonderful Exercise Rm***Close To Renowned Private Schools--Crescent School,Toronto French School & The Granite Club,Rosedale Private Golf Club & More***See Feature Sheet(For Details) |
| Extras: *Top-Of-The-Line Appl(SUBZERO/WOLF/MIELE Brand--Paneled SUBZERO Refrigerator,Paneled SUBZERO Fridge,Paneled MIELE Dshwhr,6Burner WOLF Range W/Griddle & A Double Oven,WOLF Conv./Steam Oven,WOLF Wall Oven,WOLF Warming Drawer,Rough-In ELEVATOR |
| Price | $11,498,900 |
| Taxes: | $42352.26 |
| Address: | 52 Fifeshire Rd , Toronto, M2L 2G6, Ontario |
| Lot Size: | 98.00 x 178.50 (Feet) |
| Directions/Cross Streets: | W.Bayview Ave/York Mills Ave |
| Rooms: | 15 |
| Rooms +: | 6 |
| Bedrooms: | 5 |
| Bedrooms +: | 1 |
| Kitchens: | 2 |
| Family Room: | Y |
| Basement: | Fin W/O |
| Approximatly Age: | 0-5 |
| Property Type: | Detached |
| Style: | 2-Storey |
| Exterior: | Stone |
| Garage Type: | Attached |
| (Parking/)Drive: | Pvt Double |
| Drive Parking Spaces: | 4 |
| Pool: | None |
| Approximatly Age: | 0-5 |
| Approximatly Square Footage: | 5000+ |
| Property Features: | Fenced Yard, Park, Public Transit, Ravine, School, Wooded/Treed |
| Fireplace/Stove: | Y |
| Heat Source: | Gas |
| Heat Type: | Forced Air |
| Central Air Conditioning: | Central Air |
| Laundry Level: | Upper |
| Sewers: | Sewers |
| Water: | Municipal |
| Utilities-Cable: | A |
| Utilities-Hydro: | Y |
| Utilities-Gas: | Y |
| Utilities-Telephone: | A |
$
%
Years
This calculator is for demonstration purposes only. Always consult a professional
financial advisor before making personal financial decisions.
| Although the information displayed is believed to be accurate, no warranties or representations are made of any kind. |
| FOREST HILL REAL ESTATE INC. |
- Listing -1 of 0
|
|

Dir:
416-901-9881
Bus:
416-901-8881
Fax:
416-901-9881
| Virtual Tour | Book Showing | Email a Friend |
Jump To:
At a Glance:
| Type: | Freehold - Detached |
| Area: | Toronto |
| Municipality: | Toronto |
| Neighbourhood: | St. Andrew-Windfields |
| Style: | 2-Storey |
| Lot Size: | 98.00 x 178.50(Feet) |
| Approximate Age: | 0-5 |
| Tax: | $42,352.26 |
| Maintenance Fee: | $0 |
| Beds: | 5+1 |
| Baths: | 9 |
| Garage: | 0 |
| Fireplace: | Y |
| Air Conditioning: | |
| Pool: | None |
Locatin Map:
Payment Calculator:

Contact Info
SOLTANIAN REAL ESTATE
Brokerage sharon@soltanianrealestate.com SOLTANIAN REAL ESTATE, Brokerage Independently owned and operated. 175 Willowdale Avenue #100, Toronto, Ontario M2N 4Y9 Office: 416-901-8881Fax: 416-901-9881Cell: 416-901-9881Office LocationFind us on map
Listing added to your favorite list
Looking for resale homes?

By agreeing to Terms of Use, you will have ability to search up to 242867 listings and access to richer information than found on REALTOR.ca through my website.

