$1,164,000
Available - For Sale
Listing ID: C10961575
3 Minho Blvd , Toronto, M6G 4B6, Ontario
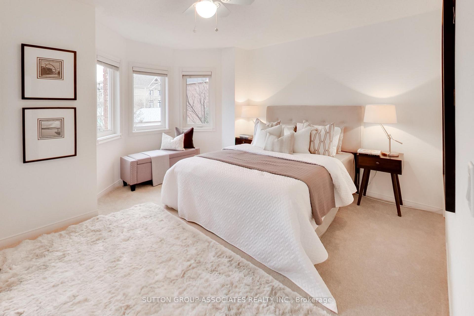
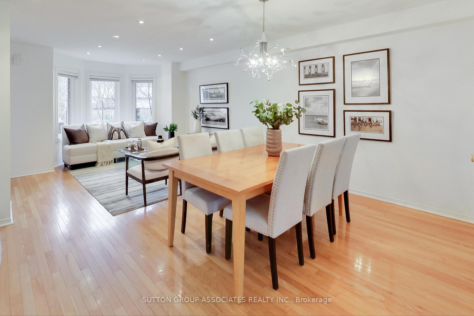
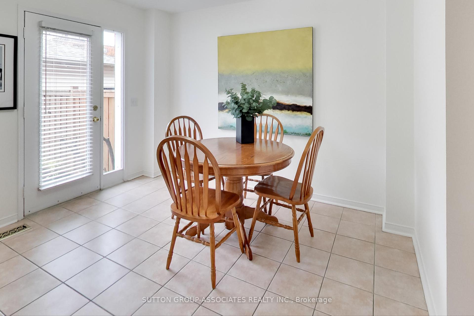
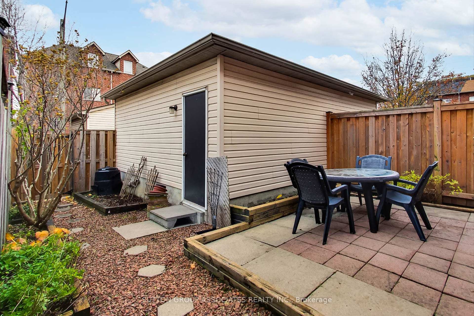
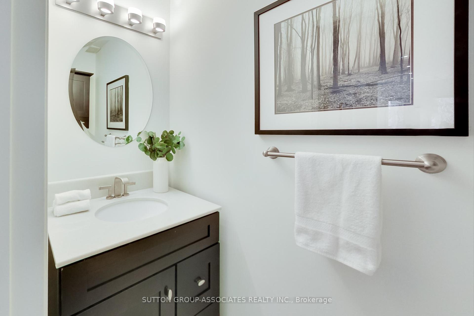
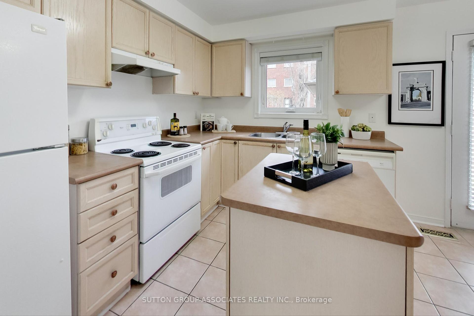
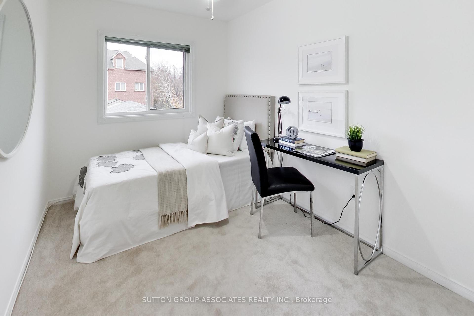
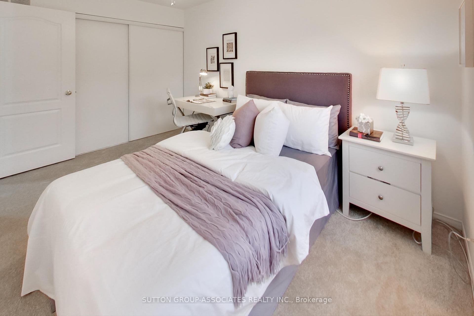
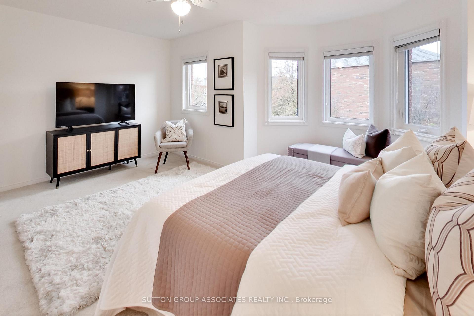
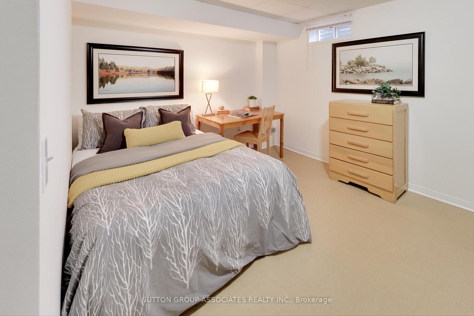
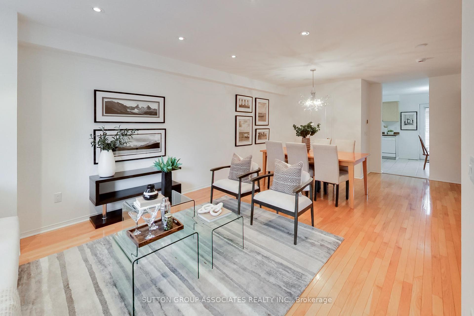
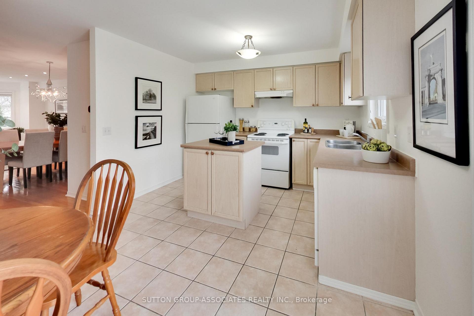
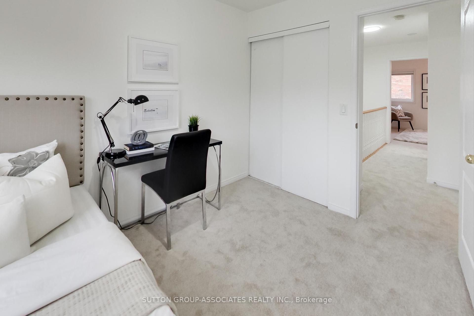
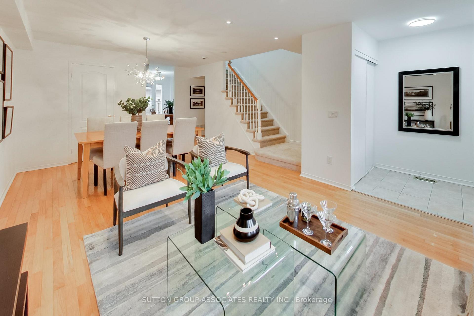
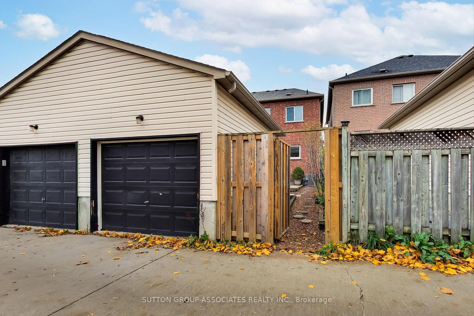
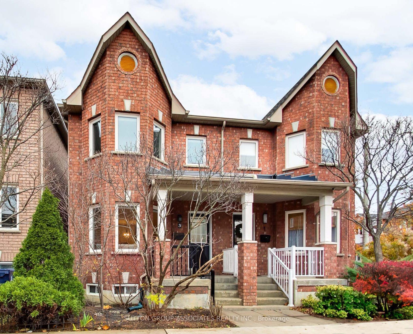
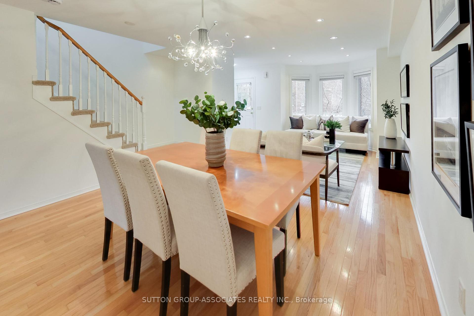
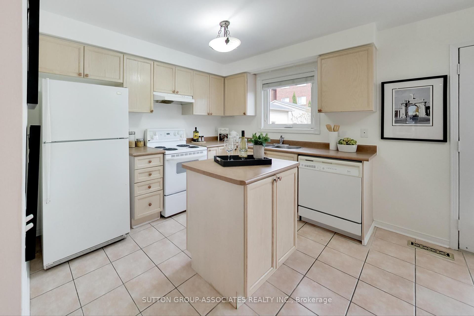
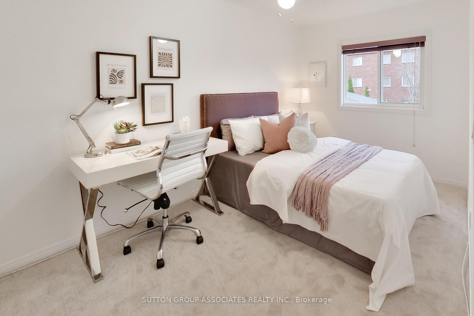
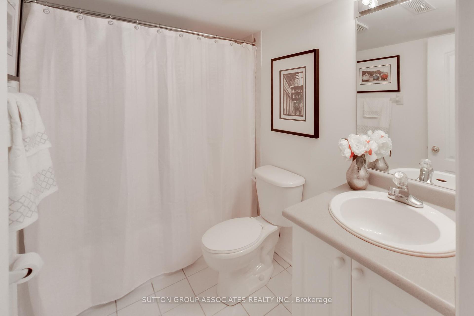
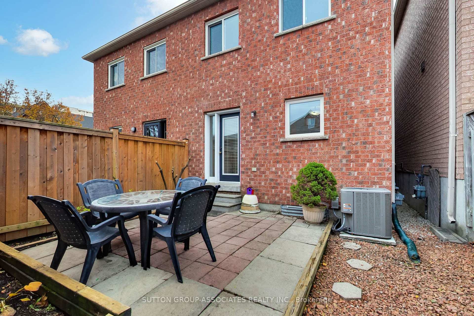
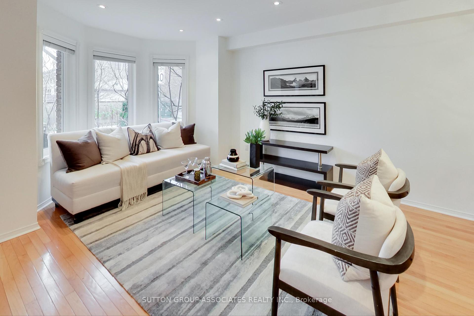
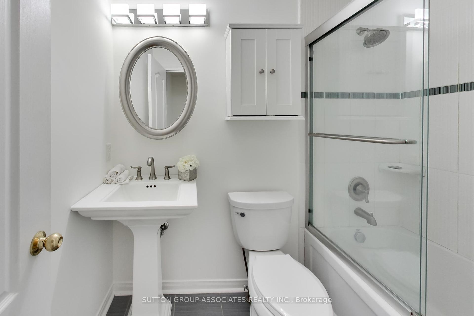
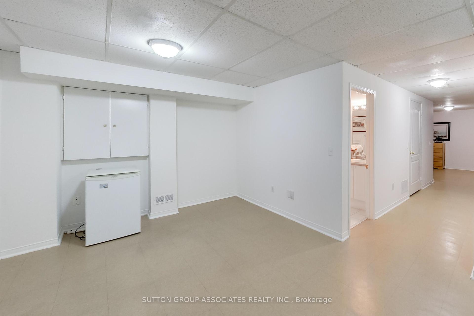
























| This move-in-ready 3-bedroom home is ideal for those seeking a low-maintenance, hassle-free lifestyle. Mechanically superior and with minimal maintenance. The open-concept main floor maximizes functionality with no wasted space. A double front hall closet keeps things organized, while a large bay window fills the living room with natural light. The oversized eat-in kitchen features abundant cabinetry, a central island, and a breakfast area with a walkout to the back patio. A rare powder room on the main floor adds extra convenience. The spacious primary bedroom boasts a walk-in closet and a charming bay window. The other bedrooms each have double closets, ensuring ample storage. The standout basement offers 7'3" ceiling height, multiple living areas, and plenty of storage. The private backyard is a maintenance-free city oasis with the convenience of a single-car garage. On a quiet street, this home is steps from Duponts trendy strip, Geary Avenues renowned restaurants and cafes, and other amenities like Farm Boy, LCBO, and public transit. Short stroll to some of the best parks in the city such as Hillcrest, Christie Pits, and Dovercourt. Don't miss your chance to see this must-see home that combines practicality, convenience, and a prime location. |
| Price | $1,164,000 |
| Taxes: | $6079.96 |
| Address: | 3 Minho Blvd , Toronto, M6G 4B6, Ontario |
| Lot Size: | 19.00 x 80.22 (Feet) |
| Directions/Cross Streets: | Ossington & Davenport Rd |
| Rooms: | 7 |
| Rooms +: | 2 |
| Bedrooms: | 3 |
| Bedrooms +: | 1 |
| Kitchens: | 1 |
| Family Room: | N |
| Basement: | Finished |
| Property Type: | Semi-Detached |
| Style: | 2-Storey |
| Exterior: | Brick |
| Garage Type: | Attached |
| (Parking/)Drive: | Lane |
| Drive Parking Spaces: | 0 |
| Pool: | None |
| Property Features: | Fenced Yard, Park, Public Transit, School |
| Fireplace/Stove: | N |
| Heat Source: | Gas |
| Heat Type: | Forced Air |
| Central Air Conditioning: | Central Air |
| Sewers: | Sewers |
| Water: | Municipal |
$
%
Years
This calculator is for demonstration purposes only. Always consult a professional
financial advisor before making personal financial decisions.
| Although the information displayed is believed to be accurate, no warranties or representations are made of any kind. |
| SUTTON GROUP-ASSOCIATES REALTY INC. |
- Listing -1 of 0
|
|

Dir:
416-901-9881
Bus:
416-901-8881
Fax:
416-901-9881
| Book Showing | Email a Friend |
Jump To:
At a Glance:
| Type: | Freehold - Semi-Detached |
| Area: | Toronto |
| Municipality: | Toronto |
| Neighbourhood: | Wychwood |
| Style: | 2-Storey |
| Lot Size: | 19.00 x 80.22(Feet) |
| Approximate Age: | |
| Tax: | $6,079.96 |
| Maintenance Fee: | $0 |
| Beds: | 3+1 |
| Baths: | 3 |
| Garage: | 0 |
| Fireplace: | N |
| Air Conditioning: | |
| Pool: | None |
Locatin Map:
Payment Calculator:

Contact Info
SOLTANIAN REAL ESTATE
Brokerage sharon@soltanianrealestate.com SOLTANIAN REAL ESTATE, Brokerage Independently owned and operated. 175 Willowdale Avenue #100, Toronto, Ontario M2N 4Y9 Office: 416-901-8881Fax: 416-901-9881Cell: 416-901-9881Office LocationFind us on map
Listing added to your favorite list
Looking for resale homes?

By agreeing to Terms of Use, you will have ability to search up to 242867 listings and access to richer information than found on REALTOR.ca through my website.

