$5,400,000
Available - For Sale
Listing ID: C10976867
36 Ava Rd , Toronto, M5P 1Y4, Ontario
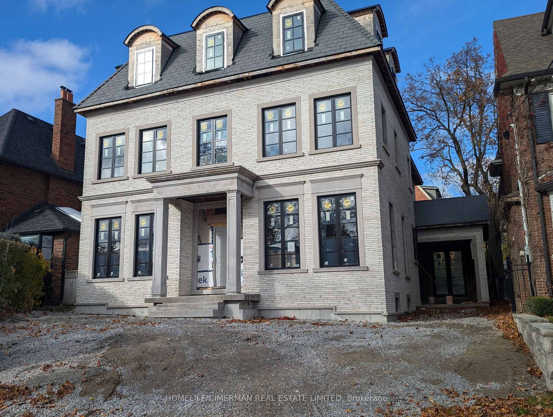
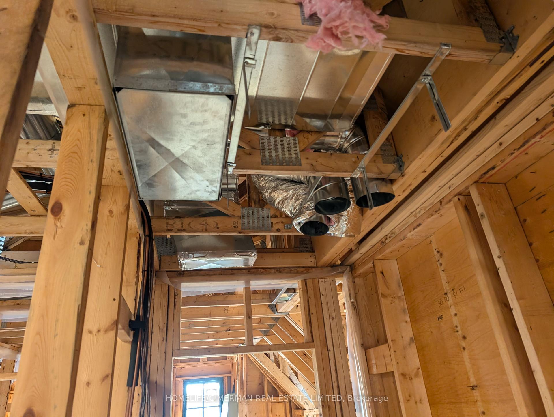
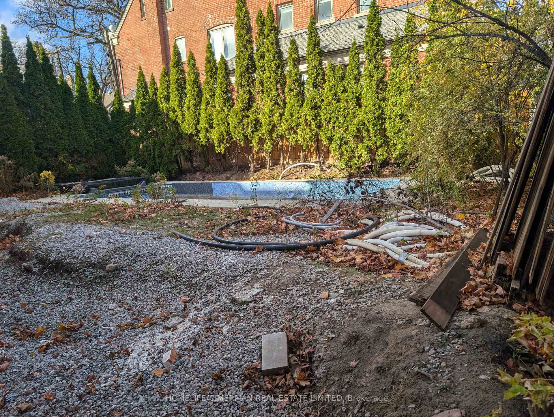
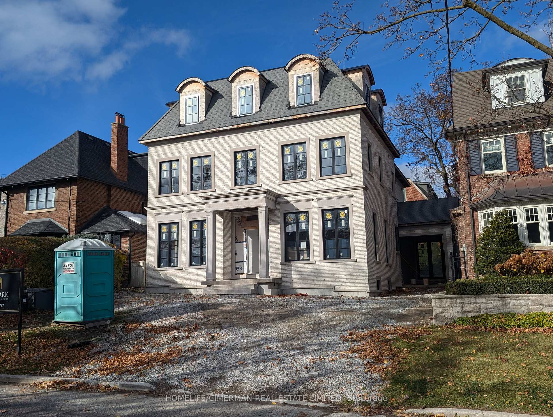
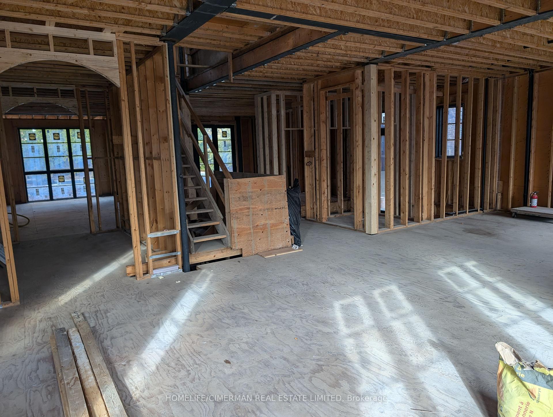
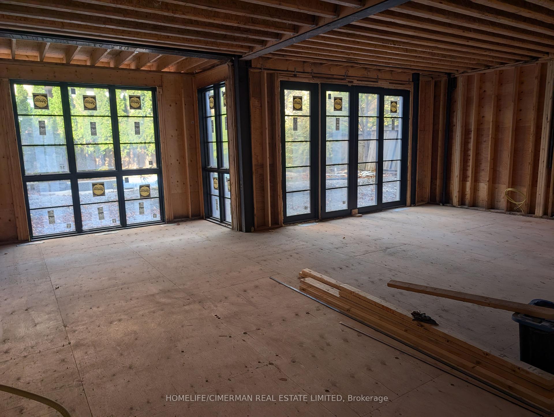
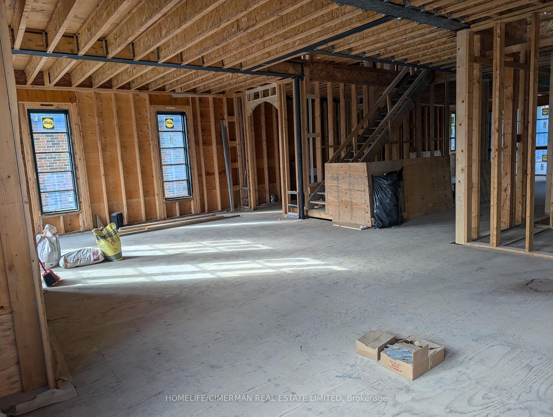
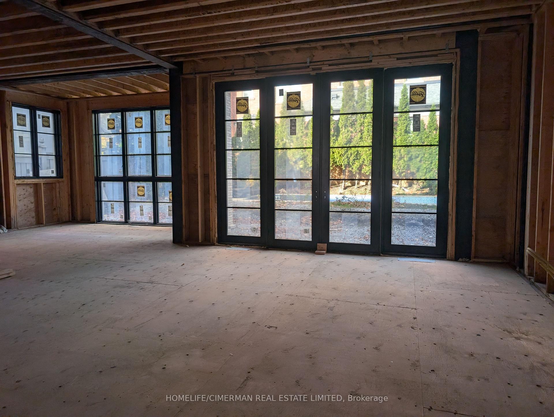
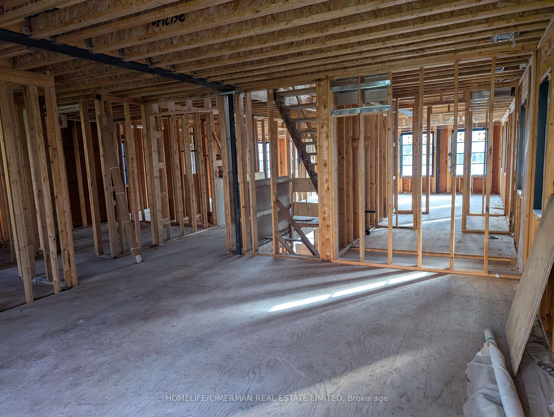
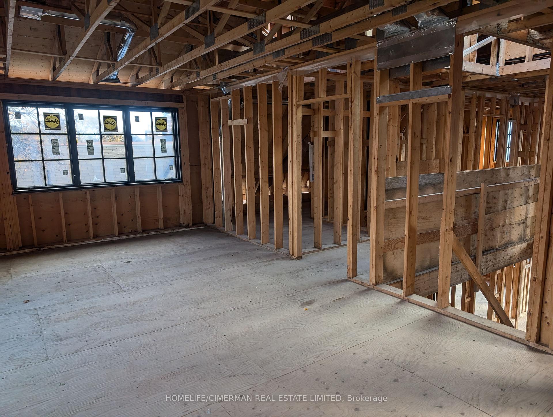
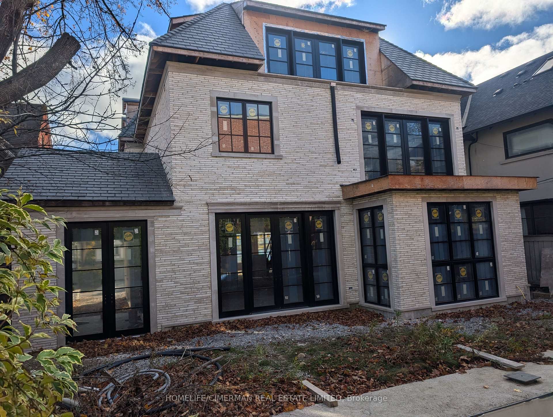
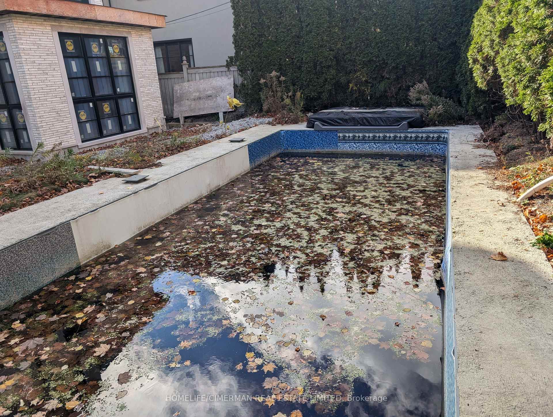
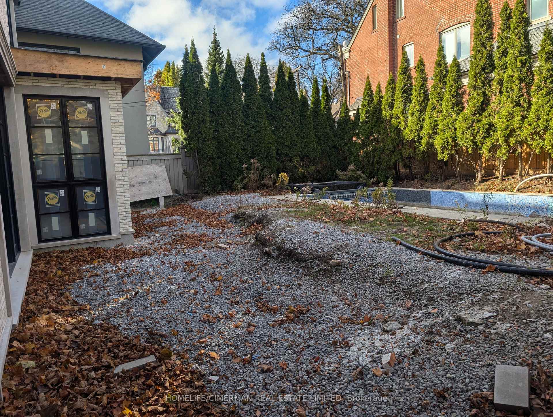
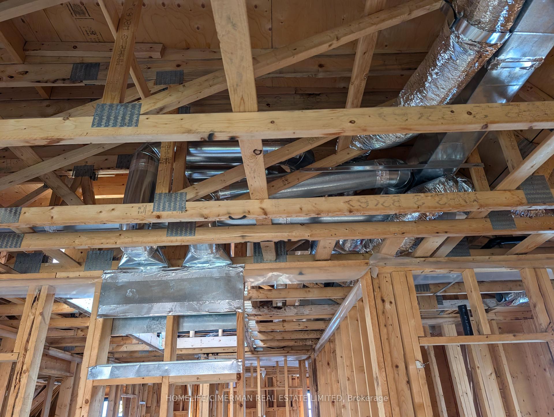
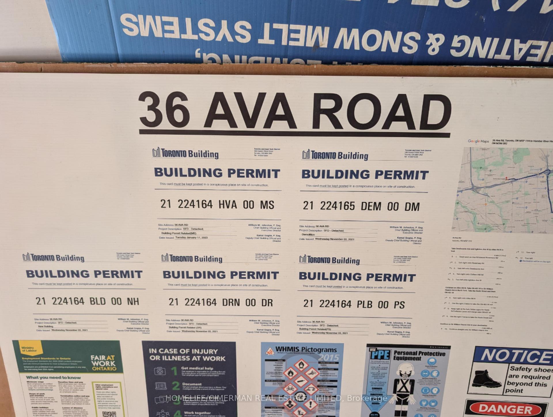















| This is an exceptional chance to create a personalized sanctuary in one of the most sought-after neighborhoods in Forest Hill South. The property boasts a prime location, coupled with the convenience of having the hard work already completed. With the exterior fully bricked and a building permit in hand, you have the freedom to design the interior to your tasteselect custom finishes, modern fixtures, and luxurious touches that reflect your unique style.Imagine crafting your dream kitchen, designing spa-like bathrooms, and creating inviting living spaces that cater to your lifestyle. Whether you envision an open-concept layout for entertaining or cozy nooks for relaxation, the possibilities are endless. Surrounded by top-rated schools, vibrant shopping areas, diverse dining options, and easy access to public transportation, this location offers both convenience and community. Enjoy the best of urban living while being nestled in a tranquil neighborhood.Dont miss out on this rare opportunity to secure immediate equity in a property that can be tailored to your desires. Seize the moment to invest in your future and finish your dream home in Forest Hill South today! Contact us for further details and to schedule a viewing. |
| Extras: Property and Contents Being Sold in "As is Where is" Condition. |
| Price | $5,400,000 |
| Taxes: | $14970.99 |
| Address: | 36 Ava Rd , Toronto, M5P 1Y4, Ontario |
| Lot Size: | 48.00 x 125.00 (Feet) |
| Directions/Cross Streets: | East of Bathurst St. South of Eglinton Ave |
| Rooms: | 10 |
| Bedrooms: | 6 |
| Bedrooms +: | 2 |
| Kitchens: | 1 |
| Family Room: | Y |
| Basement: | Part Fin, Sep Entrance |
| Property Type: | Detached |
| Style: | 3-Storey |
| Exterior: | Brick |
| Garage Type: | Detached |
| (Parking/)Drive: | Private |
| Drive Parking Spaces: | 2 |
| Pool: | Inground |
| Fireplace/Stove: | Y |
| Heat Source: | Gas |
| Heat Type: | Forced Air |
| Central Air Conditioning: | Central Air |
| Sewers: | Sewers |
| Water: | Municipal |
$
%
Years
This calculator is for demonstration purposes only. Always consult a professional
financial advisor before making personal financial decisions.
| Although the information displayed is believed to be accurate, no warranties or representations are made of any kind. |
| HOMELIFE/CIMERMAN REAL ESTATE LIMITED |
- Listing -1 of 0
|
|

Dir:
416-901-9881
Bus:
416-901-8881
Fax:
416-901-9881
| Book Showing | Email a Friend |
Jump To:
At a Glance:
| Type: | Freehold - Detached |
| Area: | Toronto |
| Municipality: | Toronto |
| Neighbourhood: | Forest Hill South |
| Style: | 3-Storey |
| Lot Size: | 48.00 x 125.00(Feet) |
| Approximate Age: | |
| Tax: | $14,970.99 |
| Maintenance Fee: | $0 |
| Beds: | 6+2 |
| Baths: | 7 |
| Garage: | 0 |
| Fireplace: | Y |
| Air Conditioning: | |
| Pool: | Inground |
Locatin Map:
Payment Calculator:

Contact Info
SOLTANIAN REAL ESTATE
Brokerage sharon@soltanianrealestate.com SOLTANIAN REAL ESTATE, Brokerage Independently owned and operated. 175 Willowdale Avenue #100, Toronto, Ontario M2N 4Y9 Office: 416-901-8881Fax: 416-901-9881Cell: 416-901-9881Office LocationFind us on map
Listing added to your favorite list
Looking for resale homes?

By agreeing to Terms of Use, you will have ability to search up to 242867 listings and access to richer information than found on REALTOR.ca through my website.

