$2,088,000
Available - For Sale
Listing ID: C9768445
66 Lloydminster Cres , Toronto, M2M 2S1, Ontario
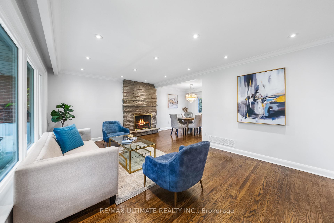
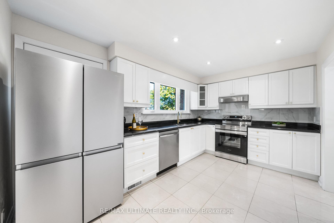
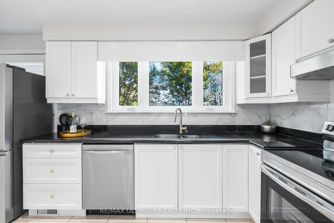
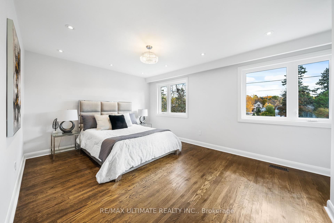
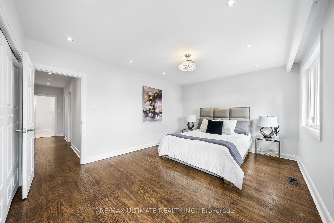
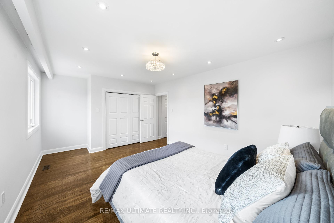
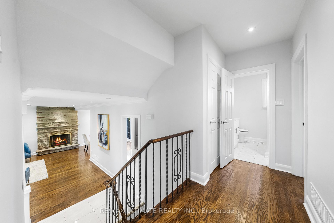
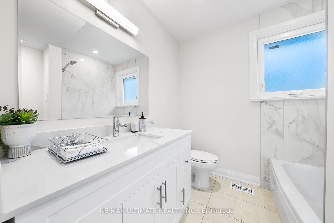
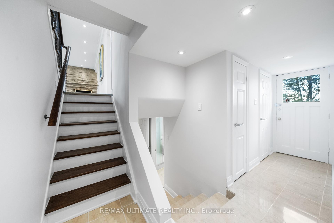
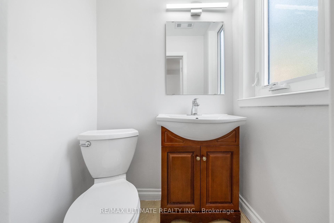
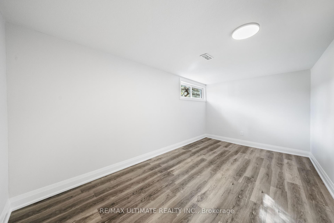
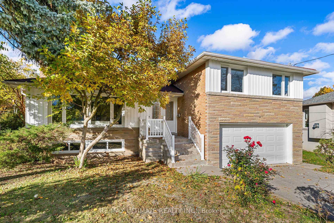
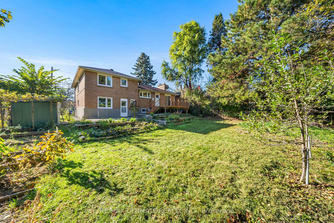
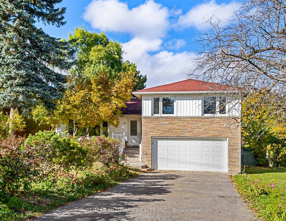
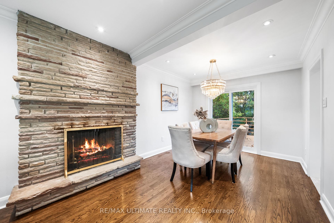
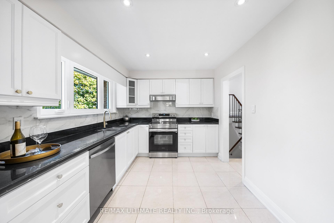
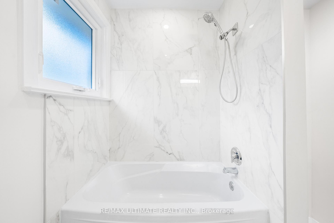
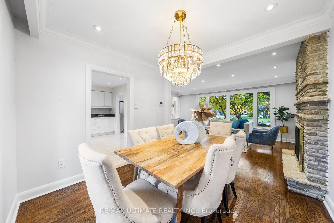
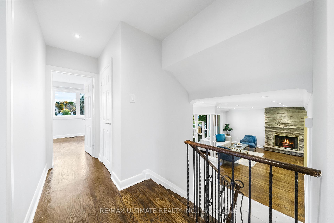
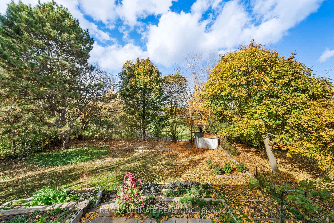
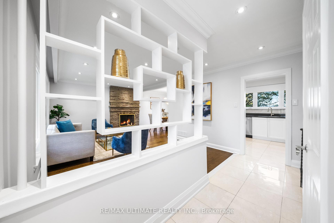
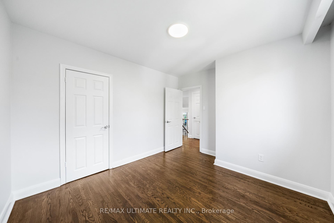
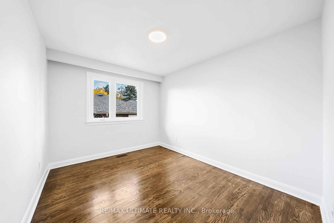
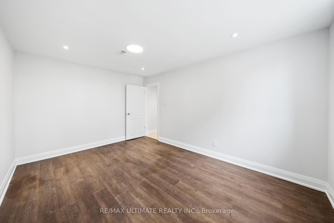
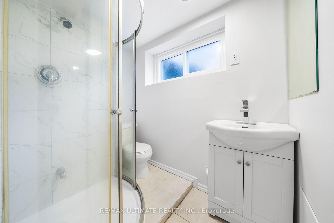
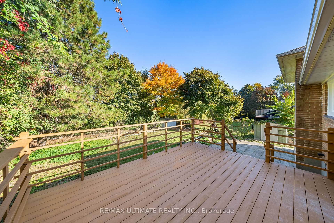
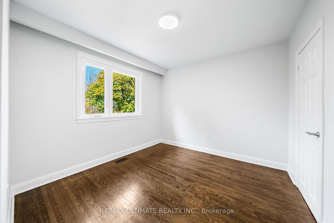
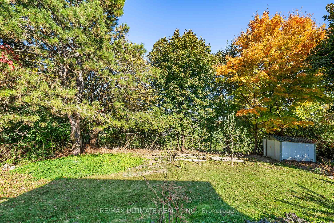
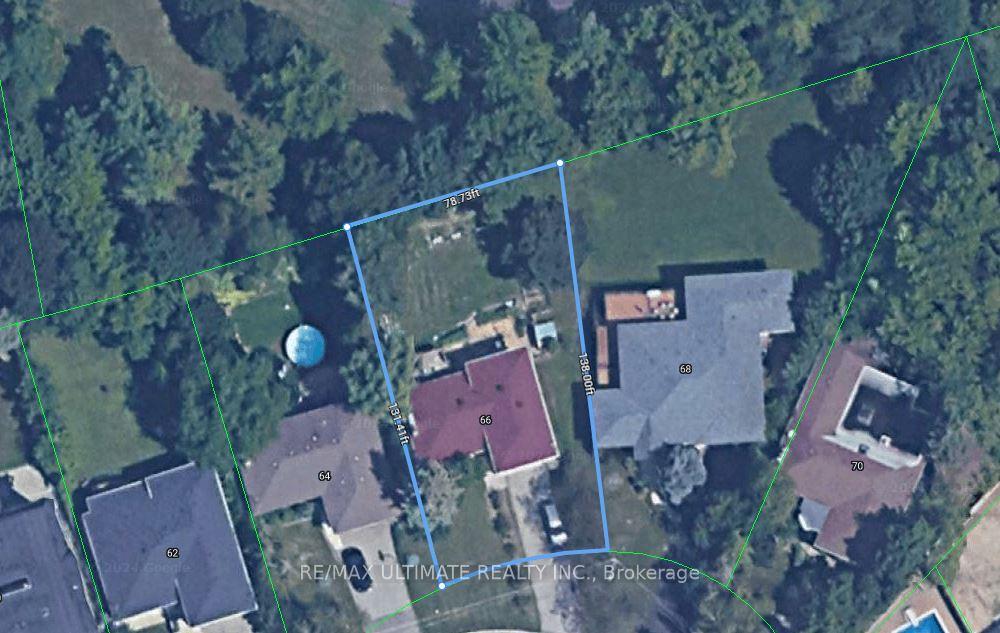
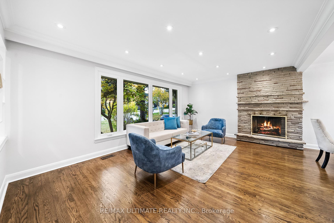
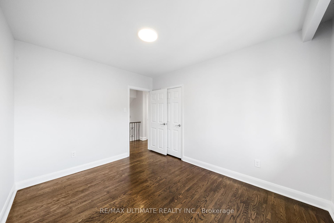
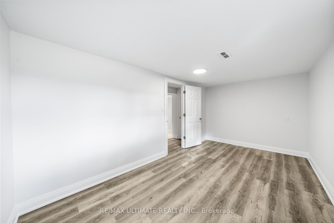
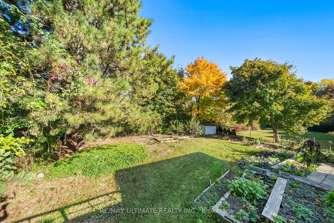
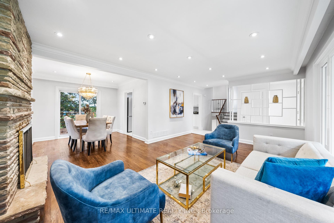
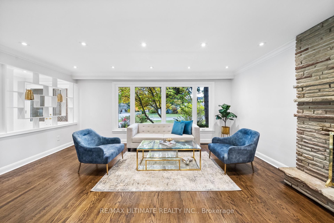
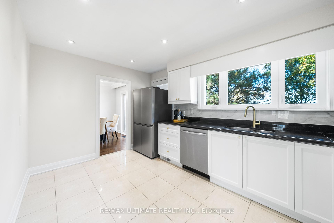
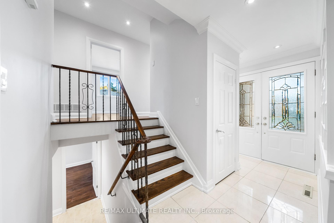
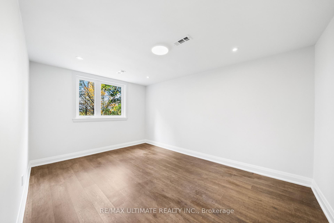
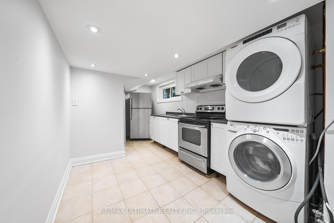
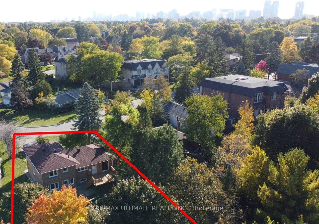
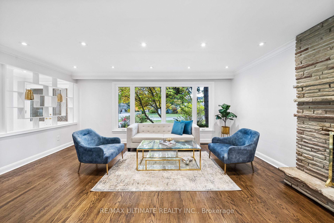
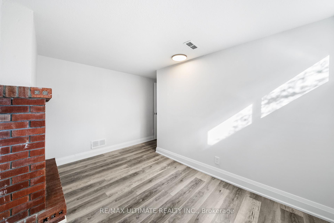
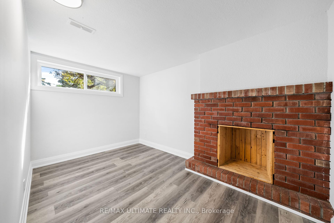
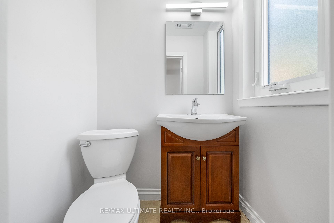
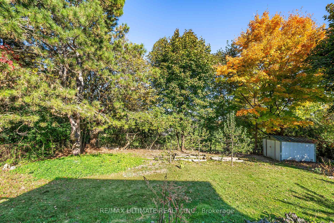
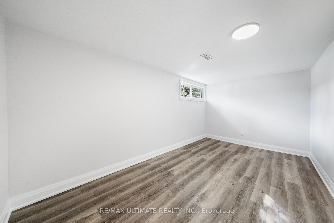
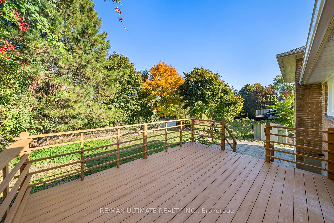
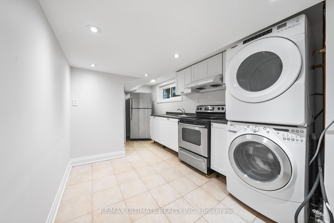
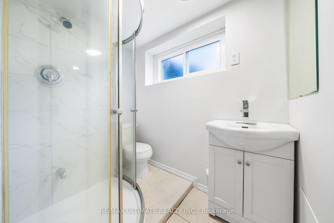
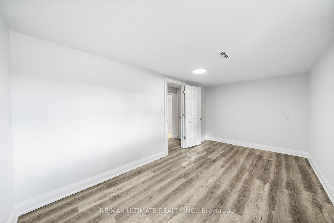
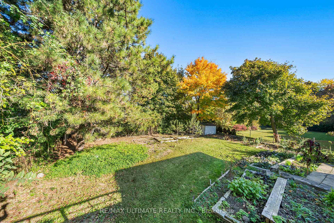
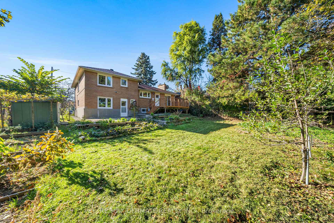
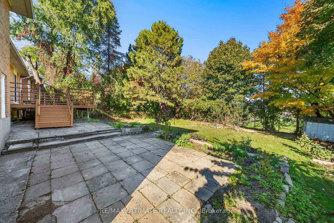
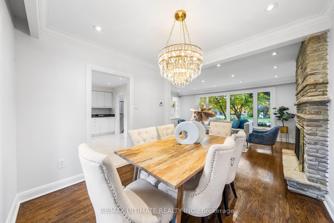
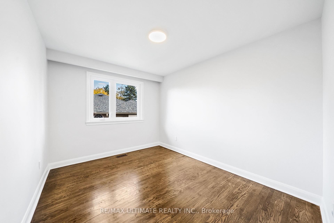
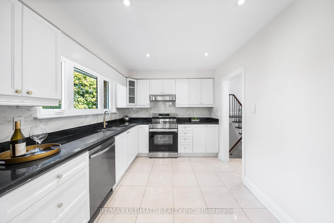
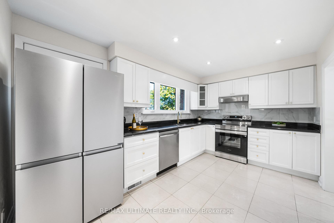
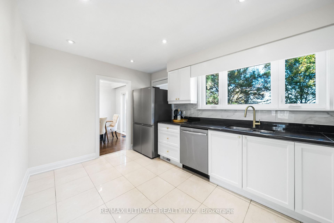
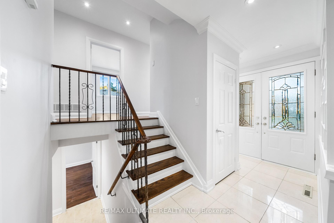
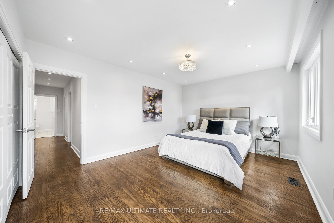
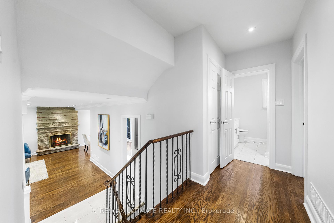
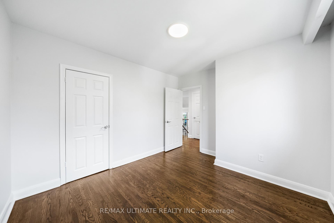
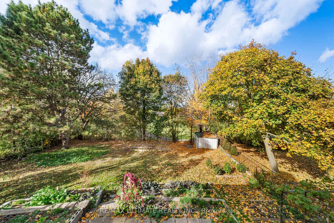
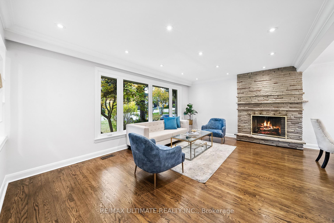
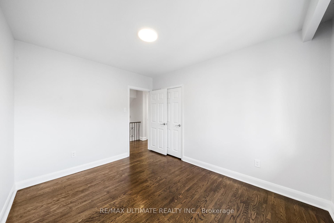
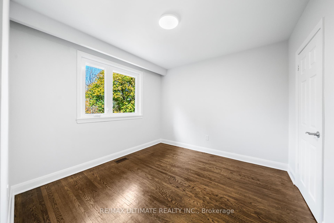
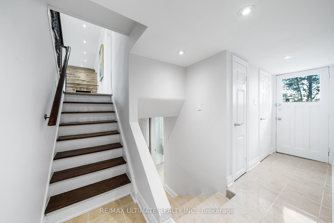
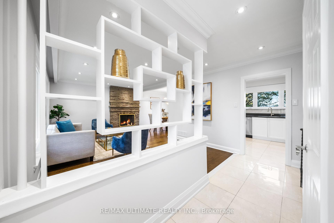
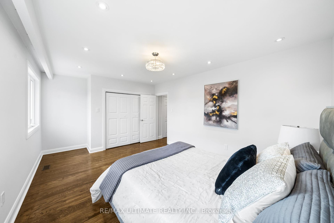
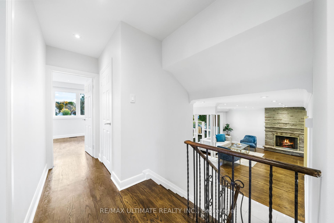
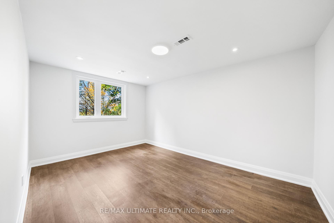
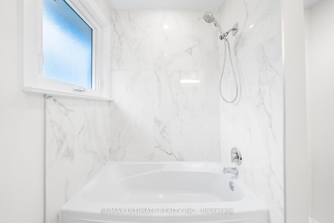
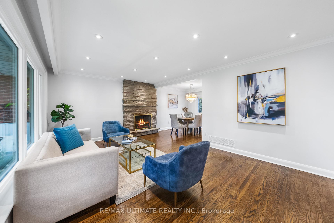
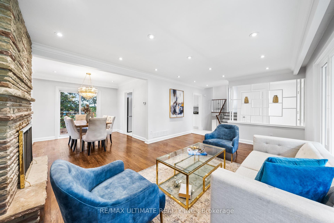
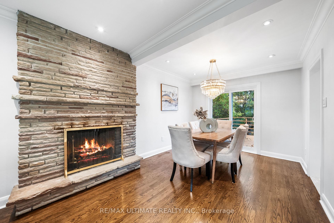
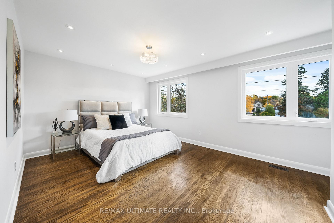
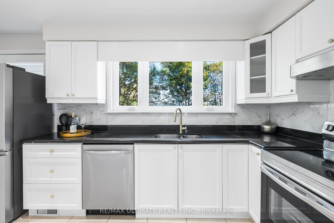
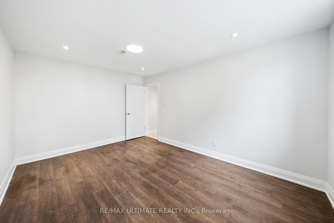
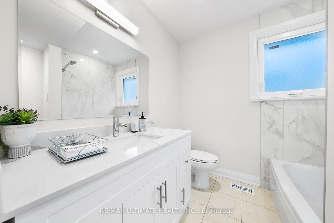
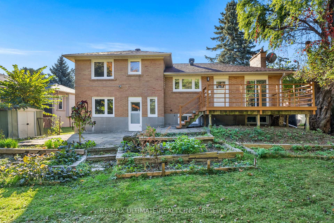
















































































| Top to bottom renovated Family Home Located in a Child Safe Crescent in one of Toronto's Most Sought After neighborhoods surrounded with Multimillion dollar Homes. This magnificent House was Meticulously Renovated with updated Kitchen, Bathrooms, Brand New Stainless steel appliances, new light fixtures fresh paint, Mouldings and All New Windows throughout. This amazing investment opportunity offers an excellent two unit Rental / In Law suit apartment in the basement with a Separate entrance, 2nd Kitchen and ground level bedroom/ Office. The amazing back to green Pie shaped lot offers a huge an amazing one time chance to own one of North York's most prime pieces of land. |
| Extras: All New Windows!!! Park-Like Setting-Non-Overlooking At Rear ,Close To Schools & Public Transit |
| Price | $2,088,000 |
| Taxes: | $7735.44 |
| Address: | 66 Lloydminster Cres , Toronto, M2M 2S1, Ontario |
| Lot Size: | 59.92 x 132.50 (Feet) |
| Directions/Cross Streets: | Bayview/Steeles |
| Rooms: | 7 |
| Rooms +: | 3 |
| Bedrooms: | 4 |
| Bedrooms +: | 2 |
| Kitchens: | 1 |
| Kitchens +: | 1 |
| Family Room: | Y |
| Basement: | Fin W/O, Sep Entrance |
| Approximatly Age: | 31-50 |
| Property Type: | Detached |
| Style: | Sidesplit 4 |
| Exterior: | Stone |
| Garage Type: | Attached |
| (Parking/)Drive: | Private |
| Drive Parking Spaces: | 6 |
| Pool: | None |
| Other Structures: | Garden Shed |
| Approximatly Age: | 31-50 |
| Approximatly Square Footage: | 2000-2500 |
| Property Features: | Wooded/Treed |
| Fireplace/Stove: | Y |
| Heat Source: | Gas |
| Heat Type: | Forced Air |
| Central Air Conditioning: | Central Air |
| Sewers: | Sewers |
| Water: | Municipal |
$
%
Years
This calculator is for demonstration purposes only. Always consult a professional
financial advisor before making personal financial decisions.
| Although the information displayed is believed to be accurate, no warranties or representations are made of any kind. |
| RE/MAX ULTIMATE REALTY INC. |
- Listing -1 of 0
|
|

Dir:
416-901-9881
Bus:
416-901-8881
Fax:
416-901-9881
| Book Showing | Email a Friend |
Jump To:
At a Glance:
| Type: | Freehold - Detached |
| Area: | Toronto |
| Municipality: | Toronto |
| Neighbourhood: | Newtonbrook East |
| Style: | Sidesplit 4 |
| Lot Size: | 59.92 x 132.50(Feet) |
| Approximate Age: | 31-50 |
| Tax: | $7,735.44 |
| Maintenance Fee: | $0 |
| Beds: | 4+2 |
| Baths: | 3 |
| Garage: | 0 |
| Fireplace: | Y |
| Air Conditioning: | |
| Pool: | None |
Locatin Map:
Payment Calculator:

Contact Info
SOLTANIAN REAL ESTATE
Brokerage sharon@soltanianrealestate.com SOLTANIAN REAL ESTATE, Brokerage Independently owned and operated. 175 Willowdale Avenue #100, Toronto, Ontario M2N 4Y9 Office: 416-901-8881Fax: 416-901-9881Cell: 416-901-9881Office LocationFind us on map
Listing added to your favorite list
Looking for resale homes?

By agreeing to Terms of Use, you will have ability to search up to 242867 listings and access to richer information than found on REALTOR.ca through my website.

