$5,888,000
Available - For Sale
Listing ID: C9506946
3 Masters Rd , Toronto, M2P 1Z5, Ontario
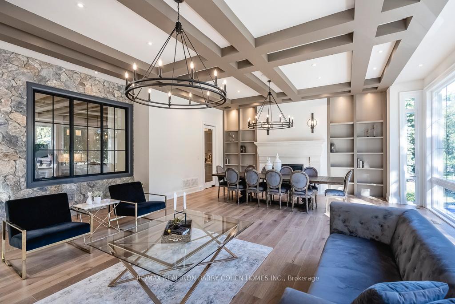
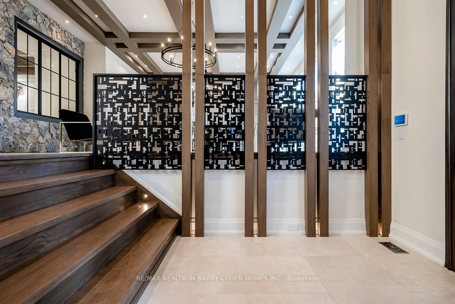
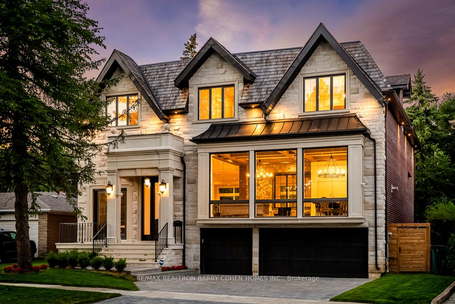
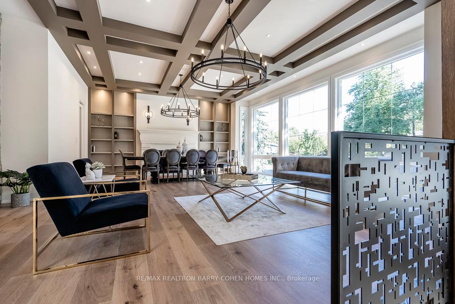
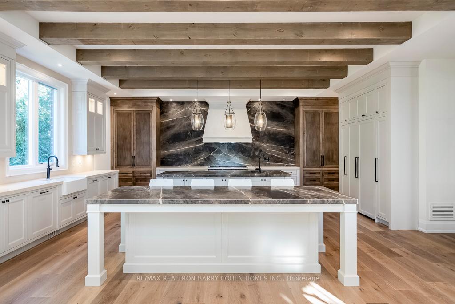
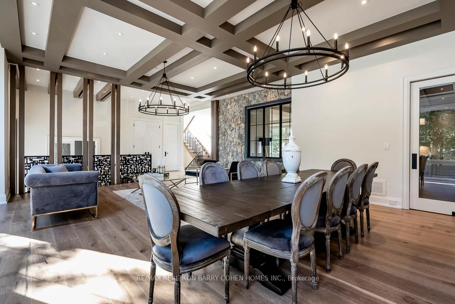
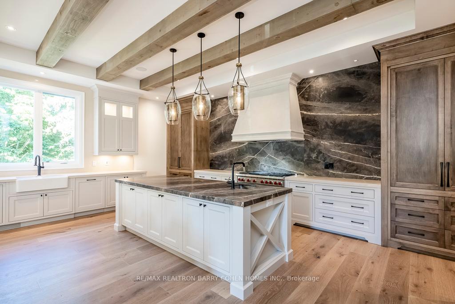
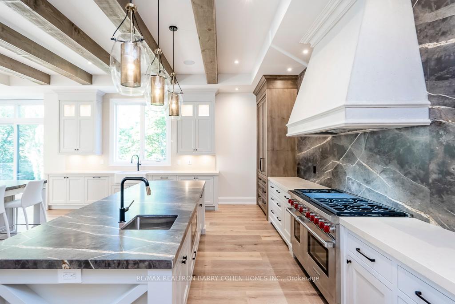
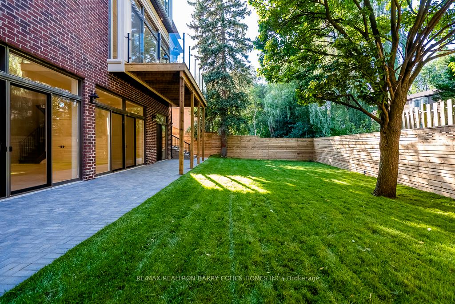
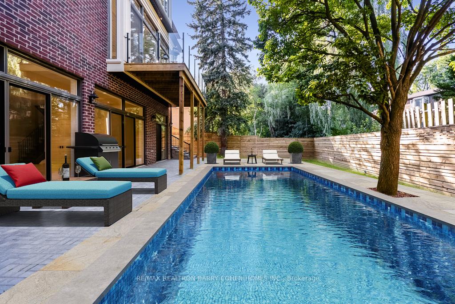
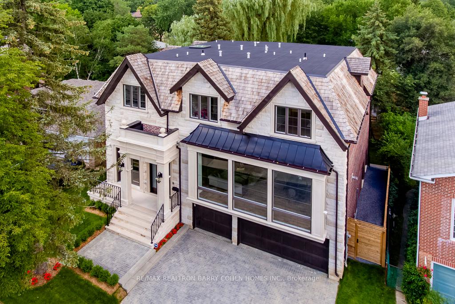
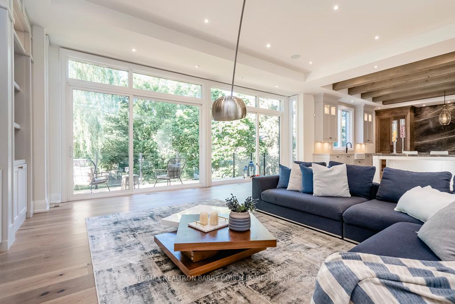
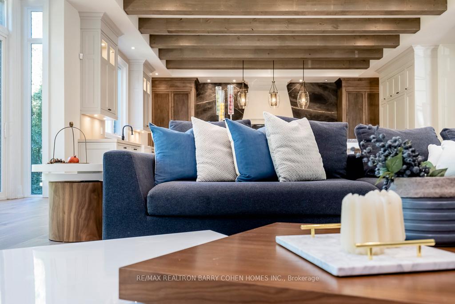
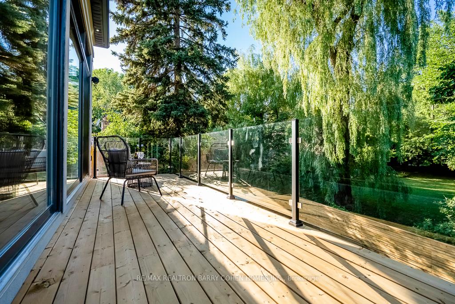
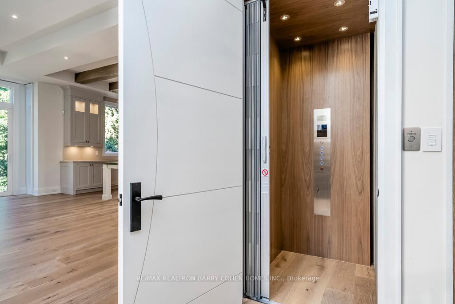
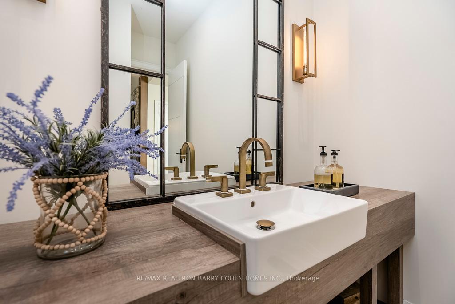
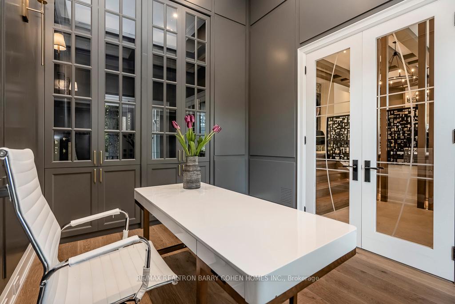
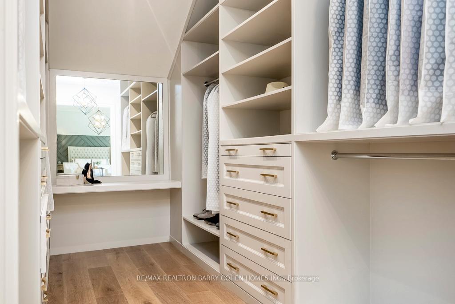
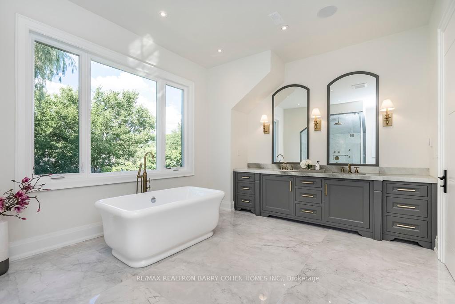
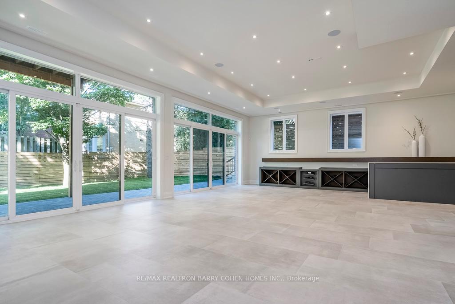
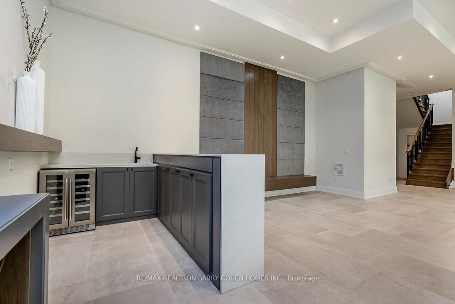
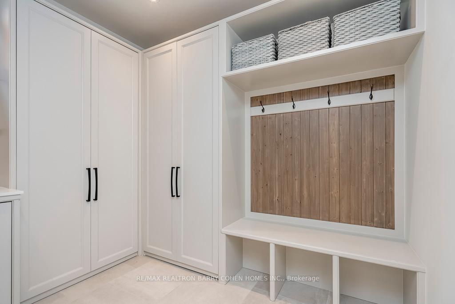
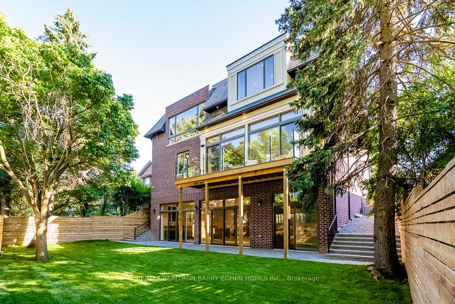
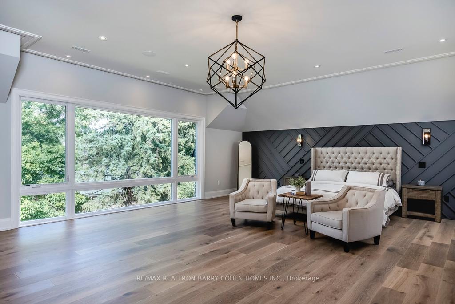
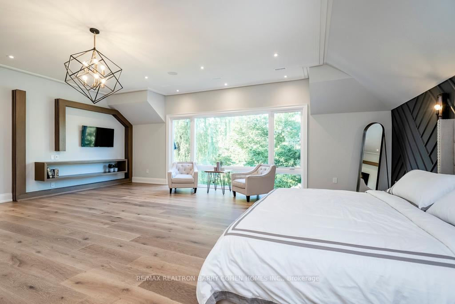

























| Explore This Stunning Custom-Built Family Home In The Prestigious St. Andrew-Windfields Locale. Offering 7,298 Sq. Ft. Of Luxury Living Space Above Ground in 3 Levels With 4 Stops Elevator Ensuring Step-Free Access to Every Floor, This Home Boasts A 3-Car Garage With A Heated Driveway, Steps, And Porch. The 14 Ft. Foyer And Home Office With A Separate Entrance And Double Doors Provide A Grand Entrance. The Main Floor Features 11 Ft. Ceilings With Extensive Woodwork From Floor To Ceiling. The Oversized Living And Dining Rooms Are Complemented By 3 Layers Of Floor-to-ceiling Windows, A Gas Fireplace, And A Custom-Designed Wall Unit.The Double Island Kitchen Is Dressed In Natural Stone For Both The Island And Backsplash, Featuring Built-in Appliances, Custom Kitchen Cabinetry, And A Built-in Pantry. The Bright And Spacious Family Room Offers Two Access Points To An Expansive Wooden Deck Equipped With A BBQ Hook, Lighting, Built-in Speakers And Glass Railing, With Serene Views Of The Greenery.The Oversized, Hotel-like Primary Bedroom With 10 Ft. Ceilings Includes A Sitting Area, Picture Window With Ravine Views, A Gym Spot, Open-Concept Walk-in Closet, And A 7-piece Heated Ensuite. The Other 3 Bedrooms Also Feature Ensuites And Space For King-Size Beds Boasts With 2nd Owned Furnace & Heavy-Duty Stack Washer/Dryer. The Lower Level Above Ground , With An Impressive 13 Ft. Ceiling Height, Offers A Wet Bar, Recreation Room, Nanny Suite With A 3-piece Bath, And Three Wide Access Points To The Backyard And Hot Tub. |
| Extras: Hted Drvwy, Prch, Steps & Bsmnt, 3 Car Grge , 2 Frnces, 2 A/C, 2 W/D, Wet Bar, Wine Cellar, B/I Spkrs, 2x Intercom, Sprnkl Sys, C.Vac, Pnlld F/F, Pnlld Dishwasher, 6 G/B Wolf Range, B/I Mcrwv, Control 4 Smrt Hm, Sec Cams, HotTub, New Fences |
| Price | $5,888,000 |
| Taxes: | $24048.00 |
| Assessment Year: | 2023 |
| Address: | 3 Masters Rd , Toronto, M2P 1Z5, Ontario |
| Lot Size: | 59.34 x 110.58 (Feet) |
| Directions/Cross Streets: | Bayview & York Mills |
| Rooms: | 10 |
| Rooms +: | 1 |
| Bedrooms: | 4 |
| Bedrooms +: | 1 |
| Kitchens: | 1 |
| Family Room: | Y |
| Basement: | Finished, W/O |
| Property Type: | Detached |
| Style: | 2-Storey |
| Exterior: | Brick, Stone |
| Garage Type: | Built-In |
| Drive Parking Spaces: | 5 |
| Pool: | None |
| Fireplace/Stove: | Y |
| Heat Source: | Gas |
| Heat Type: | Forced Air |
| Central Air Conditioning: | Central Air |
| Sewers: | Sewers |
| Water: | Municipal |
$
%
Years
This calculator is for demonstration purposes only. Always consult a professional
financial advisor before making personal financial decisions.
| Although the information displayed is believed to be accurate, no warranties or representations are made of any kind. |
| RE/MAX REALTRON BARRY COHEN HOMES INC. |
- Listing -1 of 0
|
|

Dir:
416-901-9881
Bus:
416-901-8881
Fax:
416-901-9881
| Book Showing | Email a Friend |
Jump To:
At a Glance:
| Type: | Freehold - Detached |
| Area: | Toronto |
| Municipality: | Toronto |
| Neighbourhood: | St. Andrew-Windfields |
| Style: | 2-Storey |
| Lot Size: | 59.34 x 110.58(Feet) |
| Approximate Age: | |
| Tax: | $24,048 |
| Maintenance Fee: | $0 |
| Beds: | 4+1 |
| Baths: | 7 |
| Garage: | 0 |
| Fireplace: | Y |
| Air Conditioning: | |
| Pool: | None |
Locatin Map:
Payment Calculator:

Contact Info
SOLTANIAN REAL ESTATE
Brokerage sharon@soltanianrealestate.com SOLTANIAN REAL ESTATE, Brokerage Independently owned and operated. 175 Willowdale Avenue #100, Toronto, Ontario M2N 4Y9 Office: 416-901-8881Fax: 416-901-9881Cell: 416-901-9881Office LocationFind us on map
Listing added to your favorite list
Looking for resale homes?

By agreeing to Terms of Use, you will have ability to search up to 242867 listings and access to richer information than found on REALTOR.ca through my website.

