$2,099,000
Available - For Sale
Listing ID: C9298051
15 Flax Field Lane West , Toronto, M2N 0L5, Ontario
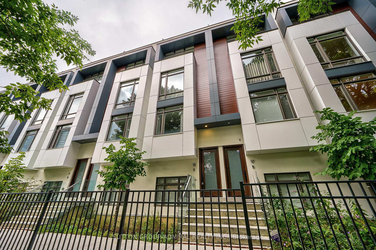
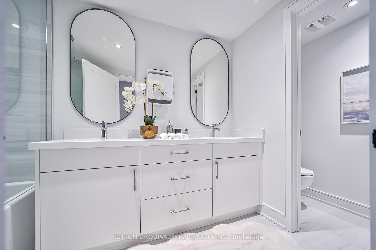
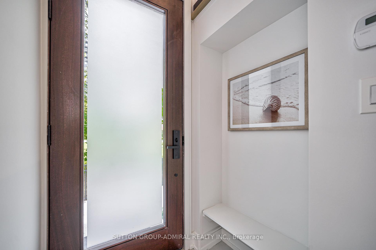
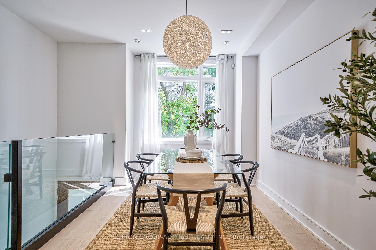
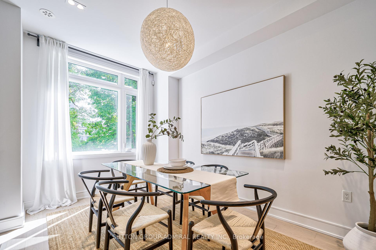

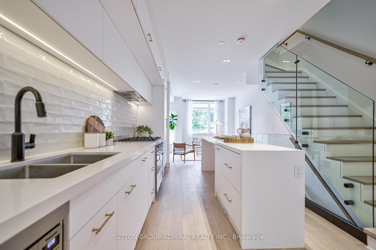
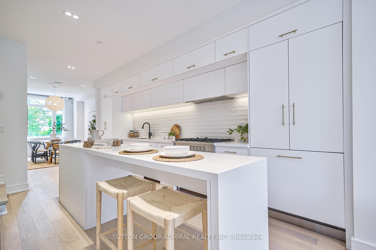

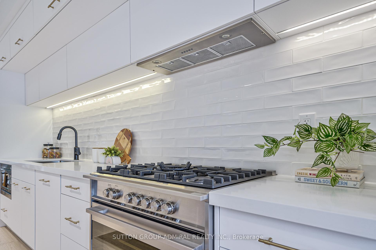
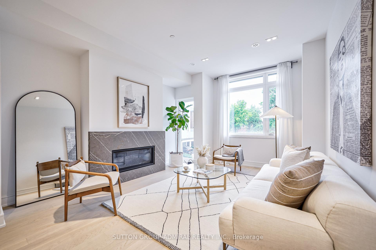

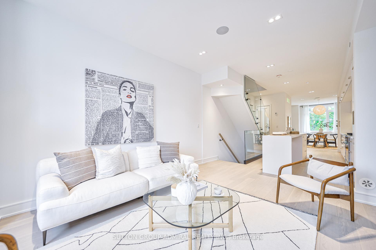
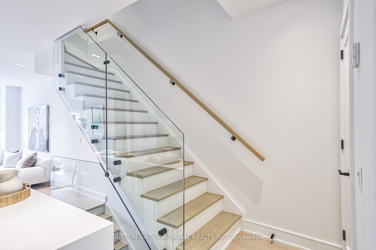
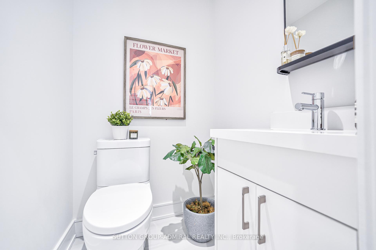
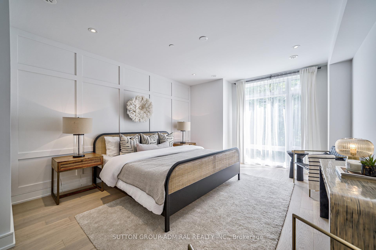
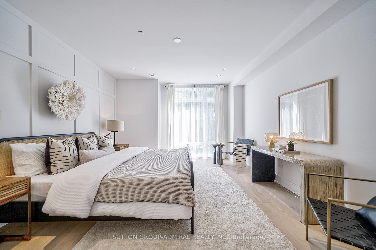

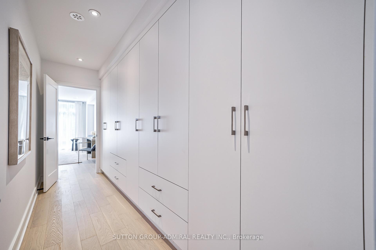
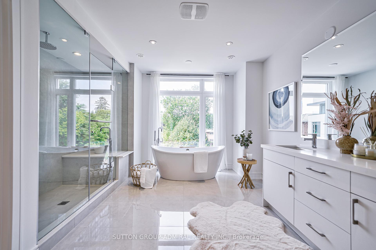
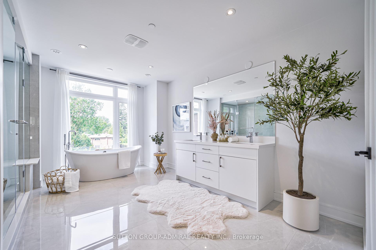
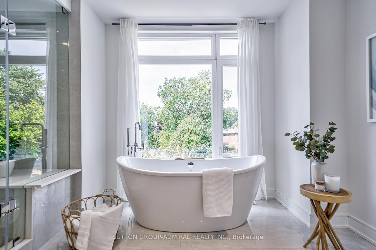
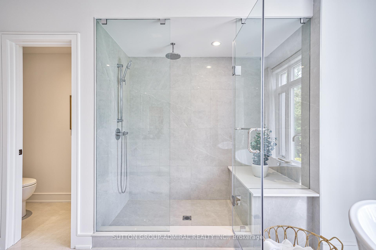
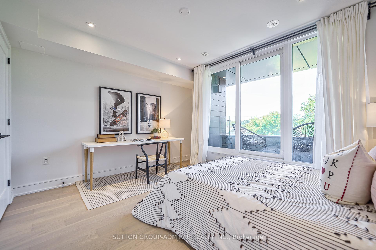

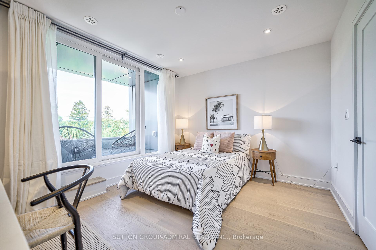
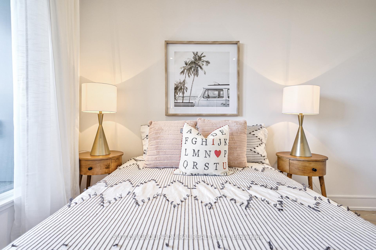
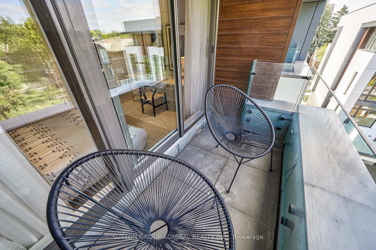
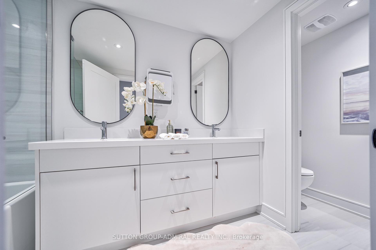
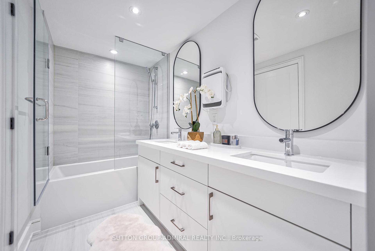
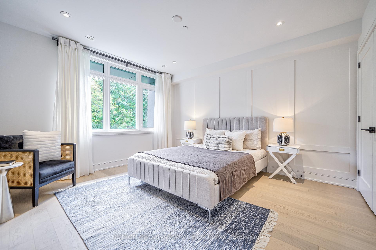
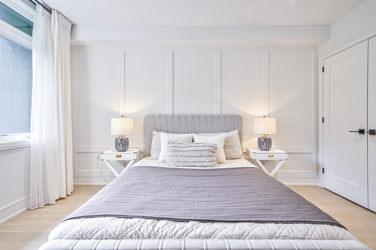
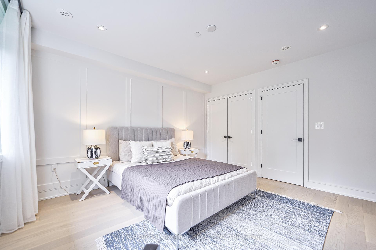
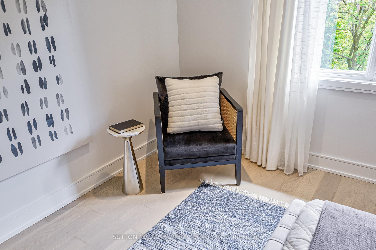
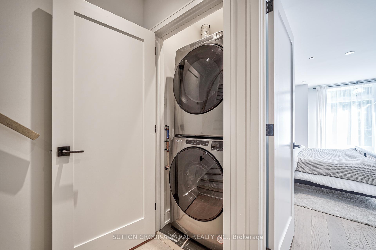
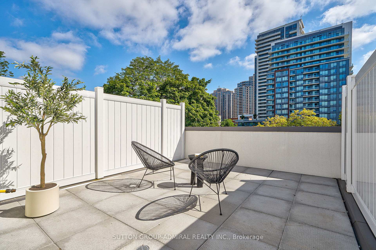
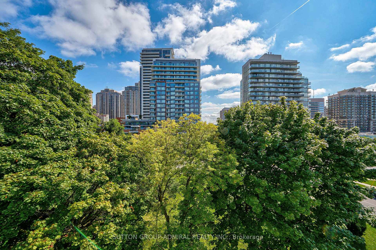

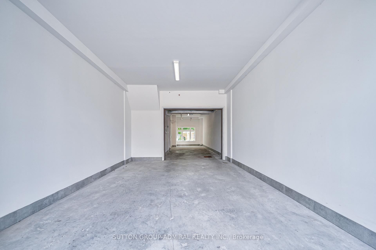
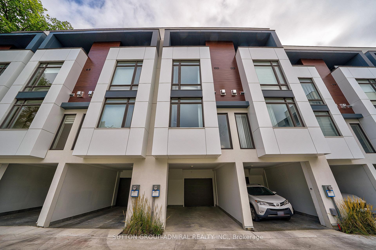
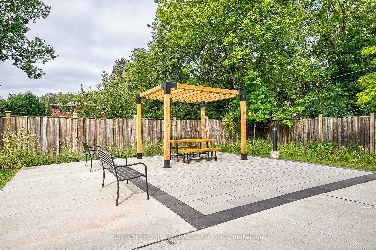









































| Rare Find Prime North York Perfection! Recently built, Loved And Cared By Owner Chic Urban Design Home! This 2250sqft Light-Filled Fully Upgraded Home Showcases A Free-Flowing Layout And Stylish Accents! 9&1/2 High Ceiling On Main! Premium Hardwood Flooring And Modern Double Pot Lights, Steel And Glass Railing And Built-In Speakers Throughout! Quartz Countertop W/ Waterfall Island, Gas Stove, 36" Built-In Fridge In Modern Kitchen! 36" Fireplace In Elegant Family Room! Generously Sized 3 Bedrooms W/ Wainscoting & Floor To Ceiling Windows Bring In Plenty Of Sunshine! Designed For Relaxation, The Spa-Like Primary Bathroom Features Calming Neutral Tones, Double Sink Counter, 24"*48" Floor Tiles, Free-Standing Bathtub & Glass Shower W/ Huge Shower Bench! Connected To Huge Walk-In Closet W/ Custom-Built Cabinets! Lovely Balcony In 2nd Bedroom! Rooftop Terrace Enjoys Both Views Of Skylines & Peaceful Oasis To The West (Gas Line For BBQ Ready)! |
| Extras: 1&1/2 Garage Has Window For Sun, EV Charging Outlet, Smart Lock & 1 Extra Carport Space! Smart Doorbell Installed & Pre-wired Alarm System! 91 Walk Score, 88 Transit Score! Steps To Subway Station, Shops, Restaurants And A Lot More! |
| Price | $2,099,000 |
| Taxes: | $7553.45 |
| Address: | 15 Flax Field Lane West , Toronto, M2N 0L5, Ontario |
| Lot Size: | 13.85 x 57.64 (Feet) |
| Directions/Cross Streets: | Yonge-Sheppard/Finch |
| Rooms: | 10 |
| Bedrooms: | 3 |
| Bedrooms +: | |
| Kitchens: | 1 |
| Family Room: | Y |
| Basement: | None |
| Approximatly Age: | 0-5 |
| Property Type: | Att/Row/Twnhouse |
| Style: | 3-Storey |
| Exterior: | Alum Siding, Stucco/Plaster |
| Garage Type: | Built-In |
| (Parking/)Drive: | Private |
| Drive Parking Spaces: | 2 |
| Pool: | None |
| Approximatly Age: | 0-5 |
| Approximatly Square Footage: | 2000-2500 |
| Property Features: | Library, Park, Public Transit, Rec Centre, School, Terraced |
| Fireplace/Stove: | Y |
| Heat Source: | Gas |
| Heat Type: | Forced Air |
| Central Air Conditioning: | Central Air |
| Sewers: | Sewers |
| Water: | Municipal |
$
%
Years
This calculator is for demonstration purposes only. Always consult a professional
financial advisor before making personal financial decisions.
| Although the information displayed is believed to be accurate, no warranties or representations are made of any kind. |
| SUTTON GROUP-ADMIRAL REALTY INC. |
- Listing -1 of 0
|
|

Dir:
416-901-9881
Bus:
416-901-8881
Fax:
416-901-9881
| Book Showing | Email a Friend |
Jump To:
At a Glance:
| Type: | Freehold - Att/Row/Twnhouse |
| Area: | Toronto |
| Municipality: | Toronto |
| Neighbourhood: | Willowdale West |
| Style: | 3-Storey |
| Lot Size: | 13.85 x 57.64(Feet) |
| Approximate Age: | 0-5 |
| Tax: | $7,553.45 |
| Maintenance Fee: | $0 |
| Beds: | 3 |
| Baths: | 3 |
| Garage: | 0 |
| Fireplace: | Y |
| Air Conditioning: | |
| Pool: | None |
Locatin Map:
Payment Calculator:

Contact Info
SOLTANIAN REAL ESTATE
Brokerage sharon@soltanianrealestate.com SOLTANIAN REAL ESTATE, Brokerage Independently owned and operated. 175 Willowdale Avenue #100, Toronto, Ontario M2N 4Y9 Office: 416-901-8881Fax: 416-901-9881Cell: 416-901-9881Office LocationFind us on map
Listing added to your favorite list
Looking for resale homes?

By agreeing to Terms of Use, you will have ability to search up to 247088 listings and access to richer information than found on REALTOR.ca through my website.

