$899,900
Available - For Sale
Listing ID: X11823242
27 JACK St , Huntsville, P1H 0G4, Ontario
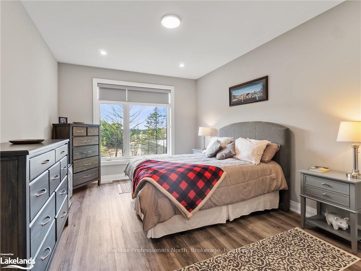
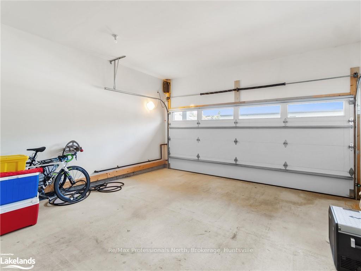
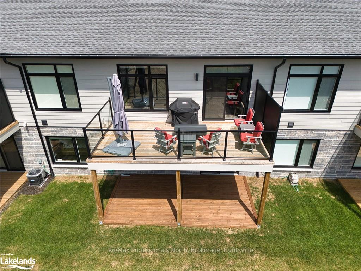
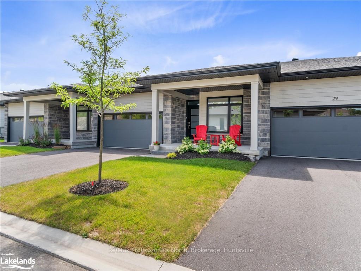
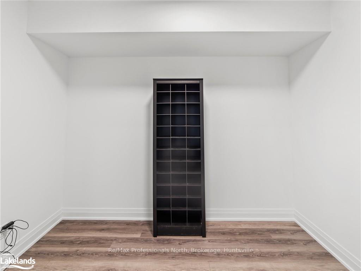
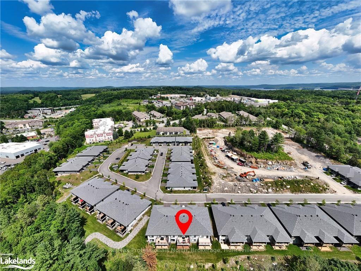
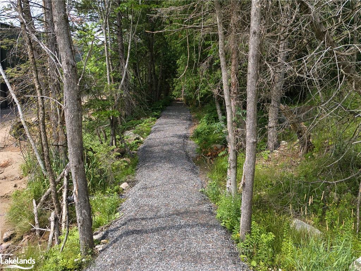
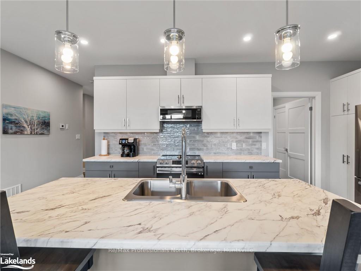
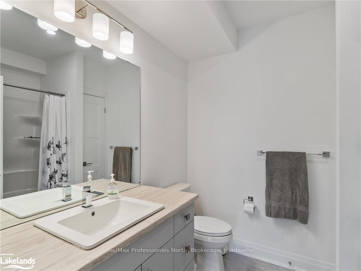
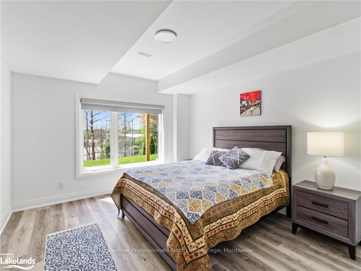
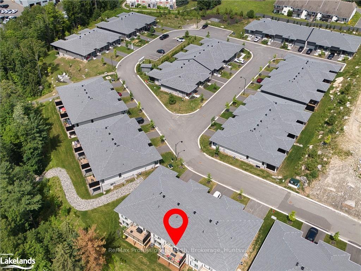
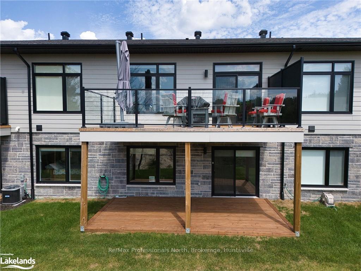
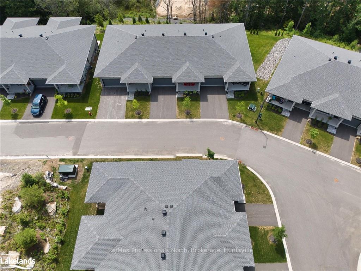
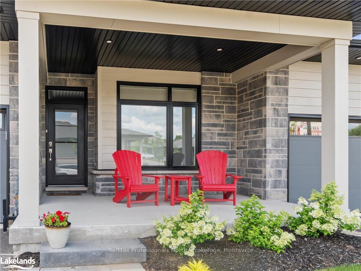
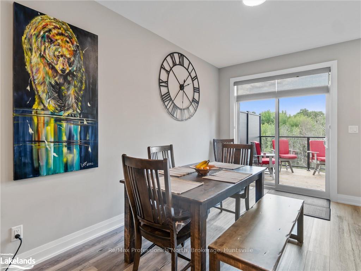
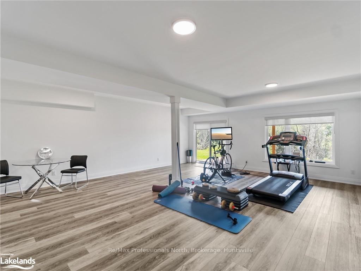
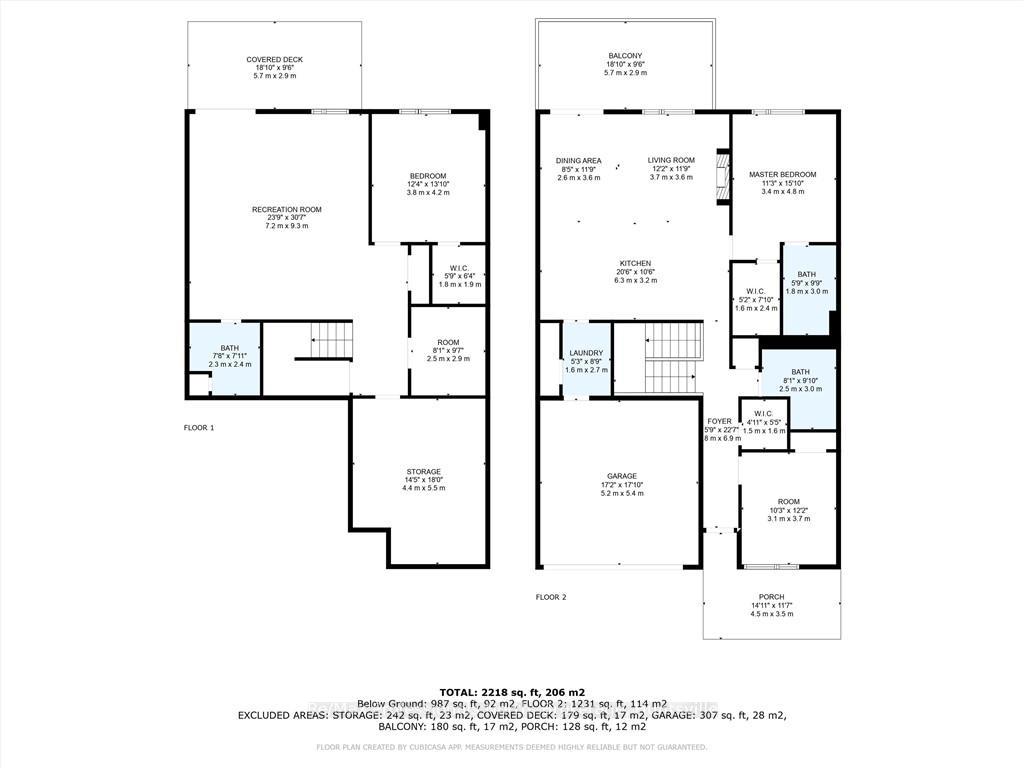
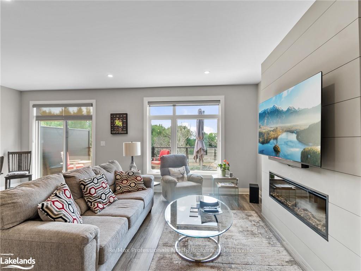
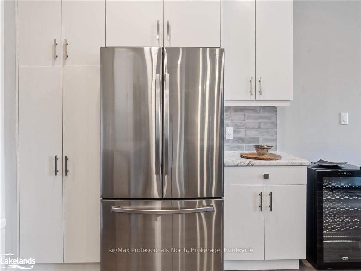
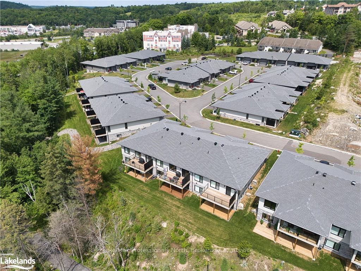
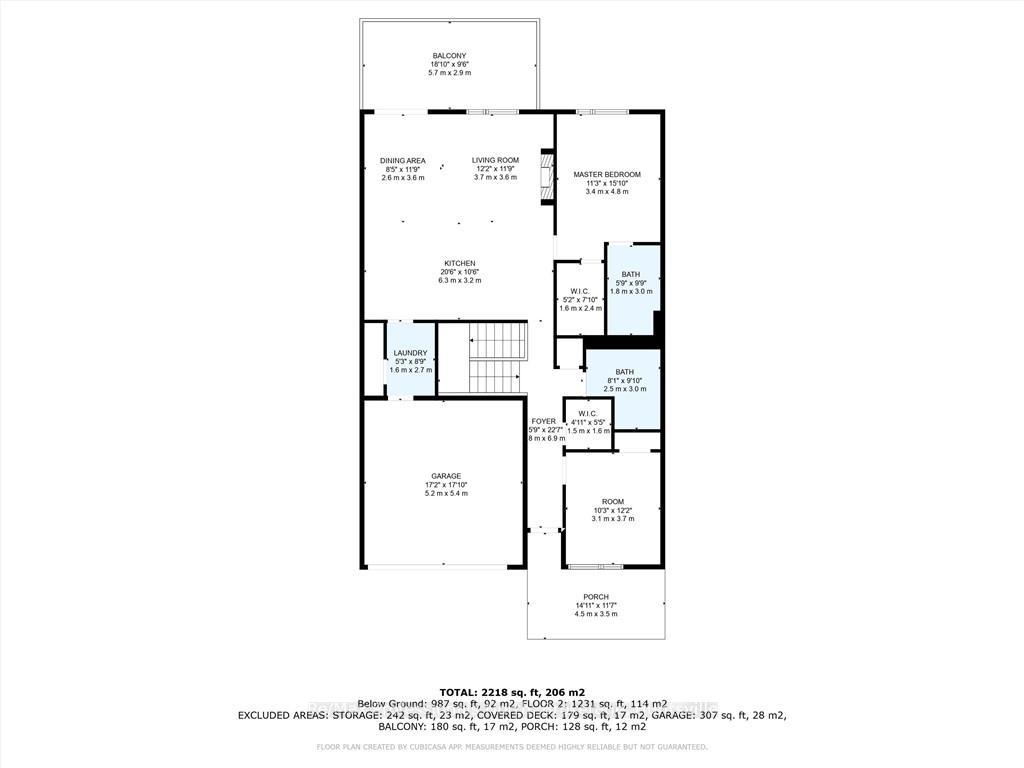
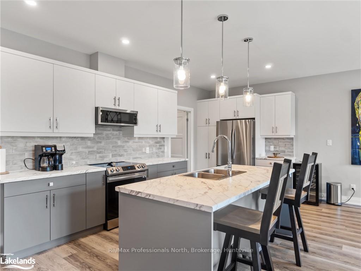
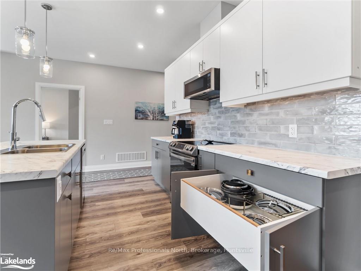
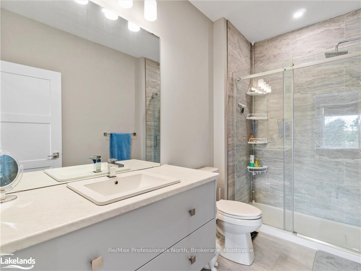
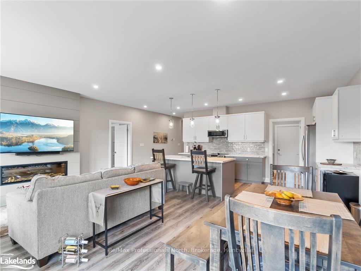
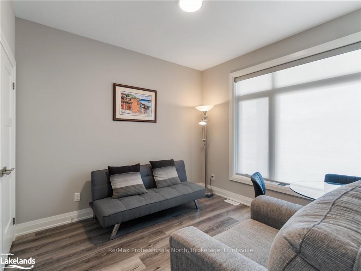
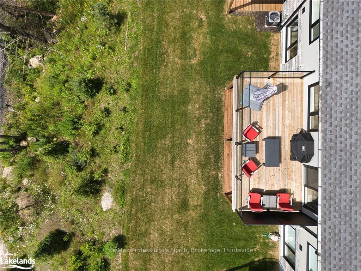
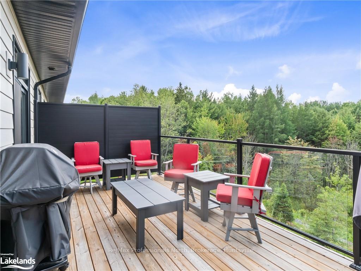
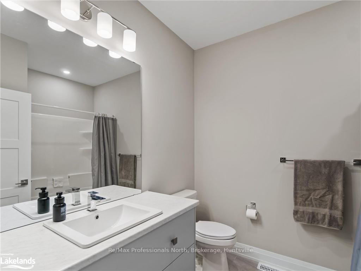
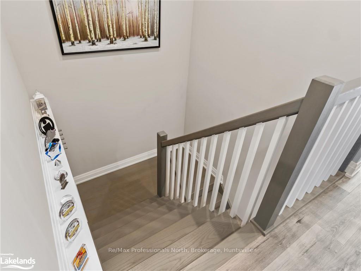
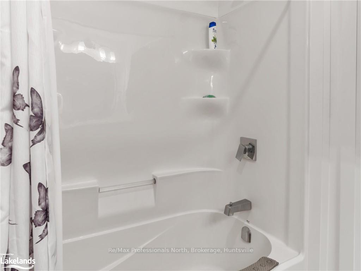
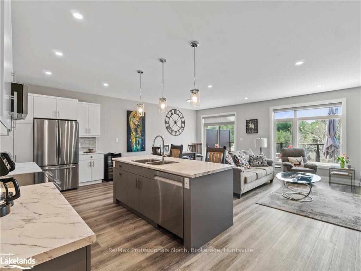
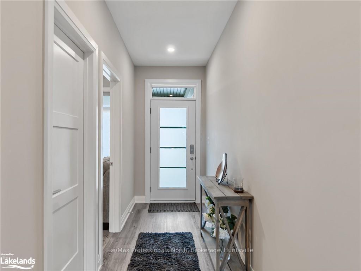
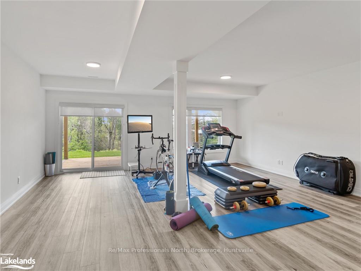
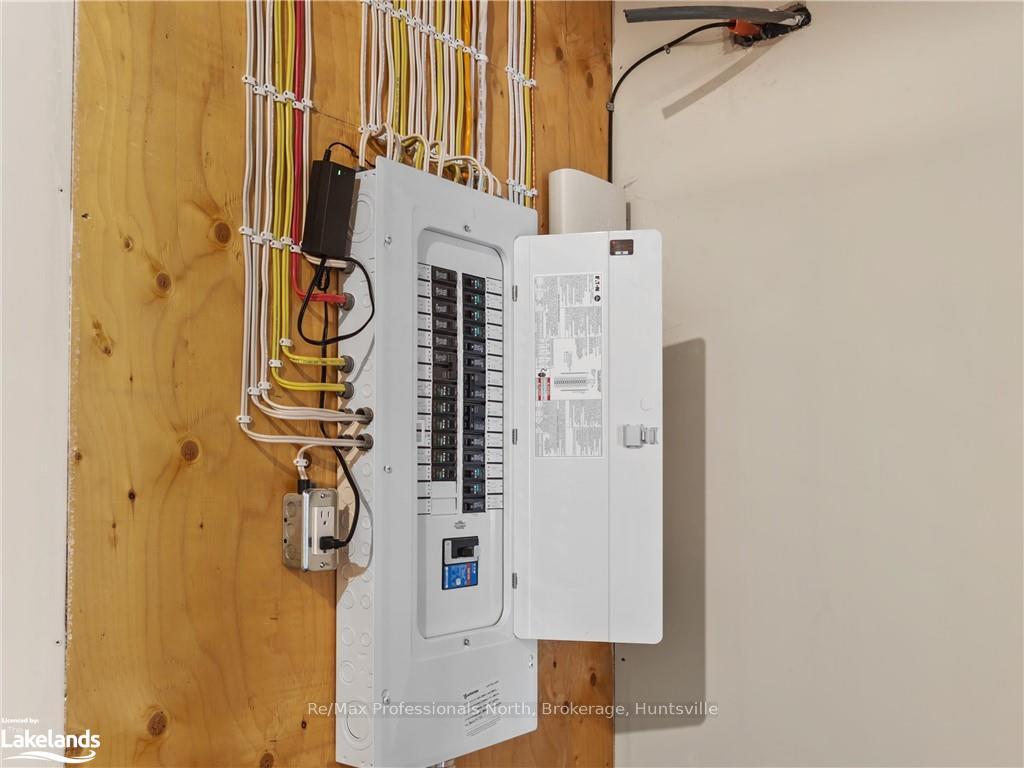
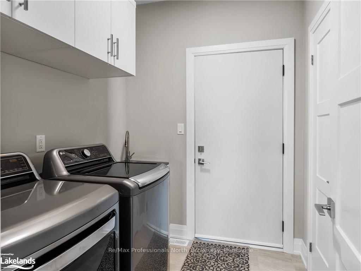
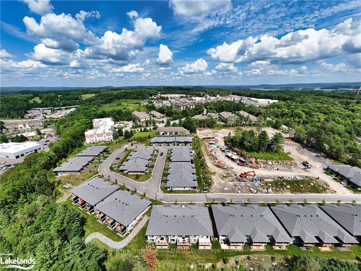
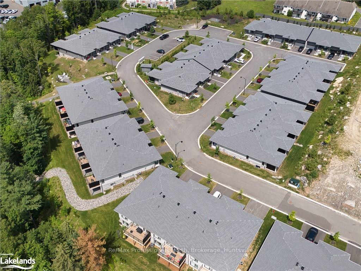
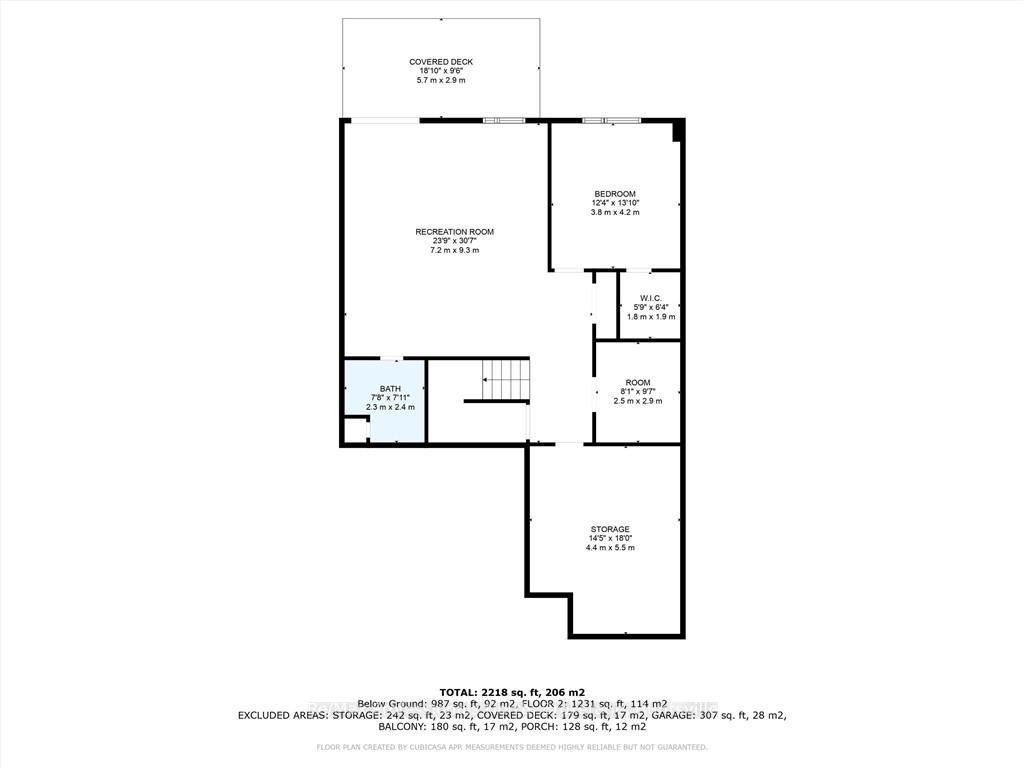







































| Welcome to your dream home! This stunning, newly built (2022) 3-bedroom, 3-bathroom bungalow is nestled in the highly sought-after Highcrest community, offering a perfect blend of modern living and natural beauty. Step into the main level and enjoy the open-concept layout, featuring two spacious bedrooms. The primary suite boasts a full ensuite bathroom and a walk-in closet, providing a private retreat. A second full bathroom is also on this floor for added convenience. The main floor laundry room, complete with ample cupboard space and a sink, offers direct access to your double car garage. The cozy living area, highlighted by an electric fireplace, sets a warm, inviting tone for relaxing evenings at home. From here, step out onto your deck with a gas line for BBQs and indulge in outdoor dining or entertaining. The lower level is equally impressive, featuring a massive recreation room perfect for gatherings, an additional bedroom with a walk-in closet and large window, a third full bathroom, and a bonus room that can be used as an office or hobby space. Plus, enjoy the bonus of a second walkout deck on this level, ideal for unwinding in peaceful surroundings. 27 Jack Street is close to local amenities, parks, and historic sites, giving you the perfect balance of serene living with convenience. This property is your chance to experience the Muskoka dream - a true gem that has it all! |
| Price | $899,900 |
| Taxes: | $5169.00 |
| Assessment: | $413000 |
| Assessment Year: | 2024 |
| Maintenance Fee: | 287.41 |
| Address: | 27 JACK St , Huntsville, P1H 0G4, Ontario |
| Province/State: | Ontario |
| Condo Corporation No | Unkno |
| Level | Cal |
| Unit No | Call |
| Directions/Cross Streets: | Hanes Road onto Jack Street to #27 (SOP) |
| Rooms: | 8 |
| Rooms +: | 5 |
| Bedrooms: | 2 |
| Bedrooms +: | 1 |
| Kitchens: | 1 |
| Kitchens +: | 0 |
| Basement: | Finished, W/O |
| Approximatly Age: | 0-5 |
| Property Type: | Condo Townhouse |
| Style: | Bungalow |
| Exterior: | Other, Wood |
| Garage Type: | Attached |
| Garage(/Parking)Space: | 2.00 |
| Drive Parking Spaces: | 2 |
| Exposure: | W |
| Balcony: | Open |
| Locker: | None |
| Pet Permited: | Restrict |
| Approximatly Age: | 0-5 |
| Approximatly Square Footage: | 1400-1599 |
| Building Amenities: | Visitor Parking |
| Property Features: | Golf, Hospital |
| Maintenance: | 287.41 |
| Common Elements Included: | Y |
| Fireplace/Stove: | Y |
| Heat Source: | Gas |
| Heat Type: | Forced Air |
| Central Air Conditioning: | Central Air |
| Elevator Lift: | N |
$
%
Years
This calculator is for demonstration purposes only. Always consult a professional
financial advisor before making personal financial decisions.
| Although the information displayed is believed to be accurate, no warranties or representations are made of any kind. |
| Re/Max Professionals North, Brokerage, Huntsville |
- Listing -1 of 0
|
|

Dir:
416-901-9881
Bus:
416-901-8881
Fax:
416-901-9881
| Book Showing | Email a Friend |
Jump To:
At a Glance:
| Type: | Condo - Condo Townhouse |
| Area: | Muskoka |
| Municipality: | Huntsville |
| Neighbourhood: | Chaffey |
| Style: | Bungalow |
| Lot Size: | x () |
| Approximate Age: | 0-5 |
| Tax: | $5,169 |
| Maintenance Fee: | $287.41 |
| Beds: | 2+1 |
| Baths: | 3 |
| Garage: | 2 |
| Fireplace: | Y |
| Air Conditioning: | |
| Pool: |
Locatin Map:
Payment Calculator:

Contact Info
SOLTANIAN REAL ESTATE
Brokerage sharon@soltanianrealestate.com SOLTANIAN REAL ESTATE, Brokerage Independently owned and operated. 175 Willowdale Avenue #100, Toronto, Ontario M2N 4Y9 Office: 416-901-8881Fax: 416-901-9881Cell: 416-901-9881Office LocationFind us on map
Listing added to your favorite list
Looking for resale homes?

By agreeing to Terms of Use, you will have ability to search up to 244179 listings and access to richer information than found on REALTOR.ca through my website.

