$1
Available - For Rent
Listing ID: C11823908
53 Mutual St , Toronto, M5B 2A9, Ontario
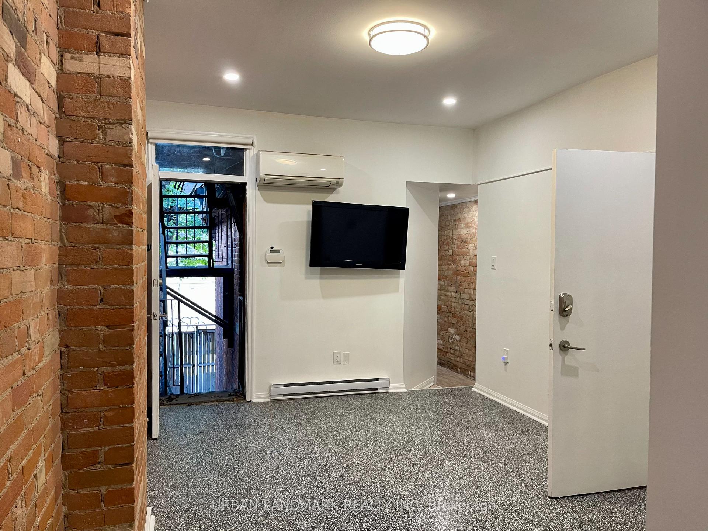
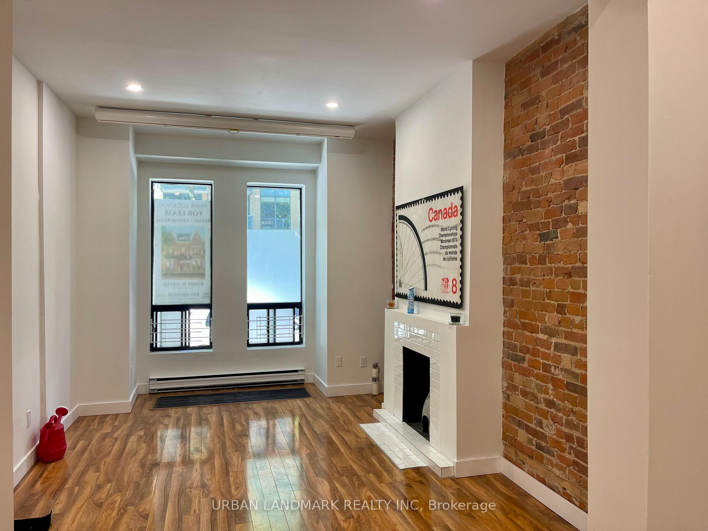
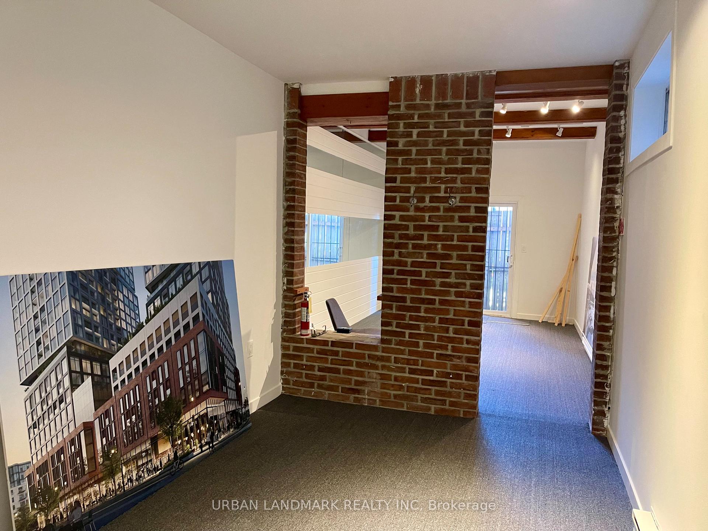
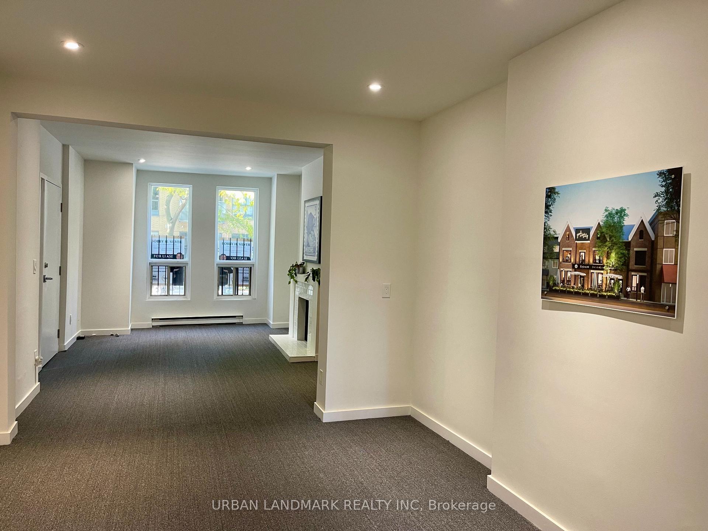
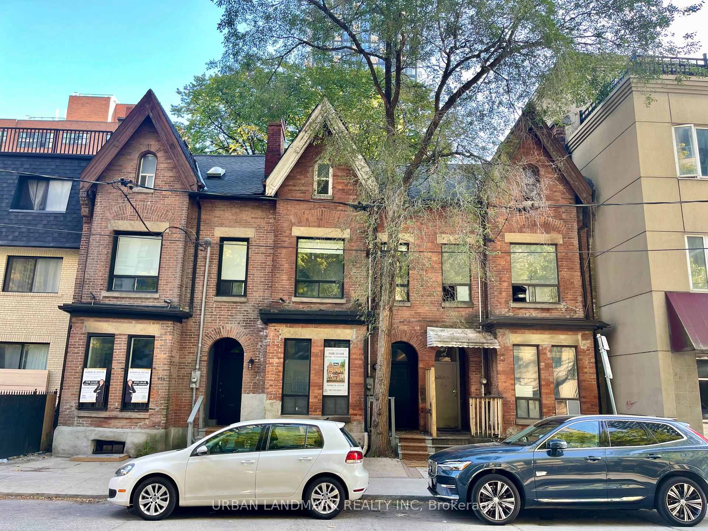
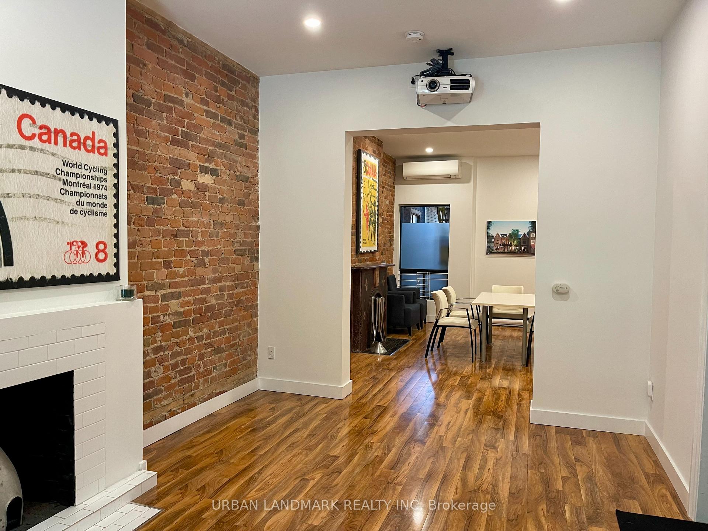
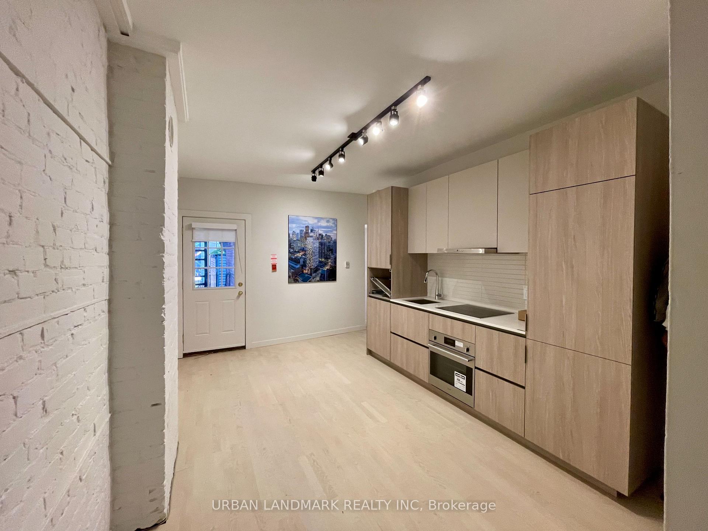
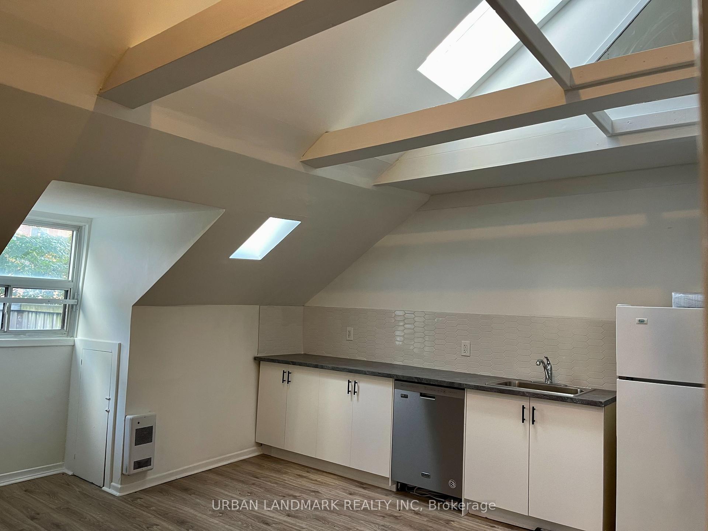
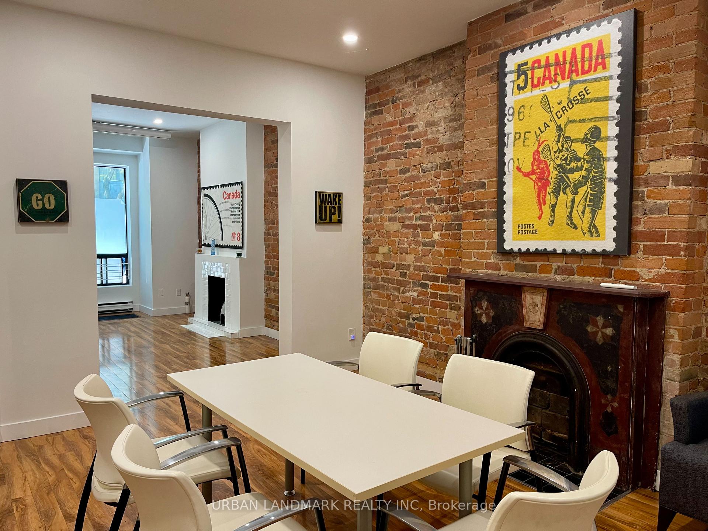
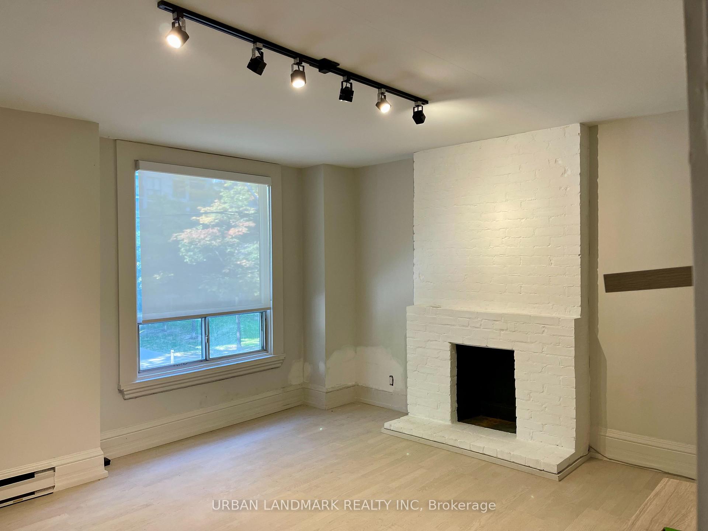










| Retail or office opportunity in a high density neighborhood in Old Toronto and the Garden District. Consists of two Renovated Victorian Commercial Properties of Approx. 6,000 Square Feet (3,000 SF per building). Onsite parking included, 11' Main Floor ceiling height, short Walk to the Eaton Centre, the Subway , and the Queen Line. Surrounded by multiple High Rise Condominiums. Close Proximity To Toronto Metropolitan University And George Brown College. |
| Price | $1 |
| Minimum Rental Term: | 24 |
| Maximum Rental Term: | 120 |
| Taxes: | $0.00 |
| Tax Type: | N/A |
| Occupancy by: | Vacant |
| Address: | 53 Mutual St , Toronto, M5B 2A9, Ontario |
| Postal Code: | M5B 2A9 |
| Province/State: | Ontario |
| Legal Description: | N/A |
| Lot Size: | 35.00 x 106.00 (Feet) |
| Directions/Cross Streets: | Mutual Street & Shuter Street |
| Category: | Multi-Use |
| Building Percentage: | N |
| Total Area: | 3000.00 |
| Total Area Code: | Sq Ft |
| Retail Area: | 3000 |
| Retail Area Code: | Sq Ft |
| Area Influences: | Public Transit Subways |
| Franchise: | N |
| Days Open: | V |
| Sprinklers: | N |
| Outside Storage: | Y |
| Rail: | N |
| Heat Type: | Baseboard |
| Central Air Conditioning: | Y |
| Elevator Lift: | None |
| Water: | Municipal |
| Although the information displayed is believed to be accurate, no warranties or representations are made of any kind. |
| URBAN LANDMARK REALTY INC |
- Listing -1 of 0
|
|

Dir:
416-901-9881
Bus:
416-901-8881
Fax:
416-901-9881
| Book Showing | Email a Friend |
Jump To:
At a Glance:
| Type: | Com - Commercial/Retail |
| Area: | Toronto |
| Municipality: | Toronto |
| Neighbourhood: | Church-Yonge Corridor |
| Style: | |
| Lot Size: | 35.00 x 106.00(Feet) |
| Approximate Age: | |
| Tax: | $0 |
| Maintenance Fee: | $0 |
| Beds: | |
| Baths: | |
| Garage: | 0 |
| Fireplace: | |
| Air Conditioning: | |
| Pool: |
Locatin Map:

Contact Info
SOLTANIAN REAL ESTATE
Brokerage sharon@soltanianrealestate.com SOLTANIAN REAL ESTATE, Brokerage Independently owned and operated. 175 Willowdale Avenue #100, Toronto, Ontario M2N 4Y9 Office: 416-901-8881Fax: 416-901-9881Cell: 416-901-9881Office LocationFind us on map
Listing added to your favorite list
Looking for resale homes?

By agreeing to Terms of Use, you will have ability to search up to 244179 listings and access to richer information than found on REALTOR.ca through my website.

