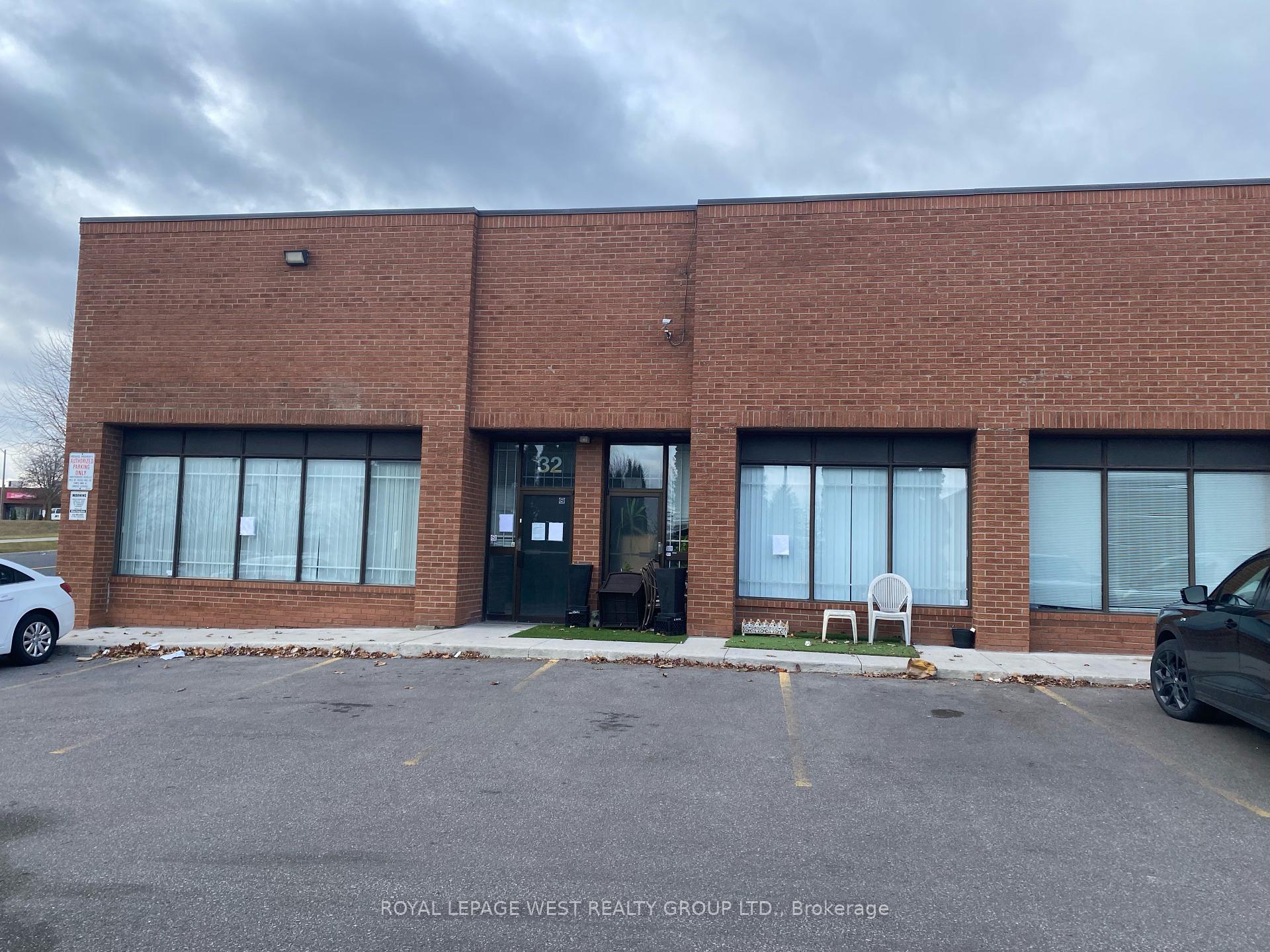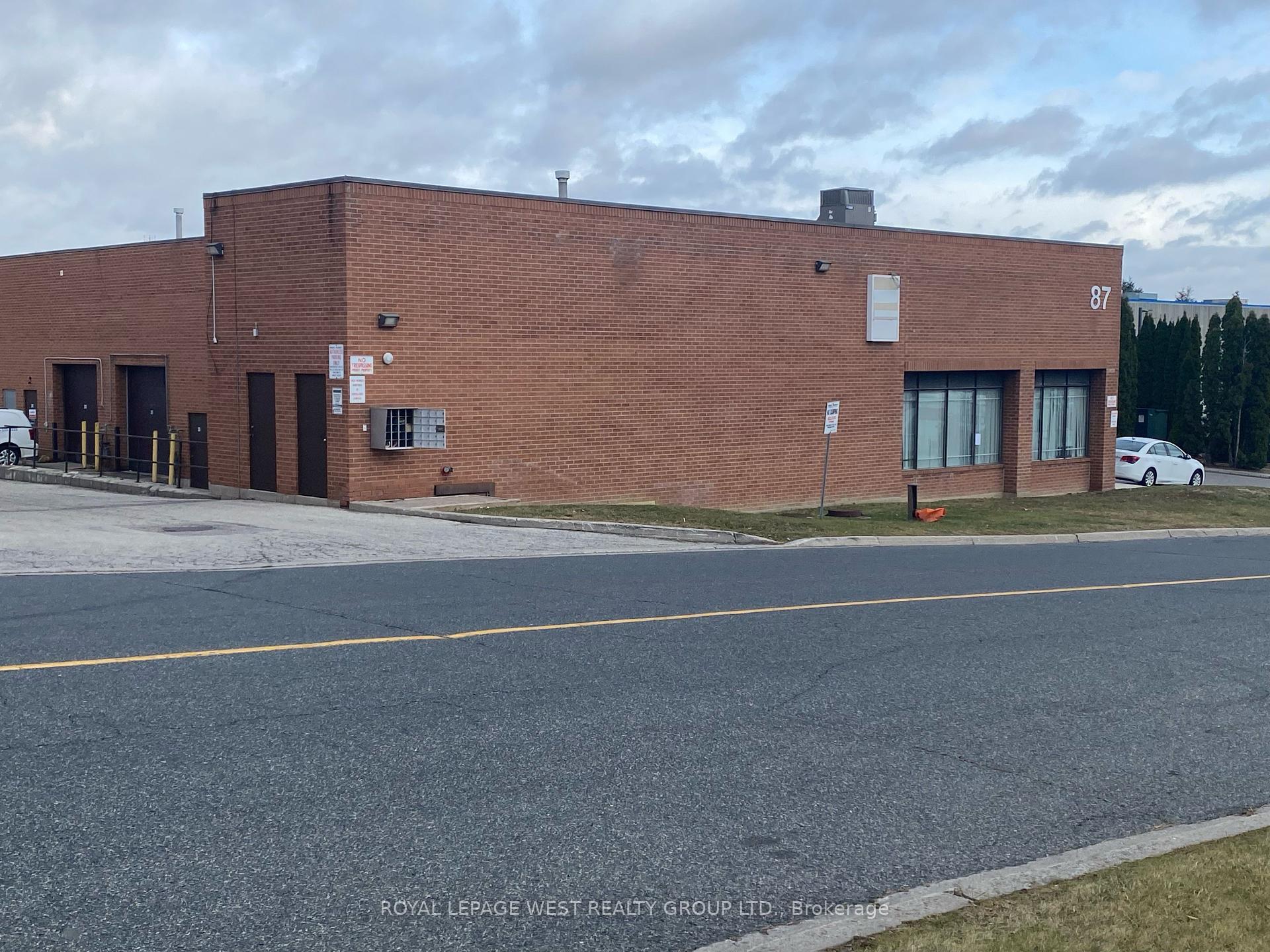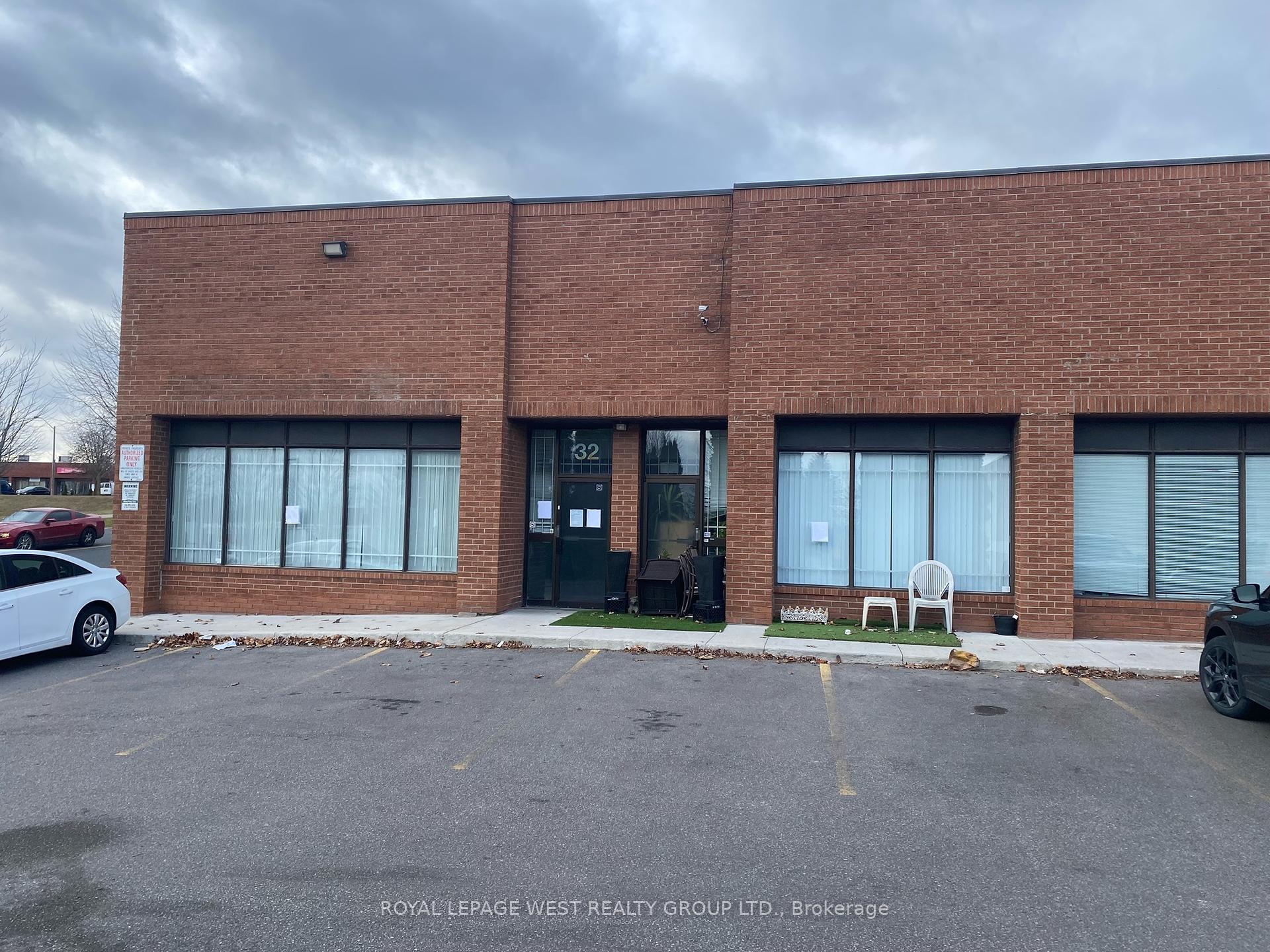$1,490,000
Available - For Sale
Listing ID: E11823510
87 Thornmount Dr , Unit 32 & , Toronto, M1B 5S5, Ontario






| TWO UNITS AS ONE.. CORNER Single Level Industrial Condo being sold under "Power of Sale". As per MPAC the total floor area is 3,243 sq ft. for both units and the complex was constructed in 1992. Formerly used as a PLACE OF WORSHIP! The interior is mostly office space with painted partitions and doors, dropped T-bar ceiling of various ceiling heights with flush mounted light fixtures featuring two front glass entrance doors with lots of natural light. The overall ceiling height to the roof is approximately 18 ft. The units have 3 washrooms ( 1 two piece and 2 three pieces) and a Kitchen. There are two pedestrian doors and one rear loading dock door. Close to Highway 401 and Morningside. Note: These units are being sold "as is where is" with absolutely no warranty on any chattels or fixtures. |
| Extras: None |
| Price | $1,490,000 |
| Taxes: | $0.00 |
| Tax Type: | N/A |
| Occupancy by: | Vacant |
| Address: | 87 Thornmount Dr , Unit 32 & , Toronto, M1B 5S5, Ontario |
| Apt/Unit: | 32 & |
| Postal Code: | M1B 5S5 |
| Province/State: | Ontario |
| Directions/Cross Streets: | Sheppard and Morningside |
| Category: | Industrial Condo |
| Use: | Other |
| Building Percentage: | N |
| Total Area: | 3243.00 |
| Total Area Code: | Sq Ft |
| Industrial Area: | 14 |
| Office/Appartment Area Code: | % |
| Sprinklers: | Y |
| Washrooms: | 3 |
| Rail: | N |
| Clear Height Feet: | 18 |
| Truck Level Shipping Doors #: | 1 |
| Double Man Shipping Doors #: | 0 |
| Drive-In Level Shipping Doors #: | 0 |
| Grade Level Shipping Doors #: | 0 |
| Heat Type: | Gas Forced Air Open |
| Central Air Conditioning: | Y |
| Water: | Municipal |
$
%
Years
This calculator is for demonstration purposes only. Always consult a professional
financial advisor before making personal financial decisions.
| Although the information displayed is believed to be accurate, no warranties or representations are made of any kind. |
| ROYAL LEPAGE WEST REALTY GROUP LTD. |
- Listing -1 of 0
|
|

Dir:
416-901-9881
Bus:
416-901-8881
Fax:
416-901-9881
| Book Showing | Email a Friend |
Jump To:
At a Glance:
| Type: | Com - Industrial |
| Area: | Toronto |
| Municipality: | Toronto |
| Neighbourhood: | Rouge E11 |
| Style: | |
| Lot Size: | 0.00 x 0.00(Feet) |
| Approximate Age: | |
| Tax: | $0 |
| Maintenance Fee: | $0 |
| Beds: | |
| Baths: | 3 |
| Garage: | 0 |
| Fireplace: | |
| Air Conditioning: | |
| Pool: |
Locatin Map:
Payment Calculator:

Contact Info
SOLTANIAN REAL ESTATE
Brokerage sharon@soltanianrealestate.com SOLTANIAN REAL ESTATE, Brokerage Independently owned and operated. 175 Willowdale Avenue #100, Toronto, Ontario M2N 4Y9 Office: 416-901-8881Fax: 416-901-9881Cell: 416-901-9881Office LocationFind us on map
Listing added to your favorite list
Looking for resale homes?

By agreeing to Terms of Use, you will have ability to search up to 244179 listings and access to richer information than found on REALTOR.ca through my website.

