$1,499,000
Available - For Sale
Listing ID: X11824000
653 Barton St East , Hamilton, L8Z 3A3, Ontario
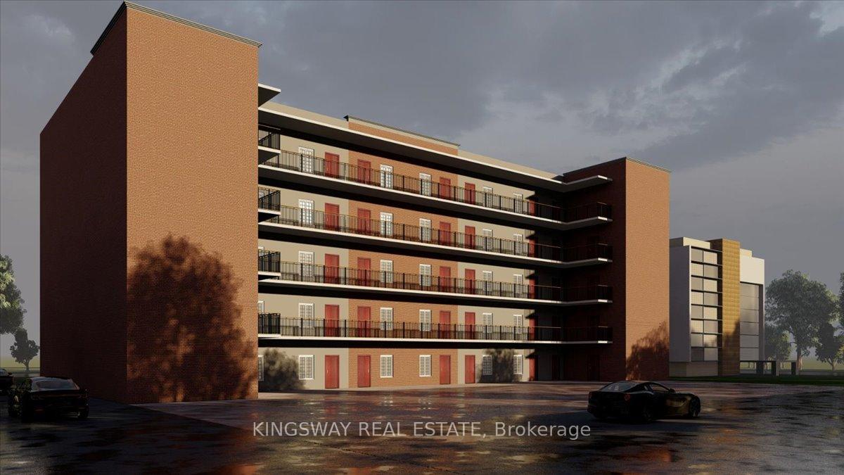
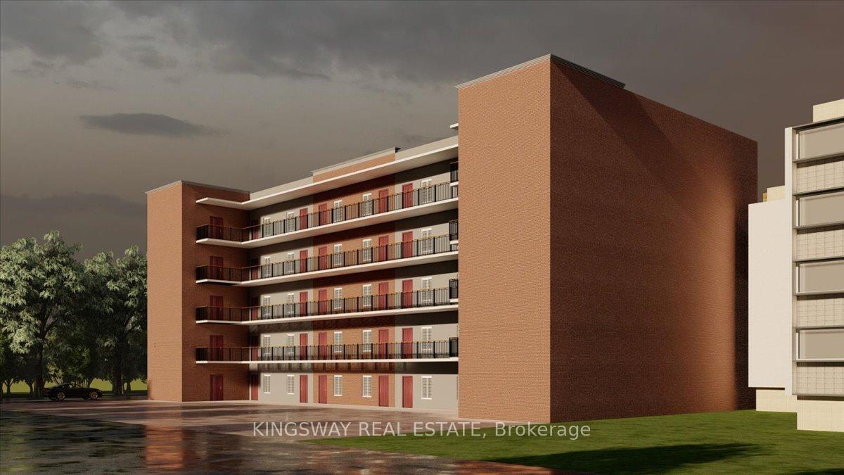
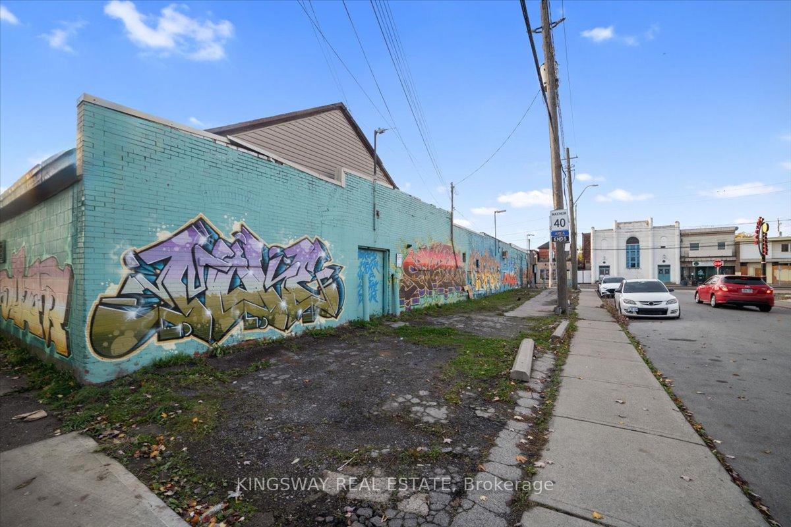
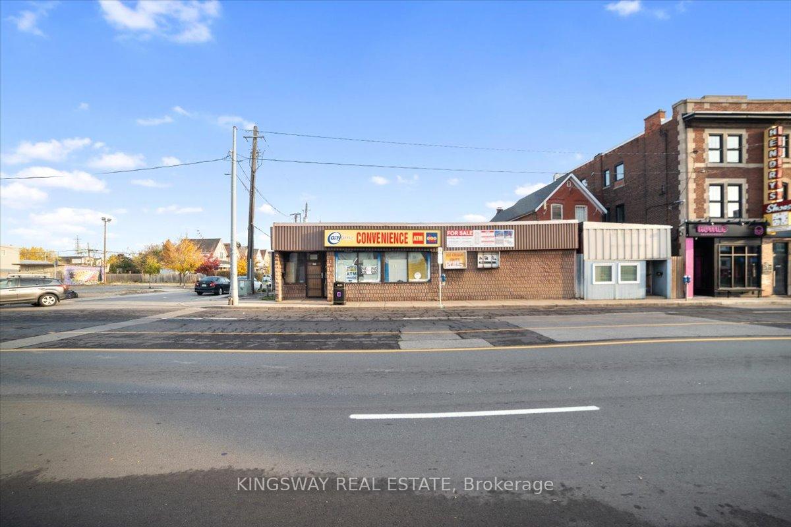
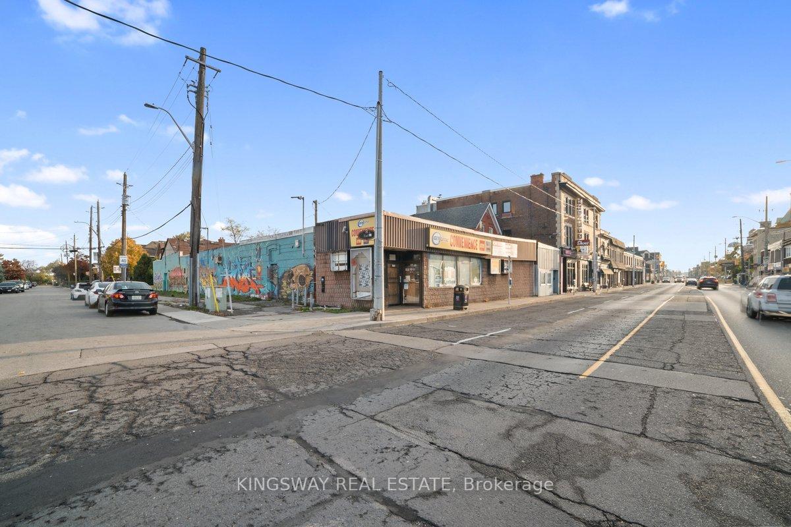
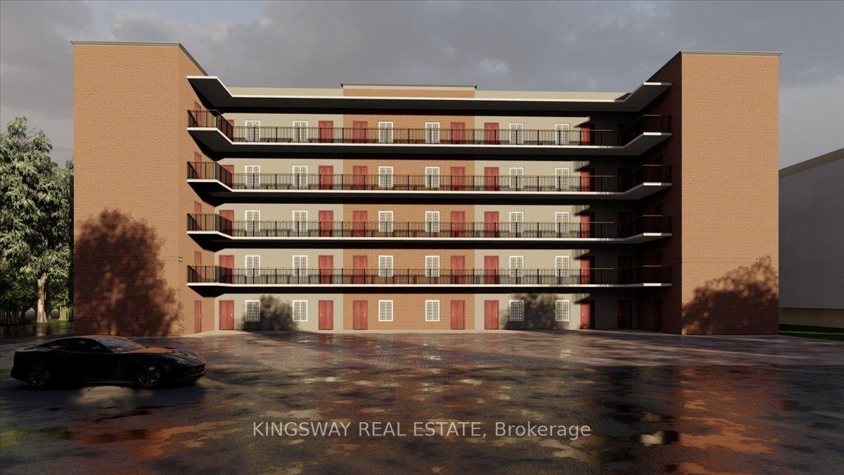
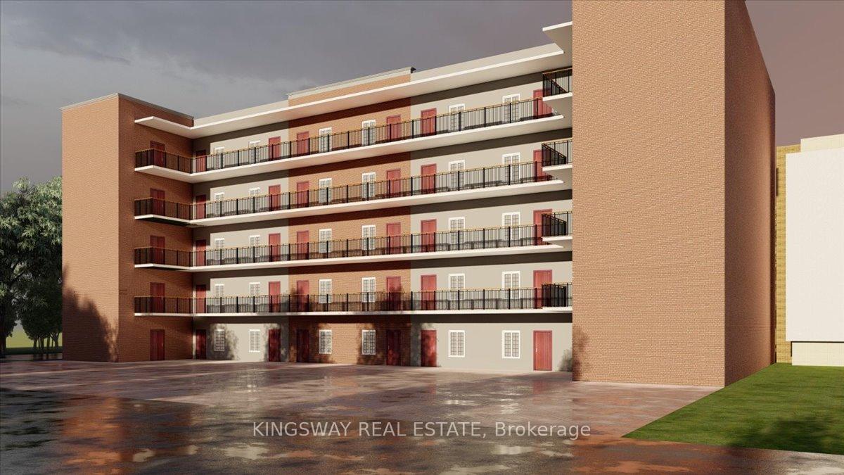
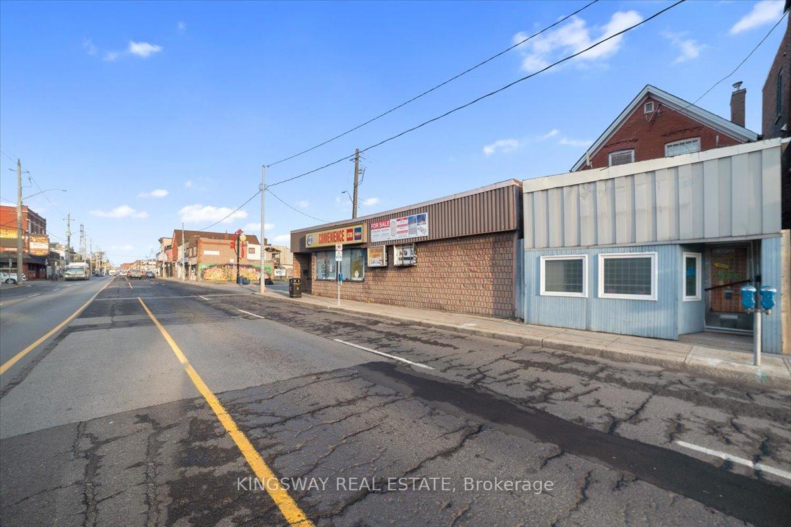
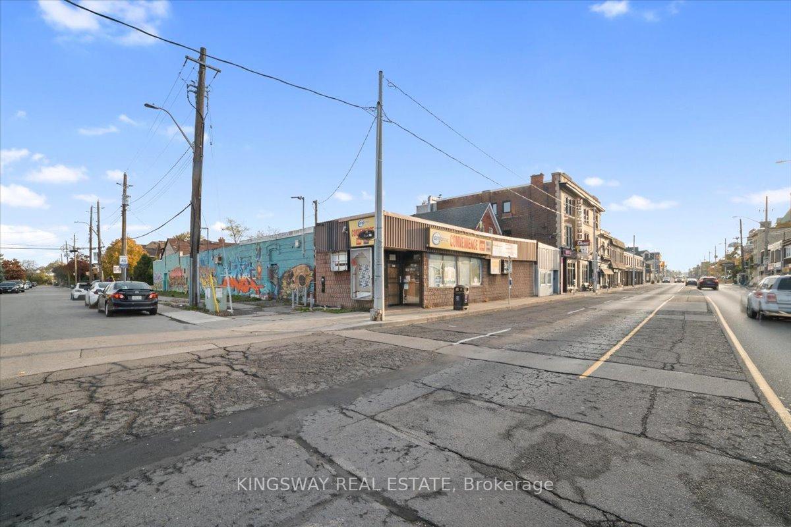
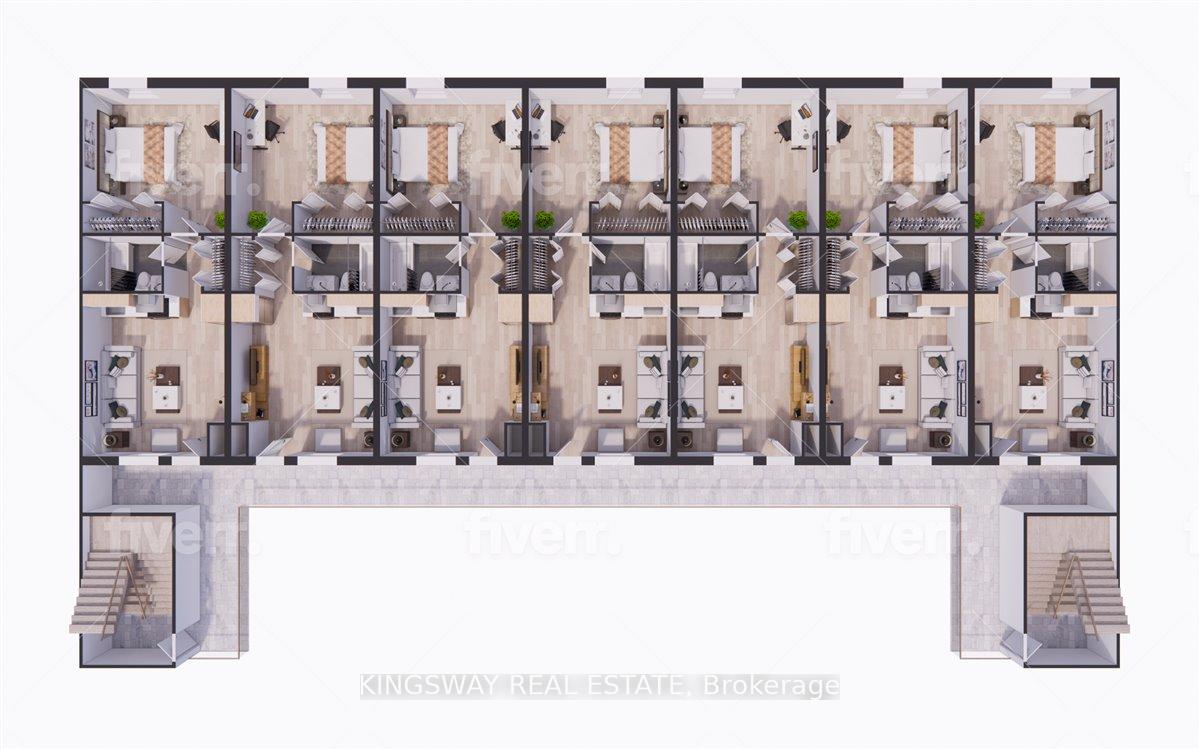
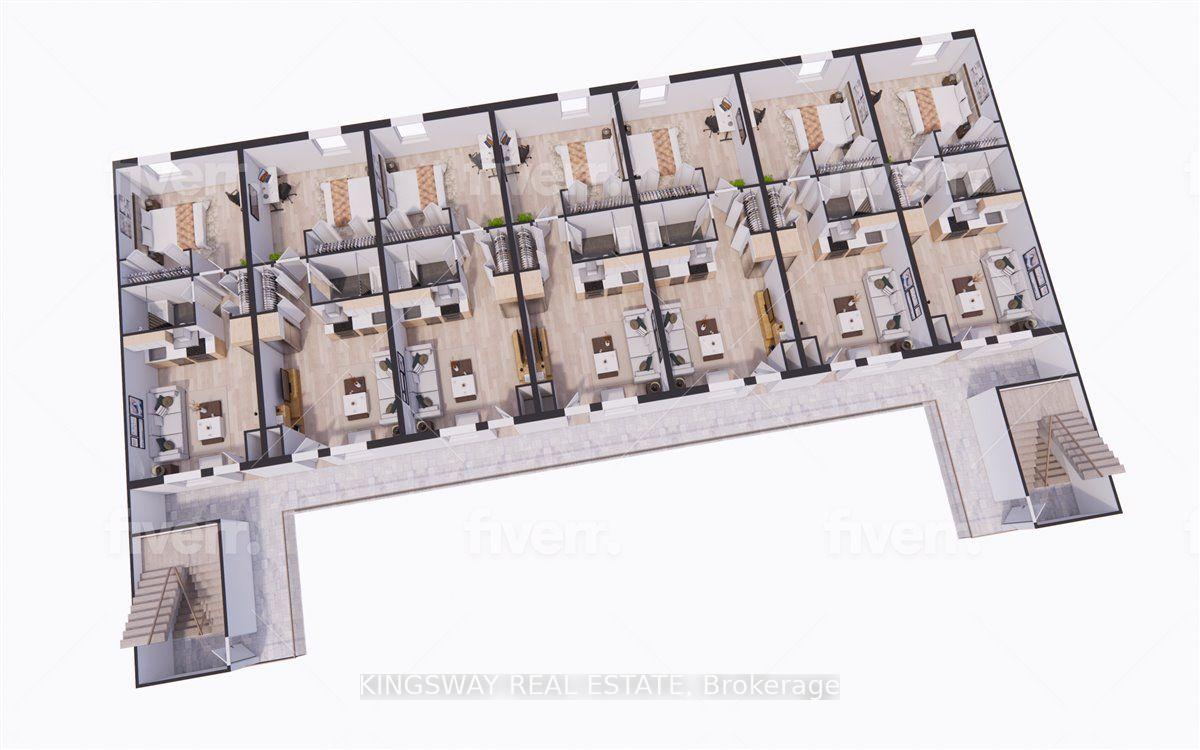











| Presenting a rare and exceptional opportunity for a savvy developer or builder to capitalize on a premium corner site in the heart of the rapidly evolving Barton Village. This proposed development features a 4-storey residential apartment building, with plans for approximately 33 units and a gross buildable area of around 30,000 sq. ft., situated on an existing 7,000 sq. ft. lot. The site benefits from strong rental demand, excellent transit access, and a promising outlook for future growth in this vibrant, high-potential neighborhood. The proposed mixed-use design includes a ground-level commercial space, with three additional floors offering 9 one-bedroom units per floor, featuring an efficient walk-up design with a shared outdoor corridor. This project promises stable returns, a dynamic location, and long-term growth potential. |
| Price | $1,499,000 |
| Taxes: | $11292.79 |
| Tax Type: | Annual |
| Occupancy by: | Vacant |
| Address: | 653 Barton St East , Hamilton, L8Z 3A3, Ontario |
| Postal Code: | L8Z 3A3 |
| Province/State: | Ontario |
| Lot Size: | 54.50 x 135.00 (Feet) |
| Directions/Cross Streets: | Barton/Chestnut |
| Category: | Apartment |
| Building Percentage: | Y |
| Total Area: | 30000.00 |
| Total Area Code: | Sq Ft |
| Heat Type: | None |
| Central Air Conditioning: | N |
| Water: | Municipal |
$
%
Years
This calculator is for demonstration purposes only. Always consult a professional
financial advisor before making personal financial decisions.
| Although the information displayed is believed to be accurate, no warranties or representations are made of any kind. |
| KINGSWAY REAL ESTATE |
- Listing -1 of 0
|
|

Dir:
416-901-9881
Bus:
416-901-8881
Fax:
416-901-9881
| Virtual Tour | Book Showing | Email a Friend |
Jump To:
At a Glance:
| Type: | Com - Investment |
| Area: | Hamilton |
| Municipality: | Hamilton |
| Neighbourhood: | Gibson |
| Style: | |
| Lot Size: | 54.50 x 135.00(Feet) |
| Approximate Age: | |
| Tax: | $11,292.79 |
| Maintenance Fee: | $0 |
| Beds: | |
| Baths: | |
| Garage: | 0 |
| Fireplace: | |
| Air Conditioning: | |
| Pool: |
Locatin Map:
Payment Calculator:

Contact Info
SOLTANIAN REAL ESTATE
Brokerage sharon@soltanianrealestate.com SOLTANIAN REAL ESTATE, Brokerage Independently owned and operated. 175 Willowdale Avenue #100, Toronto, Ontario M2N 4Y9 Office: 416-901-8881Fax: 416-901-9881Cell: 416-901-9881Office LocationFind us on map
Listing added to your favorite list
Looking for resale homes?

By agreeing to Terms of Use, you will have ability to search up to 244179 listings and access to richer information than found on REALTOR.ca through my website.

