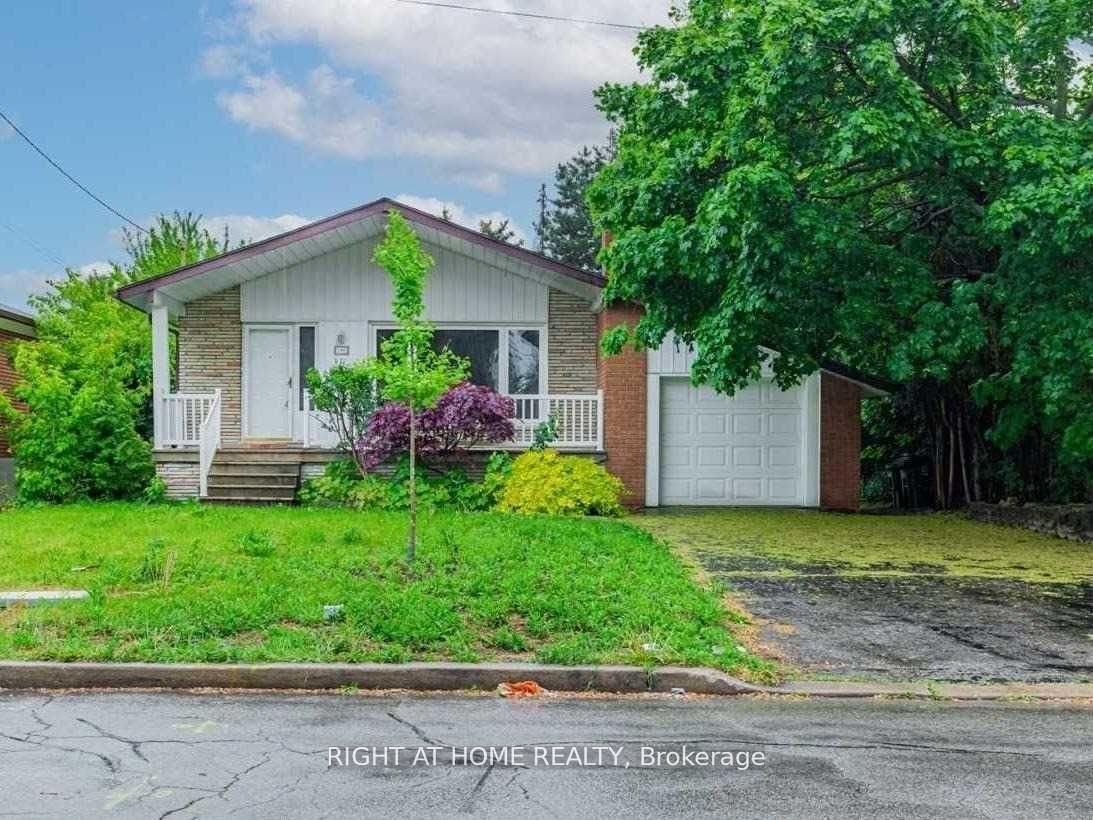$2,200
Available - For Rent
Listing ID: C11880382
289 Churchill Ave , Unit Bsmnt, Toronto, M2R 1E5, Ontario
























































| Large & Bright Lower Unit In Prime North York Location. 2 Bedrooms + DEN (Can be used as Bedroom) And 2 Bathrooms. Private Side Entrance. Above Grade Windows. New Flooring In 2 Bedrooms. Walk To Churchill Ps, Willowdale Ms, Ttc Bus Route, Parks, Trails, Library, Shopping Plaza. Close To Northiew Heights Ss, Yonge Street, & 401. |
| Price | $2,200 |
| Address: | 289 Churchill Ave , Unit Bsmnt, Toronto, M2R 1E5, Ontario |
| Apt/Unit: | Bsmnt |
| Lot Size: | 51.25 x 150.00 (Feet) |
| Directions/Cross Streets: | Bathurst And Finch |
| Rooms: | 7 |
| Bedrooms: | 2 |
| Bedrooms +: | 1 |
| Kitchens: | 1 |
| Family Room: | N |
| Basement: | Apartment, Sep Entrance |
| Furnished: | N |
| Level/Floor | Room | Length(ft) | Width(ft) | Descriptions | |
| Room 1 | Bsmt | Living | 23.98 | 10.99 | Ceramic Floor, Combined W/Dining, Fireplace |
| Room 2 | Bsmt | Dining | 23.98 | 10.99 | Ceramic Floor, Combined W/Living, Above Grade Window |
| Room 3 | Bsmt | Kitchen | 10.59 | 8.59 | Ceramic Floor, Above Grade Window |
| Room 4 | Bsmt | Br | 13.28 | 12.69 | Vinyl Floor, Closet, Above Grade Window |
| Room 5 | Bsmt | Den | 12.79 | 9.38 | Vinyl Floor, Closet, Above Grade Window |
| Room 6 | Bsmt | 3rd Br | 10.99 | 8.79 | Ceramic Floor, 3 Pc Ensuite, B/I Shelves |
| Room 7 | Bsmt | Laundry | 6.99 | 5.48 | Ceramic Floor, Laundry Sink |
| Washroom Type | No. of Pieces | Level |
| Washroom Type 1 | 3 | Bsmt |
| Washroom Type 2 | 3 | Bsmt |
| Property Type: | Detached |
| Style: | Bungalow |
| Exterior: | Brick |
| Garage Type: | None |
| (Parking/)Drive: | Private |
| Drive Parking Spaces: | 2 |
| Pool: | None |
| Private Entrance: | Y |
| Laundry Access: | Ensuite |
| Parking Included: | Y |
| Fireplace/Stove: | N |
| Heat Source: | Gas |
| Heat Type: | Forced Air |
| Central Air Conditioning: | Central Air |
| Central Vac: | N |
| Laundry Level: | Lower |
| Sewers: | Sewers |
| Water: | Municipal |
| Although the information displayed is believed to be accurate, no warranties or representations are made of any kind. |
| RIGHT AT HOME REALTY |
- Listing -1 of 0
|
|

Dir:
416-901-9881
Bus:
416-901-8881
Fax:
416-901-9881
| Book Showing | Email a Friend |
Jump To:
At a Glance:
| Type: | Freehold - Detached |
| Area: | Toronto |
| Municipality: | Toronto |
| Neighbourhood: | Willowdale West |
| Style: | Bungalow |
| Lot Size: | 51.25 x 150.00(Feet) |
| Approximate Age: | |
| Tax: | $0 |
| Maintenance Fee: | $0 |
| Beds: | 2+1 |
| Baths: | 2 |
| Garage: | 0 |
| Fireplace: | N |
| Air Conditioning: | |
| Pool: | None |
Locatin Map:

Contact Info
SOLTANIAN REAL ESTATE
Brokerage sharon@soltanianrealestate.com SOLTANIAN REAL ESTATE, Brokerage Independently owned and operated. 175 Willowdale Avenue #100, Toronto, Ontario M2N 4Y9 Office: 416-901-8881Fax: 416-901-9881Cell: 416-901-9881Office LocationFind us on map
Listing added to your favorite list
Looking for resale homes?

By agreeing to Terms of Use, you will have ability to search up to 305579 listings and access to richer information than found on REALTOR.ca through my website.

