$1,234,000
Available - For Sale
Listing ID: C11886107
5168 Yonge St , Unit Th11, Toronto, M2N 5P6, Ontario
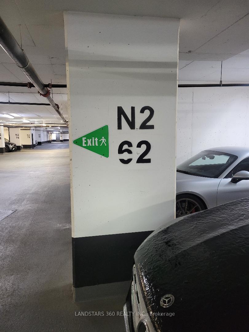
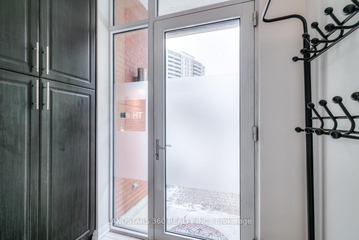
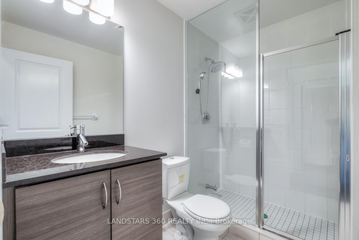
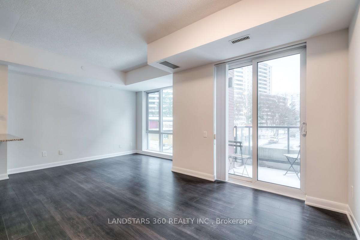
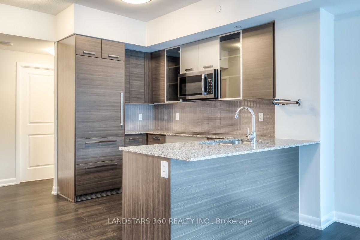
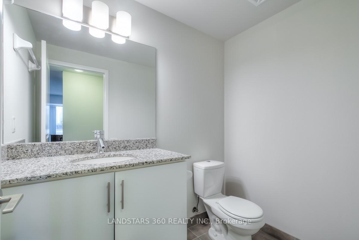
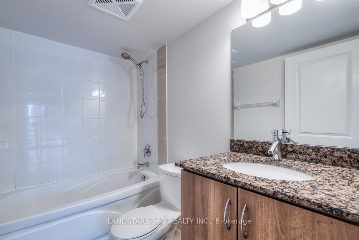
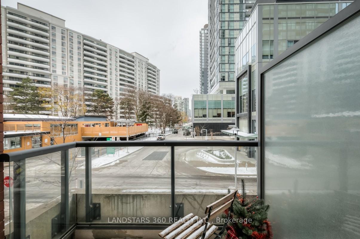
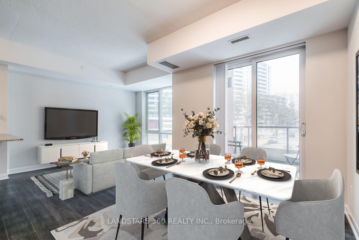
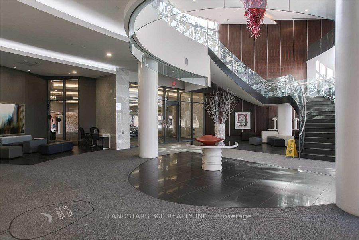
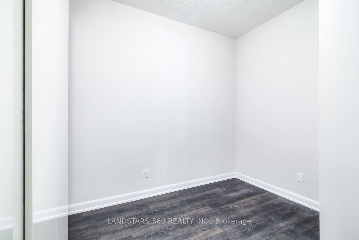
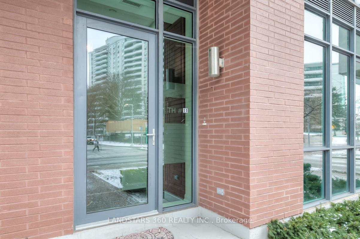
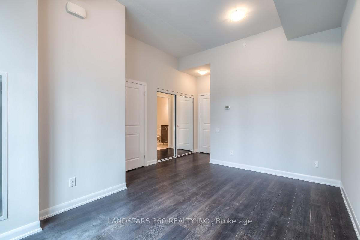
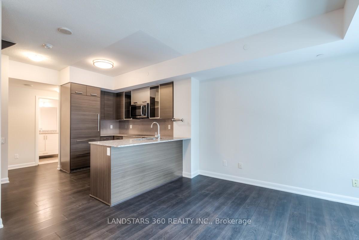
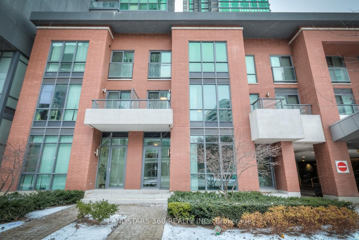
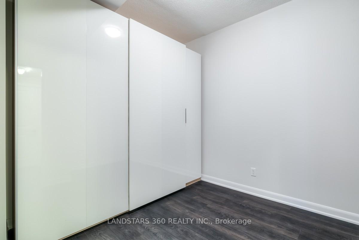
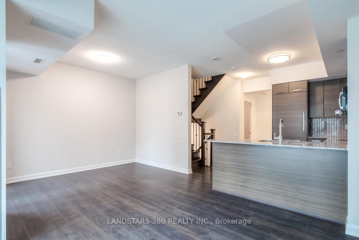
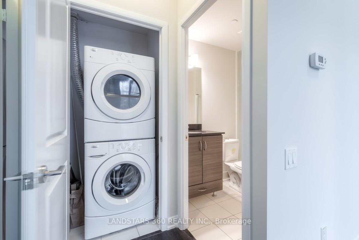
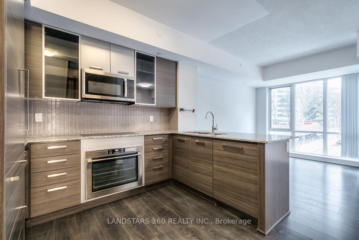
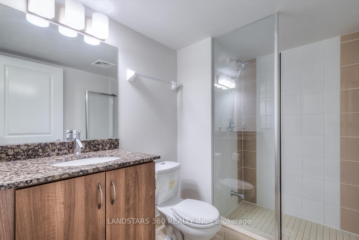
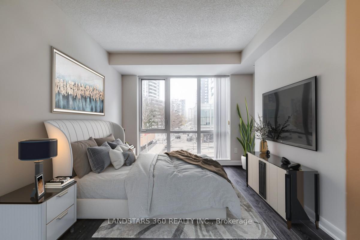
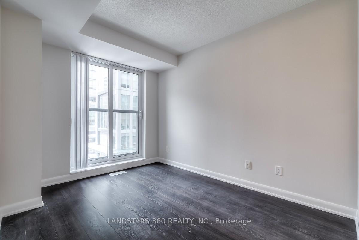
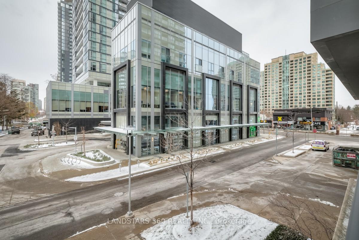
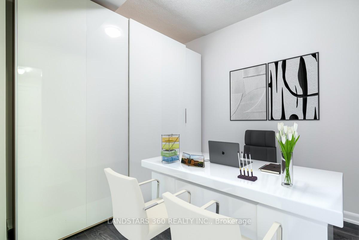
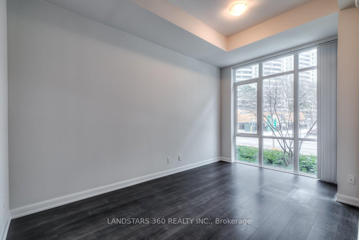
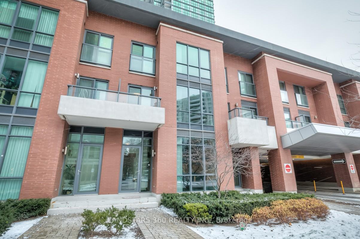
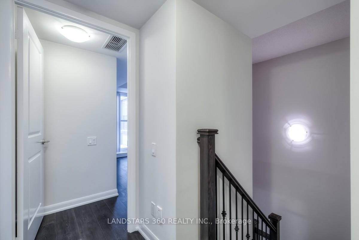
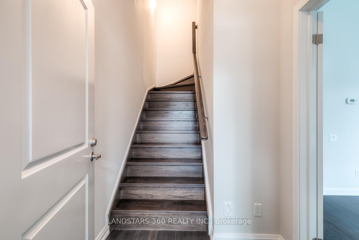
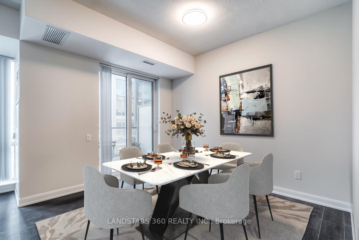
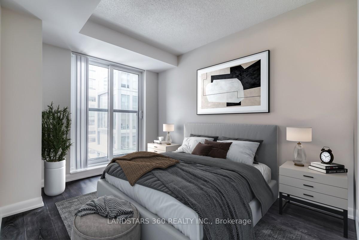
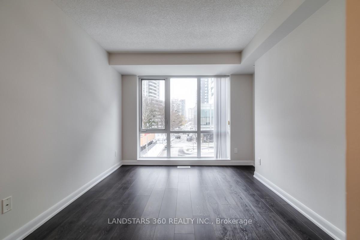
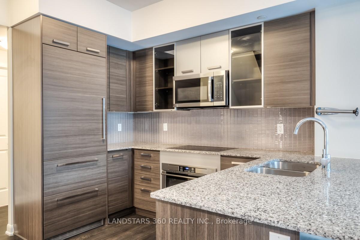
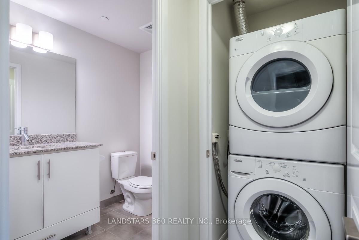
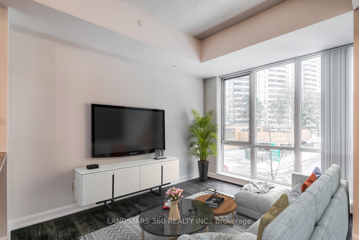
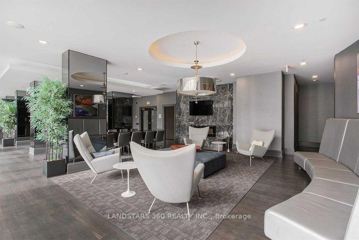
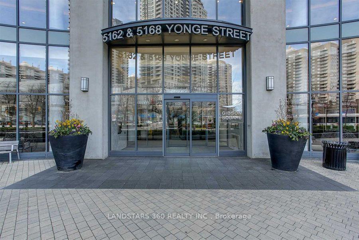

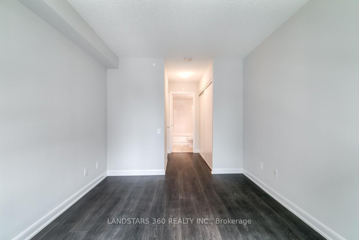
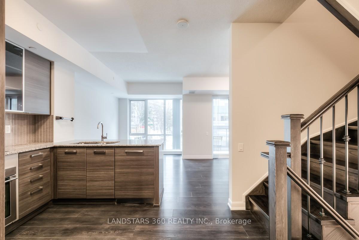
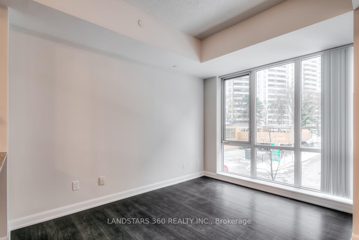
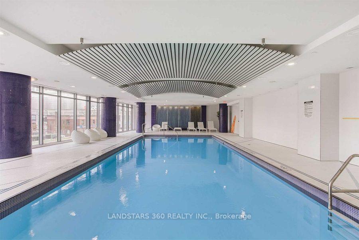









































| Located In The Heart Of North York, Minutes Away From Empress Walk Subway/Shopping, North York City Hall, Contemporary Luxurious Menkes Townhome, Approx. 1700 Sf With 4 Washrooms & 2 Laundries, Den Can Be Used As Third Bedroom, Open Balcony, Two Entrances: Street Level Entry And Private Direct To Main Building On Third Level, Functional Spacious Bright Unit W/Floor To Ceiling Windows & High Ceiling(Main), Potential Income Unit On Main Floor With Sperate Entrance, Freshly Painted, Fantastic Building Gibson Club Amenities. **EXTRAS** Paneled Fridge/Freezer, B/I S/S Microwave, Oven, Cooktop, Dishwasher, 2 Sets of Washer & Dryer , Granite Counter-Top, Backsplashes, B/I Pantry , R/I Central Vacuum, Mirrored Closet, Laminate Floorings, Parking (B-62) & Locker (L5-18). |
| Price | $1,234,000 |
| Taxes: | $8740.83 |
| Maintenance Fee: | 1012.10 |
| Address: | 5168 Yonge St , Unit Th11, Toronto, M2N 5P6, Ontario |
| Province/State: | Ontario |
| Condo Corporation No | TSCC |
| Level | 5 |
| Unit No | 18 |
| Locker No | 18 |
| Directions/Cross Streets: | W.Yonge/Park Home/Empress |
| Rooms: | 10 |
| Bedrooms: | 2 |
| Bedrooms +: | 1 |
| Kitchens: | 1 |
| Family Room: | Y |
| Basement: | None |
| Level/Floor | Room | Length(ft) | Width(ft) | Descriptions | |
| Room 1 | Main | Foyer | 5.97 | 3.97 | B/I Vanity, Ceramic Floor, Enclosed |
| Room 2 | Main | Family | 9.51 | 14.79 | 3 Pc Ensuite, Laminate, Window Flr to Ceil |
| Room 3 | Main | Laundry | Ceramic Floor, Separate Rm | ||
| Room 4 | 2nd | Living | 10.1 | 9.51 | Laminate, Window Flr to Ceil, Combined W/Dining |
| Room 5 | 2nd | Dining | 10.69 | 12.1 | Laminate, W/O To Balcony, Side Door |
| Room 6 | 2nd | Kitchen | 10.89 | 11.09 | B/I Appliances, Laminate, Granite Counter |
| Room 7 | 2nd | Den | 8.1 | 9.91 | Laminate, Closet Organizers |
| Room 8 | 2nd | Laundry | Ceramic Floor, Separate Rm | ||
| Room 9 | 3rd | Prim Bdrm | 9.41 | 12.2 | 4 Pc Ensuite, Laminate, Window Flr to Ceil |
| Room 10 | 3rd | 2nd Br | 10.99 | 8.59 | Laminate, Juliette Balcony, Closet |
| Washroom Type | No. of Pieces | Level |
| Washroom Type 1 | 3 | Main |
| Washroom Type 2 | 2 | 2nd |
| Washroom Type 3 | 3 | 3rd |
| Washroom Type 4 | 4 | 3rd |
| Property Type: | Condo Townhouse |
| Style: | 3-Storey |
| Exterior: | Brick |
| Garage Type: | Built-In |
| Garage(/Parking)Space: | 1.00 |
| Drive Parking Spaces: | 1 |
| Park #1 | |
| Parking Type: | Owned |
| Legal Description: | P2-62 |
| Exposure: | N |
| Balcony: | Open |
| Locker: | Owned |
| Pet Permited: | Restrict |
| Approximatly Square Footage: | 1600-1799 |
| Building Amenities: | Bbqs Allowed, Exercise Room, Games Room, Guest Suites, Gym, Party/Meeting Room |
| Property Features: | Arts Centre, Library, Park, Place Of Worship, Public Transit, Rec Centre |
| Maintenance: | 1012.10 |
| CAC Included: | Y |
| Water Included: | Y |
| Common Elements Included: | Y |
| Heat Included: | Y |
| Parking Included: | Y |
| Building Insurance Included: | Y |
| Fireplace/Stove: | N |
| Heat Source: | Gas |
| Heat Type: | Forced Air |
| Central Air Conditioning: | Central Air |
| Central Vac: | N |
| Laundry Level: | Main |
| Ensuite Laundry: | Y |
$
%
Years
This calculator is for demonstration purposes only. Always consult a professional
financial advisor before making personal financial decisions.
| Although the information displayed is believed to be accurate, no warranties or representations are made of any kind. |
| LANDSTARS 360 REALTY INC. |
- Listing -1 of 0
|
|

Dir:
416-901-9881
Bus:
416-901-8881
Fax:
416-901-9881
| Virtual Tour | Book Showing | Email a Friend |
Jump To:
At a Glance:
| Type: | Condo - Condo Townhouse |
| Area: | Toronto |
| Municipality: | Toronto |
| Neighbourhood: | Willowdale West |
| Style: | 3-Storey |
| Lot Size: | x () |
| Approximate Age: | |
| Tax: | $8,740.83 |
| Maintenance Fee: | $1,012.1 |
| Beds: | 2+1 |
| Baths: | 4 |
| Garage: | 1 |
| Fireplace: | N |
| Air Conditioning: | |
| Pool: |
Locatin Map:
Payment Calculator:

Contact Info
SOLTANIAN REAL ESTATE
Brokerage sharon@soltanianrealestate.com SOLTANIAN REAL ESTATE, Brokerage Independently owned and operated. 175 Willowdale Avenue #100, Toronto, Ontario M2N 4Y9 Office: 416-901-8881Fax: 416-901-9881Cell: 416-901-9881Office LocationFind us on map
Listing added to your favorite list
Looking for resale homes?

By agreeing to Terms of Use, you will have ability to search up to 0 listings and access to richer information than found on REALTOR.ca through my website.

