$3,599,000
Available - For Sale
Listing ID: W9398452
5155 Spectrum Way , Unit 24, Mississauga, L4W 5A1, Ontario
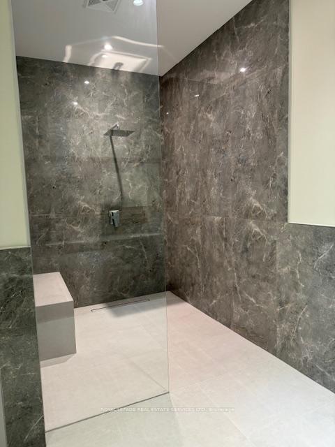
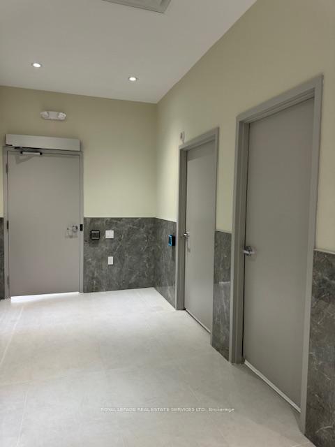
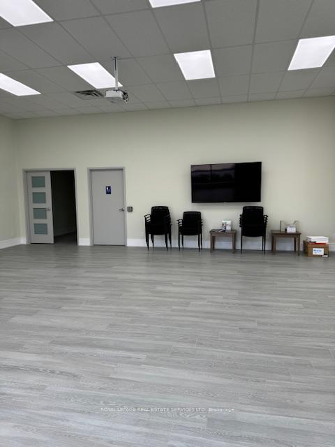
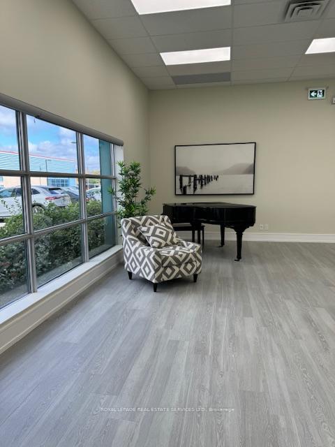
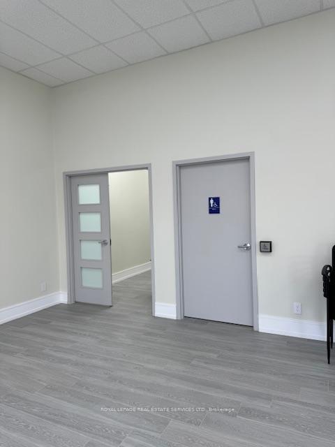
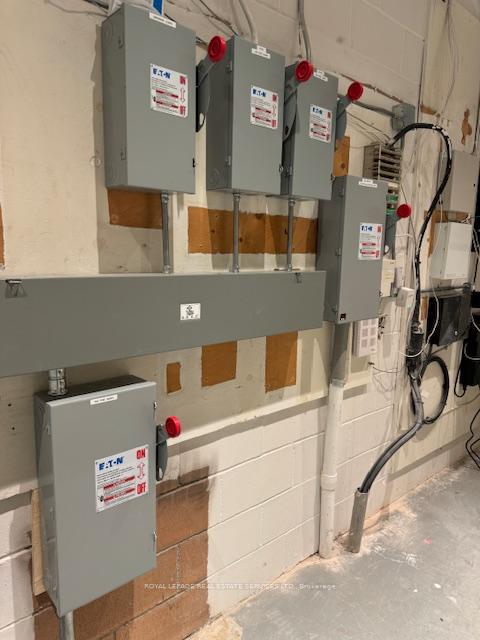
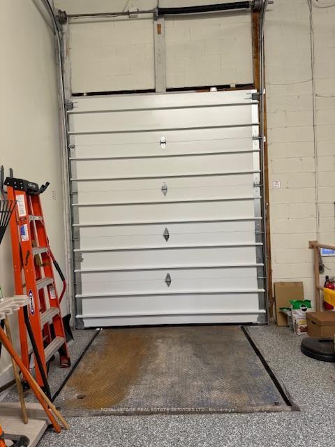
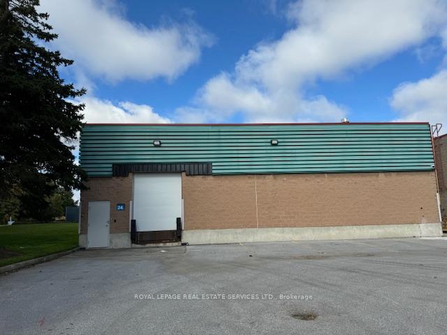
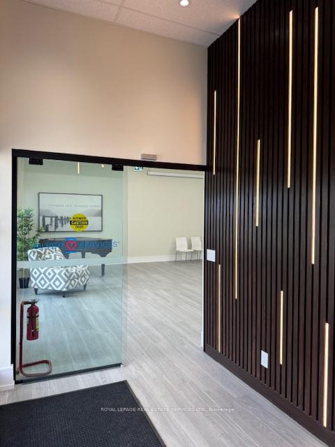
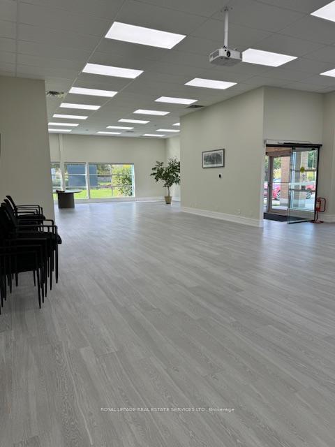
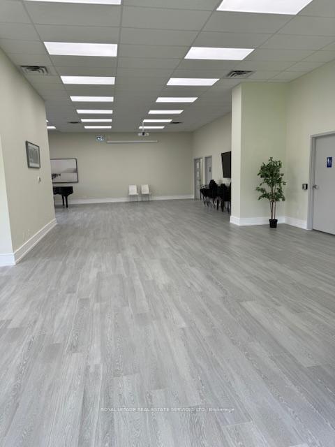
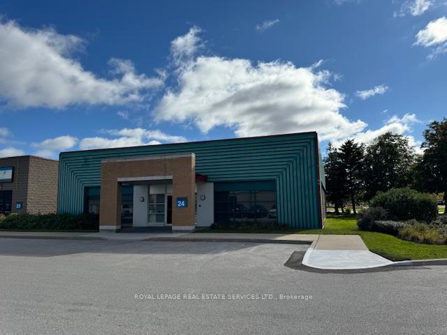
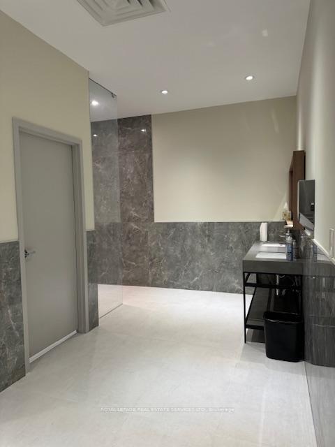
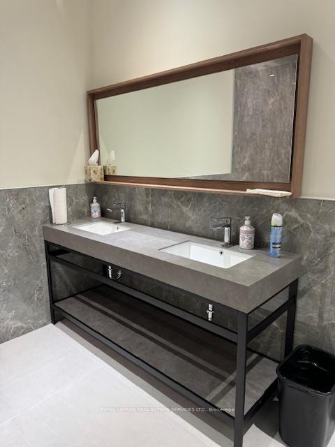
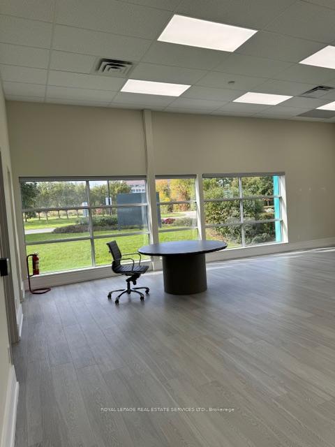
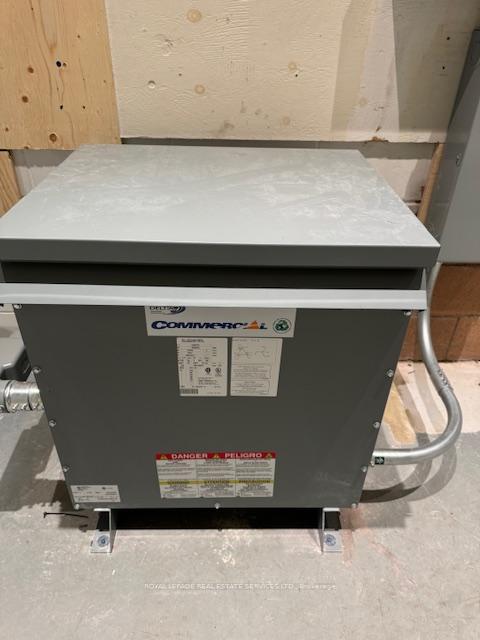
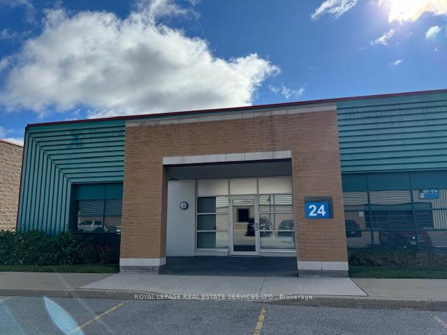
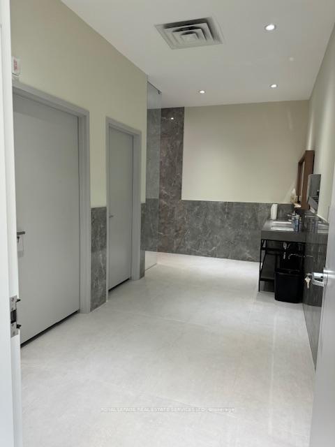
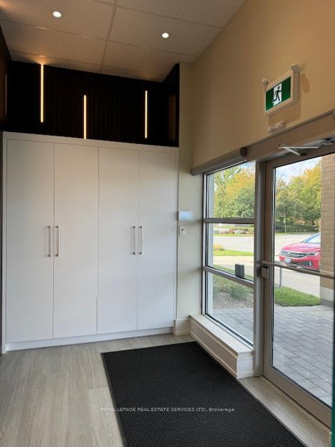
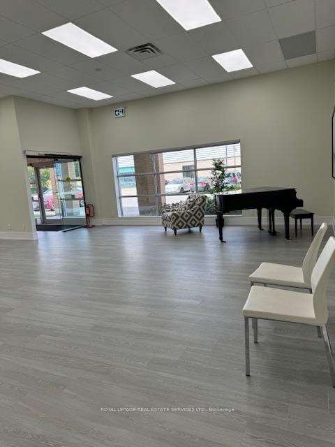
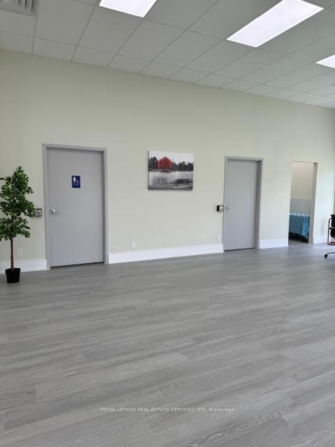
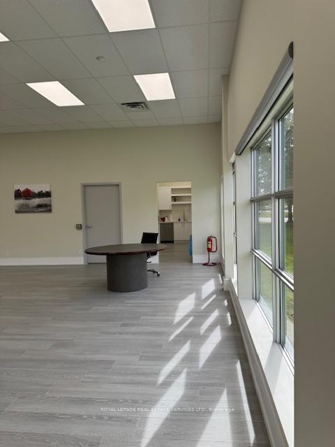
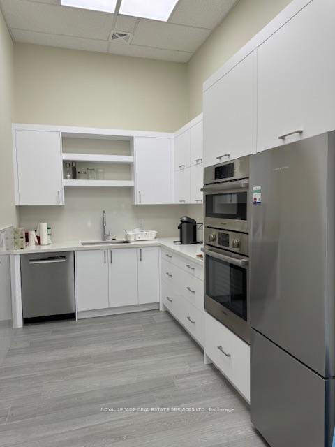
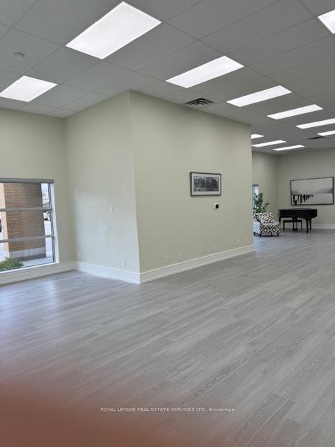
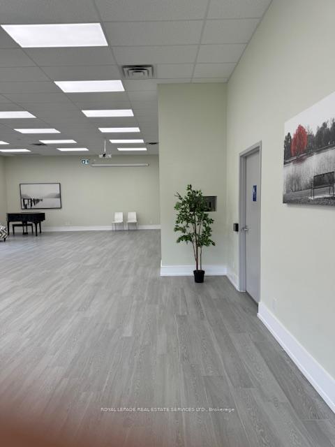
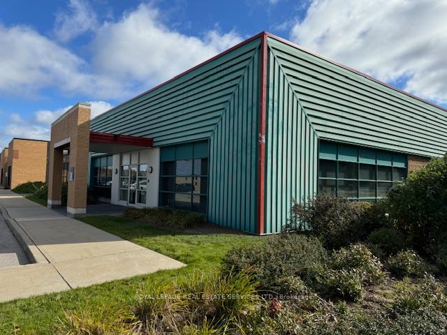


























| This is a rare opportunity in Mississauga near the Airport. One of the best locations to start your business. This fully renovated commercial space offers exceptional quality throughout, making it perfect for a variety of business needs. Key features include: *Complete Renovation: The property has been meticulously updated from top to bottom, ensuring a fresh and modern feel throughout. *High Ceilings: Generous ceiling heights create an open and airy environment, with plenty of vertical space. *Accessibility Features: Wide, aromatic doors are designed for easy access and fully accommodate disabled individuals, enhancing inclusivity. *Modern Kitchen: A brand-new kitchen has been installed, ideal for staff or tenant use. *New Flooring & Lighting: Beautiful, high-quality floors have been laid, and energy-efficient lighting has been fitted throughout the property. *Automated Blinds: All windows are fitted with new blinds that can be conveniently operated via remote control. *Truck Access: The rear of the property features high-ceiling doors that are ideal for truck access, making deliveries and logistics more efficient. This property is a standout choice for any business seeking a high-quality, fully updated commercial space. Huge warehouse space at the back with highly ceilings. |
| Price | $3,599,000 |
| Taxes: | $9639.68 |
| Tax Type: | Annual |
| Occupancy by: | Owner |
| Address: | 5155 Spectrum Way , Unit 24, Mississauga, L4W 5A1, Ontario |
| Apt/Unit: | 24 |
| Postal Code: | L4W 5A1 |
| Province/State: | Ontario |
| Legal Description: | Unit 24, Level 1, Peel Condominium Plan |
| Lot Size: | 60.90 x 92.80 (Feet) |
| Directions/Cross Streets: | Matheson Blvd East & Spectrum Way |
| Category: | Free Standing |
| Building Percentage: | Y |
| Total Area: | 5445.00 |
| Total Area Code: | Sq Ft |
| Office/Appartment Area: | 50 |
| Office/Appartment Area Code: | % |
| Industrial Area: | 50 |
| Office/Appartment Area Code: | % |
| Sprinklers: | N |
| Rail: | N |
| Clear Height Feet: | 15 |
| Truck Level Shipping Doors #: | 1 |
| Double Man Shipping Doors #: | 0 |
| Drive-In Level Shipping Doors #: | 0 |
| Grade Level Shipping Doors #: | -1 |
| Heat Type: | Gas Forced Air Open |
| Central Air Conditioning: | Part |
| Sewers: | San+Storm |
| Water: | Municipal |
$
%
Years
This calculator is for demonstration purposes only. Always consult a professional
financial advisor before making personal financial decisions.
| Although the information displayed is believed to be accurate, no warranties or representations are made of any kind. |
| ROYAL LEPAGE REAL ESTATE SERVICES LTD. |
- Listing -1 of 0
|
|

Dir:
416-901-9881
Bus:
416-901-8881
Fax:
416-901-9881
| Book Showing | Email a Friend |
Jump To:
At a Glance:
| Type: | Com - Industrial |
| Area: | Peel |
| Municipality: | Mississauga |
| Neighbourhood: | Airport Corporate |
| Style: | |
| Lot Size: | 60.90 x 92.80(Feet) |
| Approximate Age: | |
| Tax: | $9,639.68 |
| Maintenance Fee: | $0 |
| Beds: | |
| Baths: | |
| Garage: | 0 |
| Fireplace: | |
| Air Conditioning: | |
| Pool: |
Locatin Map:
Payment Calculator:

Contact Info
SOLTANIAN REAL ESTATE
Brokerage sharon@soltanianrealestate.com SOLTANIAN REAL ESTATE, Brokerage Independently owned and operated. 175 Willowdale Avenue #100, Toronto, Ontario M2N 4Y9 Office: 416-901-8881Fax: 416-901-9881Cell: 416-901-9881Office LocationFind us on map
Listing added to your favorite list
Looking for resale homes?

By agreeing to Terms of Use, you will have ability to search up to 247088 listings and access to richer information than found on REALTOR.ca through my website.

