Sold
Listing ID: C11900161
38 Citation Dr , Toronto, M2K 1S6, Ontario
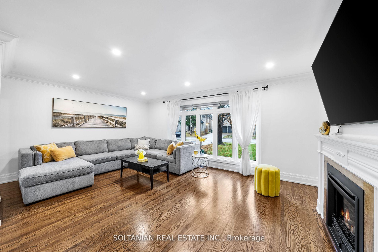
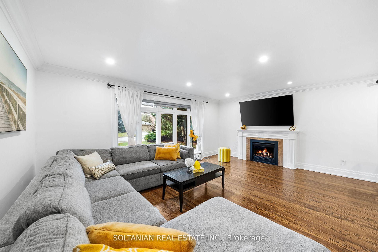
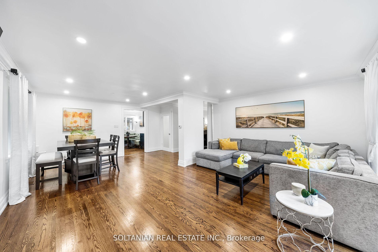
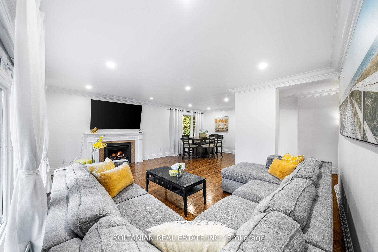
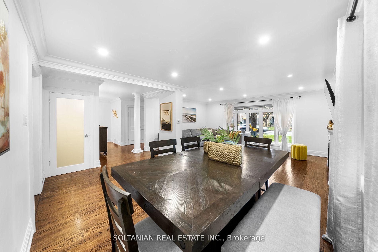
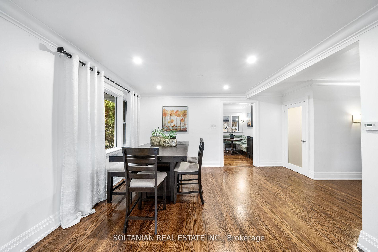
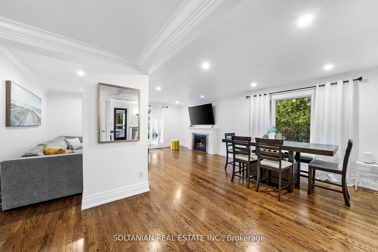
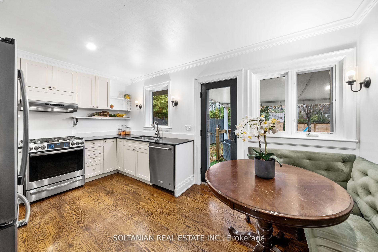
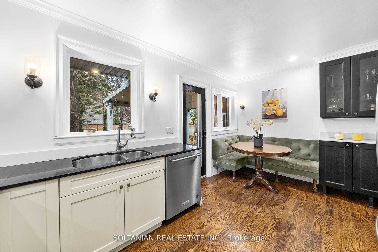
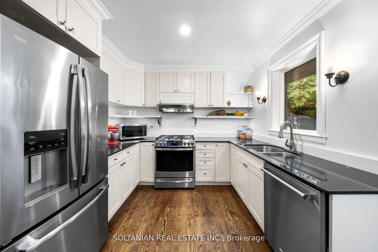
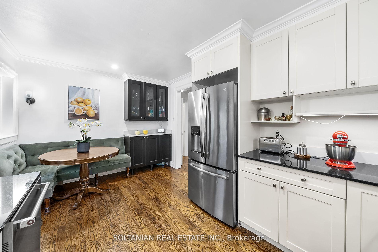
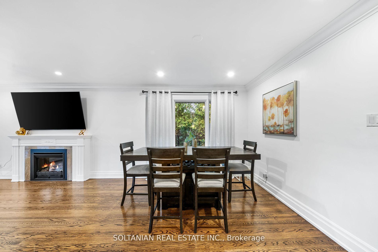
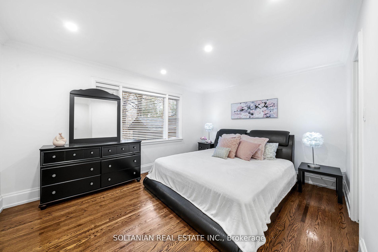
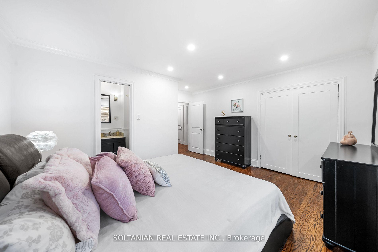
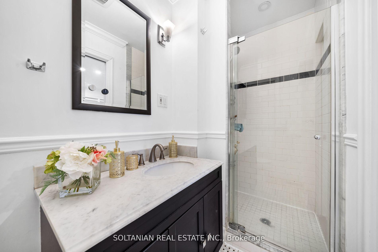
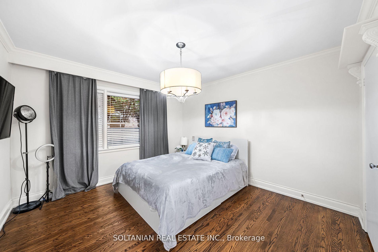
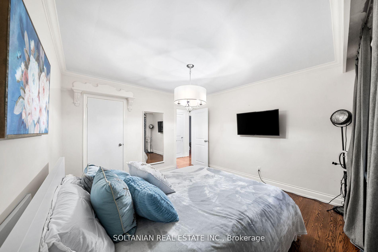
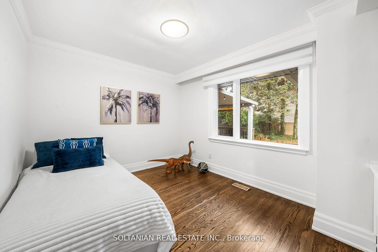
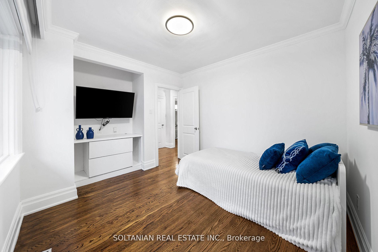
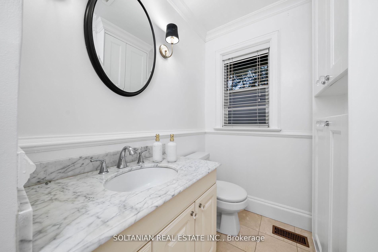
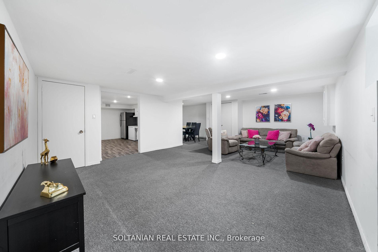
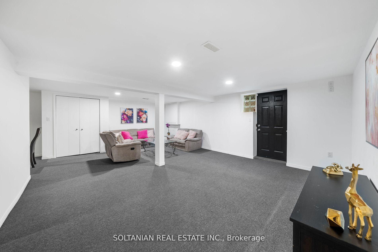
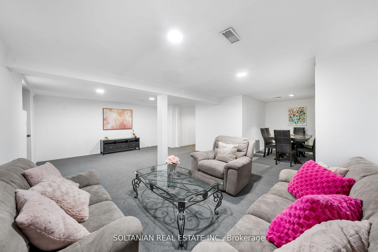
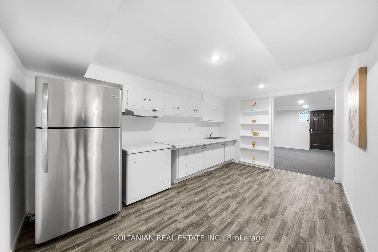
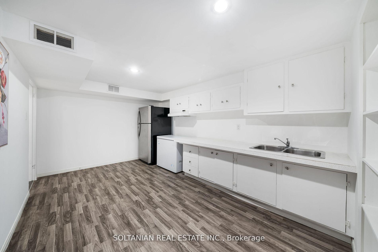
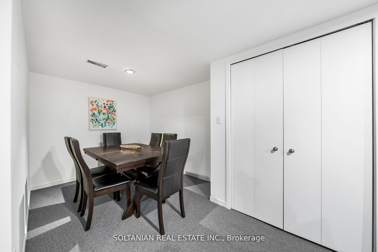
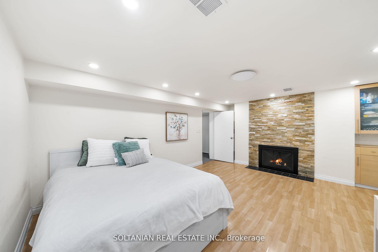
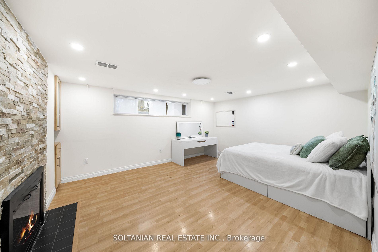
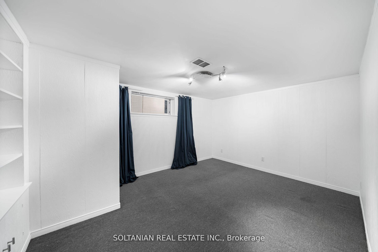
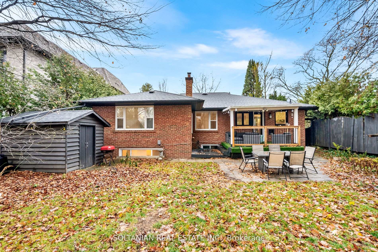
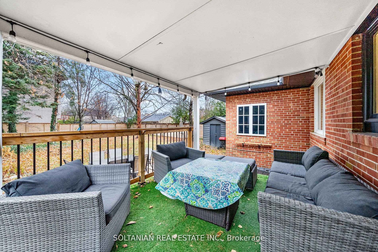
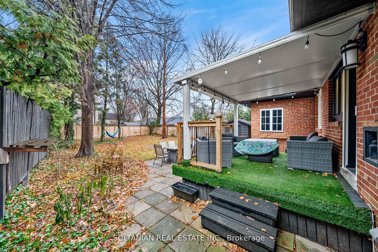
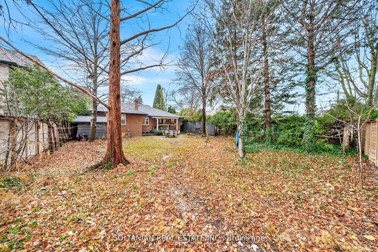
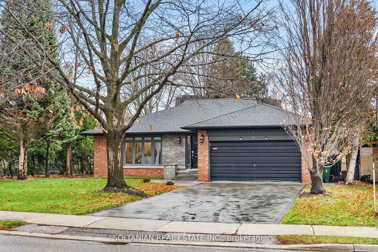
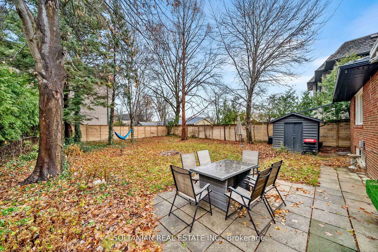
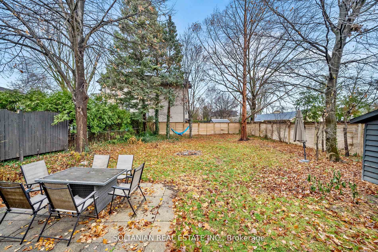




































| Nestled in the prestigious Bayview Village community, surrounded by multi-million-dollar homes, this charming, newly renovated bungalow offers endless possibilities for families and builders alike on an impressive 67 ft x 148.62 ft pool-sized lot.With 3+2 bedrooms and 3 bathrooms across approximately 1,588 sq. ft. of thoughtfully designed living space, this home seamlessly blends modern updates with timeless charm. The open-concept main floor features pot lights and hardwood floors throughout, creating a bright and inviting atmosphere. The living area, complete with a cozy fireplace, flows effortlessly into the dining room, offering a perfect setting for entertaining.The newly updated kitchen is a true highlight, boasting sleek finishes and a bright, built-in breakfast nook ideal for family meals. Step out from the kitchen to a covered deck overlooking a private, beautifully landscaped backyard, your serene oasis for relaxation or gatherings.The primary bedroom with its own 3-piece ensuite. The fully finished lower level/in-law suite has a private walk-out, kitchen, 3-piece bath, spacious rec area and 2 additional bedrooms. Freshly painted and move-in ready, this home is ideally situated just minutes from the subway, Bayview Village Shopping Centre, scenic parks, and top-rated Earl Haig schools. With convenient access to Highway 401, this property offers unparalleled convenience in one of Toronto's most desirable neighborhoods.Don't miss this rare opportunity to own a beautifully updated home on a prime lot in an unbeatable location! **EXTRAS** New Interlock Driveway, Interior Access to Attached Garage. |
| Listed Price | $2,238,000 |
| Taxes: | $10114.00 |
| DOM | 65 |
| Occupancy: | Owner |
| Address: | 38 Citation Dr , Toronto, M2K 1S6, Ontario |
| Lot Size: | 67.00 x 148.62 (Feet) |
| Directions/Cross Streets: | Bayview/Sheppard |
| Rooms: | 6 |
| Rooms +: | 4 |
| Bedrooms: | 3 |
| Bedrooms +: | 2 |
| Kitchens: | 1 |
| Kitchens +: | 1 |
| Family Room: | N |
| Basement: | Finished, W/O |
| Level/Floor | Room | Length(ft) | Width(ft) | Descriptions | |
| Room 1 | Main | Living | 18.79 | 12.99 | Gas Fireplace, Hardwood Floor, Open Concept |
| Room 2 | Main | Dining | 15.97 | 10.5 | Open Concept, Hardwood Floor, Pot Lights |
| Room 3 | Main | Kitchen | 15.48 | 9.09 | W/O To Deck, Breakfast Area, Hardwood Floor |
| Room 4 | Main | Prim Bdrm | 14.07 | 11.48 | 3 Pc Ensuite, Hardwood Floor, Pot Lights |
| Room 5 | Main | 2nd Br | 12.6 | 11.09 | Hardwood Floor, Closet, Window |
| Room 6 | Main | 3rd Br | 10.89 | 9.09 | Hardwood Floor, Window |
| Room 7 | Bsmt | Br | 13.09 | 15.88 | Laminate, Fireplace, Above Grade Window |
| Room 8 | Bsmt | Br | 13.87 | 10.1 | Broadloom, Above Grade Window, B/I Shelves |
| Room 9 | Bsmt | Kitchen | 9.97 | 15.19 | B/I Shelves, Pot Lights |
| Room 10 | Bsmt | Rec | 23.39 | 16.07 | Broadloom, Walk-Up, Combined W/Dining |
| Washroom Type | No. of Pieces | Level |
| Washroom Type 1 | 4 | |
| Washroom Type 2 | 3 | |
| Washroom Type 3 | 3 |
| Property Type: | Detached |
| Style: | Bungalow |
| Exterior: | Brick Front |
| Garage Type: | Attached |
| (Parking/)Drive: | Private |
| Drive Parking Spaces: | 4 |
| Pool: | None |
| Fireplace/Stove: | Y |
| Heat Source: | Gas |
| Heat Type: | Forced Air |
| Central Air Conditioning: | Central Air |
| Central Vac: | N |
| Sewers: | Sewers |
| Water: | Municipal |
| Although the information displayed is believed to be accurate, no warranties or representations are made of any kind. |
| SOLTANIAN REAL ESTATE INC. |
- Listing -1 of 0
|
|

SHARON SOLTANIAN
Broker of Record
Dir:
416-892-0188
| Virtual Tour | Book Showing | Email a Friend |
Jump To:
At a Glance:
| Type: | Freehold - Detached |
| Area: | Toronto |
| Municipality: | Toronto |
| Neighbourhood: | Bayview Village |
| Style: | Bungalow |
| Lot Size: | 67.00 x 148.62(Feet) |
| Approximate Age: | |
| Tax: | $10,114 |
| Maintenance Fee: | $0 |
| Beds: | 3+2 |
| Baths: | 3 |
| Garage: | 0 |
| Fireplace: | Y |
| Air Conditioning: | |
| Pool: | None |
Locatin Map:

Contact Info
SOLTANIAN REAL ESTATE
Brokerage sharon@soltanianrealestate.com SOLTANIAN REAL ESTATE, Brokerage Independently owned and operated. 175 Willowdale Avenue #100, Toronto, Ontario M2N 4Y9 Office: 416-901-8881Fax: 416-901-9881Cell: 416-901-9881Office LocationFind us on map
Listing added to your favorite list
Looking for resale homes?

By agreeing to Terms of Use, you will have ability to search up to 330514 listings and access to richer information than found on REALTOR.ca through my website.

