$1,925,000
Available - For Sale
Listing ID: C11906766
298 Empress Aven , Toronto, M2N 3V4, Toronto
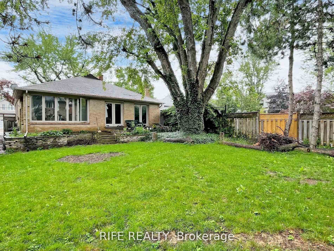
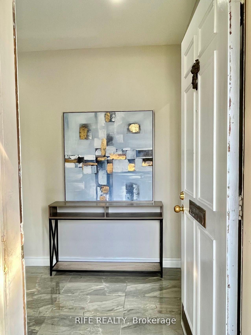
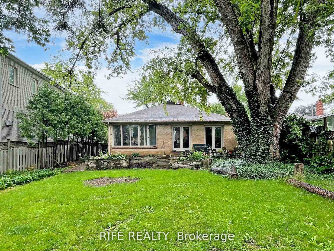
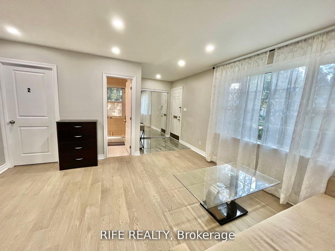
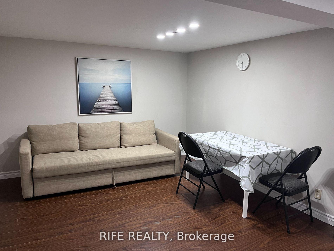
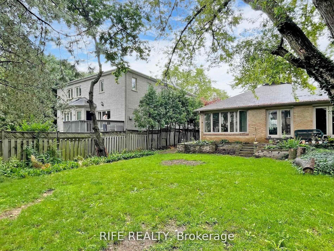
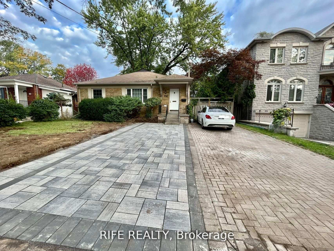
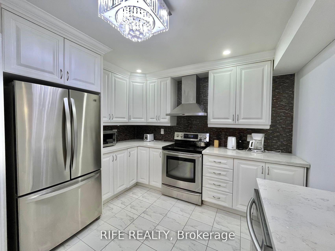
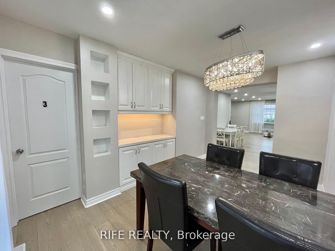
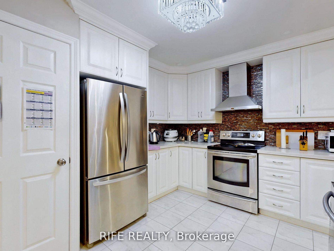
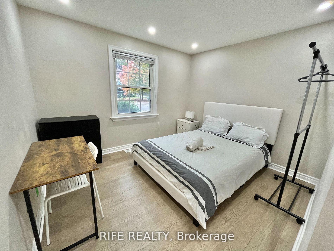
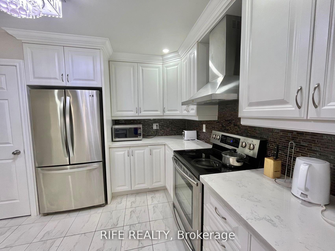
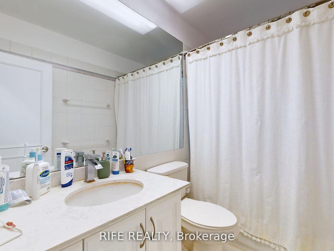
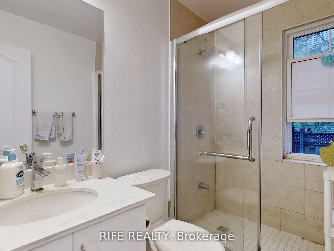
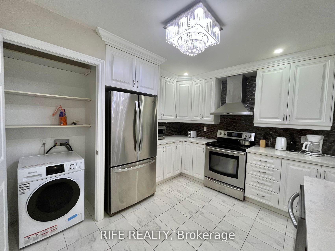
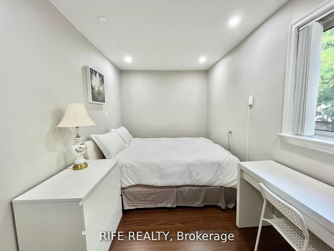
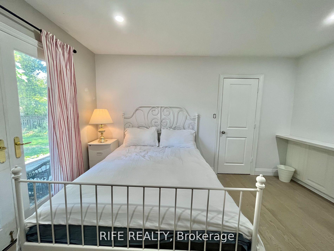
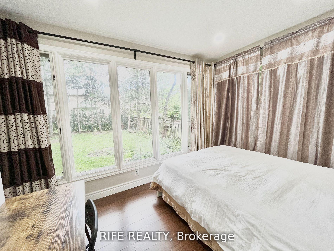
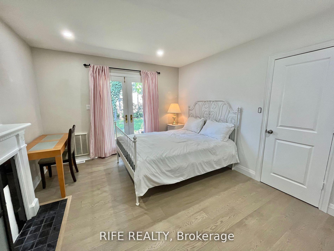
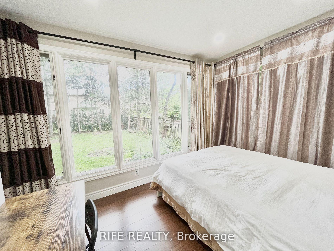
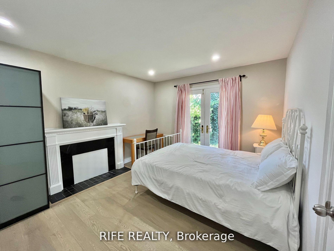
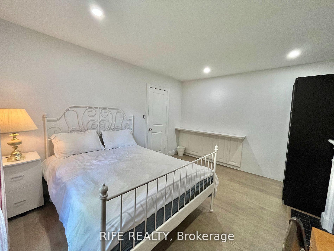
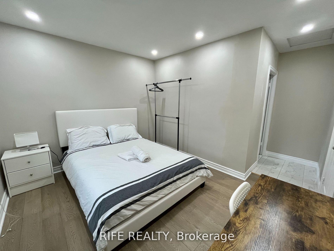
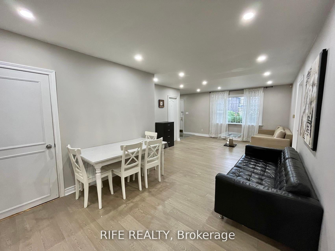
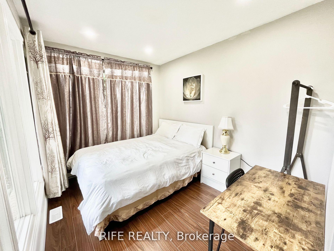
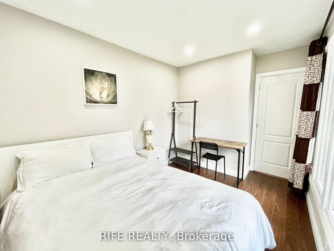
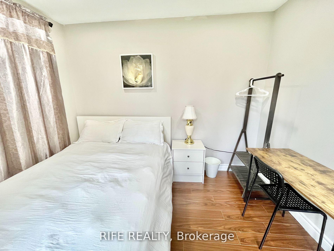
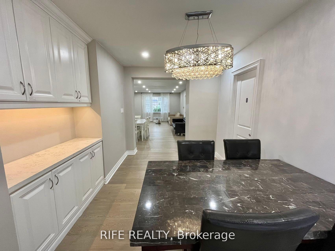
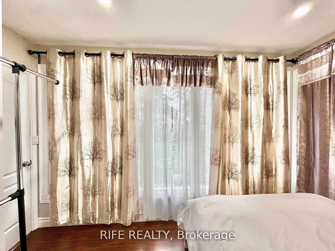
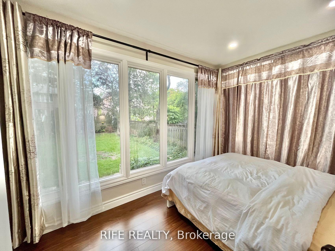
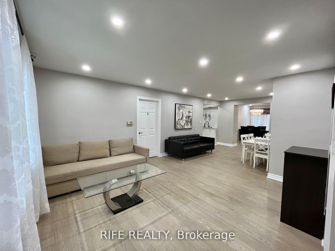
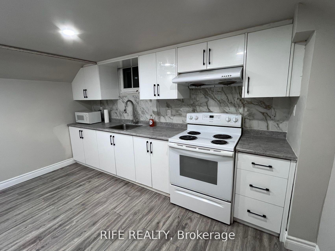
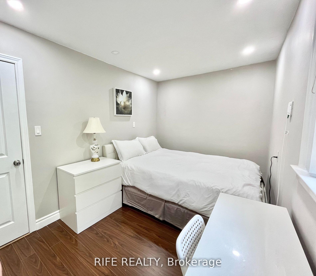
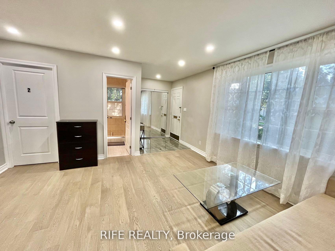
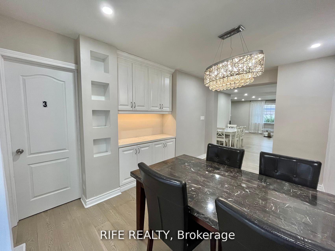
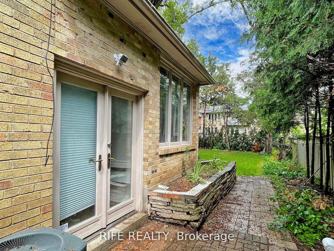
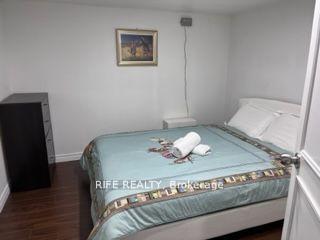
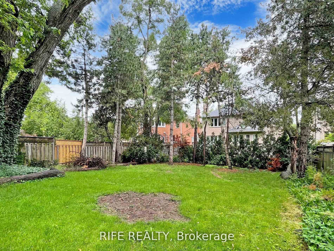






































| Amazing Location! Willowdale's Most Coveted Street; Empress Ave Offers A ton of Opportunities for Investors or Builders .... A Magnificent Income Property (current rent $8150) Boasts A Main Floor With 4 Bedrooms, 2 Bathrooms, A Kitchen And A Separate Entrance Basement With 2 Bedrooms, 1 Bathroom, Kitchen and separated laundry. Pure Rectangle Lot 50'x128', Steps Away From Earl Haig SS & Hollywood PS, Bayview Village Shopping Centre, TTC & Subway Station & More **EXTRAS** 2Fridge, 2Stove, 2(Washers, & Dryers), 2 Hood, Dishwasher. |
| Price | $1,925,000 |
| Taxes: | $9680.76 |
| Occupancy: | Tenant |
| Address: | 298 Empress Aven , Toronto, M2N 3V4, Toronto |
| Lot Size: | 50.00 x 128.00 (Feet) |
| Directions/Cross Streets: | Bayview/Sheppard |
| Rooms: | 6 |
| Rooms +: | 3 |
| Bedrooms: | 4 |
| Bedrooms +: | 2 |
| Kitchens: | 1 |
| Kitchens +: | 1 |
| Family Room: | F |
| Basement: | Finished wit, Separate Ent |
| Level/Floor | Room | Length(ft) | Width(ft) | Descriptions | |
| Room 1 | Main | Kitchen | 6.59 | 8.99 | Modern Kitchen, Open Concept |
| Room 2 | Main | Dining Ro | 13.81 | 17.48 | W/O To Yard, Combined w/Living, Hardwood Floor |
| Room 3 | Main | Living Ro | 13.28 | 14.01 | Hardwood Floor |
| Room 4 | Main | Primary B | 14.01 | 10.1 | Hardwood Floor, Window Floor to Ceil |
| Room 5 | Main | Bedroom 2 | 13.09 | 7.81 | Hardwood Floor |
| Room 6 | Main | Bedroom 3 | 9.81 | 11.28 | Hardwood Floor |
| Room 7 | Main | Bedroom 4 | 10.53 | 8.59 | Laminate |
| Room 8 | Basement | Bedroom 5 | 10.1 | 10.99 | Laminate |
| Room 9 | Basement | Bedroom | 8 | 13.28 | Laminate |
| Room 10 | Basement | Laundry | 13.28 | 8 | Laminate |
| Room 11 | Basement | Recreatio | 22.01 | 10.5 | Laminate |
| Washroom Type | No. of Pieces | Level |
| Washroom Type 1 | 4 | Main |
| Washroom Type 2 | 4 | Bsmt |
| Washroom Type 3 | 4 | Main |
| Washroom Type 4 | 4 | Basement |
| Washroom Type 5 | 0 | |
| Washroom Type 6 | 0 | |
| Washroom Type 7 | 0 |
| Total Area: | 0.00 |
| Property Type: | Detached |
| Style: | Bungalow |
| Exterior: | Brick |
| Garage Type: | None |
| (Parking/)Drive: | Front Yard |
| Drive Parking Spaces: | 4 |
| Park #1 | |
| Parking Type: | Front Yard |
| Park #2 | |
| Parking Type: | Front Yard |
| Pool: | None |
| CAC Included: | N |
| Water Included: | N |
| Cabel TV Included: | N |
| Common Elements Included: | N |
| Heat Included: | N |
| Parking Included: | N |
| Condo Tax Included: | N |
| Building Insurance Included: | N |
| Fireplace/Stove: | N |
| Heat Source: | Gas |
| Heat Type: | Forced Air |
| Central Air Conditioning: | Central Air |
| Central Vac: | N |
| Laundry Level: | Syste |
| Ensuite Laundry: | F |
| Sewers: | Sewer |
$
%
Years
This calculator is for demonstration purposes only. Always consult a professional
financial advisor before making personal financial decisions.
| Although the information displayed is believed to be accurate, no warranties or representations are made of any kind. |
| RIFE REALTY |
- Listing -1 of 0
|
|

Dir:
416-901-9881
Bus:
416-901-8881
Fax:
416-901-9881
| Book Showing | Email a Friend |
Jump To:
At a Glance:
| Type: | Freehold - Detached |
| Area: | Toronto |
| Municipality: | Toronto C14 |
| Neighbourhood: | Willowdale East |
| Style: | Bungalow |
| Lot Size: | 50.00 x 128.00(Feet) |
| Approximate Age: | |
| Tax: | $9,680.76 |
| Maintenance Fee: | $0 |
| Beds: | 4+2 |
| Baths: | 3 |
| Garage: | 0 |
| Fireplace: | N |
| Air Conditioning: | |
| Pool: | None |
Locatin Map:
Payment Calculator:

Contact Info
SOLTANIAN REAL ESTATE
Brokerage sharon@soltanianrealestate.com SOLTANIAN REAL ESTATE, Brokerage Independently owned and operated. 175 Willowdale Avenue #100, Toronto, Ontario M2N 4Y9 Office: 416-901-8881Fax: 416-901-9881Cell: 416-901-9881Office LocationFind us on map
Listing added to your favorite list
Looking for resale homes?

By agreeing to Terms of Use, you will have ability to search up to 316734 listings and access to richer information than found on REALTOR.ca through my website.

