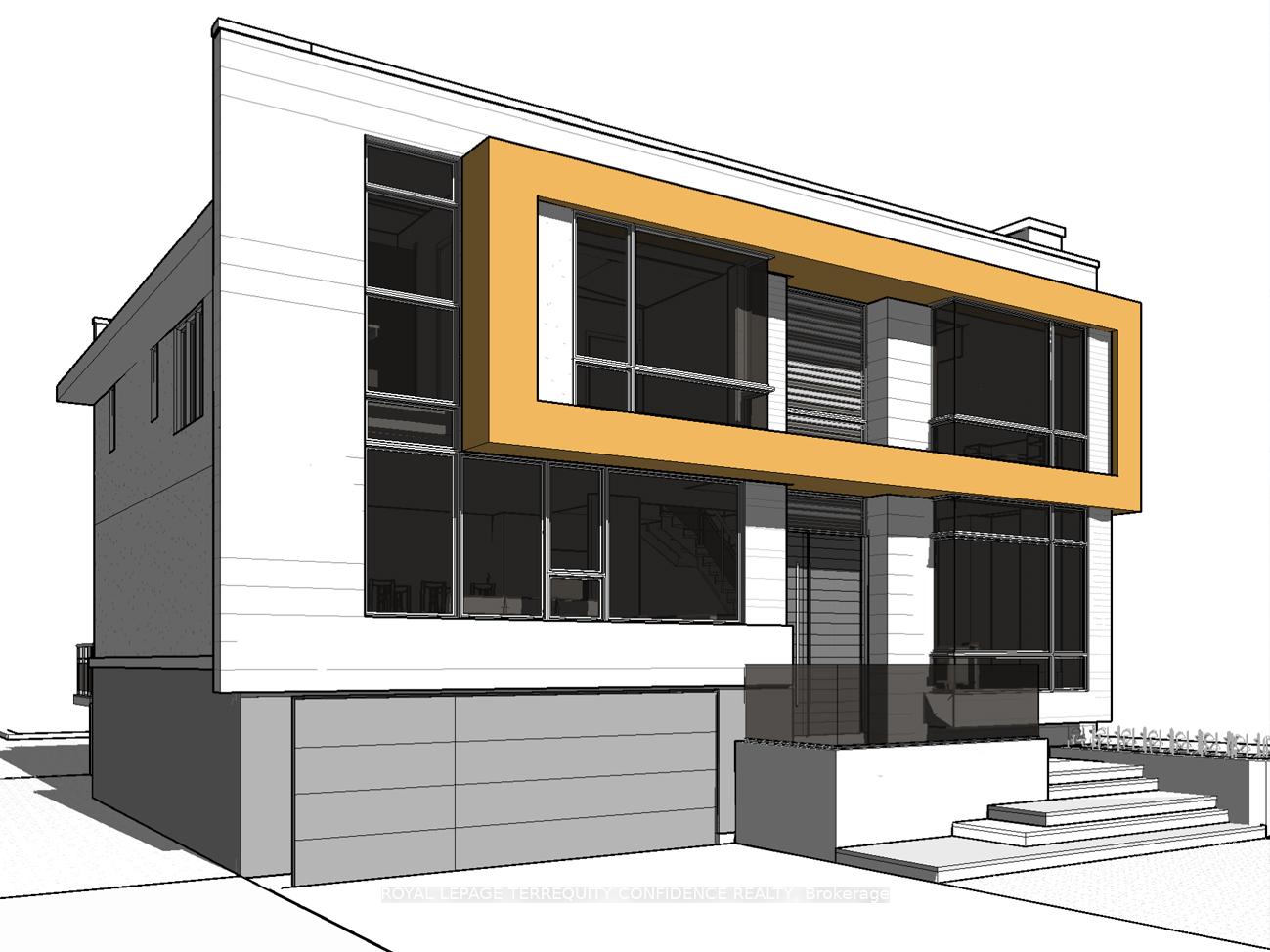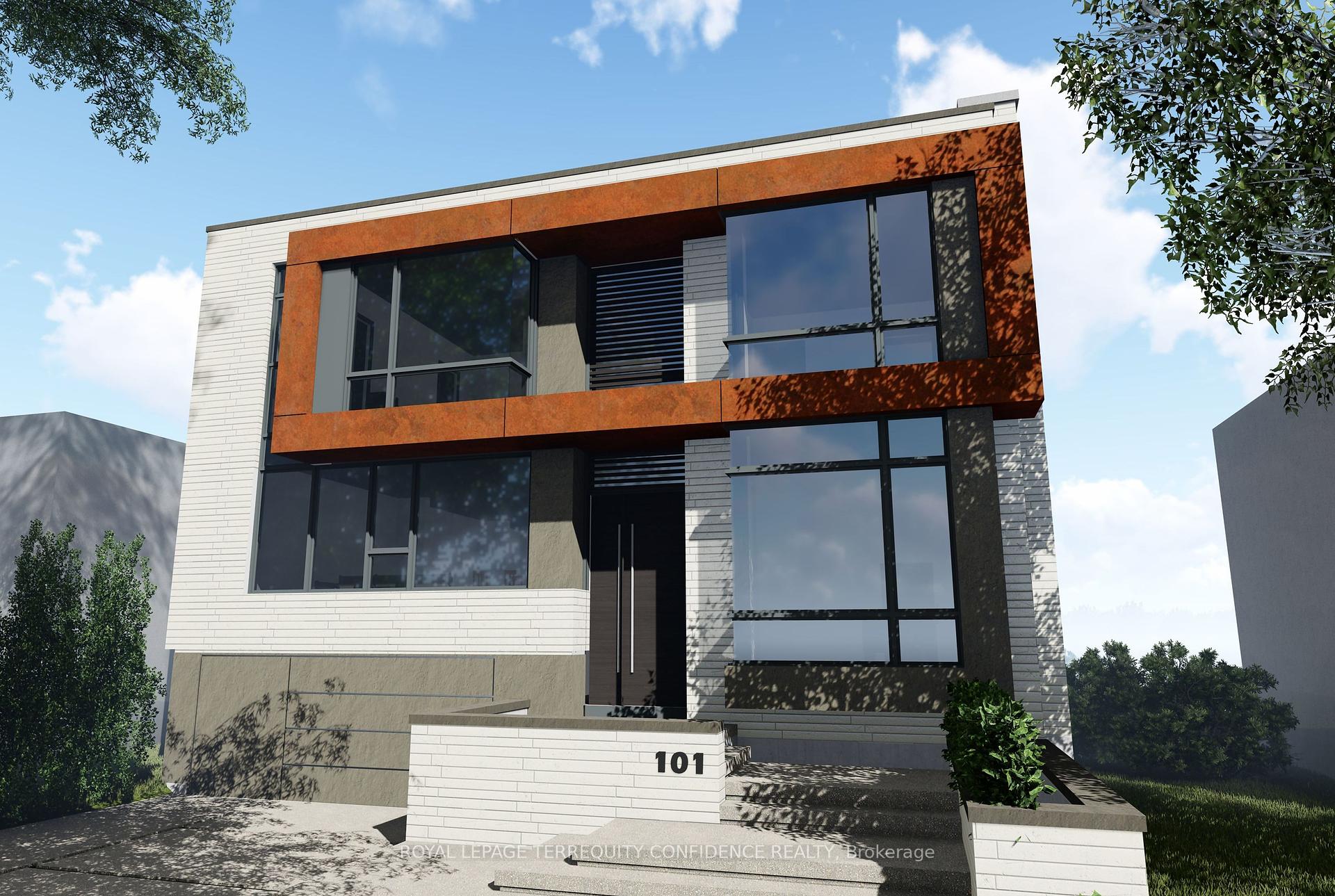$4,690,000
Available - For Sale
Listing ID: C11912720
101 Yorkview Dr , Toronto, M2R 1J9, Ontario




| BRAND NEW HOME in Willowdale West, Built By Reputable Builder With Many Successful Projects Completed In The Neighborhood. This Spectacular Modern Luxury Home, Built On A Deep 162' Lot, Boasts 4421 sqft of Above Grade Luxury Living Space + 1768 sqft Professionally Finished Basement, An In-Ground Swimming Pool In The South-Exposed Backyard, Floor-to-Ceiling Aluminum Windows on Main Floor & An Elevator w 4 Stops. Incredibly Bright & Spacious Rooms w An Abundance of Light Pouring In. Second Floor With 4 Sizeable Bedrooms, Each w Their Own Walk-In Closet & Ensuite Bathrooms; Including Primary w Magnificent 7 Pc Ensuite! Main Floor Office w Ensuite Can Be Used As A Fifth Bedroom. Soaring 12 Ft-High Ceilings On Main. Fantastic & RARE Opportunity To Own A Newly-Built Home In Highly Desirable Neighborhood. **EXTRAS** Tarion Warranty. Swimming Pool. 2+1 Tandem Car Garage. Pivot Door On Main Entrance. JennAir Built-In Appliances. |
| Price | $4,690,000 |
| Taxes: | $7002.68 |
| Address: | 101 Yorkview Dr , Toronto, M2R 1J9, Ontario |
| Lot Size: | 49.03 x 162.00 (Feet) |
| Directions/Cross Streets: | Finch / Senlac |
| Rooms: | 10 |
| Rooms +: | 2 |
| Bedrooms: | 4 |
| Bedrooms +: | 1 |
| Kitchens: | 1 |
| Family Room: | Y |
| Basement: | Finished, Walk-Up |
| Level/Floor | Room | Length(ft) | Width(ft) | Descriptions | |
| Room 1 | Main | Living | 13.12 | 16.89 | Hardwood Floor, Pot Lights, Built-In Speakers |
| Room 2 | Main | Dining | 12.46 | 16.89 | Hardwood Floor, Pot Lights, Window |
| Room 3 | Main | Family | 19.58 | 23.45 | Hardwood Floor, Gas Fireplace, W/O To Deck |
| Room 4 | Main | Kitchen | 18.6 | 18.53 | Centre Island, B/I Appliances, Pantry |
| Room 5 | Main | Office | 12.4 | 15.74 | Hardwood Floor, Bay Window, 3 Pc Ensuite |
| Room 6 | 2nd | Prim Bdrm | 18.86 | 18.86 | Hardwood Floor, W/I Closet, 7 Pc Ensuite |
| Room 7 | 2nd | 2nd Br | 15.91 | 12.43 | Hardwood Floor, W/I Closet, 4 Pc Ensuite |
| Room 8 | 2nd | 3rd Br | 17.71 | 13.25 | Hardwood Floor, W/I Closet, 4 Pc Ensuite |
| Room 9 | 2nd | 4th Br | 13.94 | 11.81 | Hardwood Floor, W/I Closet, 3 Pc Ensuite |
| Room 10 | Bsmt | Rec | 37.1 | 17.42 | Heated Floor, Gas Fireplace, Walk-Out |
| Room 11 | Bsmt | Br | 11.48 | 12.56 | Window, Closet, 3 Pc Ensuite |
| Washroom Type | No. of Pieces | Level |
| Washroom Type 1 | 6 | 2nd |
| Washroom Type 2 | 4 | 2nd |
| Washroom Type 3 | 3 | 2nd |
| Washroom Type 4 | 2 | |
| Washroom Type 5 | 3 | Bsmt |
| Approximatly Age: | New |
| Property Type: | Detached |
| Style: | 2-Storey |
| Exterior: | Brick, Stone |
| Garage Type: | Built-In |
| (Parking/)Drive: | Private |
| Drive Parking Spaces: | 4 |
| Pool: | Inground |
| Approximatly Age: | New |
| Approximatly Square Footage: | 3500-5000 |
| Fireplace/Stove: | Y |
| Heat Source: | Gas |
| Heat Type: | Forced Air |
| Central Air Conditioning: | Central Air |
| Central Vac: | Y |
| Laundry Level: | Upper |
| Elevator Lift: | Y |
| Sewers: | Sewers |
| Water: | Municipal |
| Utilities-Cable: | Y |
| Utilities-Hydro: | Y |
| Utilities-Gas: | Y |
| Utilities-Telephone: | Y |
$
%
Years
This calculator is for demonstration purposes only. Always consult a professional
financial advisor before making personal financial decisions.
| Although the information displayed is believed to be accurate, no warranties or representations are made of any kind. |
| ROYAL LEPAGE TERREQUITY CONFIDENCE REALTY |
- Listing -1 of 0
|
|

Dir:
416-901-9881
Bus:
416-901-8881
Fax:
416-901-9881
| Book Showing | Email a Friend |
Jump To:
At a Glance:
| Type: | Freehold - Detached |
| Area: | Toronto |
| Municipality: | Toronto |
| Neighbourhood: | Willowdale West |
| Style: | 2-Storey |
| Lot Size: | 49.03 x 162.00(Feet) |
| Approximate Age: | New |
| Tax: | $7,002.68 |
| Maintenance Fee: | $0 |
| Beds: | 4+1 |
| Baths: | 7 |
| Garage: | 0 |
| Fireplace: | Y |
| Air Conditioning: | |
| Pool: | Inground |
Locatin Map:
Payment Calculator:

Contact Info
SOLTANIAN REAL ESTATE
Brokerage sharon@soltanianrealestate.com SOLTANIAN REAL ESTATE, Brokerage Independently owned and operated. 175 Willowdale Avenue #100, Toronto, Ontario M2N 4Y9 Office: 416-901-8881Fax: 416-901-9881Cell: 416-901-9881Office LocationFind us on map
Listing added to your favorite list
Looking for resale homes?

By agreeing to Terms of Use, you will have ability to search up to 312348 listings and access to richer information than found on REALTOR.ca through my website.

