$1,599,900
Available - For Sale
Listing ID: C11919920
30 Mallingham Crt , Toronto, M2N 0C7, Ontario
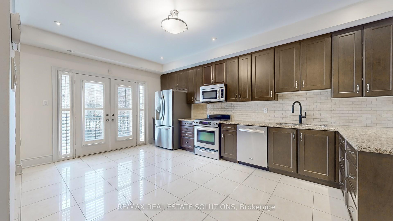
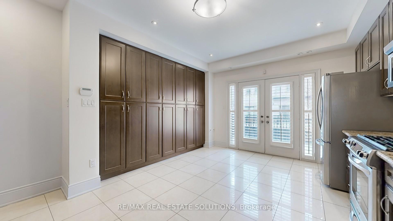
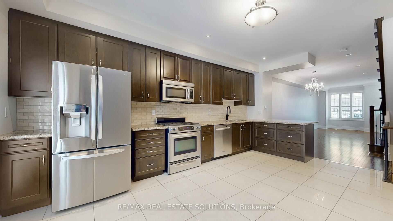
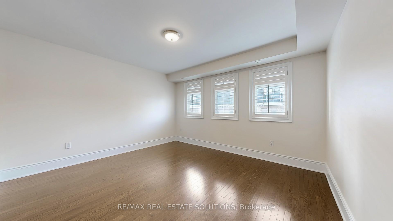
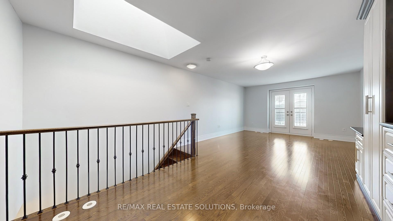
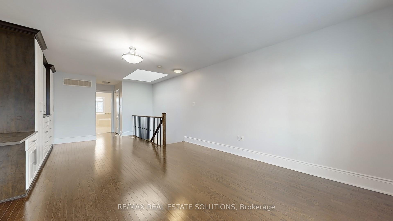
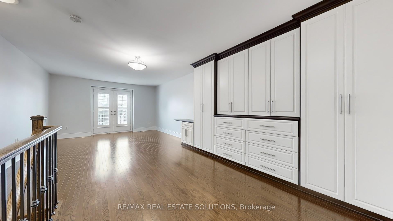
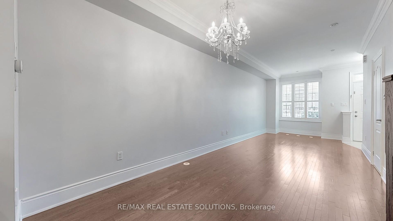
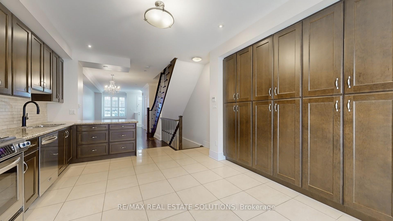
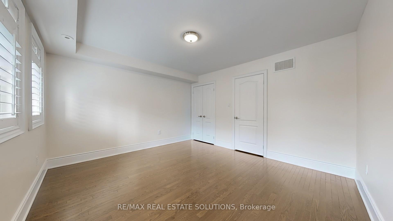
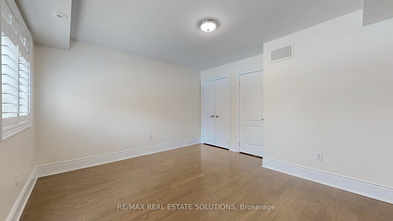
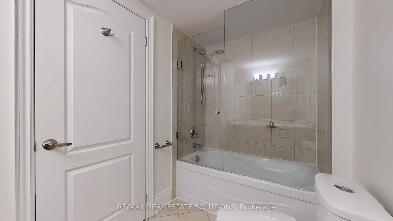
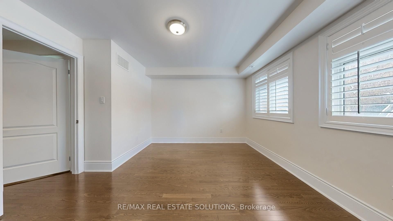
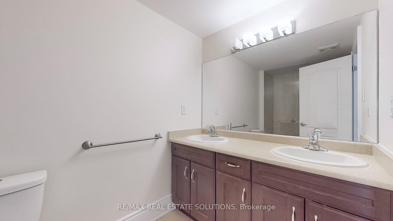
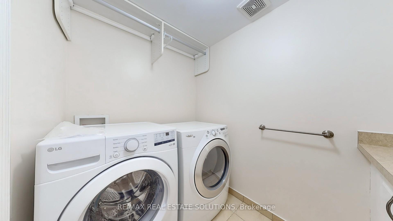
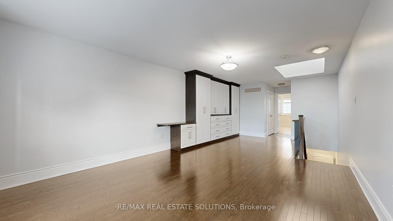
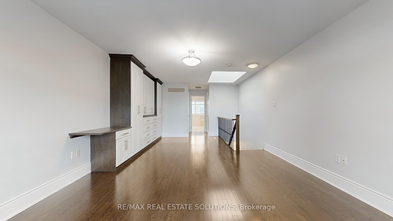
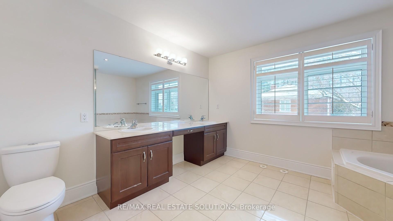
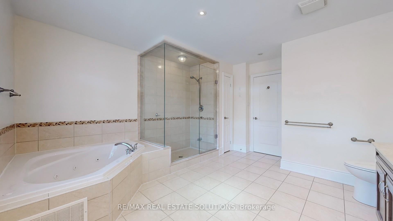
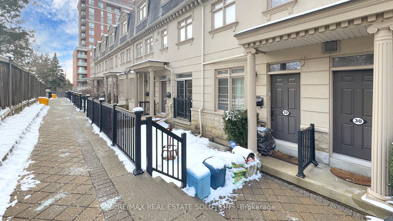
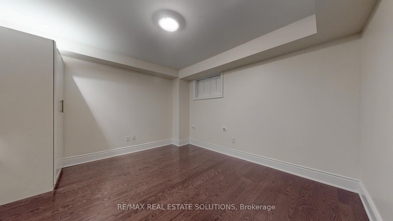
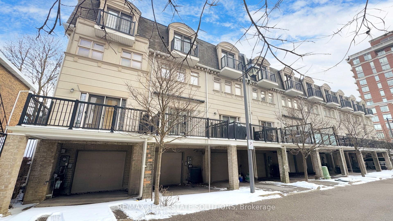
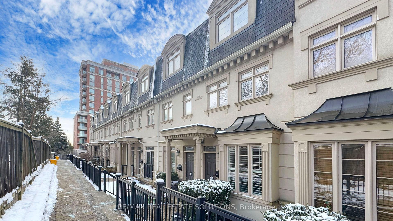
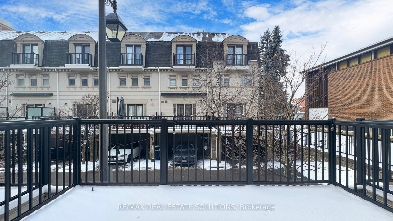
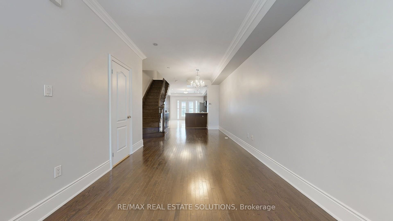
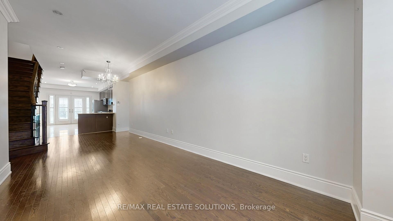
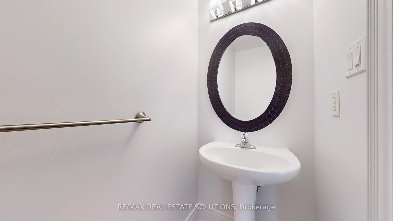
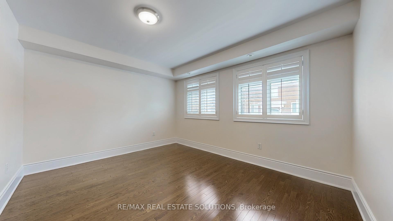
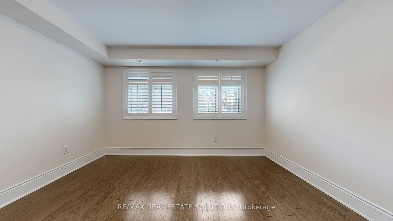
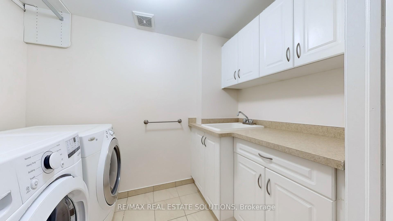
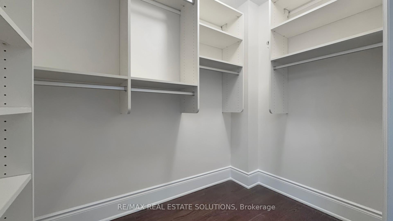
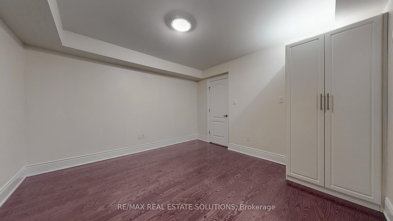
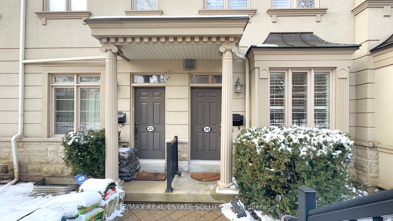

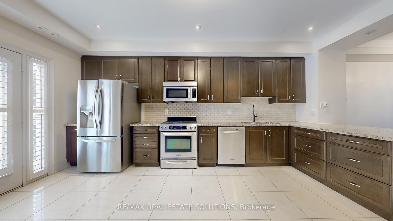
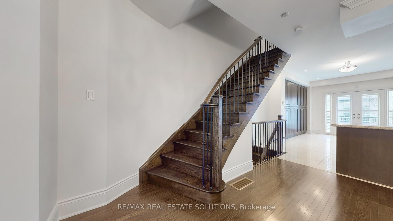
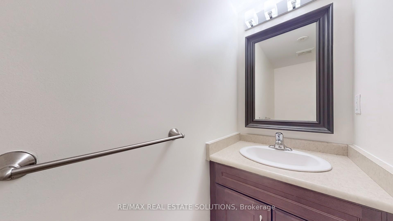
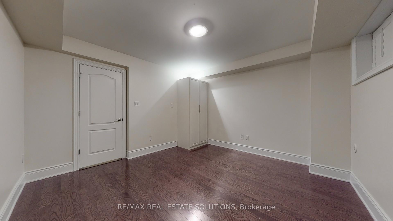
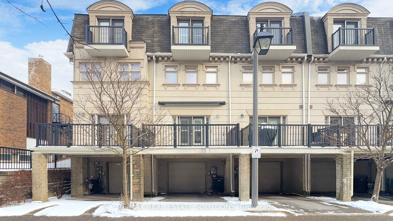







































| Rarely available executive townhome nestled on a quiet cul-de-sac in Bayview Village. This luxuriously upgraded 3+1 bedroom home spans 4 levels and offers a bright, open layout with large windows, high ceilings, and rich hardwood floors throughout. The main floor features a stunning chefs kitchen with stainless steel appliances, granite counters, a natural stone backsplash, custom cabinetry, a breakfast bar, and double French doors opening to a private patio with a gas BBQ hookup. The spacious living and dining areas include pot lights, California shutters, and a crystal chandelier. A stylish powder room and porcelain-tiled foyer complete this level. The upper levels include three bright bedrooms, with a primary suite spanning the entire third floor. It features his-and-hers walk-in closets, a skylight, a private Juliette balcony, and a spa-like 5-piece ensuite with a Jacuzzi tub, upgraded glass shower, double sinks, and granite counters. The second floor includes two additional bedrooms, a 4-piece bathroom, and a large laundry room with custom storage. The finished basement, perfect as an additional bedroom or recreation space, boasts engineered hardwood floors, a 2-piece powder room, and a garage walk-out with ample storage and custom organizers. Located in an extremely sought-after top rated school district, steps from Bayview Subway Station, Bayview Village Mall, the & YMCA, this home offers the perfect mix of luxury, space, and convenience. |
| Extras: Monthly fee for professional landscaping/snow removal services for $225.80/month. Garage parking & Garage Storage plus additional covered driveway space. Built in Closets Throughout Bbq Gas Line On Patio. |
| Price | $1,599,900 |
| Taxes: | $7074.21 |
| Address: | 30 Mallingham Crt , Toronto, M2N 0C7, Ontario |
| Lot Size: | 14.50 x 75.00 (Feet) |
| Directions/Cross Streets: | Bayview And Sheppard |
| Rooms: | 8 |
| Bedrooms: | 3 |
| Bedrooms +: | 1 |
| Kitchens: | 1 |
| Family Room: | Y |
| Basement: | Finished |
| Property Type: | Att/Row/Twnhouse |
| Style: | 3-Storey |
| Exterior: | Stone, Stucco/Plaster |
| Garage Type: | Built-In |
| (Parking/)Drive: | Private |
| Drive Parking Spaces: | 1 |
| Pool: | None |
| Approximatly Square Footage: | 2000-2500 |
| Property Features: | Cul De Sac, Library, Place Of Worship, Public Transit, School |
| Fireplace/Stove: | Y |
| Heat Source: | Gas |
| Heat Type: | Forced Air |
| Central Air Conditioning: | Central Air |
| Central Vac: | Y |
| Laundry Level: | Upper |
| Sewers: | Sewers |
| Water: | Municipal |
$
%
Years
This calculator is for demonstration purposes only. Always consult a professional
financial advisor before making personal financial decisions.
| Although the information displayed is believed to be accurate, no warranties or representations are made of any kind. |
| RE/MAX REAL ESTATE SOLUTIONS |
- Listing -1 of 0
|
|

Dir:
416-901-9881
Bus:
416-901-8881
Fax:
416-901-9881
| Virtual Tour | Book Showing | Email a Friend |
Jump To:
At a Glance:
| Type: | Freehold - Att/Row/Twnhouse |
| Area: | Toronto |
| Municipality: | Toronto |
| Neighbourhood: | Willowdale East |
| Style: | 3-Storey |
| Lot Size: | 14.50 x 75.00(Feet) |
| Approximate Age: | |
| Tax: | $7,074.21 |
| Maintenance Fee: | $0 |
| Beds: | 3+1 |
| Baths: | 4 |
| Garage: | 0 |
| Fireplace: | Y |
| Air Conditioning: | |
| Pool: | None |
Locatin Map:
Payment Calculator:

Contact Info
SOLTANIAN REAL ESTATE
Brokerage sharon@soltanianrealestate.com SOLTANIAN REAL ESTATE, Brokerage Independently owned and operated. 175 Willowdale Avenue #100, Toronto, Ontario M2N 4Y9 Office: 416-901-8881Fax: 416-901-9881Cell: 416-901-9881Office LocationFind us on map
Listing added to your favorite list
Looking for resale homes?

By agreeing to Terms of Use, you will have ability to search up to 254032 listings and access to richer information than found on REALTOR.ca through my website.

