$2,398,000
Available - For Sale
Listing ID: C11924945
660 Sheppard Aven East , Toronto, M2K 3E5, Toronto
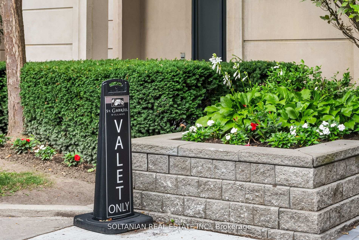
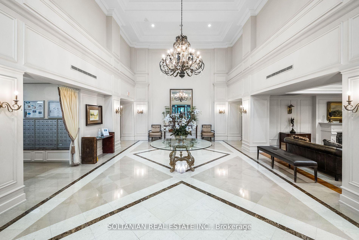
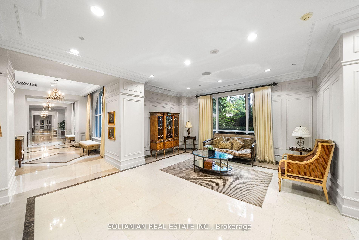
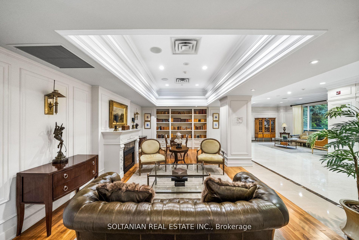
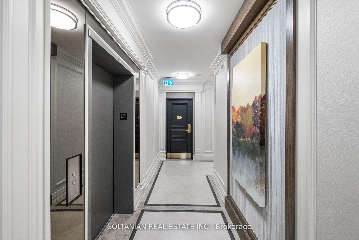
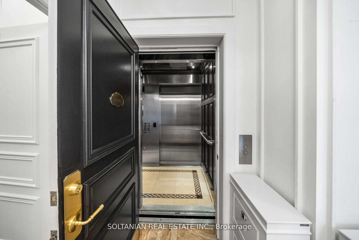
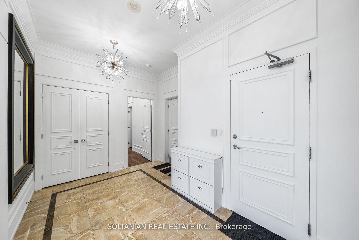
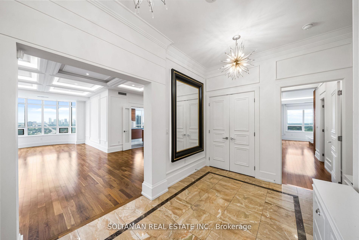
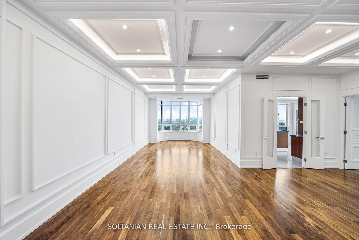
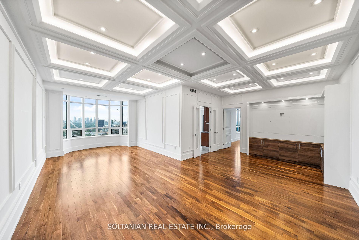
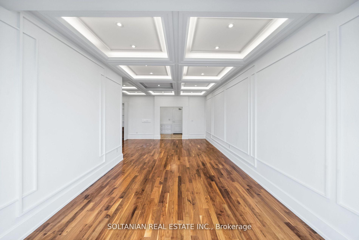
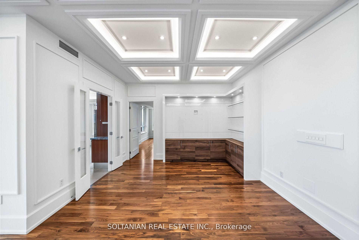
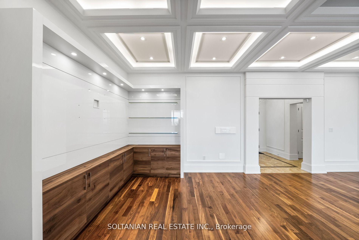
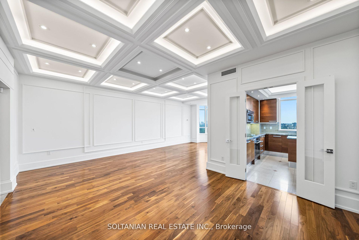
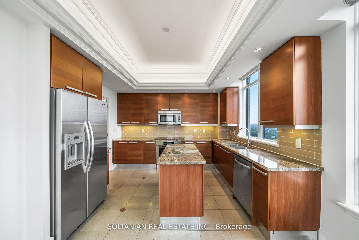
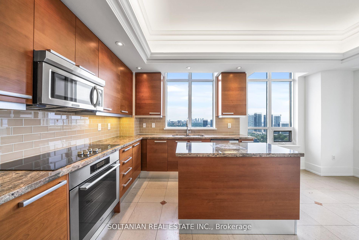
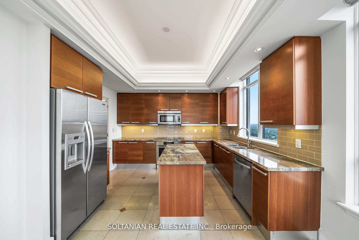
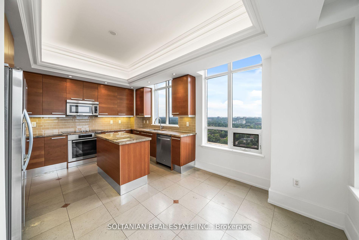
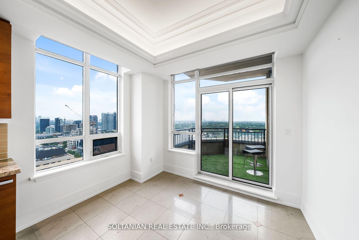
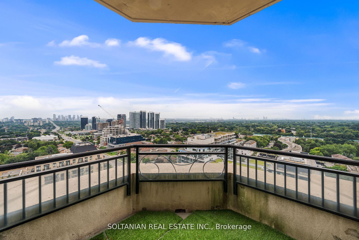
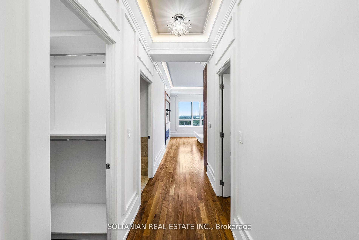
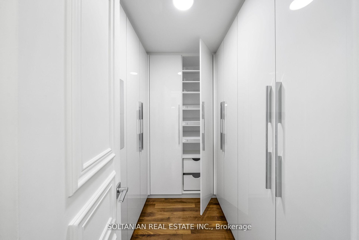
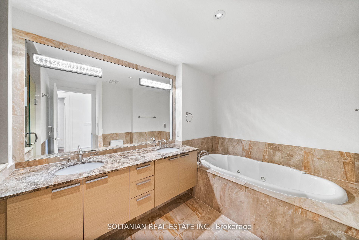
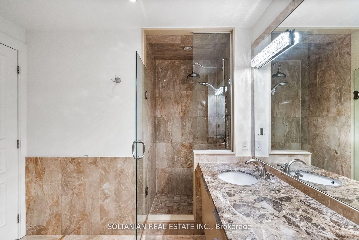
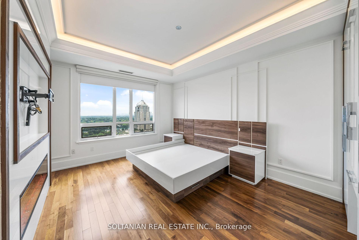
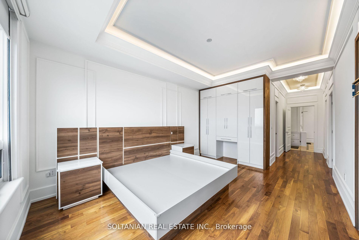
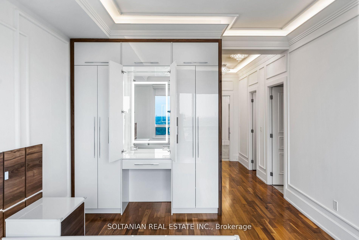
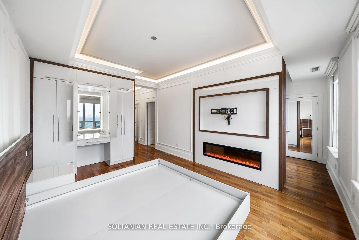
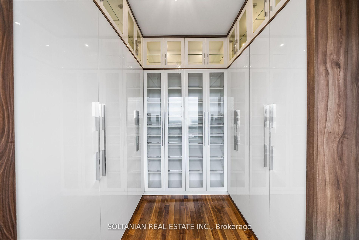
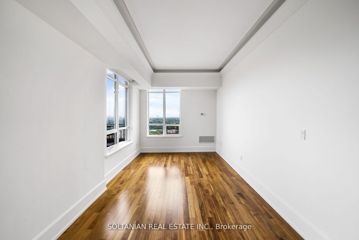
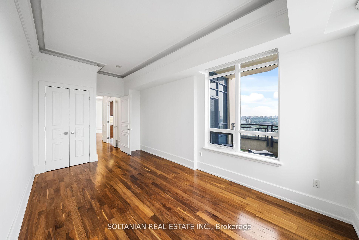
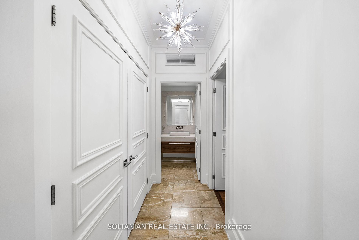
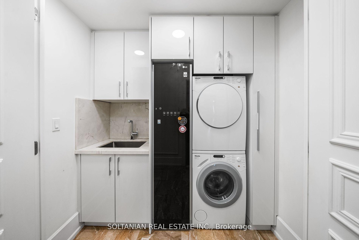
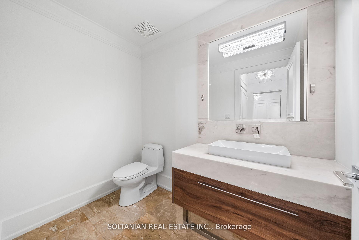
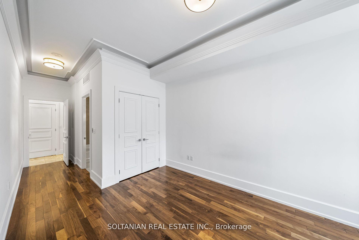
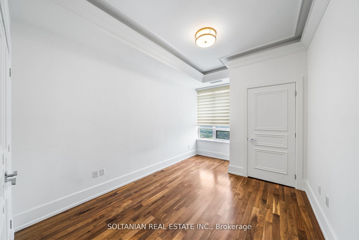
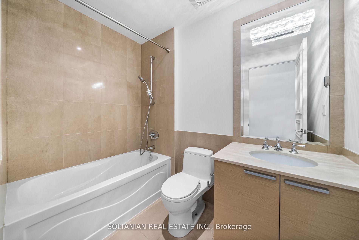
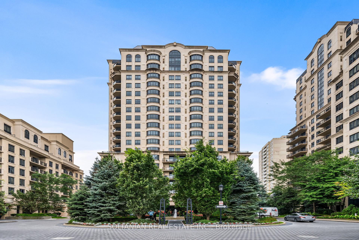
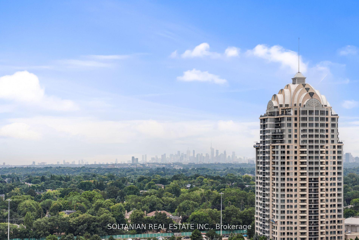
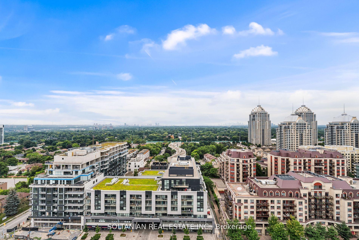








































| Welcome to this stunning and rarely offered luxury penthouse in a prestigious building. Spanning 2,165 square feet, this exceptional residence features 2 bedrooms, 3 bathrooms, a family room, and a den. Enjoy breathtaking southeast views, including the iconic CN Tower, from this coveted corner suite. Experience the epitome of elegance with direct elevator access, soaring 10-foot ceilings, custom built-ins, and exquisite custom closets in the master suite. The gourmet kitchen is complemented by motorized window coverings, custom wall panels, and wall units all of which contribute to a sophisticated living experience. Building amenities include a 24-hour concierge, valet parking, an indoor pool, saunas, and a fully equipped gym. Located in a prime area, it's just a short walk to Bayview Village, the subway, and Highway 401. This penthouse uniquely combines luxury and convenience. **EXTRAS** Miele washer, dryer, large cooktop, Built In Miele oven, dishwasher, fridge/freezer, LG dry cleaning, Custom built mirror in foyer, semi-private elevator, high ceilings, side by side parking close to elevator!! |
| Price | $2,398,000 |
| Taxes: | $11300.00 |
| Occupancy: | Vacant |
| District: | C15 |
| Address: | 660 Sheppard Aven East , Toronto, M2K 3E5, Toronto |
| Postal Code: | M2K 3E5 |
| Province/State: | Toronto |
| Directions/Cross Streets: | Bayview/Sheppard |
| Level/Floor | Room | Length(ft) | Width(ft) | Descriptions | |
| Room 1 | Main | Living | 25.26 | 11.97 | Coffered Ceiling, Pot Lights, Moulded Ceiling |
| Room 2 | Main | Living Ro | 25.26 | 11.97 | Coffered Ceiling(s), Pot Lights, Moulded Ceiling |
| Room 3 | Main | Dining Ro | 25.26 | 11.97 | Combined w/Living, Panelled, Coffered Ceiling(s) |
| Room 4 | Main | Family Ro | 12.96 | 11.02 | B/I Bookcase, Panelled, Coffered Ceiling(s) |
| Room 5 | Main | Kitchen | 10 | 9.68 | B/I Appliances, Centre Island, Modern Kitchen |
| Room 6 | Main | Breakfast | 10.07 | 9.02 | Marble Floor, South View, W/O To Balcony |
| Room 7 | Main | Bedroom | 16.99 | 11.97 | B/I Bookcase, Fireplace, Walk-In Closet(s) |
| Room 8 | Main | Bedroom 2 | 14.99 | 10 | 4 Pc Bath, Moulded Ceiling, Closet |
| Room 9 | Main | Den | 20.43 | 9.35 | Hardwood Floor, South View, Closet |
| Room 10 | Main | Foyer | 13.68 | 9.45 | Marble Floor, Elevator, Mirrored Walls |
| Washroom Type | No. of Pieces | Level |
| Washroom Type 1 | 6 | Main |
| Washroom Type 2 | 4 | Main |
| Washroom Type 3 | 2 | Main |
| Washroom Type 4 | 6 | Main |
| Washroom Type 5 | 4 | Main |
| Washroom Type 6 | 2 | Main |
| Washroom Type 7 | 0 | |
| Washroom Type 8 | 0 |
| Total Area: | 0.00 |
| Approximatly Age: | 11-15 |
| Washrooms: | 3 |
| Heat Type: | Forced Air |
| Central Air Conditioning: | Central Air |
| Elevator Lift: | True |
$
%
Years
This calculator is for demonstration purposes only. Always consult a professional
financial advisor before making personal financial decisions.
| Although the information displayed is believed to be accurate, no warranties or representations are made of any kind. |
| SOLTANIAN REAL ESTATE INC. |
- Listing -1 of 0
|
|

SAHAND ENAMZADEH
Salesperson
Dir:
416-901-9881
Bus:
416-901-8881
Fax:
416-901-9881
| Virtual Tour | Book Showing | Email a Friend |
Jump To:
At a Glance:
| Type: | Com - Condo Apartment |
| Area: | Toronto |
| Municipality: | Toronto C15 |
| Neighbourhood: | Bayview Village |
| Style: | Apartment |
| Lot Size: | x 0.00() |
| Approximate Age: | 11-15 |
| Tax: | $11,300 |
| Maintenance Fee: | $2,732 |
| Beds: | 2+2 |
| Baths: | 3 |
| Garage: | 2 |
| Fireplace: | Y |
| Air Conditioning: | |
| Pool: |
Locatin Map:
Payment Calculator:

Contact Info
SOLTANIAN REAL ESTATE
Brokerage sharon@soltanianrealestate.com SOLTANIAN REAL ESTATE, Brokerage Independently owned and operated. 175 Willowdale Avenue #100, Toronto, Ontario M2N 4Y9 Office: 416-901-8881Fax: 416-901-9881Cell: 416-901-9881Office LocationFind us on map
Listing added to your favorite list
Looking for resale homes?

By agreeing to Terms of Use, you will have ability to search up to 307073 listings and access to richer information than found on REALTOR.ca through my website.

