$899,000
Available - For Sale
Listing ID: C11926336
108 Finch Ave West , Unit D9, Toronto, M2N 6W6, Ontario

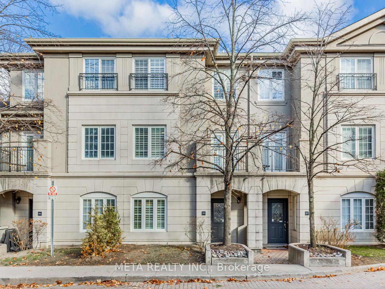
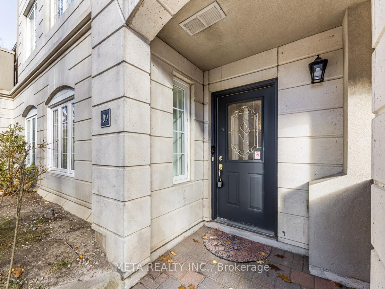
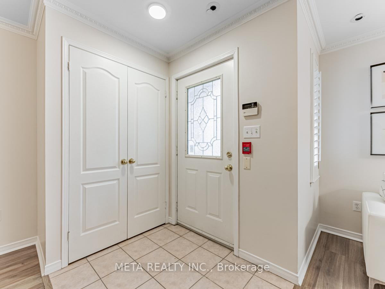
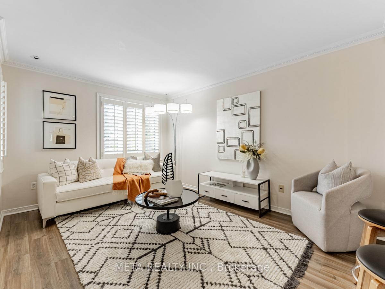
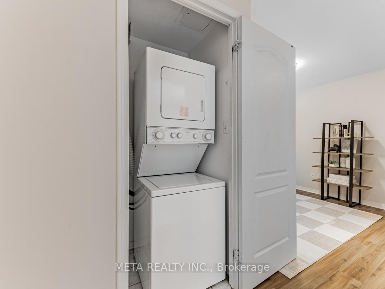
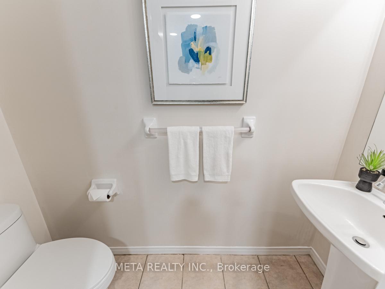
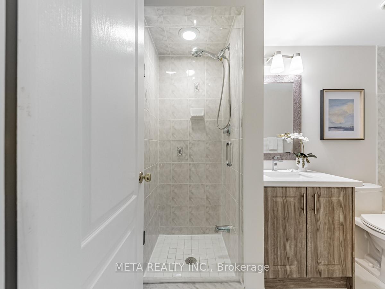
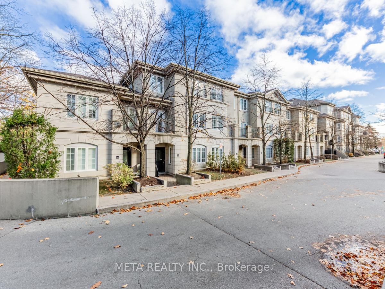
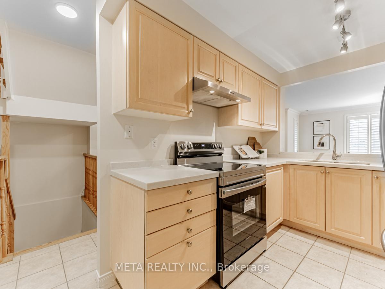
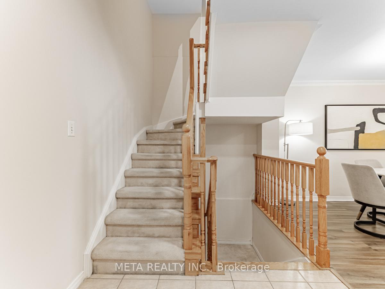
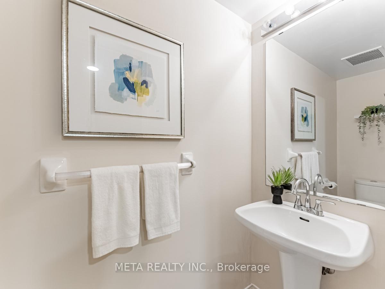
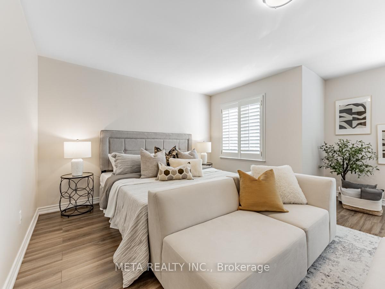
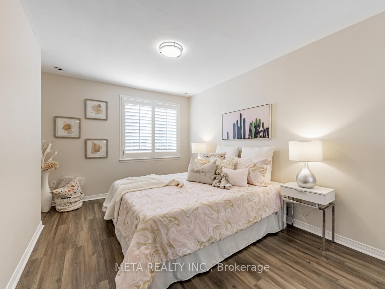
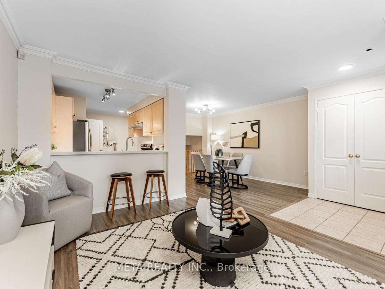
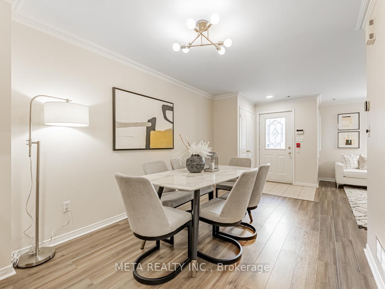
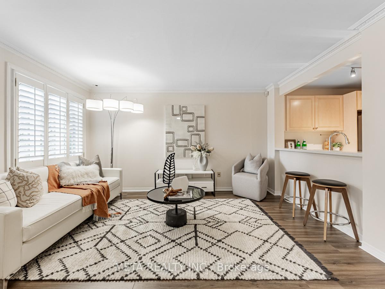
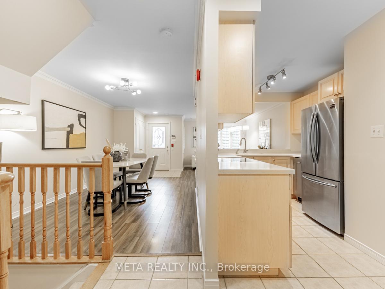
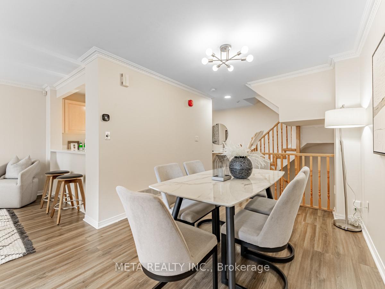
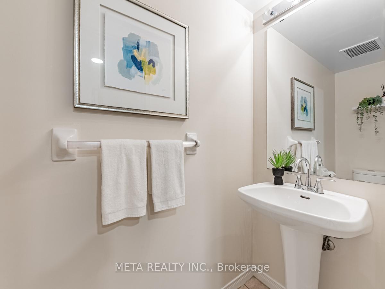
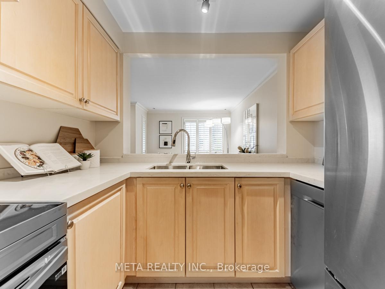
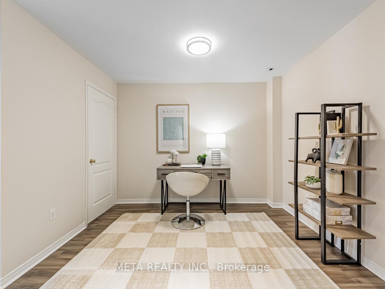
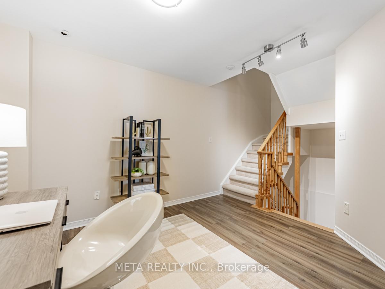
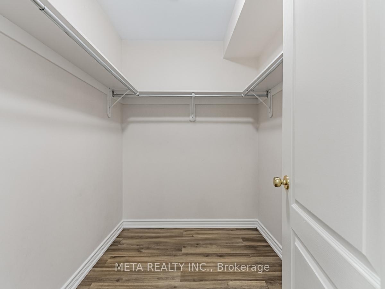
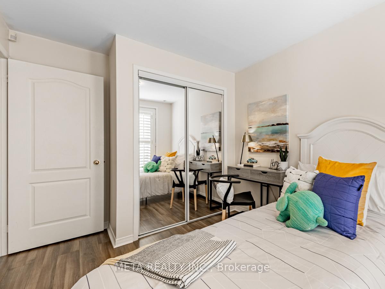
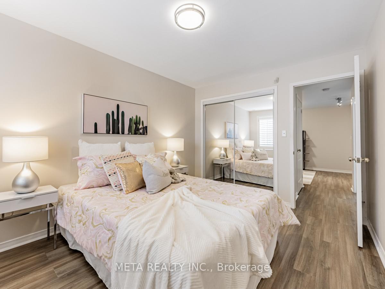
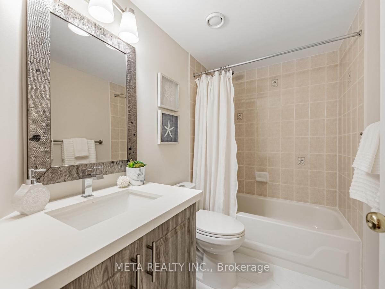
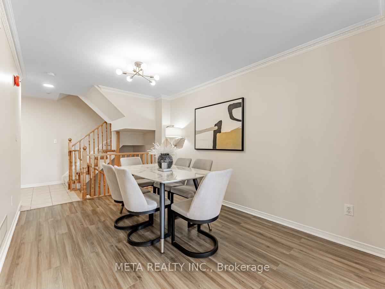
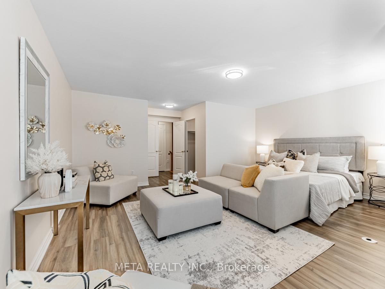
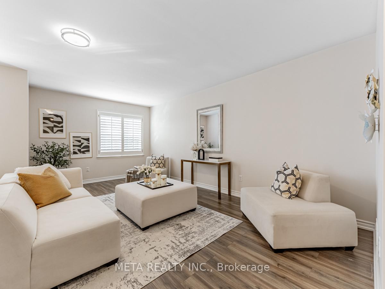
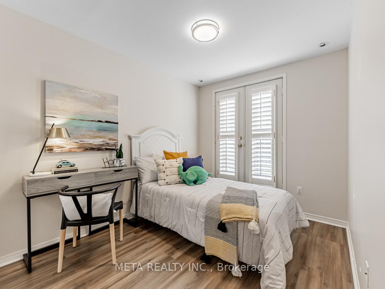
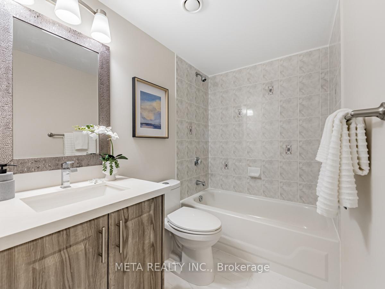
































| Rarely Offered, Spacious 3-Bedroom + Den Townhome, Lovely Cared For By The Same Family For Over A Decade ** 1,658 Sqft Of Living Space, 2 Full Baths, A Powder Room, Direct Access To 2 Underground Parking. One Of The Largest Units Available ** NOT A Stacked Townhome ** Conveniently Located Just Mins Walk From Yonge-Finch, Renovated Kitchen, Brand New Stove/Dishwasher, An Expansive Primary Bedroom With A Walk-In Closet, An Open Den Perfect For An Office Or Family Room, A Second Bedroom With A Private Balcony, And Laundry On The Second Floor. Freshly Painted, Show With ConfidenceDont Miss This Exceptional Opportunity! |
| Price | $899,000 |
| Taxes: | $4127.20 |
| Maintenance Fee: | 944.41 |
| Address: | 108 Finch Ave West , Unit D9, Toronto, M2N 6W6, Ontario |
| Province/State: | Ontario |
| Condo Corporation No | MTCP |
| Level | 1 |
| Unit No | 33 |
| Directions/Cross Streets: | West Of Yonge St/Finch Ave |
| Rooms: | 7 |
| Bedrooms: | 3 |
| Bedrooms +: | 1 |
| Kitchens: | 1 |
| Family Room: | Y |
| Basement: | None |
| Level/Floor | Room | Length(ft) | Width(ft) | Descriptions | |
| Room 1 | Main | Living | 13.64 | 10.36 | Open Concept, Laminate, California Shutters |
| Room 2 | Main | Dining | 14.1 | 9.18 | Open Concept |
| Room 3 | Main | Kitchen | 14.73 | 8.17 | Stainless Steel Appl, Modern Kitchen, Ceramic Floor |
| Room 4 | Main | Foyer | 5.18 | 4.89 | Closet, Tile Floor |
| Room 5 | 2nd | 2nd Br | 12.79 | 9.51 | W/O To Balcony, Laminate, Closet |
| Room 6 | 2nd | 3rd Br | 10.17 | 8.07 | Laminate, Closet |
| Room 7 | 2nd | Den | 11.05 | 10.4 | Open Concept, Laminate |
| Room 8 | 3rd | Prim Bdrm | 18.04 | 17.88 | 4 Pc Ensuite, W/I Closet, Laminate |
| Room 9 | 3rd | Sitting | 18.04 | 17.88 | Combined W/Master, Large Window, Laminate |
| Washroom Type | No. of Pieces | Level |
| Washroom Type 1 | 2 | Main |
| Washroom Type 2 | 4 | 2nd |
| Washroom Type 3 | 4 | 3rd |
| Approximatly Age: | 16-30 |
| Property Type: | Condo Townhouse |
| Style: | 3-Storey |
| Exterior: | Concrete, Stucco/Plaster |
| Garage Type: | Underground |
| Garage(/Parking)Space: | 2.00 |
| Drive Parking Spaces: | 0 |
| Park #1 | |
| Parking Type: | Owned |
| Legal Description: | P26 |
| Park #2 | |
| Parking Type: | Owned |
| Legal Description: | P108 |
| Exposure: | W |
| Balcony: | Open |
| Locker: | None |
| Pet Permited: | Restrict |
| Approximatly Age: | 16-30 |
| Approximatly Square Footage: | 1600-1799 |
| Building Amenities: | Visitor Parking |
| Property Features: | Clear View, Hospital, Park, Place Of Worship, Rec Centre |
| Maintenance: | 944.41 |
| Water Included: | Y |
| Common Elements Included: | Y |
| Parking Included: | Y |
| Building Insurance Included: | Y |
| Fireplace/Stove: | N |
| Heat Source: | Gas |
| Heat Type: | Forced Air |
| Central Air Conditioning: | Central Air |
| Central Vac: | N |
| Laundry Level: | Upper |
| Ensuite Laundry: | Y |
$
%
Years
This calculator is for demonstration purposes only. Always consult a professional
financial advisor before making personal financial decisions.
| Although the information displayed is believed to be accurate, no warranties or representations are made of any kind. |
| META REALTY INC. |
- Listing -1 of 80360
|
|

Dir:
416-901-9881
Bus:
416-901-8881
Fax:
416-901-9881
| Virtual Tour | Book Showing | Email a Friend |
Jump To:
At a Glance:
| Type: | Condo - Condo Townhouse |
| Area: | Toronto |
| Municipality: | Toronto |
| Neighbourhood: | Newtonbrook West |
| Style: | 3-Storey |
| Lot Size: | x () |
| Approximate Age: | 16-30 |
| Tax: | $4,127.2 |
| Maintenance Fee: | $944.41 |
| Beds: | 3+1 |
| Baths: | 3 |
| Garage: | 2 |
| Fireplace: | N |
| Air Conditioning: | |
| Pool: |
Locatin Map:
Payment Calculator:

Contact Info
SOLTANIAN REAL ESTATE
Brokerage sharon@soltanianrealestate.com SOLTANIAN REAL ESTATE, Brokerage Independently owned and operated. 175 Willowdale Avenue #100, Toronto, Ontario M2N 4Y9 Office: 416-901-8881Fax: 416-901-9881Cell: 416-901-9881Office LocationFind us on map
Listing added to your favorite list
Looking for resale homes?

By agreeing to Terms of Use, you will have ability to search up to 304537 listings and access to richer information than found on REALTOR.ca through my website.

