$1,297,000
Available - For Sale
Listing ID: C11926660
2 Clairtrell Rd , Unit C, Toronto, M2N 7H5, Ontario
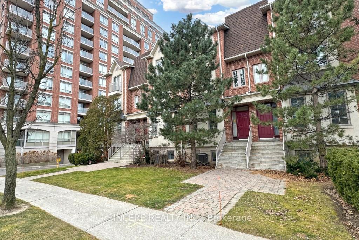
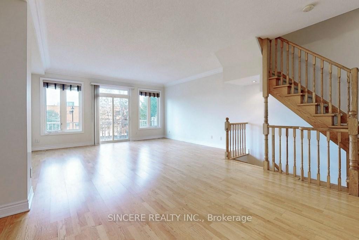
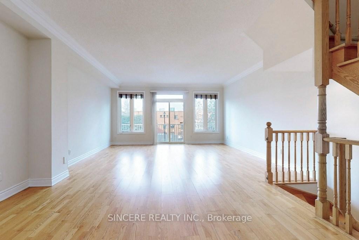
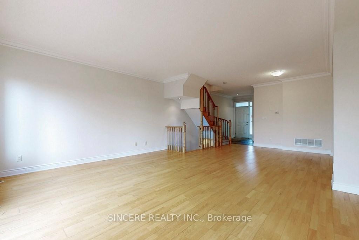
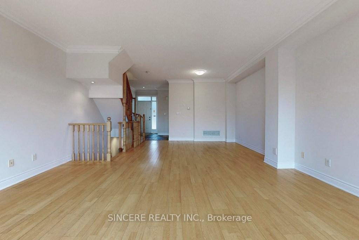
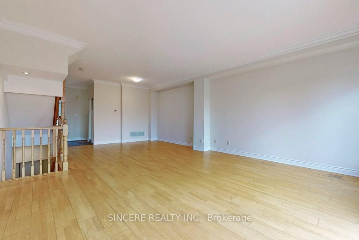
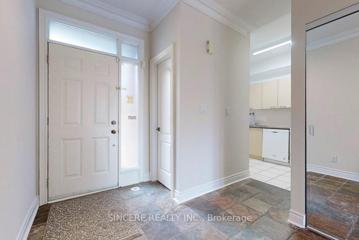
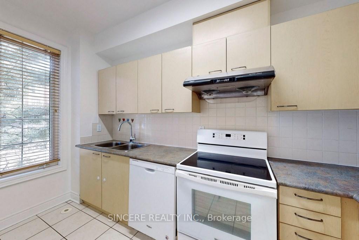
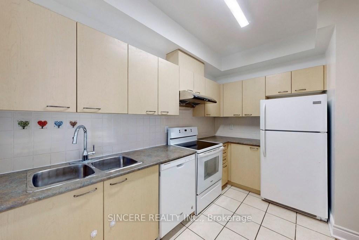
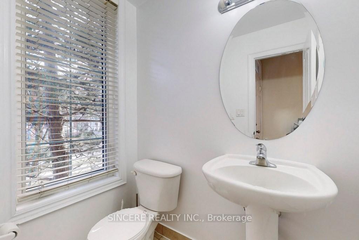
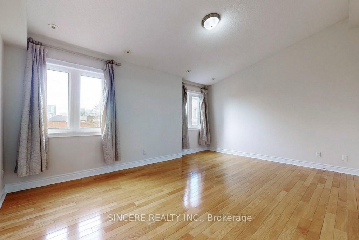
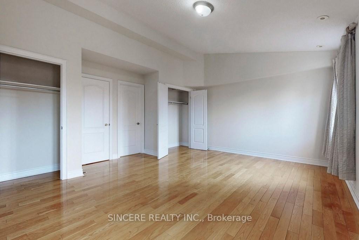
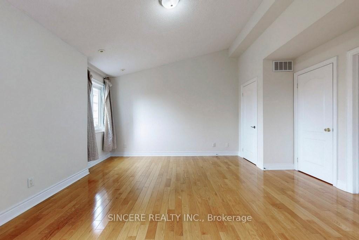
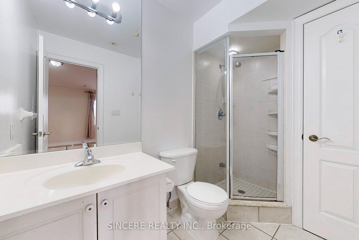
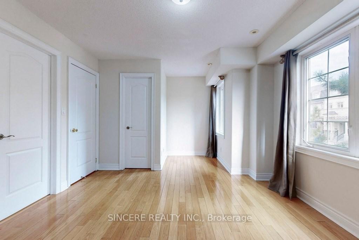
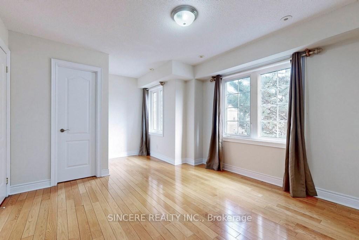
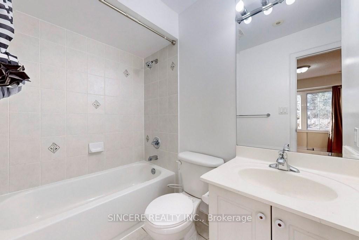
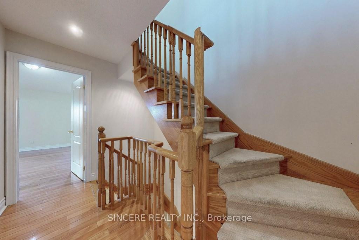
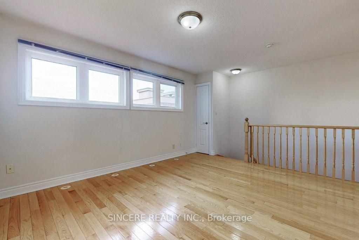
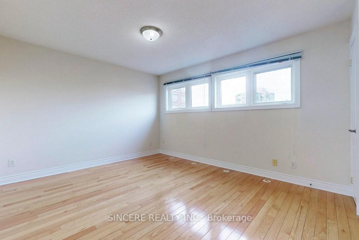
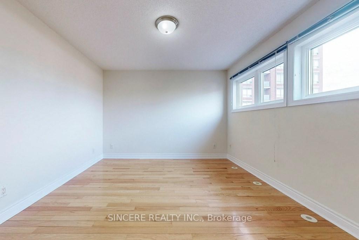
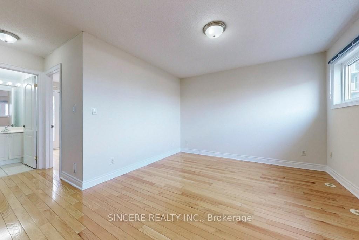
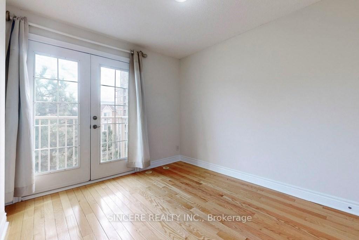
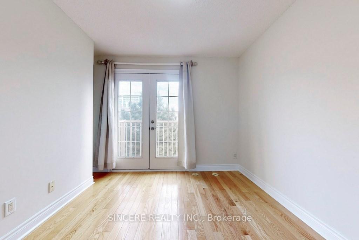
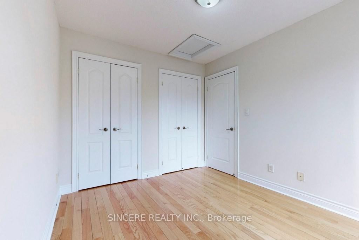
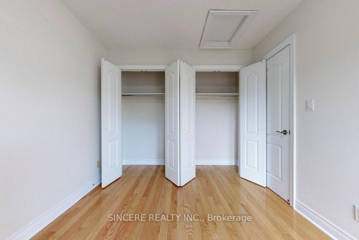
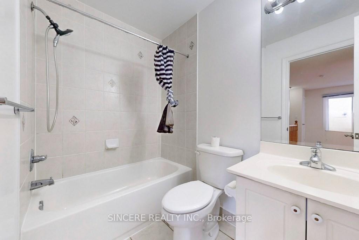
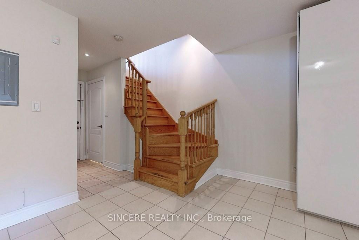
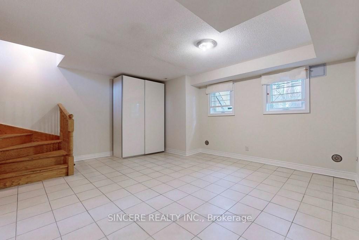
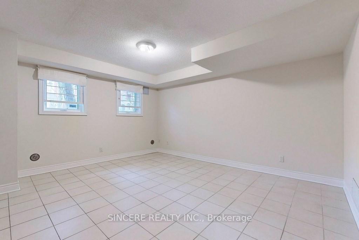
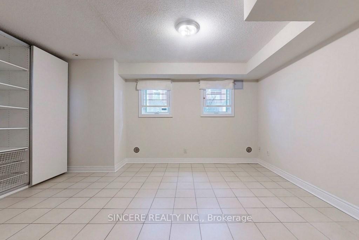
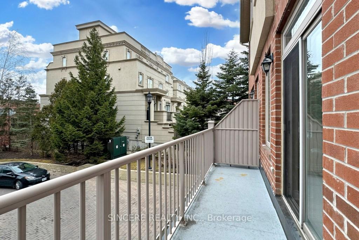
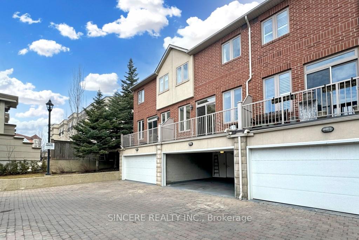
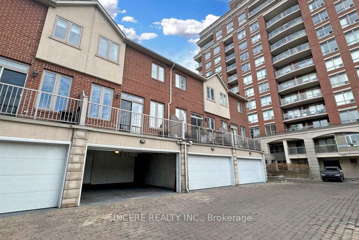
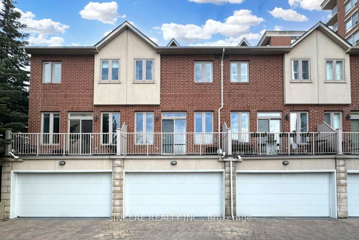
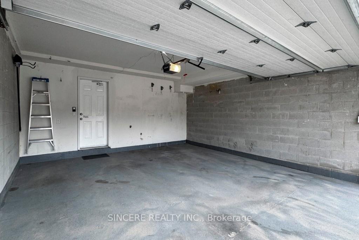
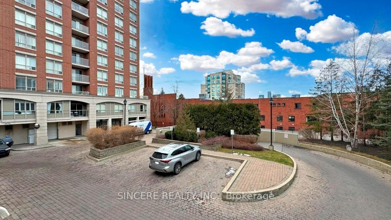
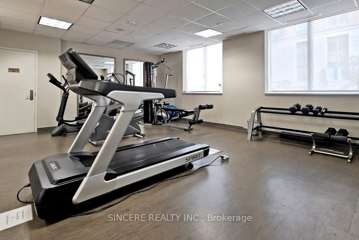
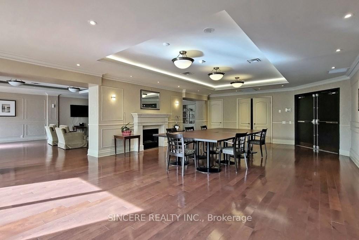
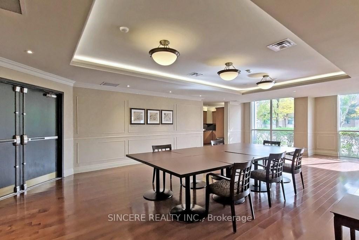








































| *Low Monthly Condo Fee $481.22 (as per 2025 Building's Budget) *Large (1,845 SF, as per MPAC) 2 Family Car Garage Townhome at Bayview & Sheppard *2 Large (with Ensuite Bath) Bedrooms + Library & 3rd Bedroom next to independent Bath too *9' Ceiling & Wood Floors On Main Floor's LR & DR *2nd & 3rd Floors newer Hardwood Floors *Oak stairs *Updated Kitchen with East View Window *3 @ Full Baths & 1 @ 2-Pc Powder Room *Indoor Direct Access to Garage *Concierge & Security System *$$$ Building Facilities: Exercise Room, Party Room & Visitor Parking *Steps to Bayview/Sheppard Subway, Bayview Village Shopping Mall & YMCA *Minutes to Hwy 401 |
| Extras: *Fridge, Stove, Dishwasher, Washer & Dryer *All Window Blinds & Coverings *All ELFS *2-Car Garage + Opener + Remote *Low Monthly Condo Fee $481.22 (as per 2025 Building's Budget) *Existing Closet in Basement stays |
| Price | $1,297,000 |
| Taxes: | $7503.38 |
| Maintenance Fee: | 481.22 |
| Address: | 2 Clairtrell Rd , Unit C, Toronto, M2N 7H5, Ontario |
| Province/State: | Ontario |
| Condo Corporation No | TSCC |
| Level | 1 |
| Unit No | 9 |
| Directions/Cross Streets: | Bayview Avenue & Sheppard East |
| Rooms: | 7 |
| Rooms +: | 1 |
| Bedrooms: | 3 |
| Bedrooms +: | 1 |
| Kitchens: | 1 |
| Family Room: | N |
| Basement: | Fin W/O |
| Property Type: | Condo Townhouse |
| Style: | 3-Storey |
| Exterior: | Brick, Other |
| Garage Type: | Built-In |
| Garage(/Parking)Space: | 2.00 |
| Drive Parking Spaces: | 0 |
| Park #1 | |
| Parking Type: | Exclusive |
| Park #2 | |
| Parking Type: | Exclusive |
| Exposure: | Ew |
| Balcony: | Open |
| Locker: | None |
| Pet Permited: | Restrict |
| Retirement Home: | N |
| Approximatly Square Footage: | 1800-1999 |
| Building Amenities: | Concierge, Exercise Room, Visitor Parking |
| Property Features: | Hospital, Park, Public Transit, Rec Centre, School |
| Maintenance: | 481.22 |
| Water Included: | Y |
| Common Elements Included: | Y |
| Building Insurance Included: | Y |
| Fireplace/Stove: | N |
| Heat Source: | Gas |
| Heat Type: | Forced Air |
| Central Air Conditioning: | Central Air |
| Central Vac: | N |
| Laundry Level: | Lower |
$
%
Years
This calculator is for demonstration purposes only. Always consult a professional
financial advisor before making personal financial decisions.
| Although the information displayed is believed to be accurate, no warranties or representations are made of any kind. |
| SINCERE REALTY INC. |
- Listing -1 of 0
|
|

Dir:
416-901-9881
Bus:
416-901-8881
Fax:
416-901-9881
| Book Showing | Email a Friend |
Jump To:
At a Glance:
| Type: | Condo - Condo Townhouse |
| Area: | Toronto |
| Municipality: | Toronto |
| Neighbourhood: | Willowdale East |
| Style: | 3-Storey |
| Lot Size: | x () |
| Approximate Age: | |
| Tax: | $7,503.38 |
| Maintenance Fee: | $481.22 |
| Beds: | 3+1 |
| Baths: | 4 |
| Garage: | 2 |
| Fireplace: | N |
| Air Conditioning: | |
| Pool: |
Locatin Map:
Payment Calculator:

Contact Info
SOLTANIAN REAL ESTATE
Brokerage sharon@soltanianrealestate.com SOLTANIAN REAL ESTATE, Brokerage Independently owned and operated. 175 Willowdale Avenue #100, Toronto, Ontario M2N 4Y9 Office: 416-901-8881Fax: 416-901-9881Cell: 416-901-9881Office LocationFind us on map
Listing added to your favorite list
Looking for resale homes?

By agreeing to Terms of Use, you will have ability to search up to 254032 listings and access to richer information than found on REALTOR.ca through my website.

