$749,000
Available - For Sale
Listing ID: C11930180
256 Doris Ave , Unit 508, Toronto, M2N 6X8, Ontario
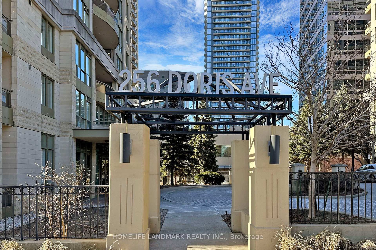
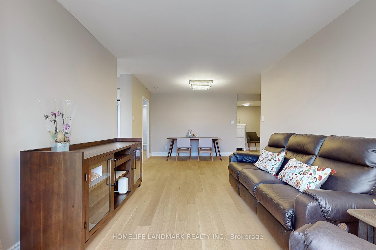
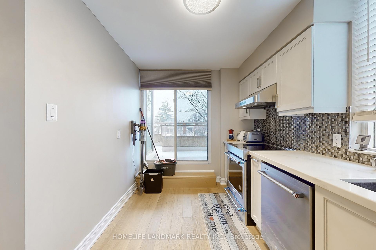
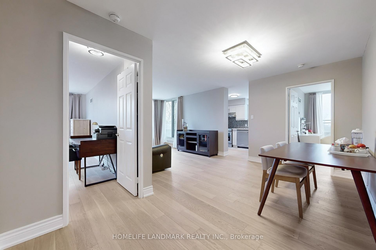
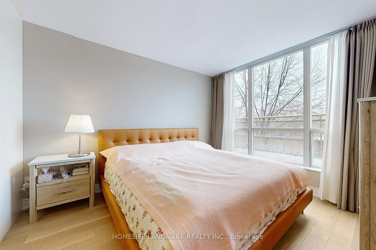
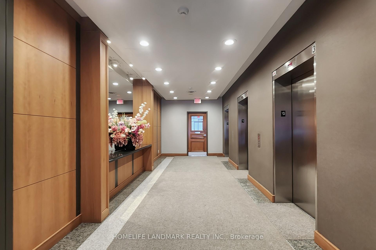
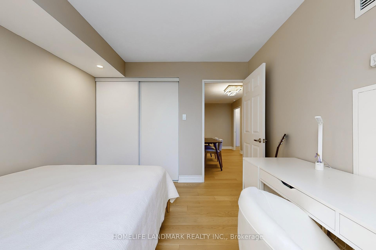
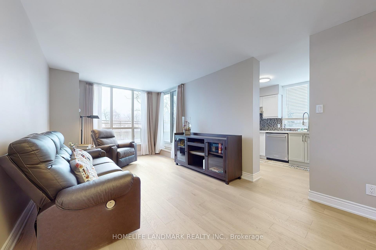
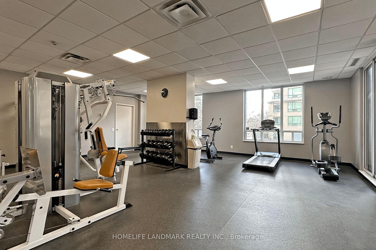
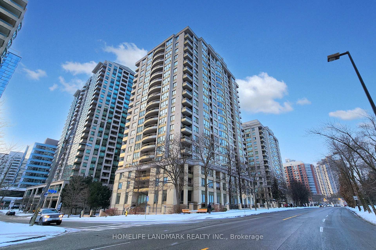
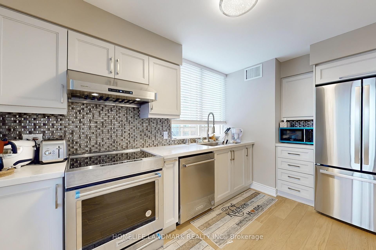
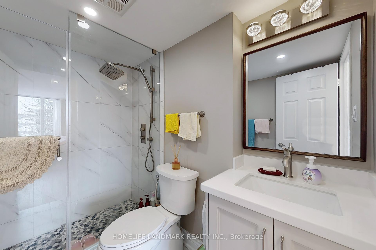
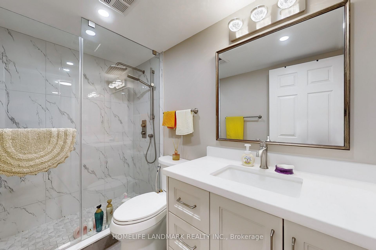
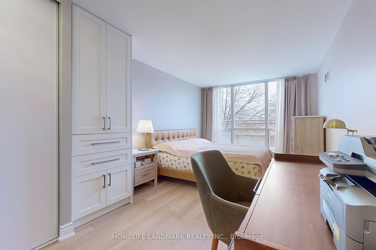
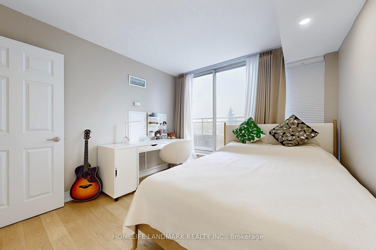
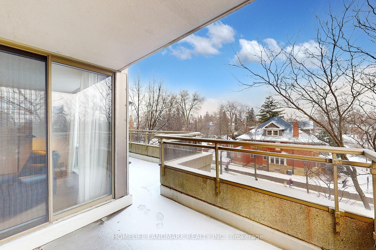
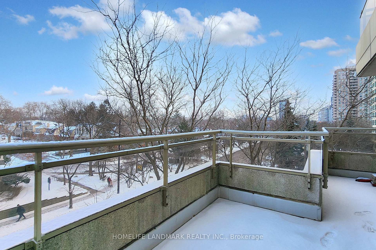
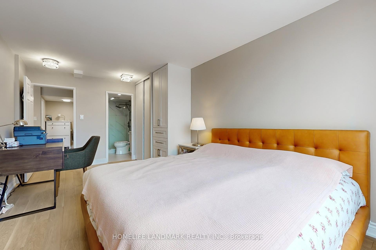
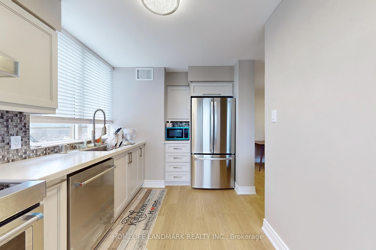
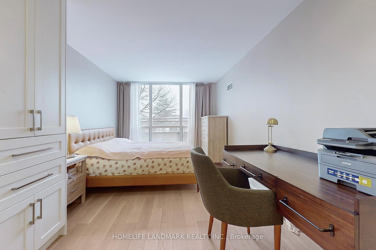
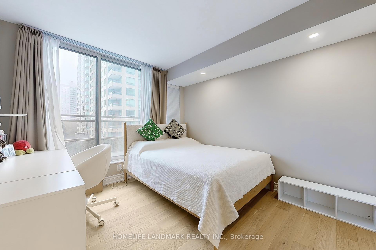
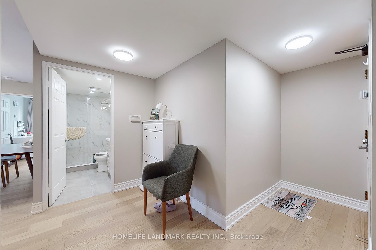
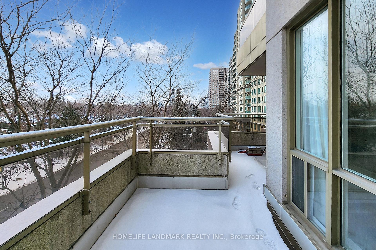
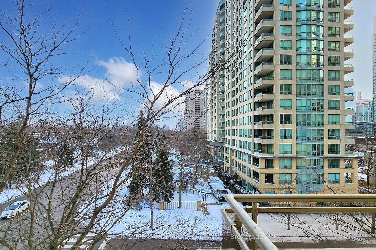
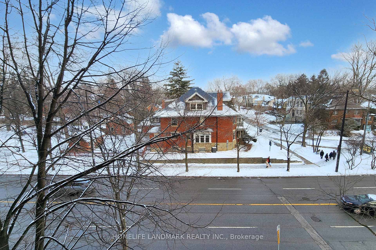
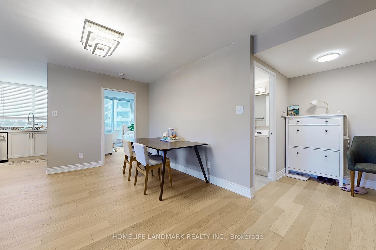
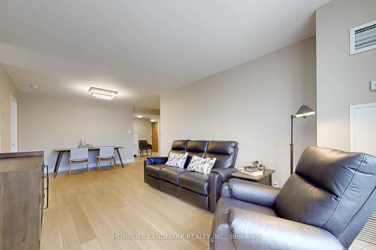
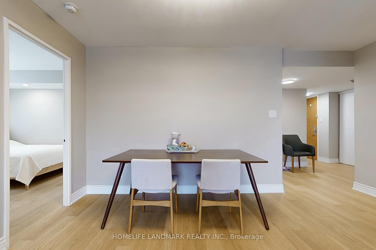
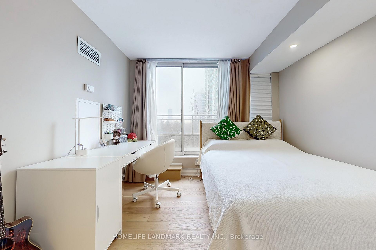
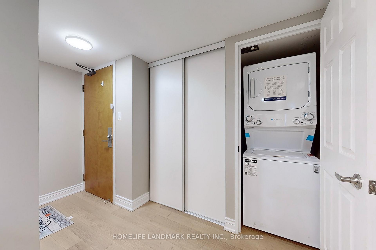
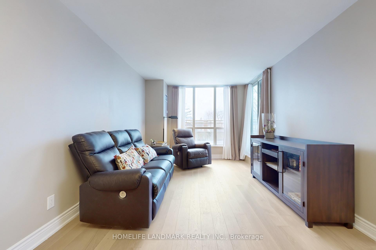

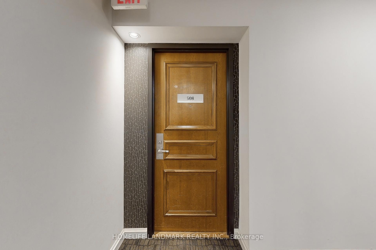
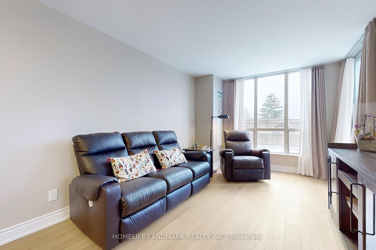
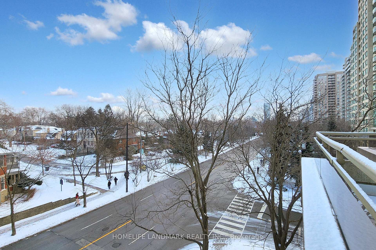
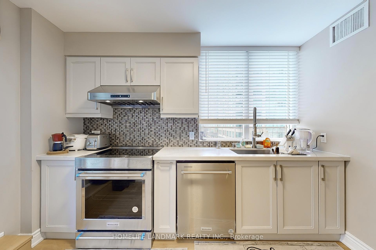




































| A thoughtfully renovated 2-bedroom, 2-bathroom corner unit, designed with care and precision by the homeowner for personal living. Every detail reflects a deep appreciation for life, waiting for a new owner who shares the same love for family and home.The entire unit is adorned with Millard-tone flooring, walls, and custom curtains, creating a subtle and understated ambiance. The German KITCHENAID appliances are the perfect companions for any chef, while the understated luxury of the crystal lighting fixtures adds a unique charm to your evenings. Adjustable dimmer switches cater to the diverse needs of your family members. Carefully selected Italian-brand bathroom fittings and hardware further showcase the owners commitment to investing in a comfortable lifestyle. The management fees include all your utility costs, simplifying your monthly expenses.Located in North Yorks prime area, this home offers more than proximity to the renowned Earl Haig Secondary School and McKee Public School. Within walking distance, youll find subway stations, supermarkets of all sizes, a variety of restaurants, banks, cafs, and even hair salons. Beyond the conveniences, the neighborhood is home to friendly and supportive residentsan intangible yet invaluable benefit of living here. **EXTRAS** Fridge, Stove, Dishwasher, Washer And Dryer, All Elfs, All Window Coverings |
| Price | $749,000 |
| Taxes: | $3200.00 |
| Maintenance Fee: | 1230.00 |
| Address: | 256 Doris Ave , Unit 508, Toronto, M2N 6X8, Ontario |
| Province/State: | Ontario |
| Condo Corporation No | MTCC |
| Level | 4 |
| Unit No | 7 |
| Directions/Cross Streets: | Yonge & Empress |
| Rooms: | 5 |
| Bedrooms: | 2 |
| Bedrooms +: | |
| Kitchens: | 1 |
| Family Room: | N |
| Basement: | None |
| Level/Floor | Room | Length(ft) | Width(ft) | Descriptions | |
| Room 1 | Ground | Living | 15.94 | 9.97 | Combined W/Dining, Broadloom |
| Room 2 | Ground | Dining | 15.09 | 7.64 | Combined W/Living, Broadloom |
| Room 3 | Ground | Kitchen | 13.02 | 8 | W/O To Balcony, Eat-In Kitchen |
| Room 4 | Ground | Prim Bdrm | 14.01 | 10.3 | 4 Pc Ensuite, His/Hers Closets, Broadloom |
| Room 5 | Ground | 2nd Br | 10.5 | 10 | W/O To Balcony, Broadloom |
| Washroom Type | No. of Pieces | Level |
| Washroom Type 1 | 4 |
| Property Type: | Condo Apt |
| Style: | Apartment |
| Exterior: | Concrete |
| Garage Type: | Underground |
| Garage(/Parking)Space: | 1.00 |
| Drive Parking Spaces: | 1 |
| Park #1 | |
| Parking Type: | Exclusive |
| Exposure: | Se |
| Balcony: | Terr |
| Locker: | Owned |
| Pet Permited: | N |
| Approximatly Square Footage: | 1000-1199 |
| Building Amenities: | Exercise Room, Recreation Room, Sauna |
| Maintenance: | 1230.00 |
| CAC Included: | Y |
| Hydro Included: | Y |
| Water Included: | Y |
| Common Elements Included: | Y |
| Heat Included: | Y |
| Parking Included: | Y |
| Building Insurance Included: | Y |
| Fireplace/Stove: | N |
| Heat Source: | Gas |
| Heat Type: | Forced Air |
| Central Air Conditioning: | Central Air |
| Central Vac: | N |
| Ensuite Laundry: | Y |
$
%
Years
This calculator is for demonstration purposes only. Always consult a professional
financial advisor before making personal financial decisions.
| Although the information displayed is believed to be accurate, no warranties or representations are made of any kind. |
| HOMELIFE LANDMARK REALTY INC. |
- Listing -1 of 0
|
|

Dir:
416-901-9881
Bus:
416-901-8881
Fax:
416-901-9881
| Virtual Tour | Book Showing | Email a Friend |
Jump To:
At a Glance:
| Type: | Condo - Condo Apt |
| Area: | Toronto |
| Municipality: | Toronto |
| Neighbourhood: | Willowdale East |
| Style: | Apartment |
| Lot Size: | x () |
| Approximate Age: | |
| Tax: | $3,200 |
| Maintenance Fee: | $1,230 |
| Beds: | 2 |
| Baths: | 2 |
| Garage: | 1 |
| Fireplace: | N |
| Air Conditioning: | |
| Pool: |
Locatin Map:
Payment Calculator:

Contact Info
SOLTANIAN REAL ESTATE
Brokerage sharon@soltanianrealestate.com SOLTANIAN REAL ESTATE, Brokerage Independently owned and operated. 175 Willowdale Avenue #100, Toronto, Ontario M2N 4Y9 Office: 416-901-8881Fax: 416-901-9881Cell: 416-901-9881Office LocationFind us on map
Listing added to your favorite list
Looking for resale homes?

By agreeing to Terms of Use, you will have ability to search up to 310779 listings and access to richer information than found on REALTOR.ca through my website.

