$975,000
Available - For Sale
Listing ID: X11931373
50 Minto Rd East , Minto, N0G 2P0, Ontario
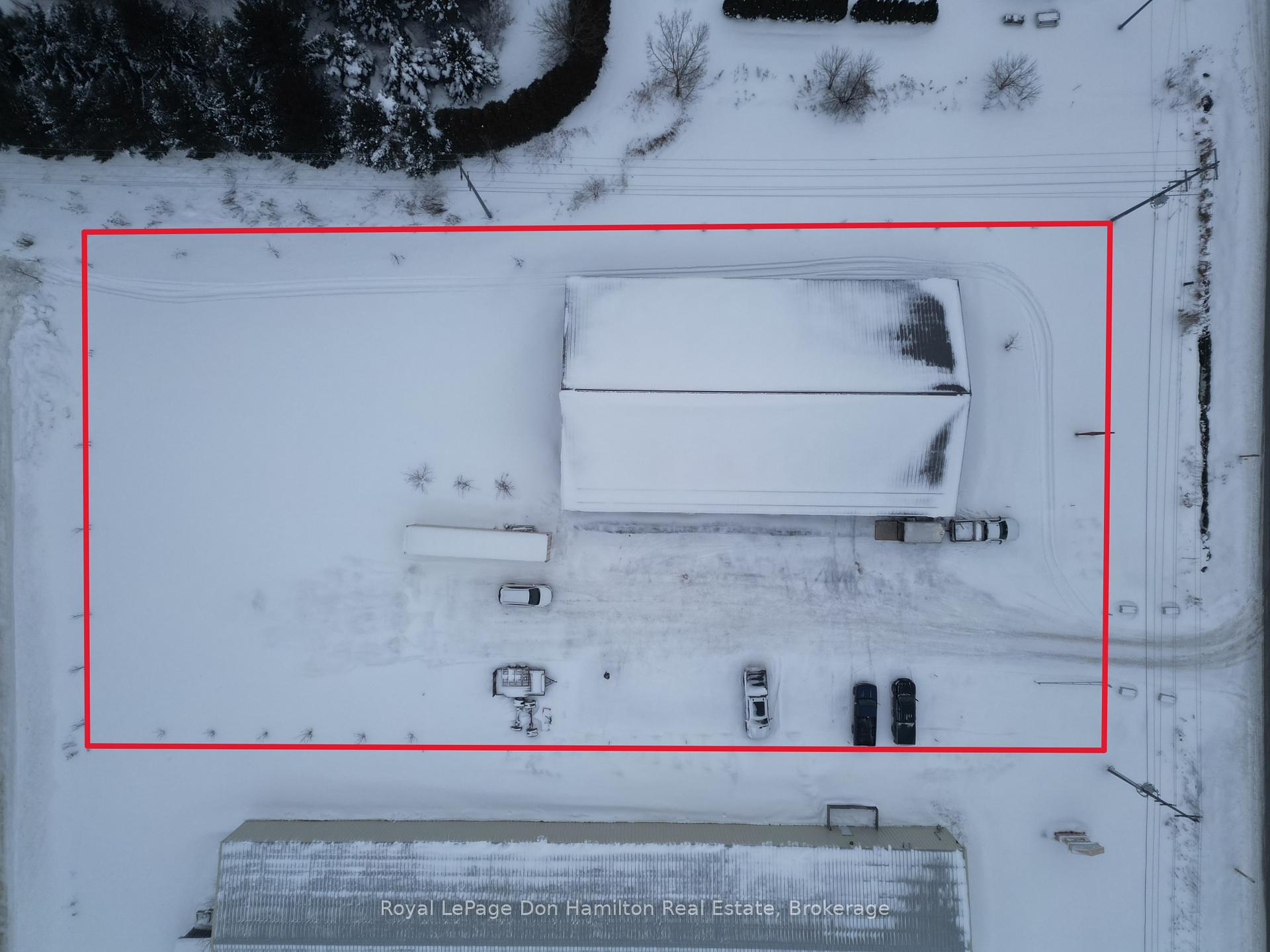
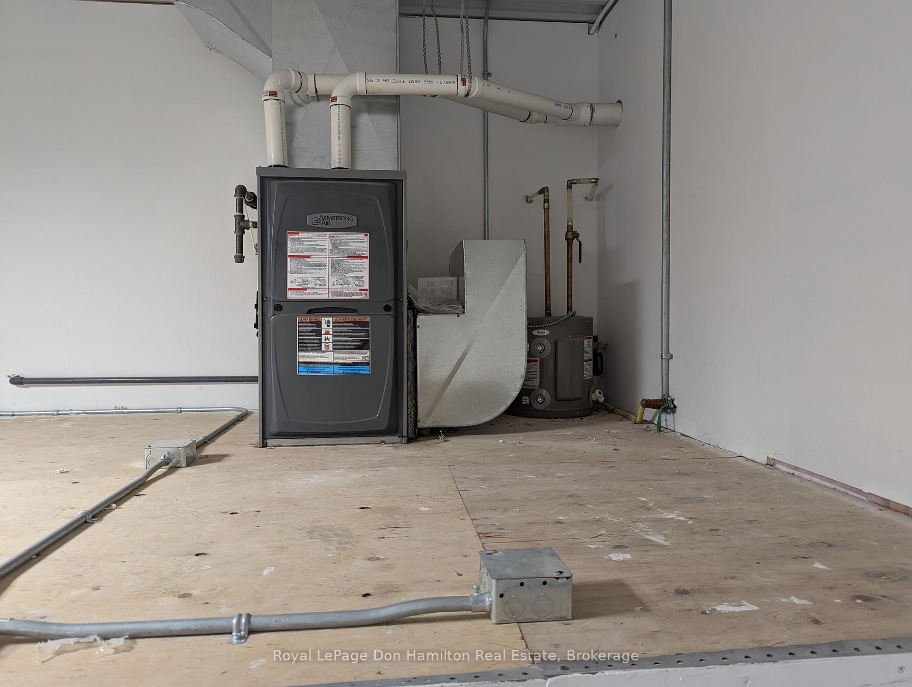
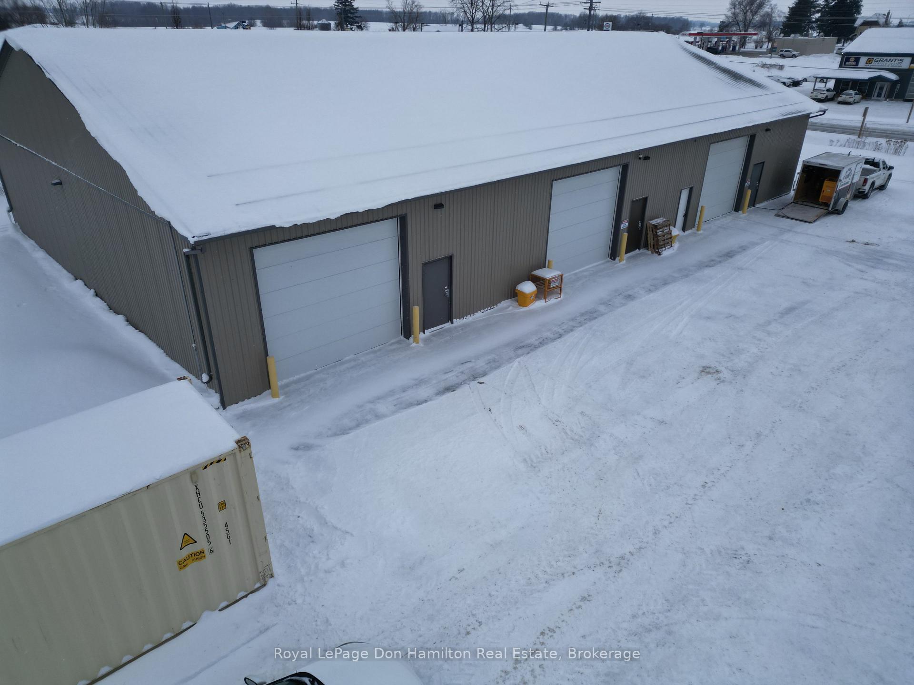
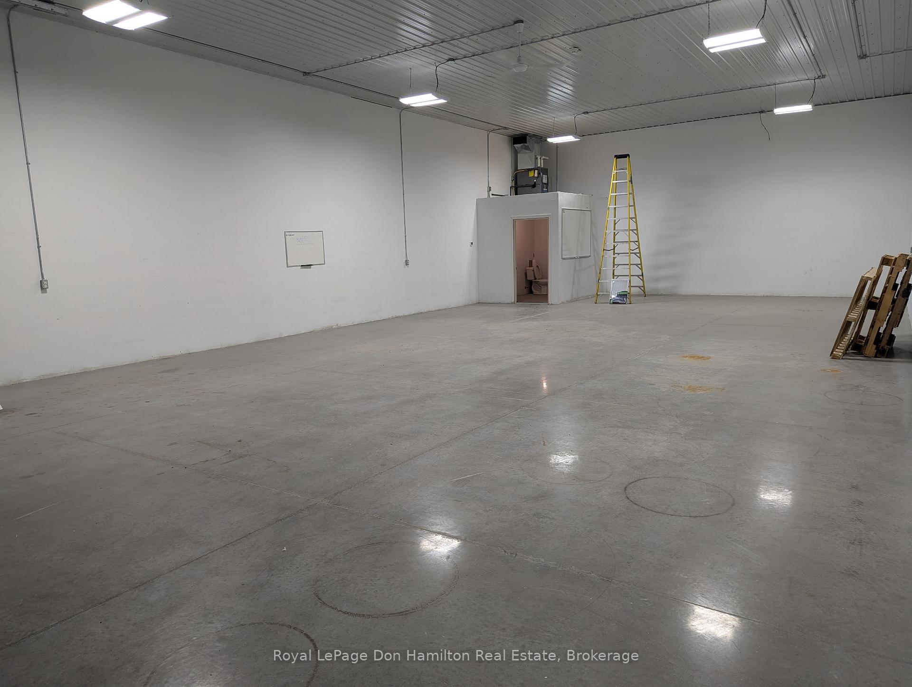

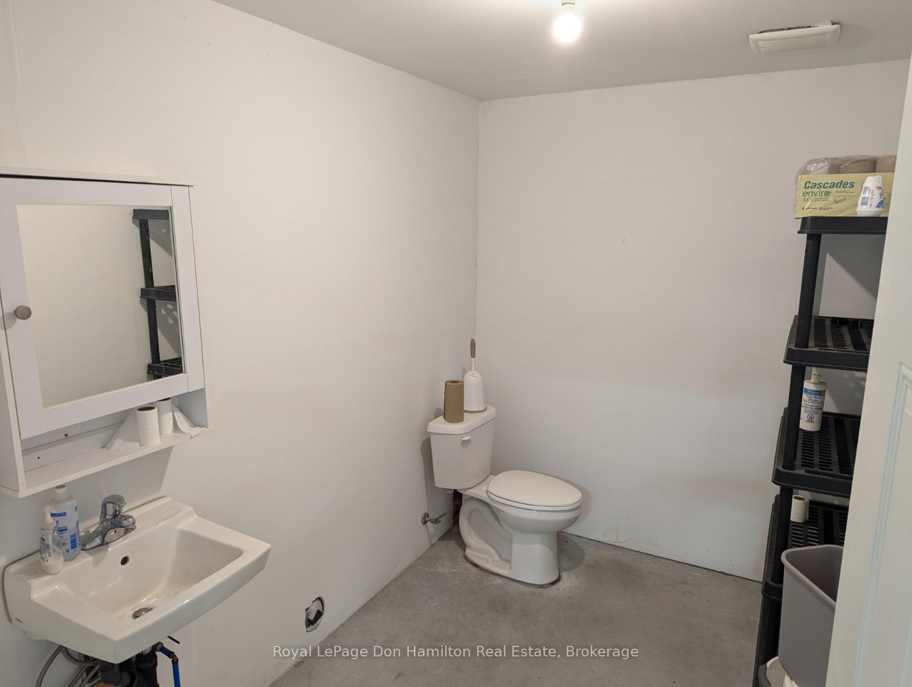
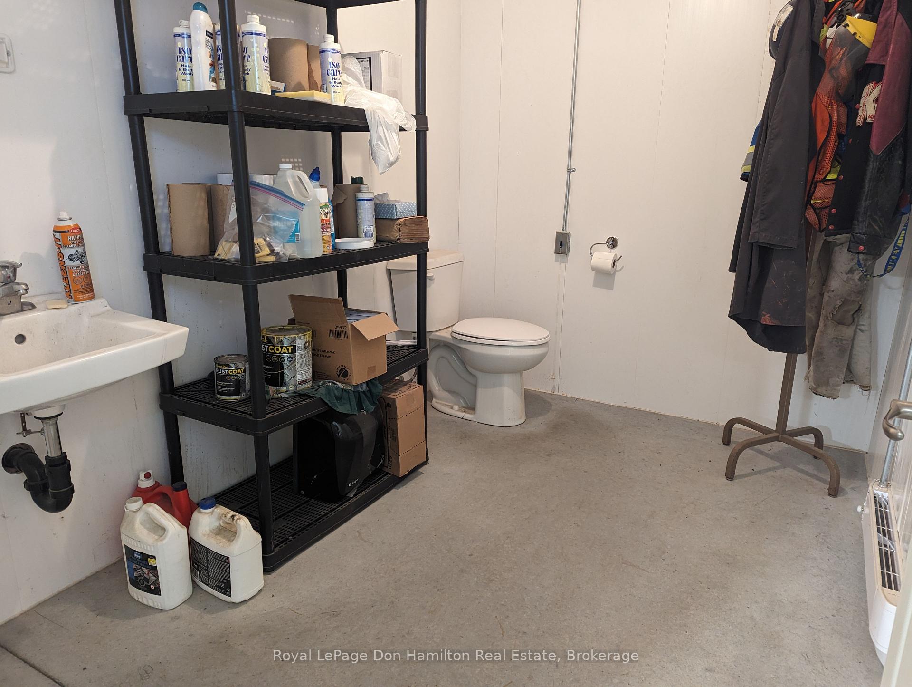
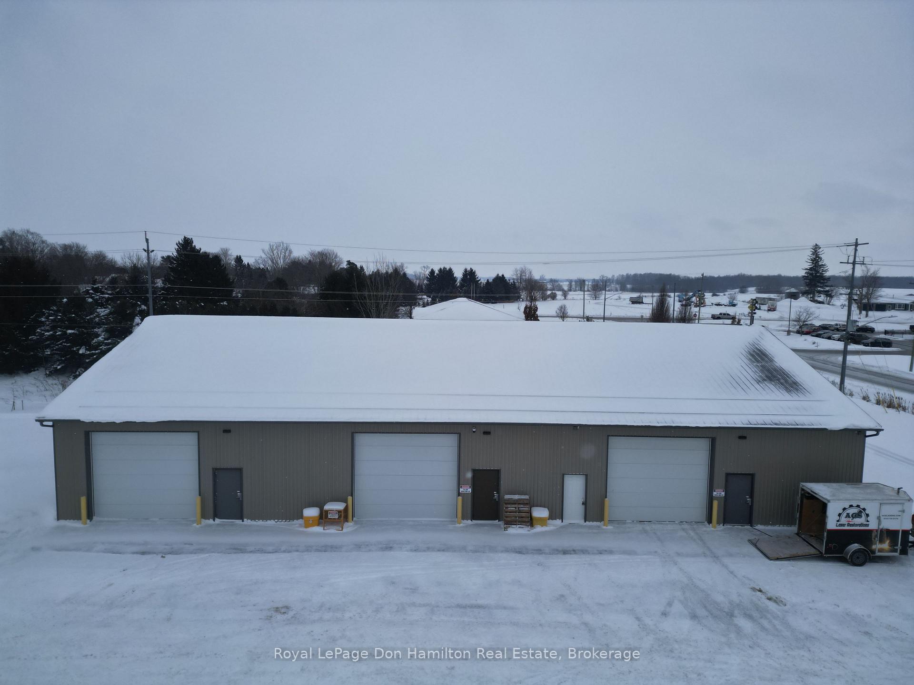








| Discover a prime light industrial property at 50 Minto Rd in Palmerston, Ontario. This versatile building zoned M2, offers 6,360 square feet of space divided into three fully leased units. Unit #1 is the largest, spanning 2,360 square feet, while Units #2 and #3 each provide 2,000 square feet of functional space. Units #1 and #2 are equipped with a dedicated 100-amp breaker panel, a forced-air gas furnace for heating, and a large 14-foot-wide by 12-foot-tall garage door, making them ideal for a variety of industrial uses. Unit #3 is similar but does not include a furnace, washroom, or water. Situated on a spacious 1-acre lot, this property not only boasts excellent accessibility but also offers exciting potential for further development, making it an outstanding opportunity for investors seeking reliable rental income or businesses looking for a well-maintained light industrial facility. Contact your Realtor today to arrange a viewing or for more information about this versatile property. |
| Price | $975,000 |
| Taxes: | $10208.00 |
| Tax Type: | Annual |
| Assessment: | $377000 |
| Assessment Year: | 2024 |
| Occupancy by: | Tenant |
| Address: | 50 Minto Rd East , Minto, N0G 2P0, Ontario |
| Postal Code: | N0G 2P0 |
| Province/State: | Ontario |
| Legal Description: | PART OF LOT 24, CONCESSION 1 MINTO, BEIN |
| Lot Size: | 138.73 x 318.93 (Feet) |
| Directions/Cross Streets: | Main/Minto |
| Category: | Multi-Unit |
| Use: | Warehousing |
| Building Percentage: | Y |
| Total Area: | 6360.00 |
| Total Area Code: | Sq Ft |
| Industrial Area: | 100 |
| Office/Appartment Area Code: | % |
| Area Influences: | Major Highway |
| Approximatly Age: | 6-15 |
| Financial Statement: | N |
| Chattels: | N |
| Franchise: | N |
| Taxes Expense: | $10208 |
| Expenses Actual/Estimated: | $Est |
| Sprinklers: | N |
| Washrooms: | 2 |
| Outside Storage: | N |
| Rail: | N |
| Crane: | N |
| Soil Test: | N |
| Clear Height Feet: | 14 |
| Volts: | 120 |
| Truck Level Shipping Doors #: | 0 |
| Double Man Shipping Doors #: | 0 |
| Drive-In Level Shipping Doors #: | 0 |
| Grade Level Shipping Doors #: | 3 |
| Height Feet: | 12 |
| Width Feet: | 14 |
| Heat Type: | Gas Forced Air Closd |
| Central Air Conditioning: | N |
| Elevator Lift: | None |
| Sewers: | Sanitary |
| Water: | Municipal |
| Water Supply Types: | Comm Well |
$
%
Years
This calculator is for demonstration purposes only. Always consult a professional
financial advisor before making personal financial decisions.
| Although the information displayed is believed to be accurate, no warranties or representations are made of any kind. |
| Royal LePage Don Hamilton Real Estate |
- Listing -1 of 0
|
|

Dir:
416-901-9881
Bus:
416-901-8881
Fax:
416-901-9881
| Book Showing | Email a Friend |
Jump To:
At a Glance:
| Type: | Com - Industrial |
| Area: | Wellington |
| Municipality: | Minto |
| Neighbourhood: | Palmerston |
| Style: | |
| Lot Size: | 138.73 x 318.93(Feet) |
| Approximate Age: | 6-15 |
| Tax: | $10,208 |
| Maintenance Fee: | $0 |
| Beds: | |
| Baths: | 2 |
| Garage: | 0 |
| Fireplace: | |
| Air Conditioning: | |
| Pool: |
Locatin Map:
Payment Calculator:

Contact Info
SOLTANIAN REAL ESTATE
Brokerage sharon@soltanianrealestate.com SOLTANIAN REAL ESTATE, Brokerage Independently owned and operated. 175 Willowdale Avenue #100, Toronto, Ontario M2N 4Y9 Office: 416-901-8881Fax: 416-901-9881Cell: 416-901-9881Office LocationFind us on map
Listing added to your favorite list
Looking for resale homes?

By agreeing to Terms of Use, you will have ability to search up to 254032 listings and access to richer information than found on REALTOR.ca through my website.

