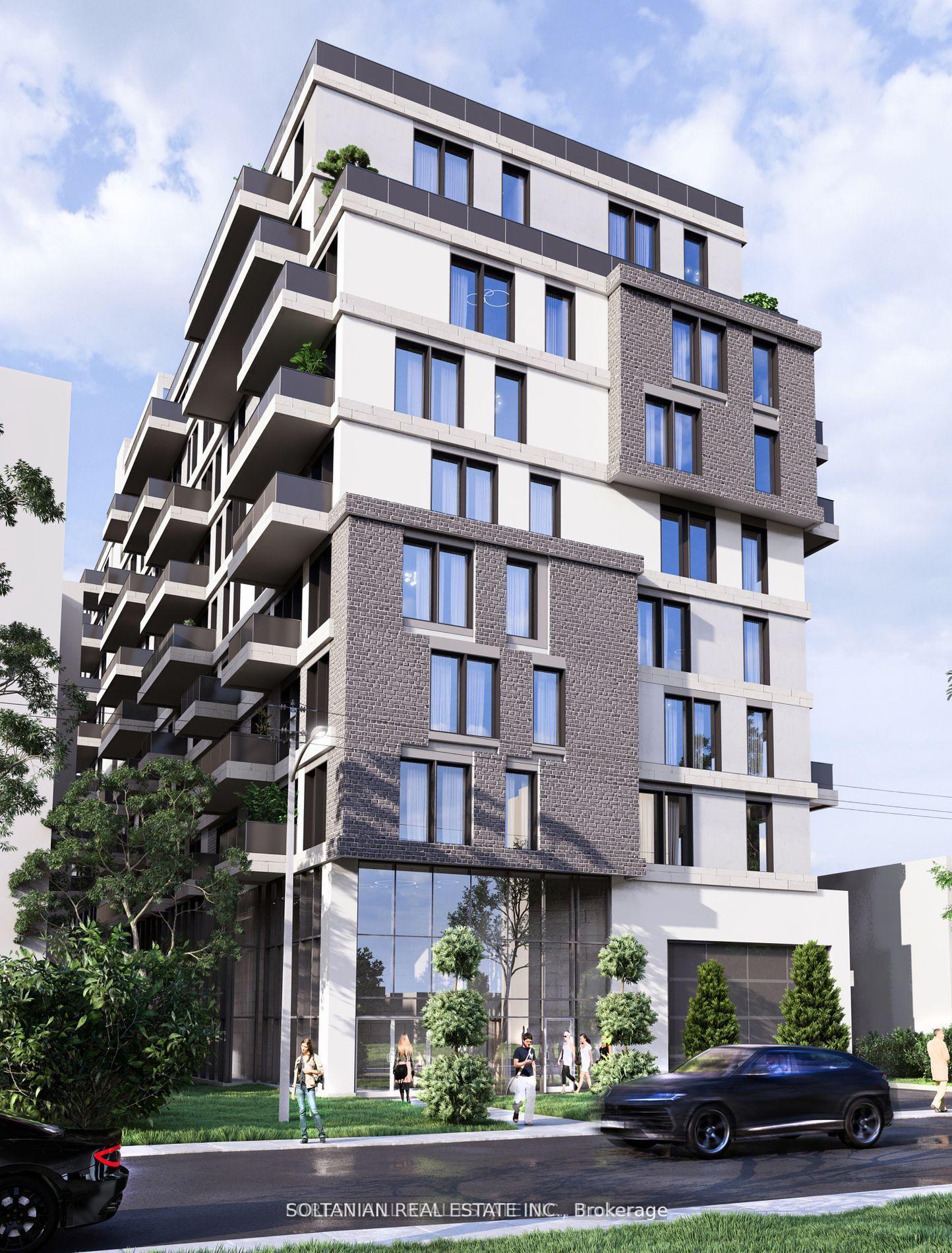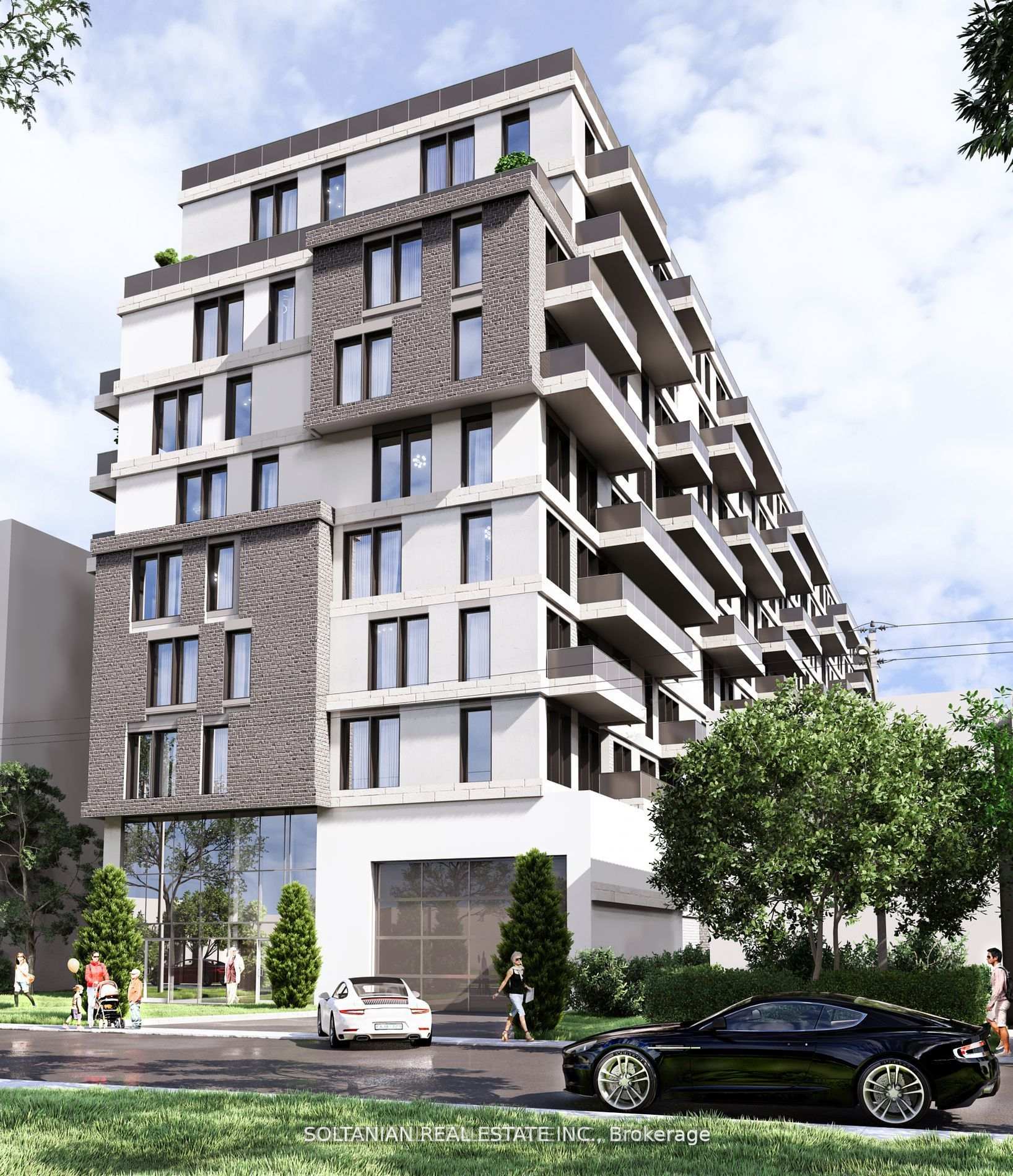$24,800,000
Available - For Sale
Listing ID: C11934192
464-468 Winona Dr , Toronto, M6C 3T7, Ontario




| The Location is ideal for the Proposed Development of a 200-unit, Eleven-story Rental Apartment Building, currently in the planning phase. This project is perfectly aligned with the Multi-Unit CMHC approval process, offering an exceptional opportunity to secure the maximum 100 points in the MLI Select program. It's a once-in-a-lifetime chance to own a rental, retirement, or student housing property in the heart of Toronto's Midtown one of the city's hottest rental markets. A prime opportunity that forward-thinking developers are actively pursuing in Toronto's core neighborhoods NOW.This optimal utilization of the land is highly supported by Toronto's municipal policies that focus on increasing Rental Housing availability to address the current housing crisis in Toronto.The land zoning originally included Rental Building and it is surrounded by Four high Demand Rental Complexes. Hence the previously approved townhouse project is no longer the Highest and Best Use of the land. The Land has been Appraised at $25,100,000 , mirroring its value with respect to a rental building . According to the Appraisal Report, the completed building will generate over $5,500,000 Rental Income per year. The owner developer is willing to acquire the Site Plan Approval if the Buyer asks for it with an agreeable extra cost. Listing brokerage & Seller make no representation and/or warranties with respect to the Property Tax, Approvals etc. Buyer must conduct own Due Diligence to verify all information. **EXTRAS** Furthermore, feasibility studies and additional information will be provided for the buyer's Due Diligence once a confidentiality agreement is signed following the acceptance of the Conditional Agreement of Purchase and Sale. |
| Price | $24,800,000 |
| Taxes: | $16500.00 |
| Tax Type: | Annual |
| Occupancy: | Vacant |
| Address: | 464-468 Winona Dr , Toronto, M6C 3T7, Ontario |
| Postal Code: | M6C 3T7 |
| Province/State: | Ontario |
| Legal Description: | PART LOT 20 PL 115 TWP OF YORK PARTS 3 & |
| Lot Size: | 71.00 x 303.50 (Feet) |
| Directions/Cross Streets: | St. Clair and Winona |
| Category: | Designated |
| Use: | Residential |
| Total Area: | 21098.00 |
| Total Area Code: | Sq Ft |
| Area Influences: | Major Highway Subways |
| Soil Test: | Y |
| Sewers: | San+Storm |
| Water: | Municipal |
$
%
Years
This calculator is for demonstration purposes only. Always consult a professional
financial advisor before making personal financial decisions.
| Although the information displayed is believed to be accurate, no warranties or representations are made of any kind. |
| SOLTANIAN REAL ESTATE INC. |
- Listing -1 of 0
|
|

SHARON SOLTANIAN
Broker of Record
Dir:
416-892-0188
| Book Showing | Email a Friend |
Jump To:
At a Glance:
| Type: | Com - Land |
| Area: | Toronto |
| Municipality: | Toronto |
| Neighbourhood: | Oakwood Village |
| Style: | |
| Lot Size: | 71.00 x 303.50(Feet) |
| Approximate Age: | |
| Tax: | $16,500 |
| Maintenance Fee: | $0 |
| Beds: | |
| Baths: | |
| Garage: | 0 |
| Fireplace: | |
| Air Conditioning: | |
| Pool: |
Locatin Map:
Payment Calculator:

Contact Info
SOLTANIAN REAL ESTATE
Brokerage sharon@soltanianrealestate.com SOLTANIAN REAL ESTATE, Brokerage Independently owned and operated. 175 Willowdale Avenue #100, Toronto, Ontario M2N 4Y9 Office: 416-901-8881Fax: 416-901-9881Cell: 416-901-9881Office LocationFind us on map
Listing added to your favorite list
Looking for resale homes?

By agreeing to Terms of Use, you will have ability to search up to 333785 listings and access to richer information than found on REALTOR.ca through my website.

