$2,650
Available - For Rent
Listing ID: C11950401
181 Sheppard Ave East , Unit 707, Toronto, M2N 3A6, Ontario
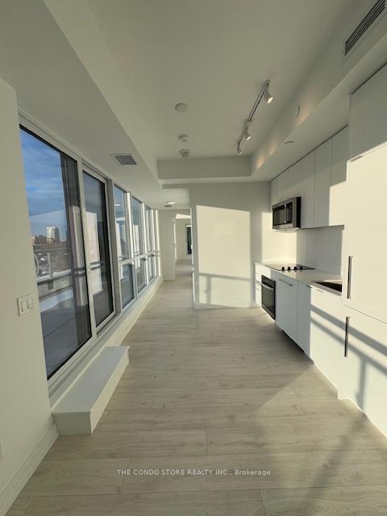
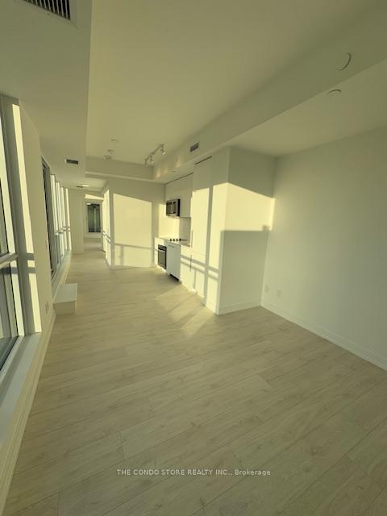
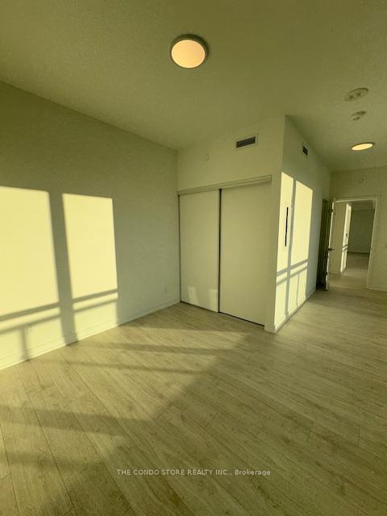
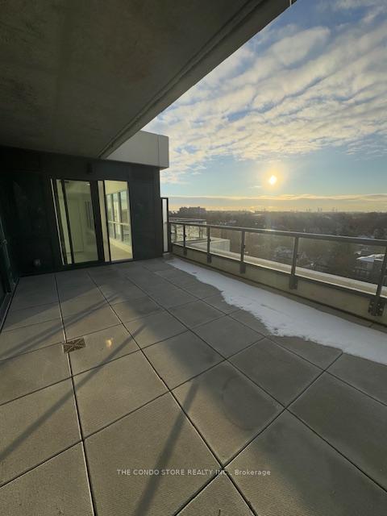
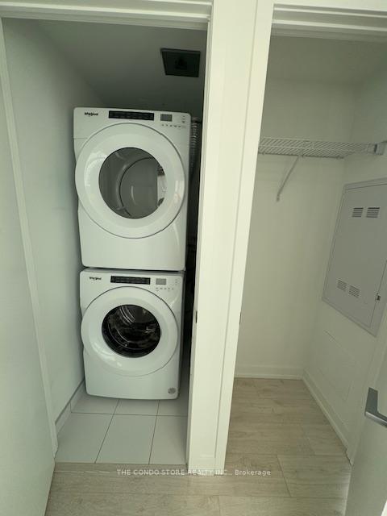
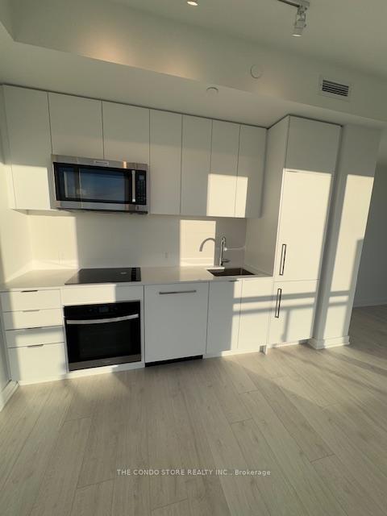
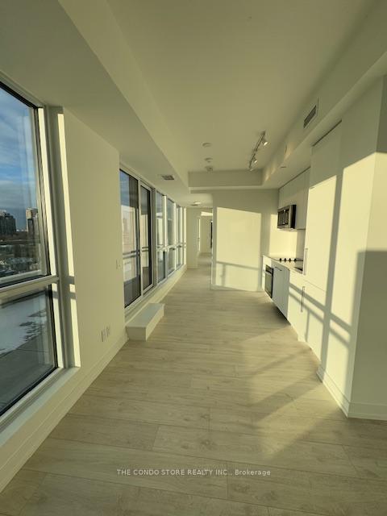
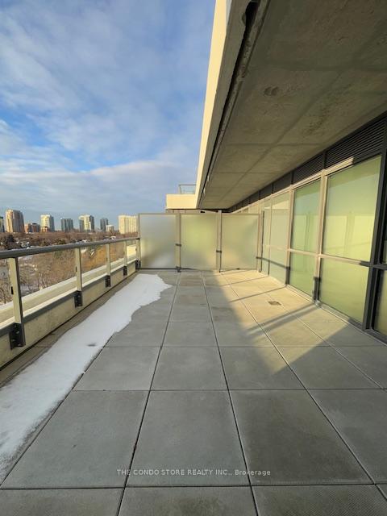
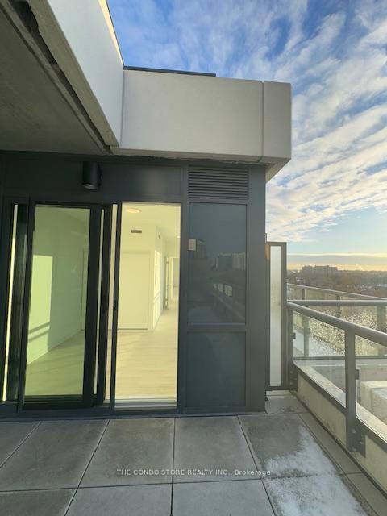
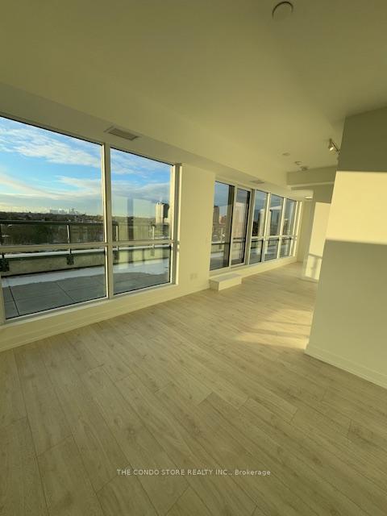
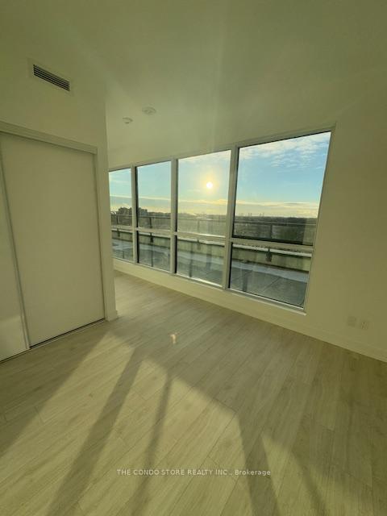
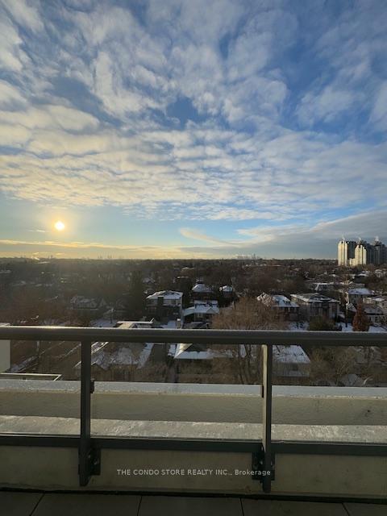
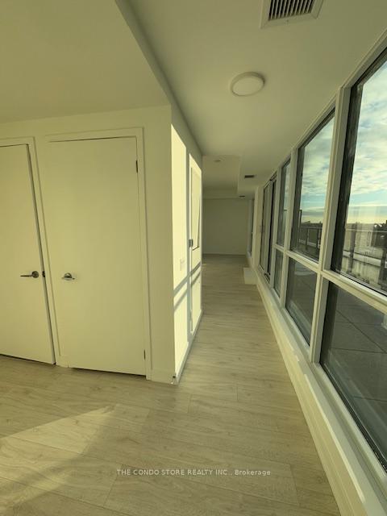
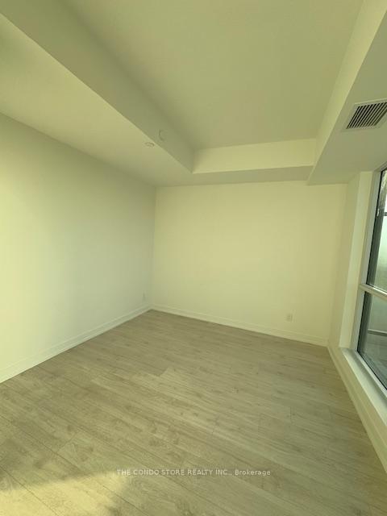
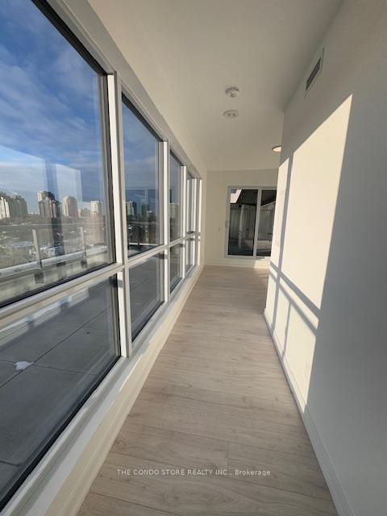
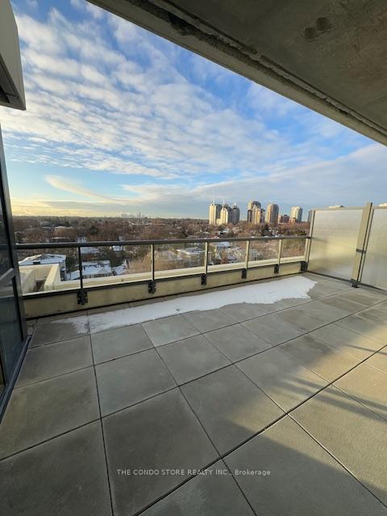
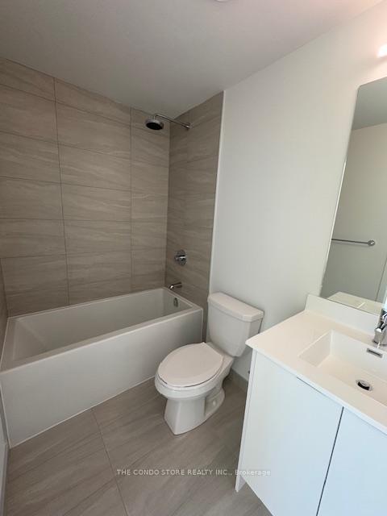
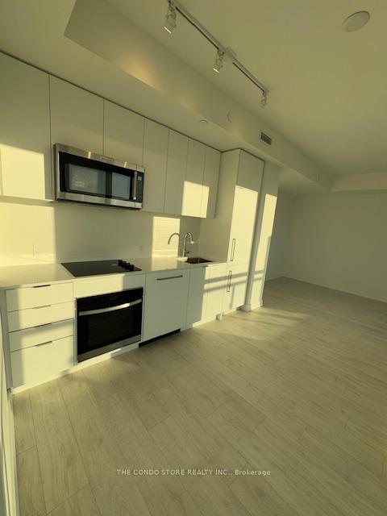


















| This Bright Spacious 1 Bedroom Layout Is A Prime Layout With 2 Beautiful Clear South Facing Terraces Offering Views of the City Skyline! One Of The Incredible Large Terrace Is Off The Master Bedroom! Located In The Luxurious 181 Sheppard East. This One Of A Kind Unit Has A Highly Efficient Layout With High End Finishes With So Much Natural Sunlight Coming Into The Unit. Equipped With Soaring High Ceilings And Upgrades Throughout. Parking Included. Excellent Location, Close To Yonge & Sheppard subway station,Restaurants, Banks, Cineplex Theatre, Toronto Public Library, Elementary School, High School, Close To Hwy 401. No Pets/No Smoking. **EXTRAS** Fridge, Stove, B/I Dishwasher, & Hood Fan. Washer & Dryer. 9' Ceilings, Wide Plk Lam Floor, Energy-Efficient Appls, Quartz Counters. No Pets/No Smoking. Parking Included |
| Price | $2,650 |
| Address: | 181 Sheppard Ave East , Unit 707, Toronto, M2N 3A6, Ontario |
| Province/State: | Ontario |
| Condo Corporation No | TSCC |
| Level | 7 |
| Unit No | 07 |
| Directions/Cross Streets: | Sheppard / Willowdale |
| Rooms: | 4 |
| Bedrooms: | 1 |
| Bedrooms +: | |
| Kitchens: | 1 |
| Family Room: | N |
| Basement: | None |
| Furnished: | N |
| Level/Floor | Room | Length(ft) | Width(ft) | Descriptions | |
| Room 1 | Flat | Living | Open Concept, W/O To Terrace, Large Window | ||
| Room 2 | Flat | Kitchen | Stainless Steel Appl, Open Concept, Large Window | ||
| Room 3 | Flat | Dining | Open Concept, Combined W/Kitchen | ||
| Room 4 | Flat | Br | Open Concept, W/O To Terrace, Closet |
| Washroom Type | No. of Pieces | Level |
| Washroom Type 1 | 4 |
| Approximatly Age: | New |
| Property Type: | Condo Apt |
| Style: | Apartment |
| Exterior: | Concrete |
| Garage Type: | Underground |
| Garage(/Parking)Space: | 1.00 |
| Drive Parking Spaces: | 1 |
| Park #1 | |
| Parking Type: | Owned |
| Exposure: | S |
| Balcony: | Terr |
| Locker: | None |
| Pet Permited: | Restrict |
| Retirement Home: | N |
| Approximatly Age: | New |
| Approximatly Square Footage: | 600-699 |
| Building Amenities: | Concierge, Exercise Room, Party/Meeting Room, Visitor Parking |
| Property Features: | Clear View, Hospital, Library, Park, Rec Centre, School |
| Common Elements Included: | Y |
| Building Insurance Included: | Y |
| Fireplace/Stove: | N |
| Heat Source: | Gas |
| Heat Type: | Forced Air |
| Central Air Conditioning: | Central Air |
| Central Vac: | N |
| Laundry Level: | Main |
| Ensuite Laundry: | Y |
| Elevator Lift: | Y |
| Although the information displayed is believed to be accurate, no warranties or representations are made of any kind. |
| THE CONDO STORE REALTY INC. |
- Listing -1 of 0
|
|

Dir:
416-901-9881
Bus:
416-901-8881
Fax:
416-901-9881
| Book Showing | Email a Friend |
Jump To:
At a Glance:
| Type: | Condo - Condo Apt |
| Area: | Toronto |
| Municipality: | Toronto |
| Neighbourhood: | Willowdale East |
| Style: | Apartment |
| Lot Size: | x () |
| Approximate Age: | New |
| Tax: | $0 |
| Maintenance Fee: | $0 |
| Beds: | 1 |
| Baths: | 1 |
| Garage: | 1 |
| Fireplace: | N |
| Air Conditioning: | |
| Pool: |
Locatin Map:

Contact Info
SOLTANIAN REAL ESTATE
Brokerage sharon@soltanianrealestate.com SOLTANIAN REAL ESTATE, Brokerage Independently owned and operated. 175 Willowdale Avenue #100, Toronto, Ontario M2N 4Y9 Office: 416-901-8881Fax: 416-901-9881Cell: 416-901-9881Office LocationFind us on map
Listing added to your favorite list
Looking for resale homes?

By agreeing to Terms of Use, you will have ability to search up to 305579 listings and access to richer information than found on REALTOR.ca through my website.

