$688,888
Available - For Sale
Listing ID: C11951571
205 Hilda Ave , Unit 1610, Toronto, M2M 4B1, Ontario
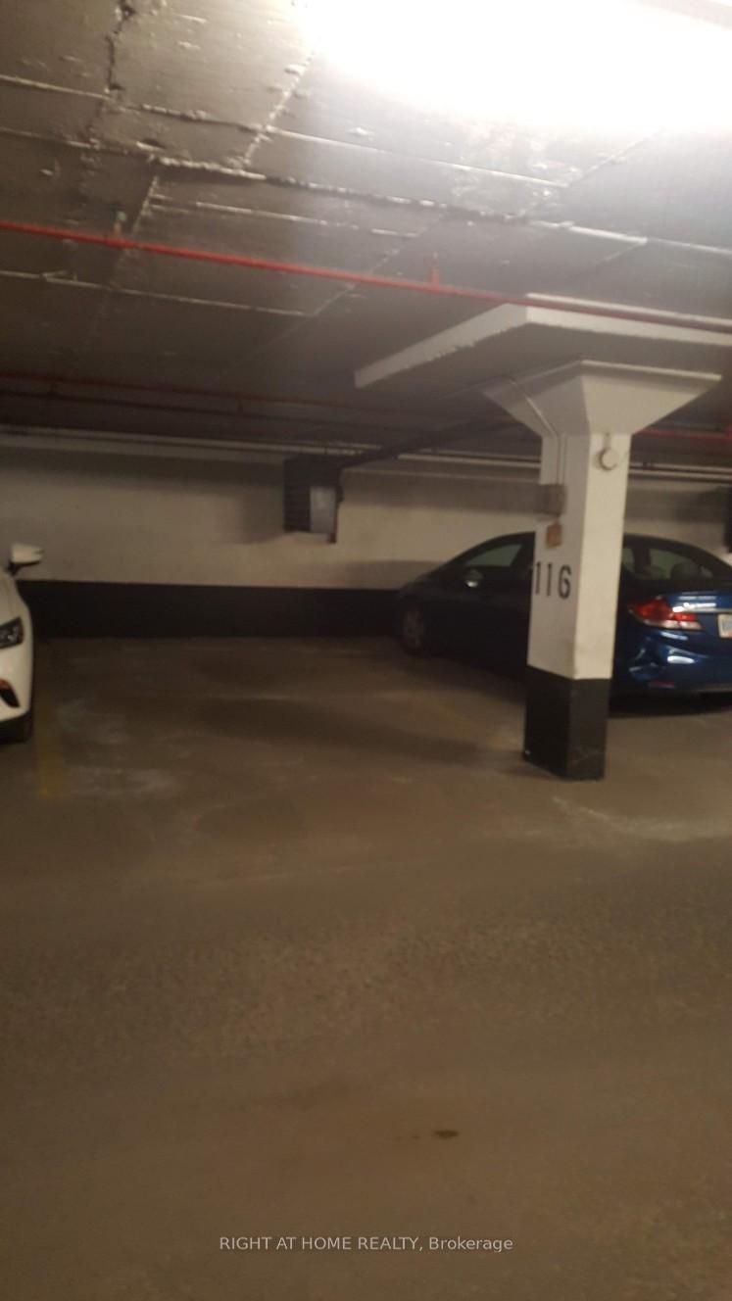
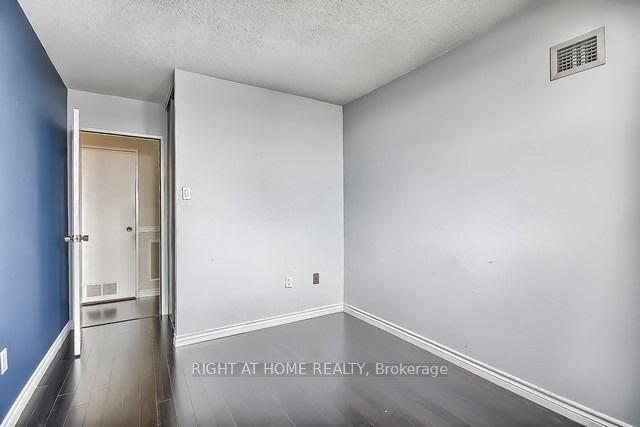
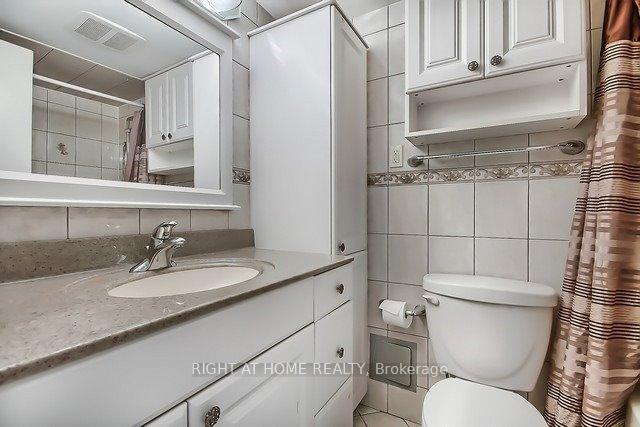
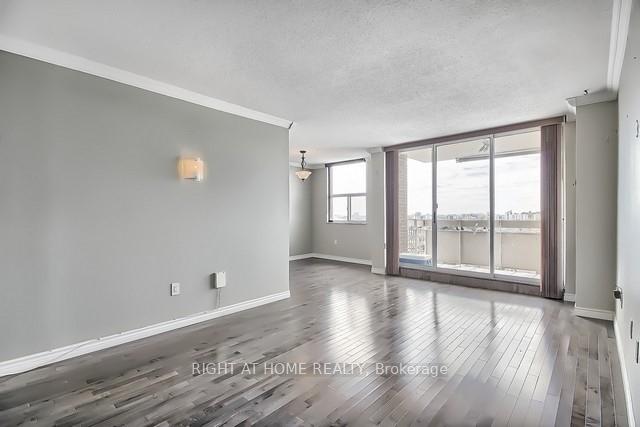
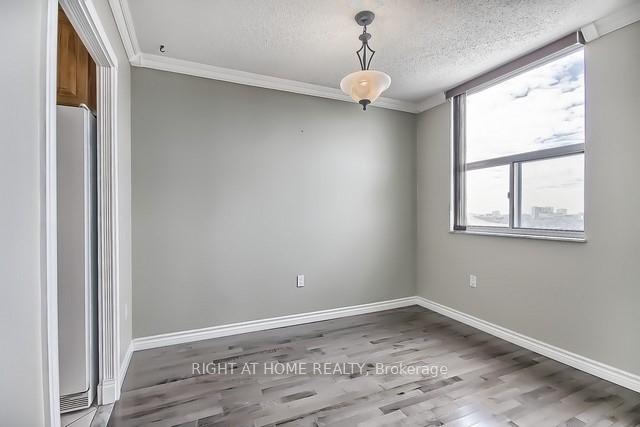
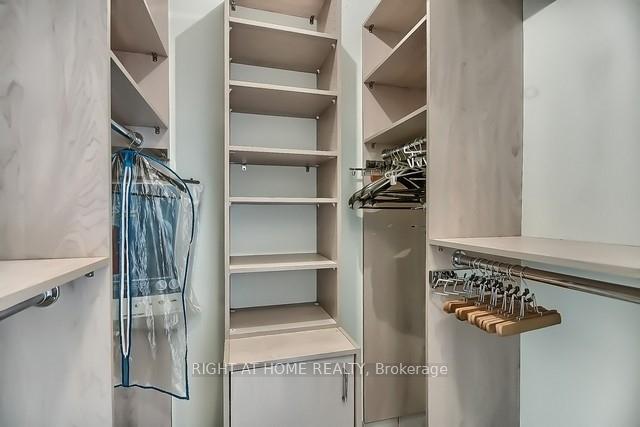
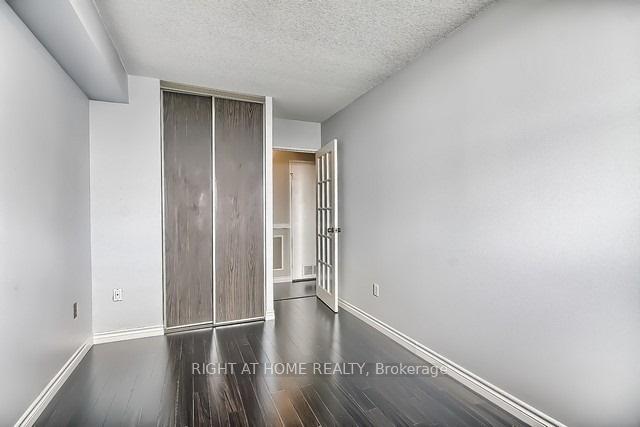
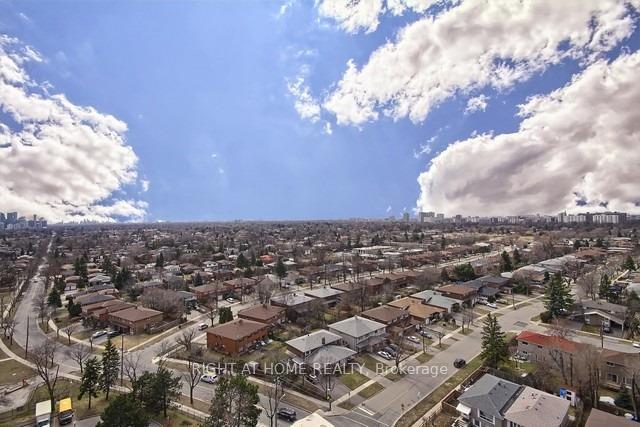
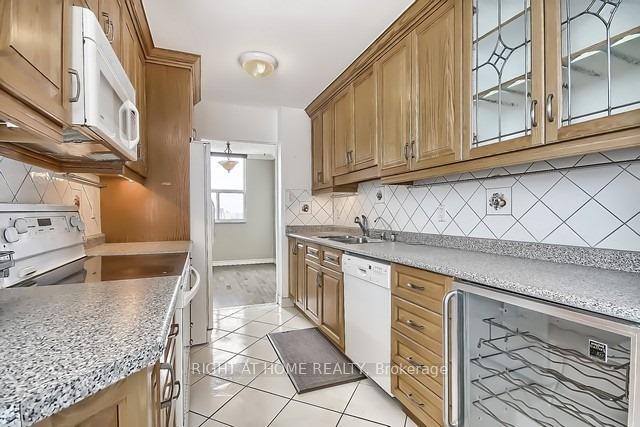
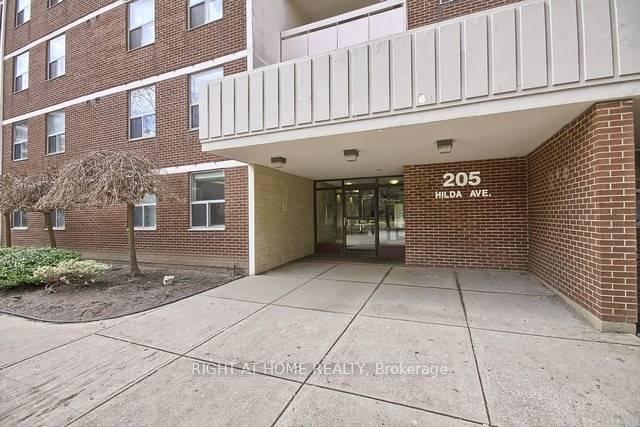

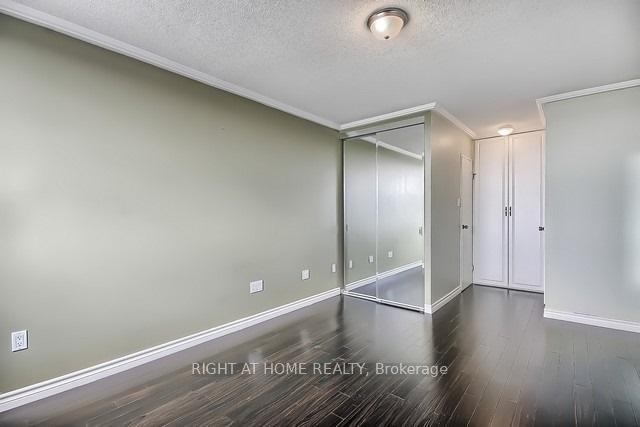












| This beautifully renovated 3-bedroom corner unit offers stunning southwest views, including a clear sight of the CN Tower. With approximately 1,200 square feet of bright and open living space, it features hardwood flooring throughout and modern upgrades for added comfort. The updated kitchen includes sleek countertops, oak wood cabinets, and balanced lighting. The spacious primary bedroom comes with a walk-in closet and two additional closets, providing plenty of storage. Mirrored doors and built-in organizers add both style and convenience. High-end appliances include a 36-inch side-by-side refrigerator, a wine fridge, a Samsung front-load laundry set, a dishwasher, and a microwave. The layout ensures privacy while maintaining an open and inviting feel. Located at Yonge and Steeles, this unit is just a short walk to Centrepoint Mall, No Frills, and TTC transit, with Finch Station only 10 minutes away. The maintenance fee is only $600 and includes heat, water, hydro, and Rogers TV and Parking. Plus, the location offers convenient access to frequent bus service to Finch Station. Don't miss out! schedule a viewing today! Photos were taken before tenanted. |
| Price | $688,888 |
| Taxes: | $2374.76 |
| Maintenance Fee: | 600.00 |
| Address: | 205 Hilda Ave , Unit 1610, Toronto, M2M 4B1, Ontario |
| Province/State: | Ontario |
| Condo Corporation No | YCC |
| Level | 16 |
| Unit No | 10 |
| Directions/Cross Streets: | Yonge-Steeles |
| Rooms: | 6 |
| Bedrooms: | 3 |
| Bedrooms +: | |
| Kitchens: | 1 |
| Family Room: | N |
| Basement: | None |
| Level/Floor | Room | Length(ft) | Width(ft) | Descriptions | |
| Room 1 | Ground | Living | 18.86 | 10.82 | L-Shaped Room, W/O To Balcony |
| Room 2 | Ground | Dining | 9.87 | 7.87 | Picture Window, West View |
| Room 3 | Ground | Kitchen | 15.55 | 7.54 | Eat-In Kitchen, B/I Dishwasher |
| Room 4 | Ground | Prim Bdrm | 16.24 | 10.82 | 2 Pc Ensuite, W/I Closet |
| Room 5 | Ground | 2nd Br | 11.15 | 8.86 | Laminate, Double Closet |
| Room 6 | Ground | 3rd Br | 12.3 | 8.2 | Laminate, Double Closet |
| Washroom Type | No. of Pieces | Level |
| Washroom Type 1 | 4 | |
| Washroom Type 2 | 2 |
| Property Type: | Condo Apt |
| Style: | Apartment |
| Exterior: | Brick |
| Garage Type: | Underground |
| Garage(/Parking)Space: | 1.00 |
| Drive Parking Spaces: | 0 |
| Park #1 | |
| Parking Type: | Exclusive |
| Exposure: | Sw |
| Balcony: | Open |
| Locker: | Ensuite |
| Pet Permited: | Restrict |
| Approximatly Square Footage: | 1000-1199 |
| Building Amenities: | Exercise Room, Indoor Pool, Recreation Room, Sauna, Tennis Court |
| Maintenance: | 600.00 |
| CAC Included: | Y |
| Hydro Included: | Y |
| Water Included: | Y |
| Cabel TV Included: | Y |
| Common Elements Included: | Y |
| Heat Included: | Y |
| Parking Included: | Y |
| Building Insurance Included: | Y |
| Fireplace/Stove: | N |
| Heat Source: | Gas |
| Heat Type: | Forced Air |
| Central Air Conditioning: | Central Air |
| Central Vac: | N |
| Ensuite Laundry: | Y |
$
%
Years
This calculator is for demonstration purposes only. Always consult a professional
financial advisor before making personal financial decisions.
| Although the information displayed is believed to be accurate, no warranties or representations are made of any kind. |
| RIGHT AT HOME REALTY |
- Listing -1 of 0
|
|

Dir:
416-901-9881
Bus:
416-901-8881
Fax:
416-901-9881
| Book Showing | Email a Friend |
Jump To:
At a Glance:
| Type: | Condo - Condo Apt |
| Area: | Toronto |
| Municipality: | Toronto |
| Neighbourhood: | Newtonbrook West |
| Style: | Apartment |
| Lot Size: | x () |
| Approximate Age: | |
| Tax: | $2,374.76 |
| Maintenance Fee: | $600 |
| Beds: | 3 |
| Baths: | 2 |
| Garage: | 1 |
| Fireplace: | N |
| Air Conditioning: | |
| Pool: |
Locatin Map:
Payment Calculator:

Contact Info
SOLTANIAN REAL ESTATE
Brokerage sharon@soltanianrealestate.com SOLTANIAN REAL ESTATE, Brokerage Independently owned and operated. 175 Willowdale Avenue #100, Toronto, Ontario M2N 4Y9 Office: 416-901-8881Fax: 416-901-9881Cell: 416-901-9881Office LocationFind us on map
Listing added to your favorite list
Looking for resale homes?

By agreeing to Terms of Use, you will have ability to search up to 0 listings and access to richer information than found on REALTOR.ca through my website.

