$569,900
Available - For Sale
Listing ID: X11952827
85 Mullin Dr , Guelph, N1E 0R4, Ontario
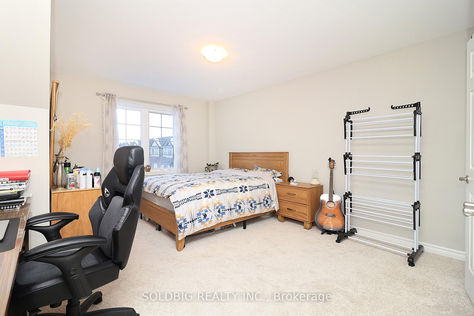

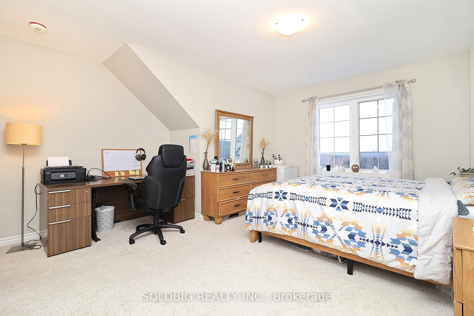
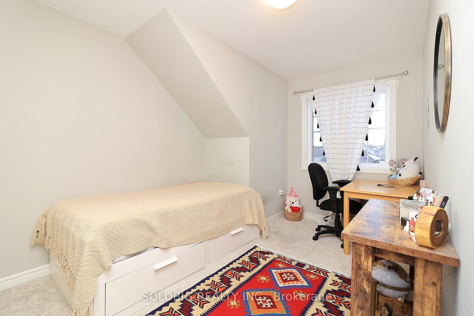
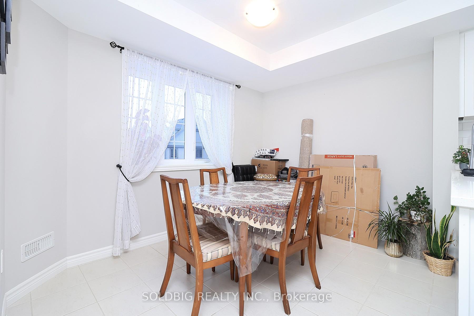
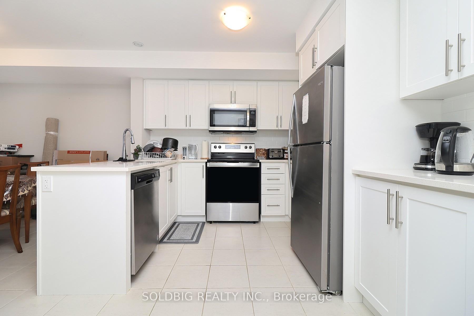
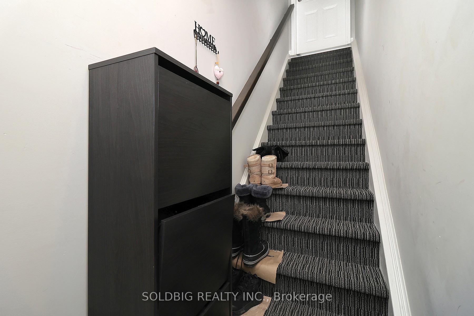
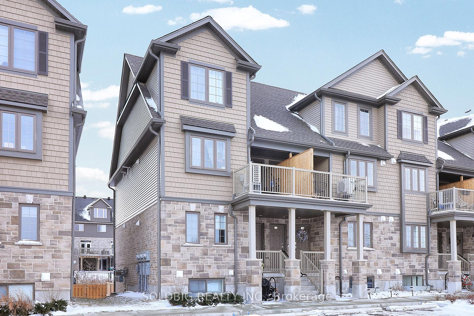
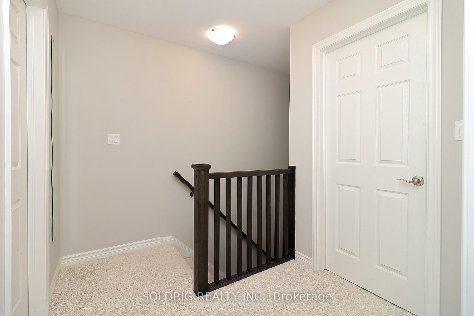
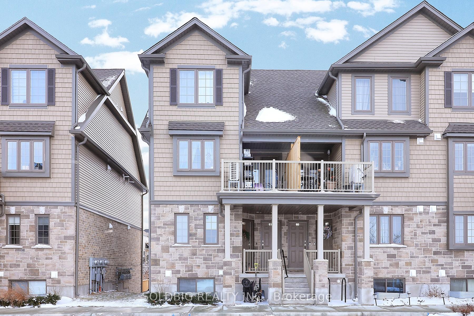
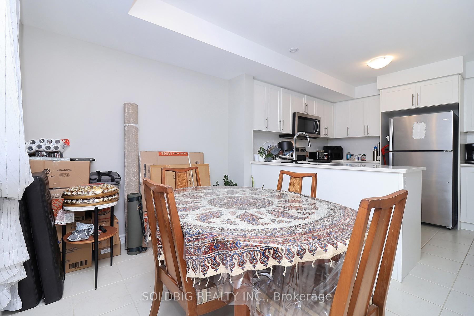
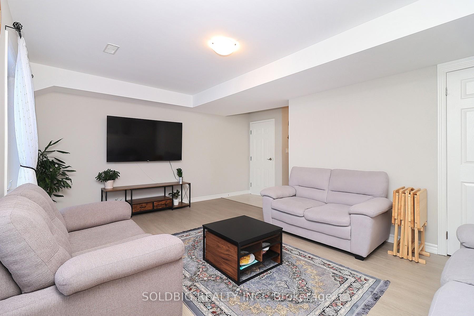
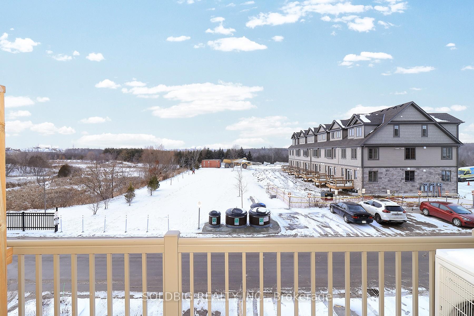
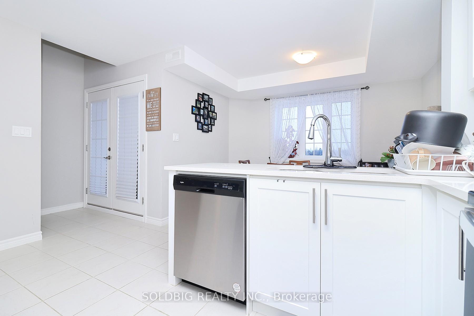
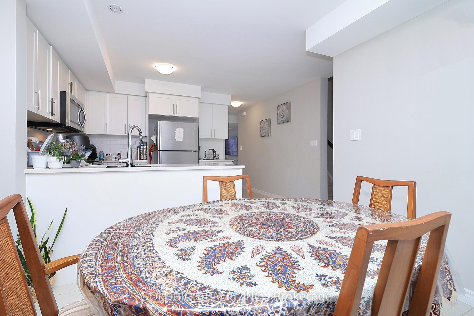
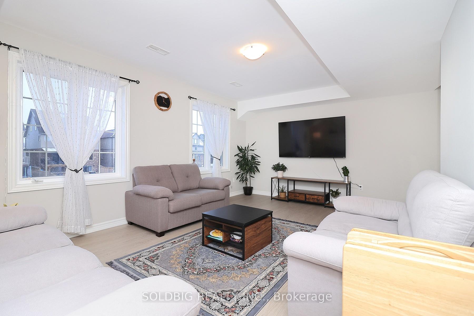
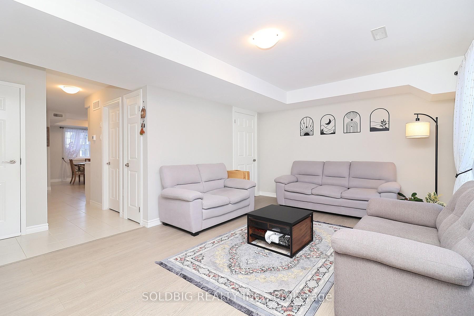
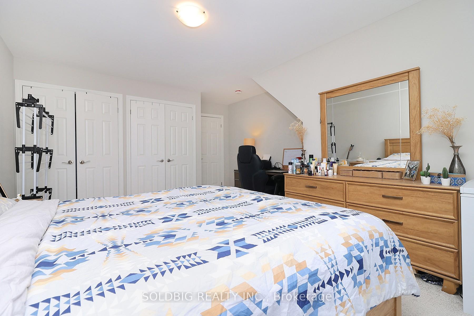
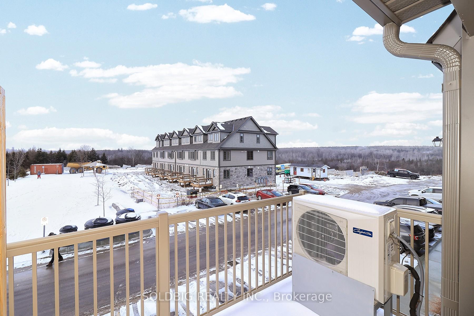
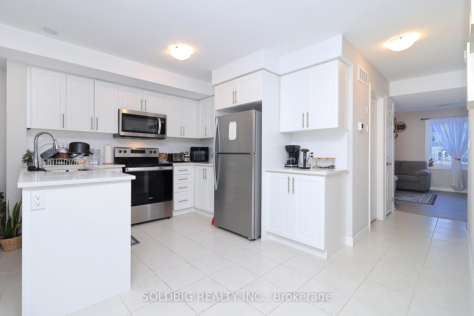
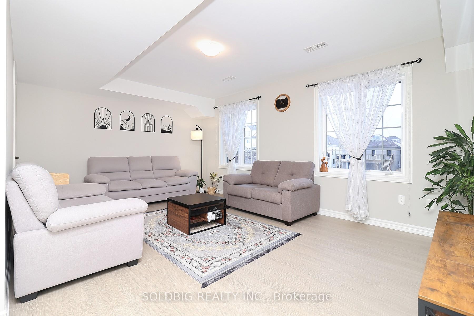
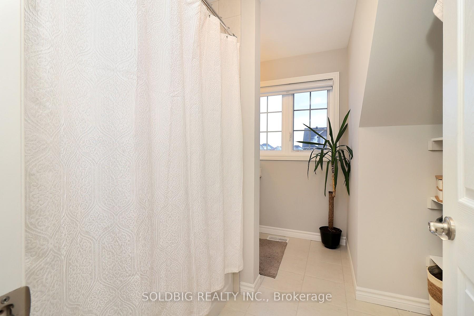

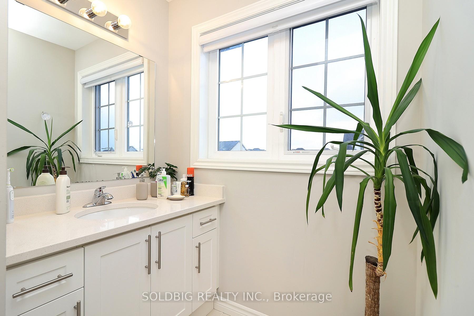
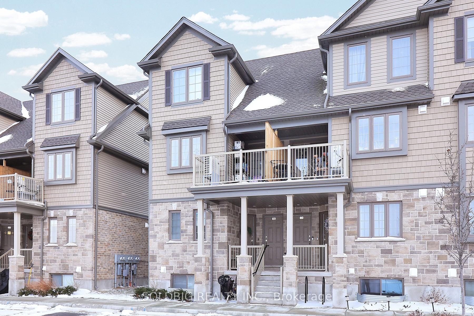
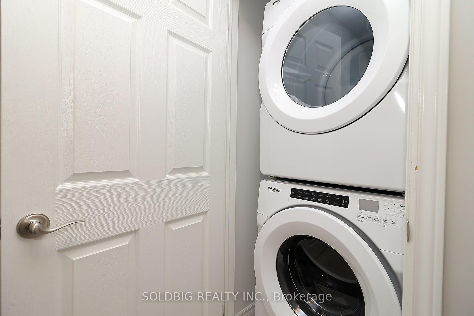


























| Discover 85 Mullins Drive, Unit 18A an exceptional, newly constructed 2-bedroom, 2-bathroom stacked townhouse nestled in the scenic Guelph Lake Conservation Area. Step inside to find a bright, open-concept kitchen and dining space, complete with ample cabinetry, generous counter space, and sleek stainless steel appliances. A stylish 2-piece powder room adds convenience. The spacious living room opens to a private terrace, offering a perfect spot to relax and enjoy the tranquil surroundings. **EXTRAS** Located in a family-friendly neighborhood, this home is close to schools, public transit, and a variety of amenities. Dont miss the chance to make this beautiful property yoursschedule a private viewing today! |
| Price | $569,900 |
| Taxes: | $3760.98 |
| Maintenance Fee: | 350.00 |
| Address: | 85 Mullin Dr , Guelph, N1E 0R4, Ontario |
| Province/State: | Ontario |
| Condo Corporation No | WSC |
| Level | 2 |
| Unit No | 18A |
| Directions/Cross Streets: | Victoria road N / Woodlawn road |
| Rooms: | 4 |
| Bedrooms: | 2 |
| Bedrooms +: | |
| Kitchens: | 1 |
| Family Room: | N |
| Basement: | Full |
| Washroom Type | No. of Pieces | Level |
| Washroom Type 1 | 2 | 2nd |
| Washroom Type 2 | 4 | 2nd |
| Property Type: | Condo Townhouse |
| Style: | Stacked Townhse |
| Exterior: | Stone, Vinyl Siding |
| Garage Type: | None |
| Garage(/Parking)Space: | 0.00 |
| Drive Parking Spaces: | 1 |
| Park #1 | |
| Parking Spot: | 18A |
| Parking Type: | Owned |
| Legal Description: | SURFACE |
| Exposure: | W |
| Balcony: | Terr |
| Locker: | None |
| Pet Permited: | N |
| Approximatly Square Footage: | 1200-1399 |
| Maintenance: | 350.00 |
| Common Elements Included: | Y |
| Parking Included: | Y |
| Building Insurance Included: | Y |
| Fireplace/Stove: | N |
| Heat Source: | Gas |
| Heat Type: | Forced Air |
| Central Air Conditioning: | Central Air |
| Central Vac: | N |
| Ensuite Laundry: | Y |
$
%
Years
This calculator is for demonstration purposes only. Always consult a professional
financial advisor before making personal financial decisions.
| Although the information displayed is believed to be accurate, no warranties or representations are made of any kind. |
| SOLDBIG REALTY INC. |
- Listing -1 of 0
|
|

Dir:
416-901-9881
Bus:
416-901-8881
Fax:
416-901-9881
| Virtual Tour | Book Showing | Email a Friend |
Jump To:
At a Glance:
| Type: | Condo - Condo Townhouse |
| Area: | Wellington |
| Municipality: | Guelph |
| Neighbourhood: | Brant |
| Style: | Stacked Townhse |
| Lot Size: | x () |
| Approximate Age: | |
| Tax: | $3,760.98 |
| Maintenance Fee: | $350 |
| Beds: | 2 |
| Baths: | 2 |
| Garage: | 0 |
| Fireplace: | N |
| Air Conditioning: | |
| Pool: |
Locatin Map:
Payment Calculator:

Contact Info
SOLTANIAN REAL ESTATE
Brokerage sharon@soltanianrealestate.com SOLTANIAN REAL ESTATE, Brokerage Independently owned and operated. 175 Willowdale Avenue #100, Toronto, Ontario M2N 4Y9 Office: 416-901-8881Fax: 416-901-9881Cell: 416-901-9881Office LocationFind us on map
Listing added to your favorite list
Looking for resale homes?

By agreeing to Terms of Use, you will have ability to search up to 310779 listings and access to richer information than found on REALTOR.ca through my website.

