$769,000
Available - For Sale
Listing ID: C11954533
90 Sherbourne St , Unit 103, Toronto, M5A 2R1, Ontario
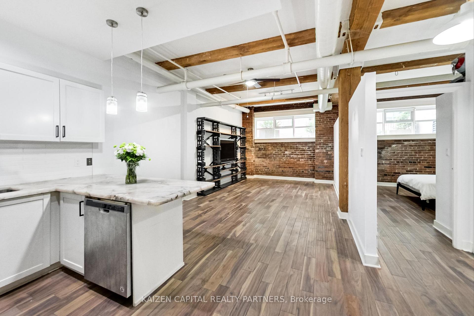
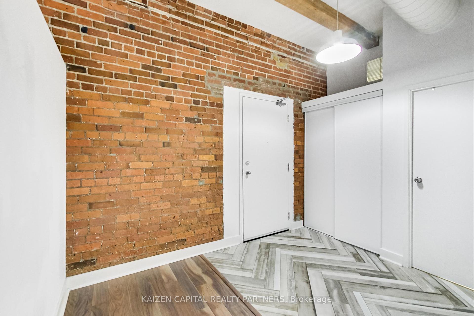
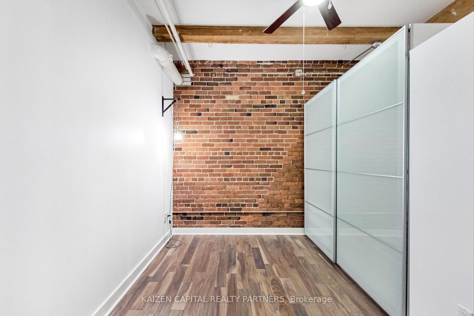
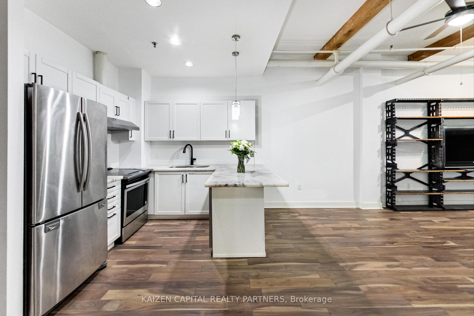
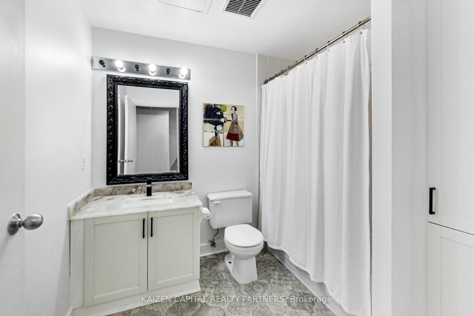
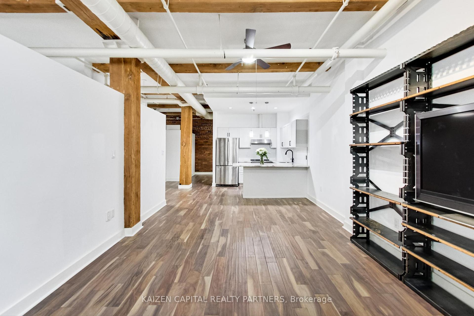
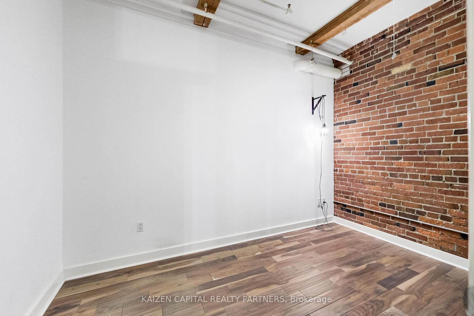
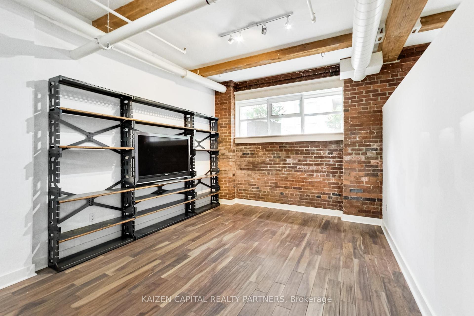
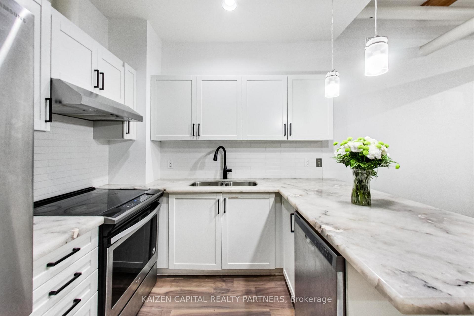
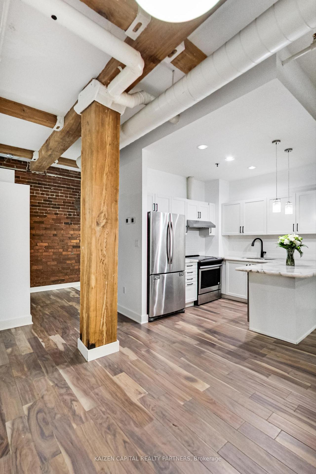
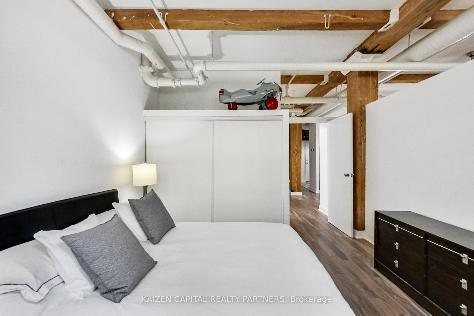
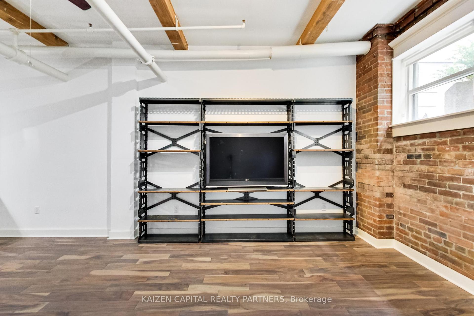
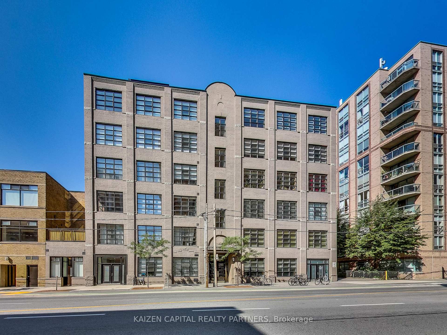
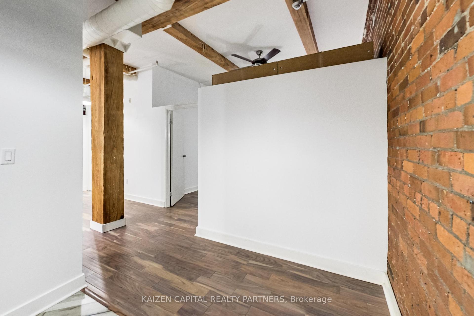
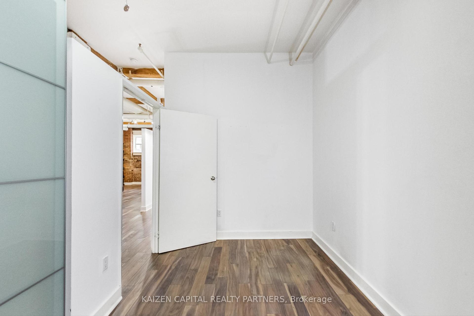
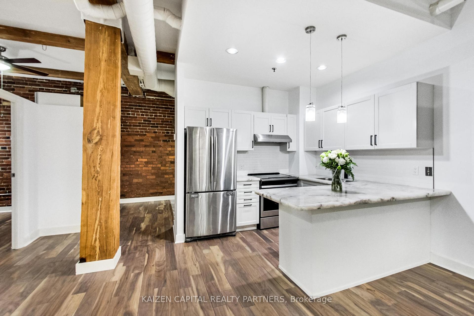
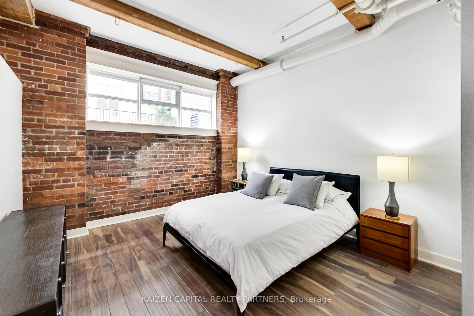
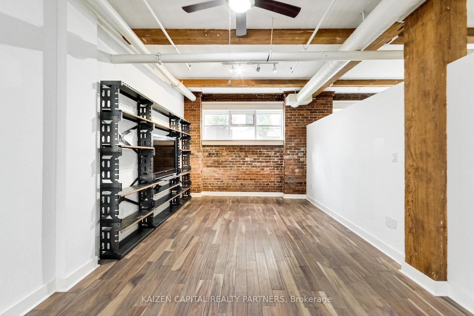
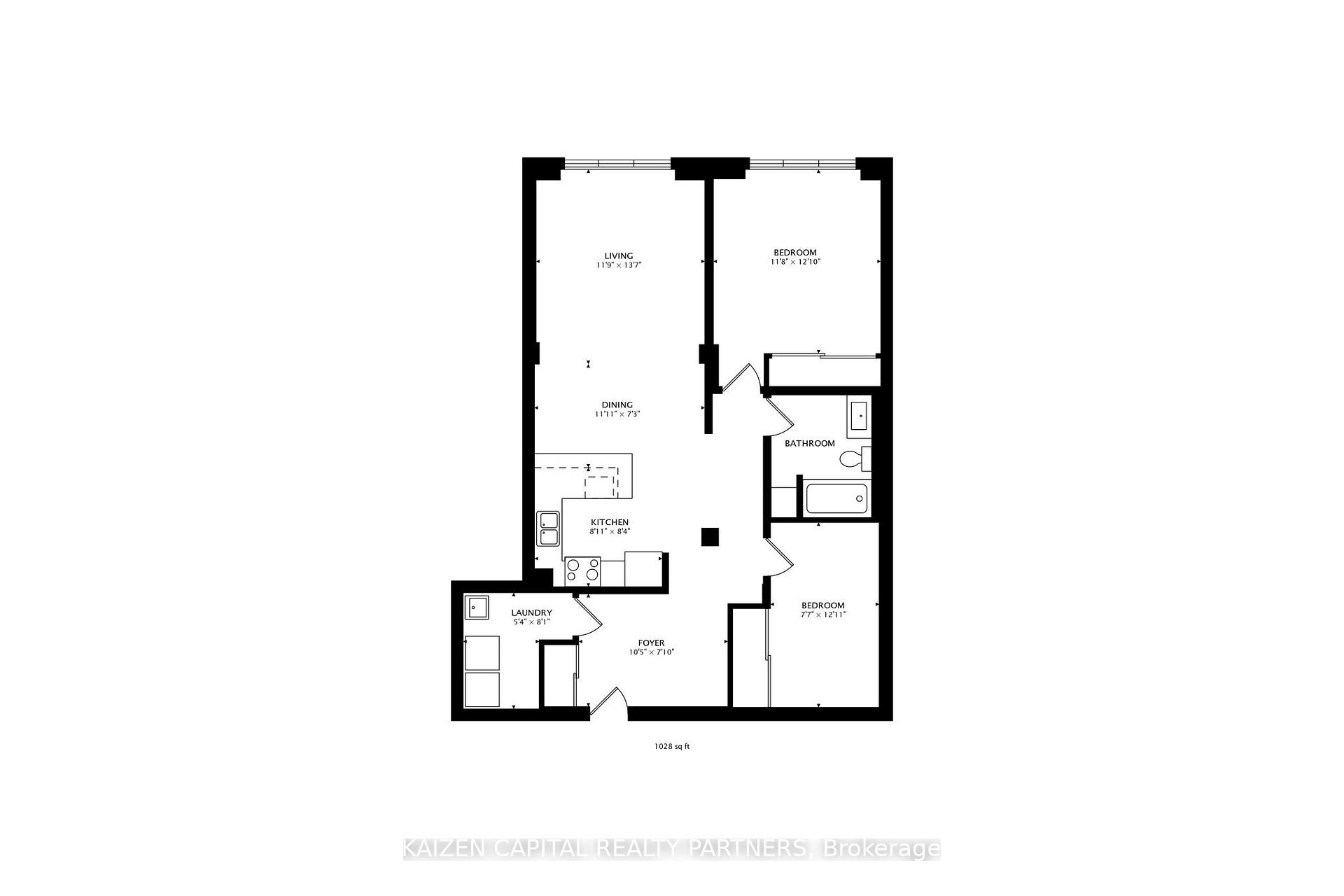
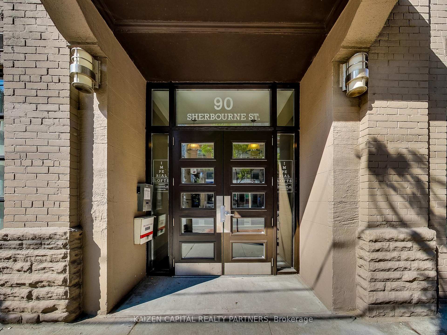
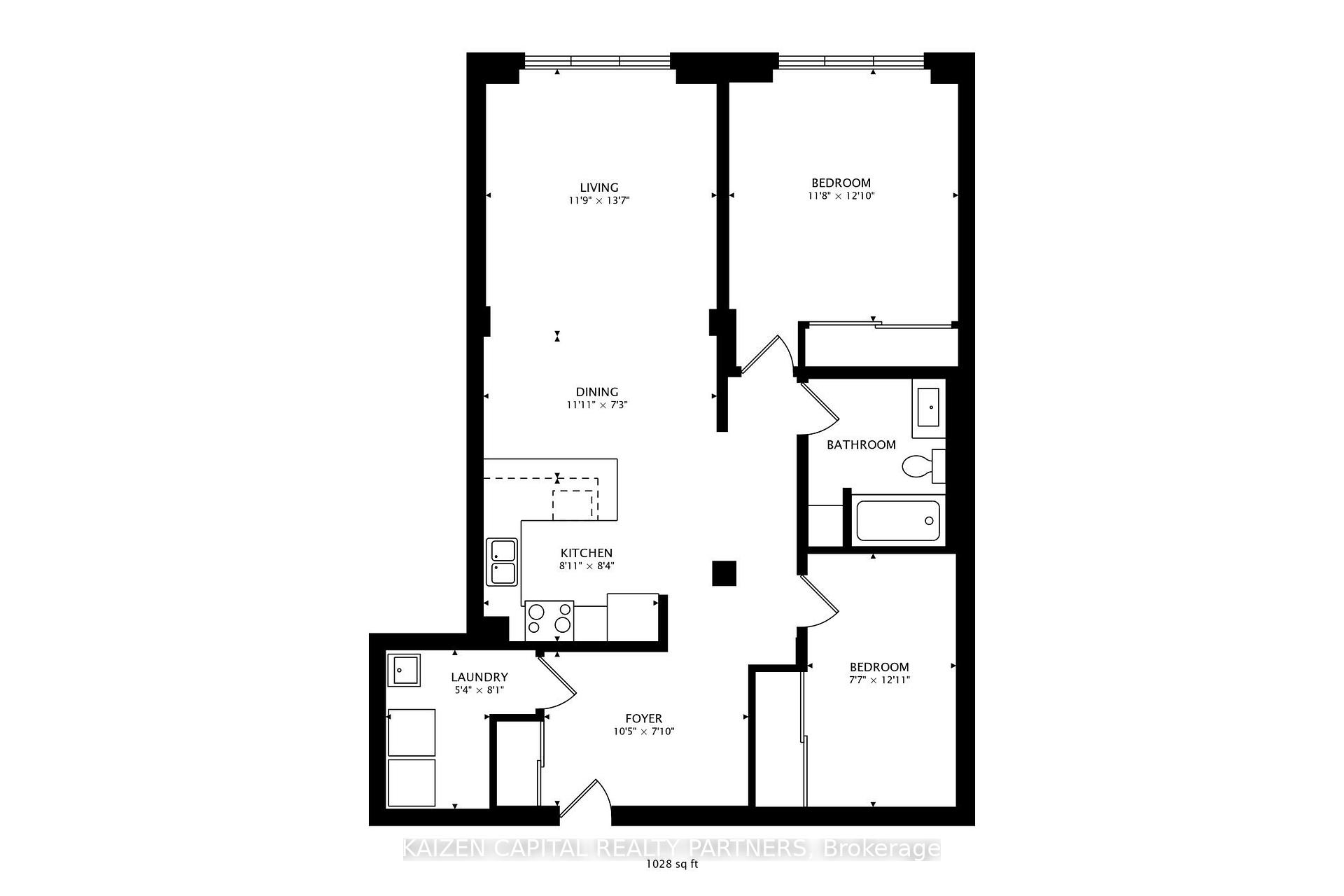
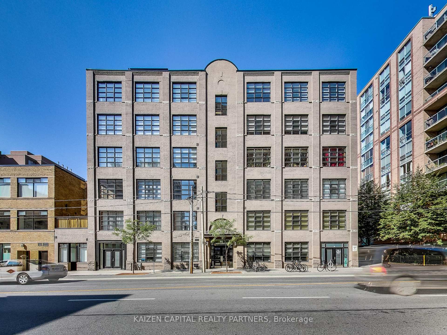
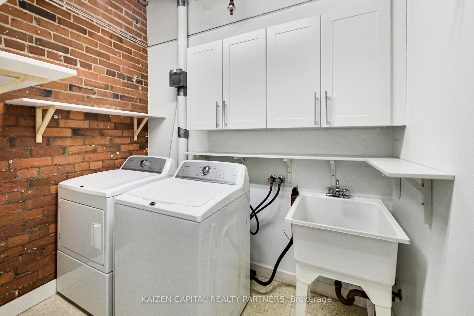
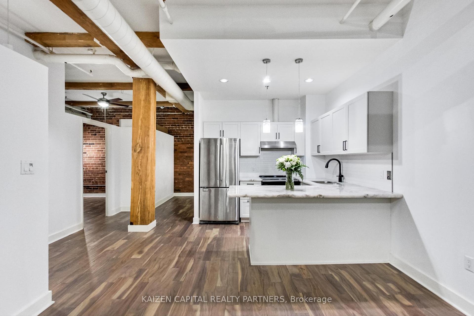
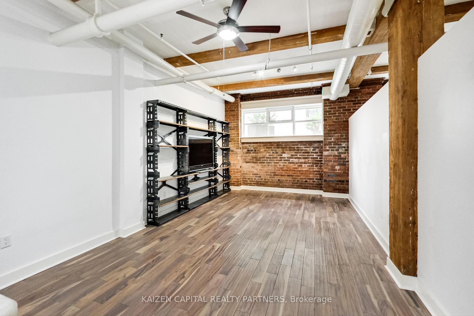
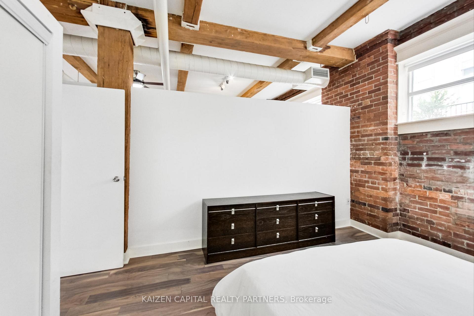


























| A rare 2-bedroom hard loft is now available in the iconic Imperial Lofts. This pristine live-work space features soaring 10ft ceilings, exposed brick and beams, open ductwork, and in-suite laundry. Zoned for both small business and residential use, its ground-floor access allows seamless office operation. Enjoy the rooftop patio with stunning city views. Located in the vibrant St. Lawrence Market community, its steps from George Brown College, The Distillery District, and Queen St. shopping. Easy access to Richmond & Adelaide ensures a smooth commute to the DVP. Dont miss this rare opportunity in a sought-after loft building! **EXTRAS** Rooftop Patio, Underground Parking |
| Price | $769,000 |
| Taxes: | $3497.94 |
| Maintenance Fee: | 1069.27 |
| Address: | 90 Sherbourne St , Unit 103, Toronto, M5A 2R1, Ontario |
| Province/State: | Ontario |
| Condo Corporation No | MTCC |
| Level | 1 |
| Unit No | 3 |
| Directions/Cross Streets: | Sherbourne/Adelaide |
| Rooms: | 5 |
| Bedrooms: | 2 |
| Bedrooms +: | |
| Kitchens: | 1 |
| Family Room: | Y |
| Basement: | None |
| Level/Floor | Room | Length(ft) | Width(ft) | Descriptions | |
| Room 1 | Main | Living | 20.76 | 12.1 | Hardwood Floor, Open Concept, Combined W/Dining |
| Room 2 | Main | Dining | 20.76 | 12.1 | Hardwood Floor, Open Concept, Combined W/Living |
| Room 3 | Main | Kitchen | 9.32 | 8.43 | Stainless Steel Appl, Granite Counter, Breakfast Bar |
| Room 4 | Main | 2nd Br | 13.42 | 12.04 | Hardwood Floor, Large Closet |
| Room 5 | Main | Laundry | 12.99 | 8.63 | Hardwood Floor, Large Closet |
| Room 6 | Main | Bathroom | 8.07 | 5.48 | Hardwood Floor, Laundry Sink |
| Room 7 | Main | Br | 8.59 | 8 | Tile Floor, 4 Pc Ensuite |
| Washroom Type | No. of Pieces | Level |
| Washroom Type 1 | 4 | Main |
| Property Type: | Condo Apt |
| Style: | Apartment |
| Exterior: | Brick |
| Garage Type: | Underground |
| Garage(/Parking)Space: | 1.00 |
| Drive Parking Spaces: | 1 |
| Park #1 | |
| Parking Type: | Owned |
| Exposure: | W |
| Balcony: | Encl |
| Locker: | Owned |
| Pet Permited: | Restrict |
| Approximatly Square Footage: | 1000-1199 |
| Maintenance: | 1069.27 |
| Common Elements Included: | Y |
| Building Insurance Included: | Y |
| Fireplace/Stove: | N |
| Heat Source: | Gas |
| Heat Type: | Forced Air |
| Central Air Conditioning: | Central Air |
| Central Vac: | N |
| Laundry Level: | Main |
| Ensuite Laundry: | Y |
$
%
Years
This calculator is for demonstration purposes only. Always consult a professional
financial advisor before making personal financial decisions.
| Although the information displayed is believed to be accurate, no warranties or representations are made of any kind. |
| KAIZEN CAPITAL REALTY PARTNERS |
- Listing -1 of 0
|
|

Dir:
416-901-9881
Bus:
416-901-8881
Fax:
416-901-9881
| Virtual Tour | Book Showing | Email a Friend |
Jump To:
At a Glance:
| Type: | Condo - Condo Apt |
| Area: | Toronto |
| Municipality: | Toronto |
| Neighbourhood: | Moss Park |
| Style: | Apartment |
| Lot Size: | x () |
| Approximate Age: | |
| Tax: | $3,497.94 |
| Maintenance Fee: | $1,069.27 |
| Beds: | 2 |
| Baths: | 1 |
| Garage: | 1 |
| Fireplace: | N |
| Air Conditioning: | |
| Pool: |
Locatin Map:
Payment Calculator:

Contact Info
SOLTANIAN REAL ESTATE
Brokerage sharon@soltanianrealestate.com SOLTANIAN REAL ESTATE, Brokerage Independently owned and operated. 175 Willowdale Avenue #100, Toronto, Ontario M2N 4Y9 Office: 416-901-8881Fax: 416-901-9881Cell: 416-901-9881Office LocationFind us on map
Listing added to your favorite list
Looking for resale homes?

By agreeing to Terms of Use, you will have ability to search up to 310779 listings and access to richer information than found on REALTOR.ca through my website.

