$2,950
Available - For Rent
Listing ID: W11958788
2520 Eglinton Ave West , Unit 1322, Mississauga, L5M 0Y4, Ontario
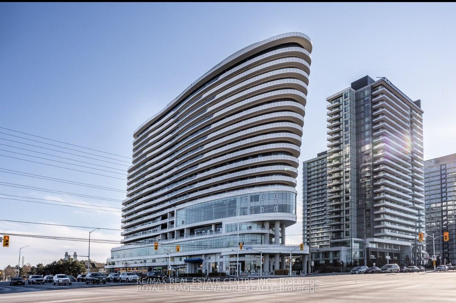
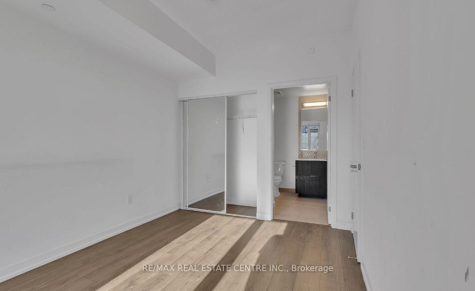
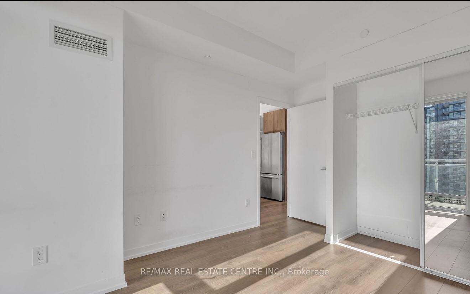
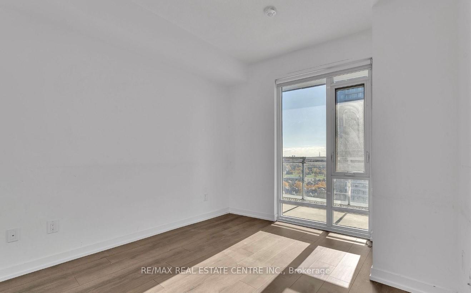
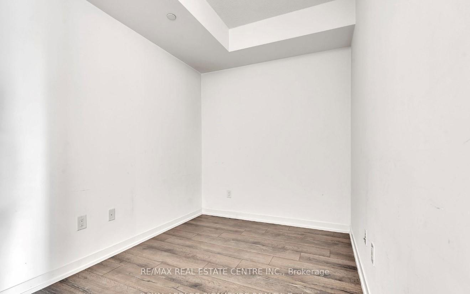
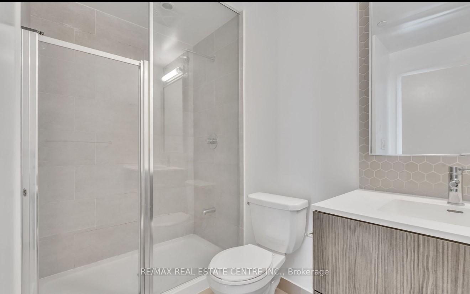
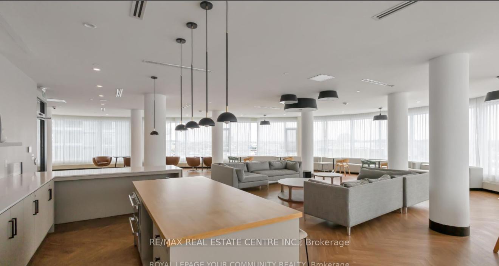
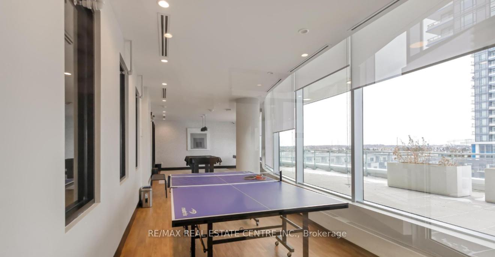
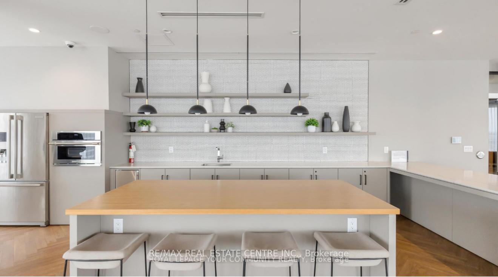
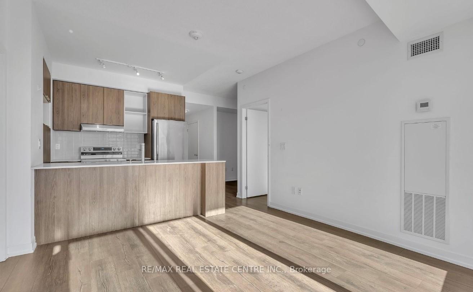
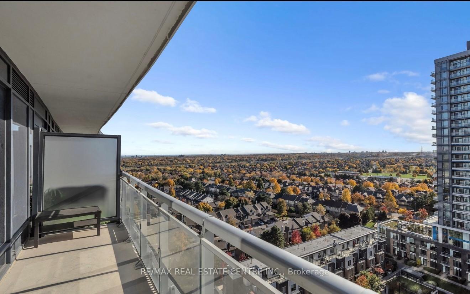
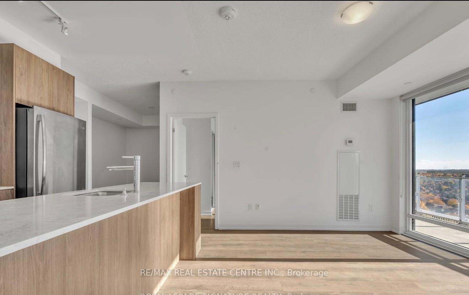
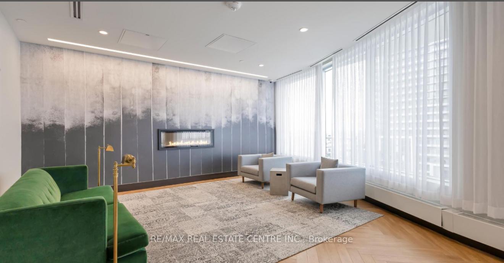
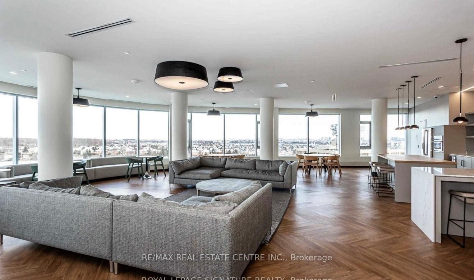
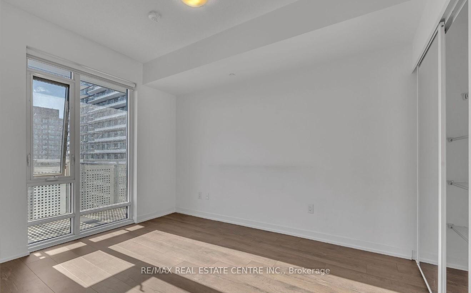
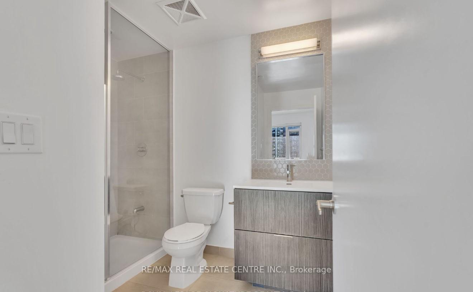
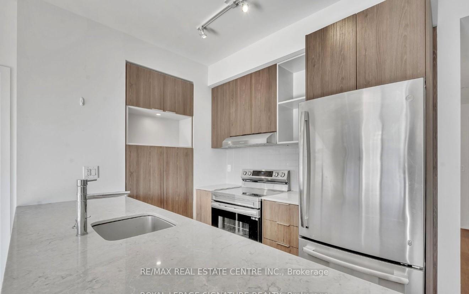
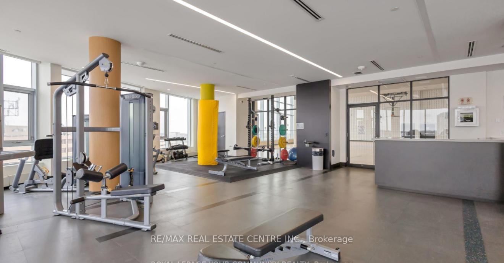
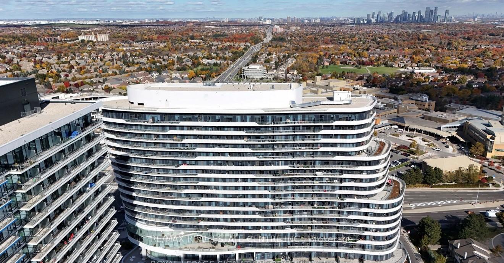
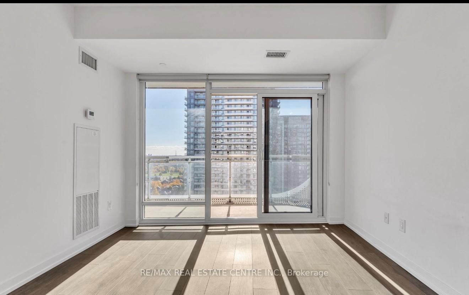
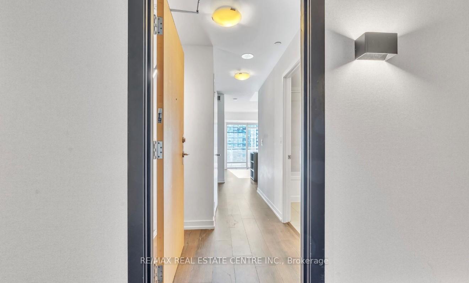
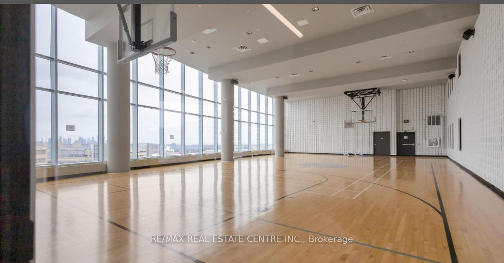
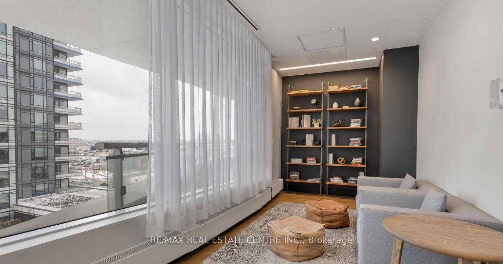
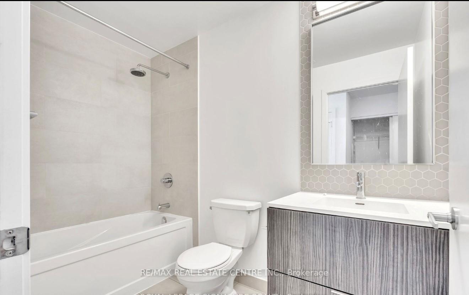
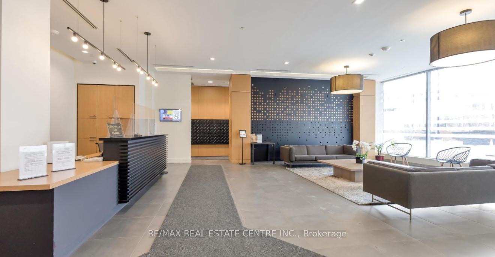
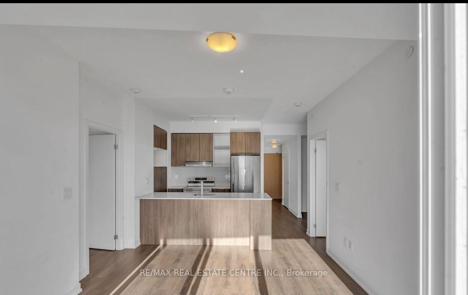


























| Welcome to this Luxurious Condo at The Arc Condominium Built by Daniels, Walking distance to Erin Mills Mall! Stunning spacious 2+1 bedroom & 2 full bathroom, including an ensuite in the primary bedroom. Balcony offers a view of Erin Mills Town Centre. Amazing location. The Unit Boasts Full-Sized Brand New Appliances, Freshly Painted walls, Ample Natrual Light, one (1) car Parking Space And one (1) Large Size Locker come right beside the parking!! Perfect For Anyone Seeking Easy Access To All That Mississauga Has To Offer! The building boasts a top-notch secruity system, and the vibrant community has everything you need within walking distance including Walmart and Shoppers Drug Mart ,You'll Have Everything You Need Right AT Your Doorstep. |
| Price | $2,950 |
| Address: | 2520 Eglinton Ave West , Unit 1322, Mississauga, L5M 0Y4, Ontario |
| Province/State: | Ontario |
| Condo Corporation No | PSCC |
| Level | 13 |
| Unit No | 1322 |
| Directions/Cross Streets: | Eglinton/Erin Mills |
| Rooms: | 8 |
| Bedrooms: | 2 |
| Bedrooms +: | 1 |
| Kitchens: | 1 |
| Family Room: | Y |
| Basement: | None |
| Furnished: | N |
| Level/Floor | Room | Length(ft) | Width(ft) | Descriptions | |
| Room 1 | Main | Living | 20.66 | 10.5 | Combined W/Dining, Laminate, W/O To Balcony |
| Room 2 | Main | Dining | 9.18 | 9.84 | Combined W/Living, Laminate, Breakfast Bar |
| Room 3 | Main | Prim Bdrm | 11.48 | 9.84 | 4 Pc Ensuite, Laminate, W/I Closet |
| Room 4 | Main | 2nd Br | 10.82 | 9.84 | Closet, Laminate, Window |
| Room 5 | Main | Den | 9.84 | 9.18 | Laminate, Laminate |
| Room 6 | Main | Kitchen | Stainless Steel Appl, Marble Counter | ||
| Room 7 | Main | Bathroom | 4 Pc Ensuite, Ceramic Floor | ||
| Room 8 | Main | Bathroom | 3 Pc Ensuite, Ceramic Floor |
| Washroom Type | No. of Pieces | Level |
| Washroom Type 1 | 3 | Main |
| Property Type: | Co-Op Apt |
| Style: | Apartment |
| Exterior: | Concrete |
| Garage Type: | Underground |
| Garage(/Parking)Space: | 1.00 |
| Drive Parking Spaces: | 0 |
| Park #1 | |
| Parking Spot: | 245 |
| Parking Type: | Owned |
| Legal Description: | p2 |
| Exposure: | W |
| Balcony: | Open |
| Locker: | Owned |
| Pet Permited: | Restrict |
| Approximatly Square Footage: | 900-999 |
| Building Amenities: | Bike Storage, Concierge, Exercise Room, Games Room, Guest Suites, Gym |
| Property Features: | Arts Centre, Hospital, Library, Park, Place Of Worship, Public Transit |
| CAC Included: | Y |
| Water Included: | Y |
| Common Elements Included: | Y |
| Heat Included: | Y |
| Parking Included: | Y |
| Building Insurance Included: | Y |
| Fireplace/Stove: | N |
| Heat Source: | Gas |
| Heat Type: | Forced Air |
| Central Air Conditioning: | Central Air |
| Central Vac: | N |
| Although the information displayed is believed to be accurate, no warranties or representations are made of any kind. |
| RE/MAX REAL ESTATE CENTRE INC. |
- Listing -1 of 0
|
|

Dir:
416-901-9881
Bus:
416-901-8881
Fax:
416-901-9881
| Book Showing | Email a Friend |
Jump To:
At a Glance:
| Type: | Condo - Co-Op Apt |
| Area: | Peel |
| Municipality: | Mississauga |
| Neighbourhood: | Central Erin Mills |
| Style: | Apartment |
| Lot Size: | x () |
| Approximate Age: | |
| Tax: | $0 |
| Maintenance Fee: | $0 |
| Beds: | 2+1 |
| Baths: | 2 |
| Garage: | 1 |
| Fireplace: | N |
| Air Conditioning: | |
| Pool: |
Locatin Map:

Contact Info
SOLTANIAN REAL ESTATE
Brokerage sharon@soltanianrealestate.com SOLTANIAN REAL ESTATE, Brokerage Independently owned and operated. 175 Willowdale Avenue #100, Toronto, Ontario M2N 4Y9 Office: 416-901-8881Fax: 416-901-9881Cell: 416-901-9881Office LocationFind us on map
Listing added to your favorite list
Looking for resale homes?

By agreeing to Terms of Use, you will have ability to search up to 310779 listings and access to richer information than found on REALTOR.ca through my website.

