$1,699,000
Available - For Sale
Listing ID: C11961151
115 Harrison Garden Blvd , Unit Th 49, Toronto, M2N 0C9, Ontario
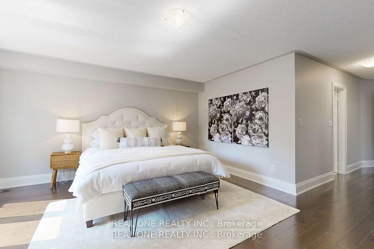

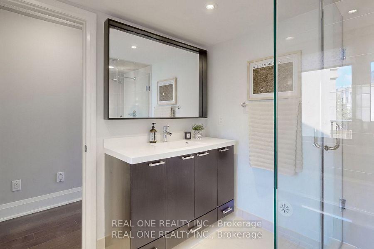
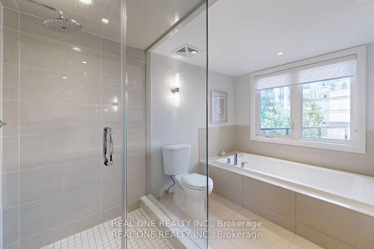
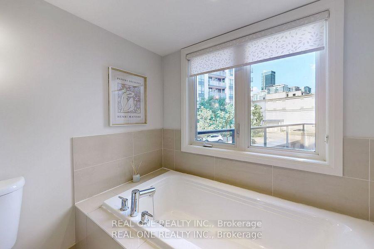
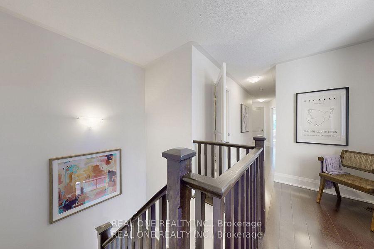
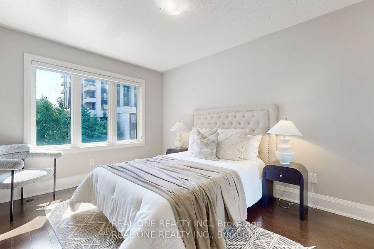
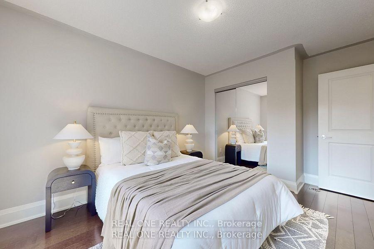
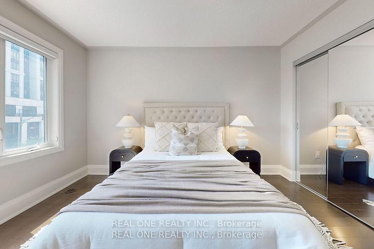
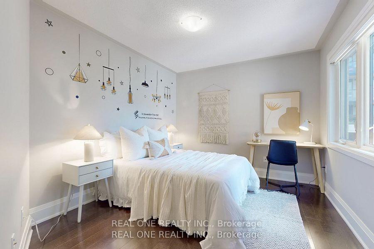
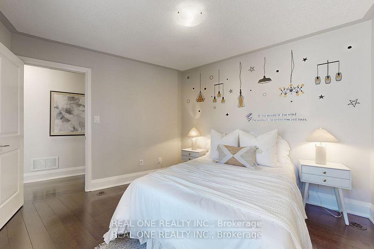
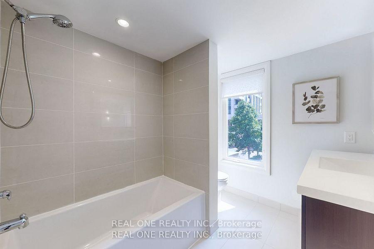
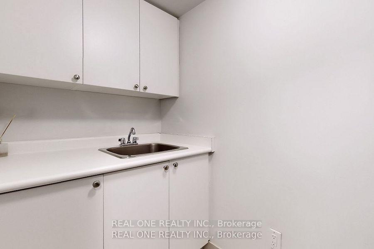
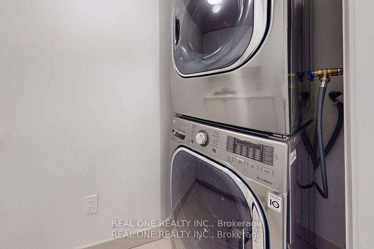
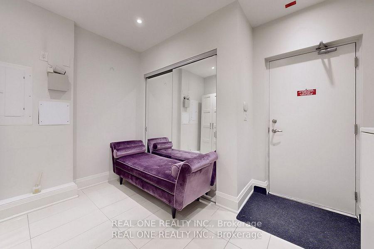
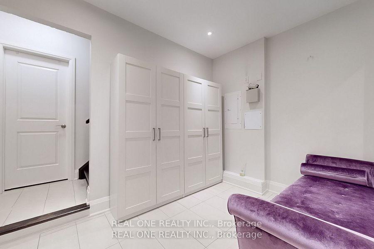
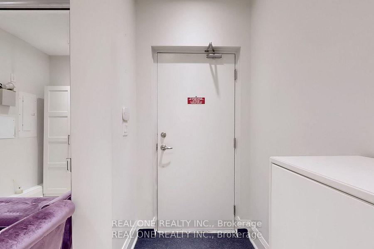
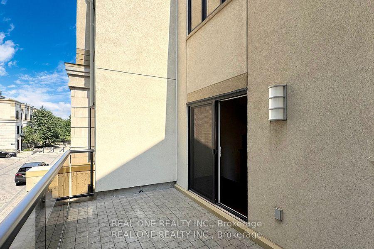
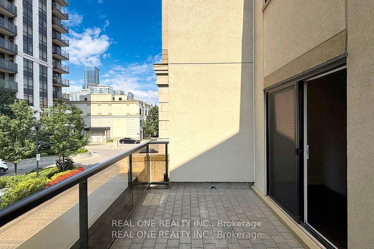
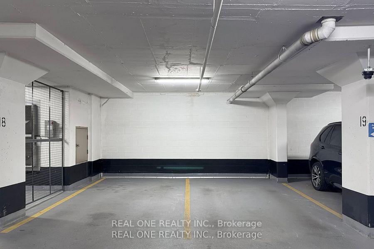
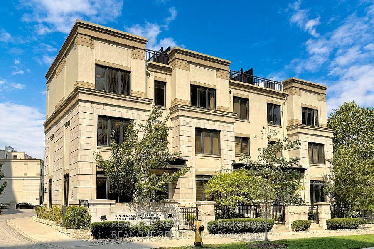
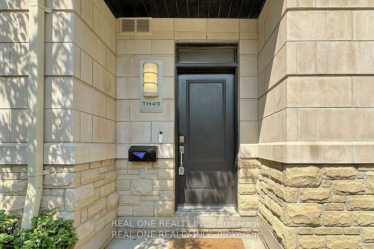
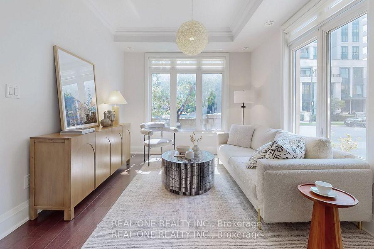
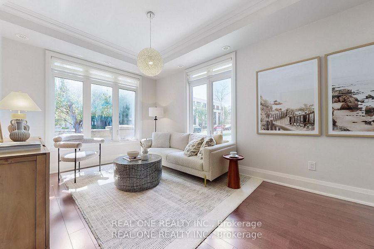
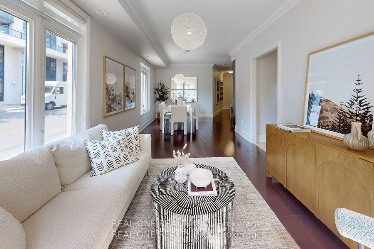
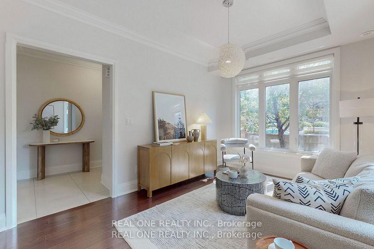

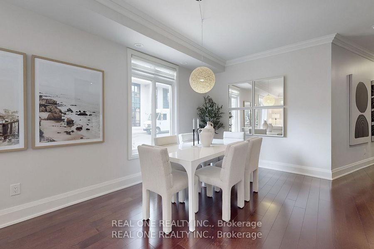
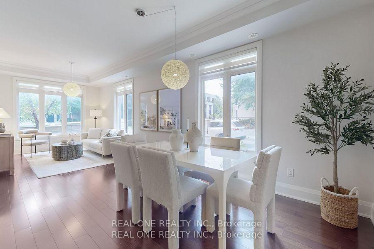
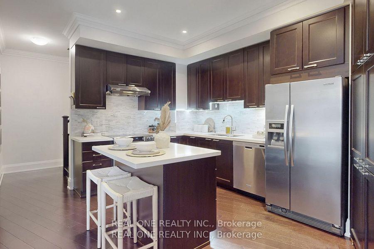
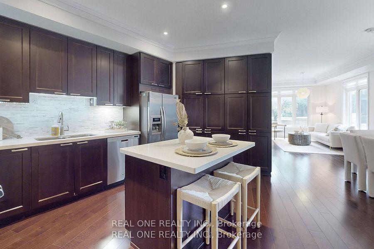
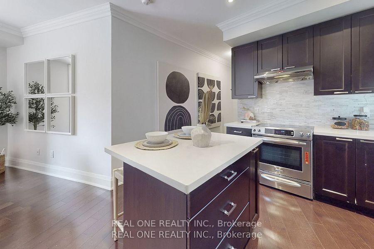
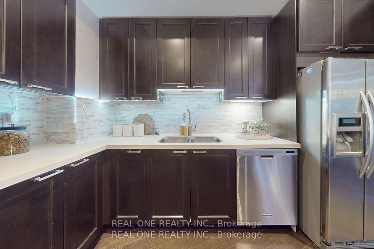
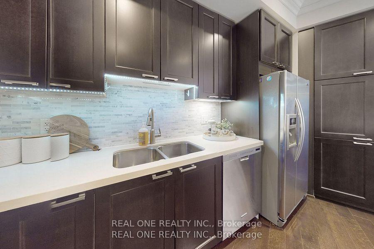
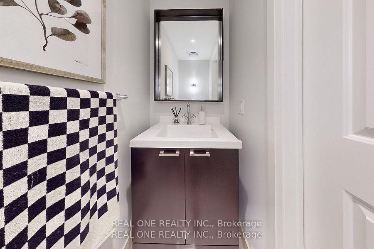
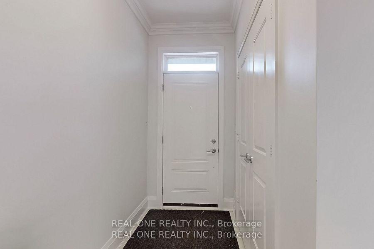
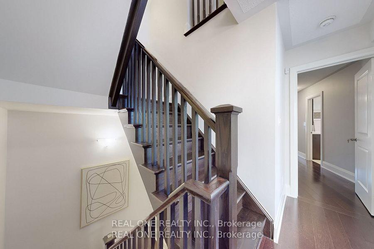
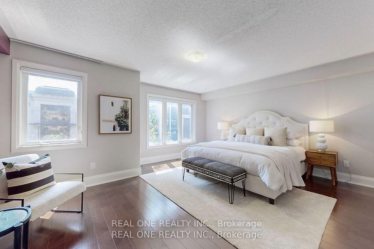
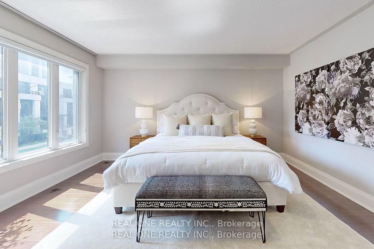







































| Move-in condition.*professional renovated**Luxury townhouse in the avonshire community. Quality built by tridel. Corner unit offers three very spacious bedrooms, hardwood floors throughout, crown moldings upgrade kitchen and kitchen appliances. Master bedroom retreat with spa like ensuite and his/hers dressing rooms. Very beautiful home! Entertainers delight! Tons of upgrades. minutes walk to Yonge/Sheppard subway station, shoppings, top rated school,fitness, park,etc. |
| Price | $1,699,000 |
| Taxes: | $7295.08 |
| Maintenance Fee: | 890.00 |
| Address: | 115 Harrison Garden Blvd , Unit Th 49, Toronto, M2N 0C9, Ontario |
| Province/State: | Ontario |
| Condo Corporation No | TSCC |
| Level | 1 |
| Unit No | 49 |
| Directions/Cross Streets: | Yonge/Sheppard |
| Rooms: | 6 |
| Bedrooms: | 3 |
| Bedrooms +: | |
| Kitchens: | 1 |
| Family Room: | Y |
| Basement: | Fin W/O, Sep Entrance |
| Level/Floor | Room | Length(ft) | Width(ft) | Descriptions | |
| Room 1 | Main | Living | 25.81 | 10.5 | Combined W/Dining, Crown Moulding, Hardwood Floor |
| Room 2 | Main | Dining | 25.81 | 10.5 | Combined W/Living, Crown Moulding, Hardwood Floor |
| Room 3 | Main | Kitchen | 12.46 | 12.63 | Pantry, Breakfast Bar, Open Concept |
| Room 4 | 2nd | Prim Bdrm | 17.38 | 14.1 | Wood Floor, W/I Closet, 4 Pc Ensuite |
| Room 5 | 3rd | Br | 12.14 | 9.97 | Wood Floor, Window |
| Room 6 | 3rd | Br | 11.81 | 9.09 | Wood Floor, Window |
| Room 7 | Lower | Rec | 11.48 | 7.87 | W/O To Garage, Wood Floor |
| Washroom Type | No. of Pieces | Level |
| Washroom Type 1 | 2 | Main |
| Washroom Type 2 | 4 | 2nd |
| Washroom Type 3 | 4 | 3rd |
| Property Type: | Condo Townhouse |
| Style: | 3-Storey |
| Exterior: | Stone, Stucco/Plaster |
| Garage Type: | Underground |
| Garage(/Parking)Space: | 2.00 |
| Drive Parking Spaces: | 2 |
| Park #1 | |
| Parking Spot: | 18 |
| Parking Type: | Owned |
| Legal Description: | 18 |
| Park #2 | |
| Parking Spot: | 19 |
| Parking Type: | Owned |
| Legal Description: | 19 |
| Exposure: | Sw |
| Balcony: | Terr |
| Locker: | None |
| Pet Permited: | Restrict |
| Approximatly Square Footage: | 2250-2499 |
| Property Features: | Park, Public Transit, Rec Centre, School, Sloping |
| Maintenance: | 890.00 |
| Common Elements Included: | Y |
| Parking Included: | Y |
| Building Insurance Included: | Y |
| Fireplace/Stove: | N |
| Heat Source: | Gas |
| Heat Type: | Forced Air |
| Central Air Conditioning: | Central Air |
| Central Vac: | Y |
| Laundry Level: | Upper |
| Ensuite Laundry: | Y |
$
%
Years
This calculator is for demonstration purposes only. Always consult a professional
financial advisor before making personal financial decisions.
| Although the information displayed is believed to be accurate, no warranties or representations are made of any kind. |
| REAL ONE REALTY INC. |
- Listing -1 of 0
|
|

Dir:
416-901-9881
Bus:
416-901-8881
Fax:
416-901-9881
| Virtual Tour | Book Showing | Email a Friend |
Jump To:
At a Glance:
| Type: | Condo - Condo Townhouse |
| Area: | Toronto |
| Municipality: | Toronto |
| Neighbourhood: | Willowdale East |
| Style: | 3-Storey |
| Lot Size: | x () |
| Approximate Age: | |
| Tax: | $7,295.08 |
| Maintenance Fee: | $890 |
| Beds: | 3 |
| Baths: | 3 |
| Garage: | 2 |
| Fireplace: | N |
| Air Conditioning: | |
| Pool: |
Locatin Map:
Payment Calculator:

Contact Info
SOLTANIAN REAL ESTATE
Brokerage sharon@soltanianrealestate.com SOLTANIAN REAL ESTATE, Brokerage Independently owned and operated. 175 Willowdale Avenue #100, Toronto, Ontario M2N 4Y9 Office: 416-901-8881Fax: 416-901-9881Cell: 416-901-9881Office LocationFind us on map
Listing added to your favorite list
Looking for resale homes?

By agreeing to Terms of Use, you will have ability to search up to 284699 listings and access to richer information than found on REALTOR.ca through my website.

