$749,900
Available - For Sale
Listing ID: X11966598
527 Shaver Rd , Unit 10, Hamilton, L9G 0J1, Ontario
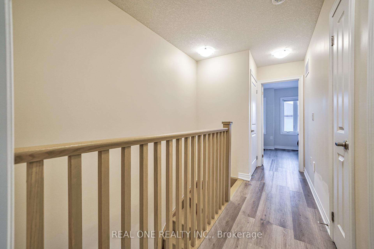
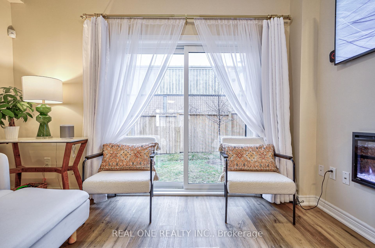

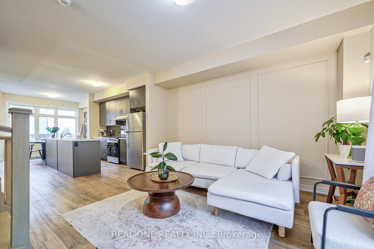
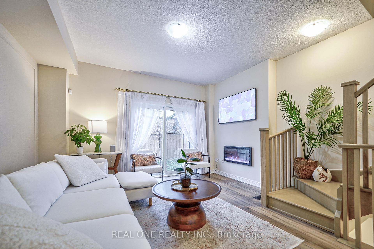
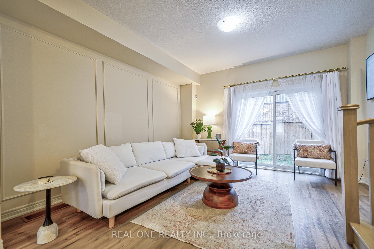
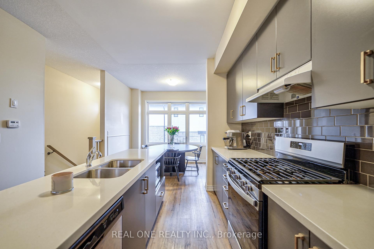
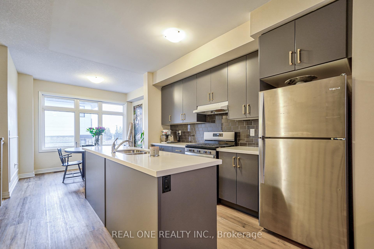
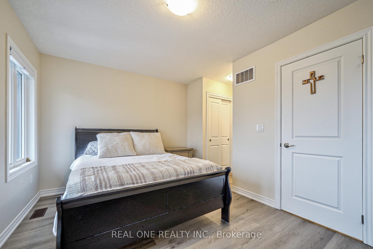
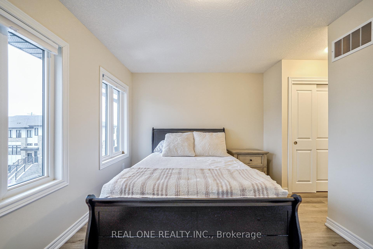
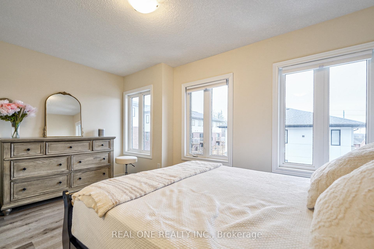
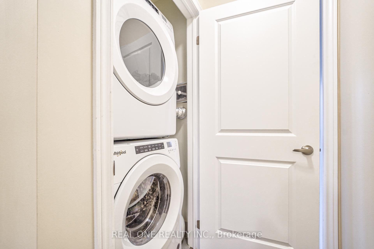
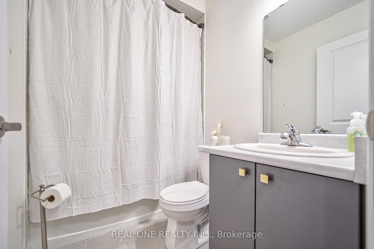
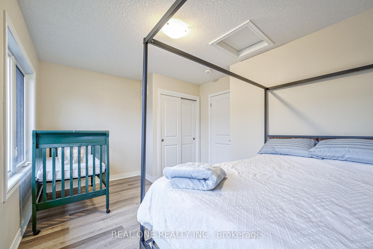
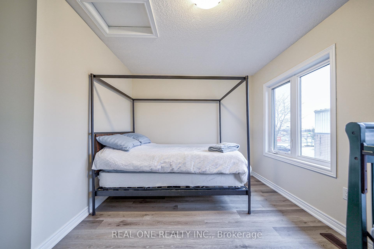
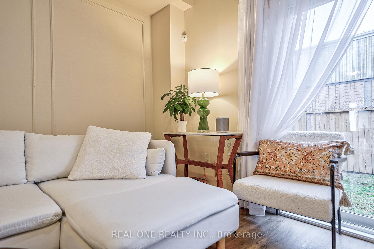
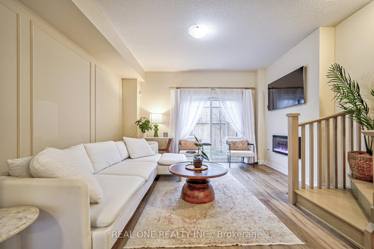
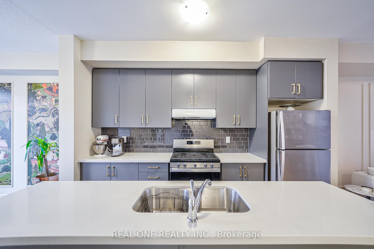
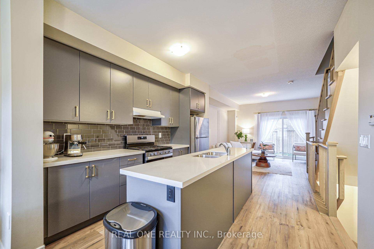
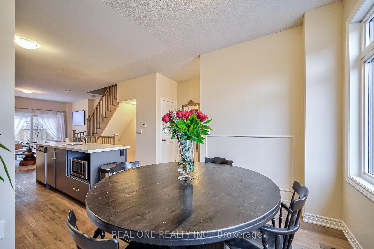
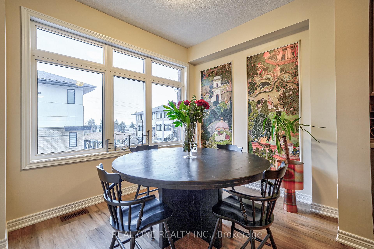
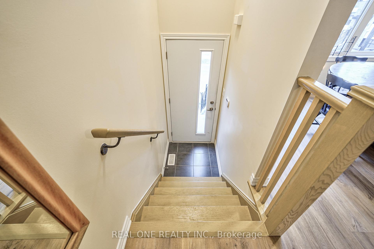
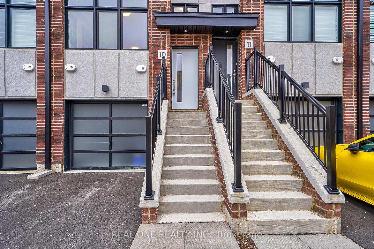
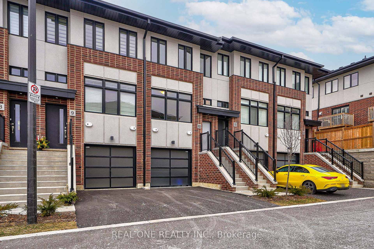
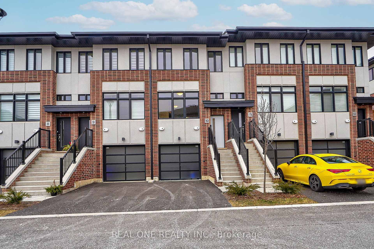
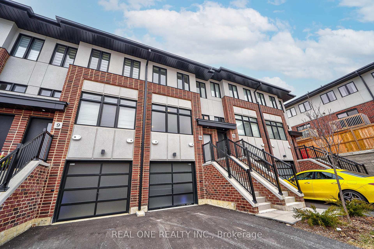
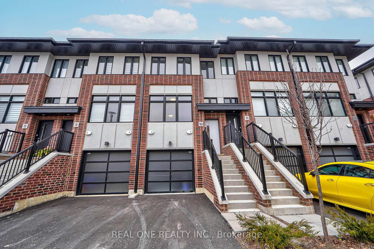
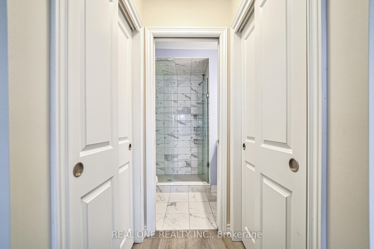
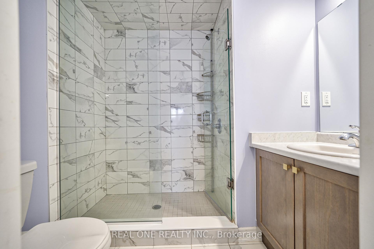
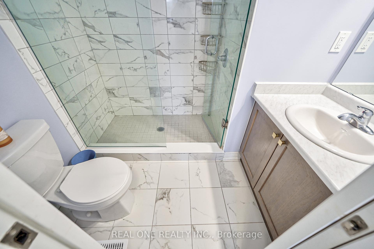
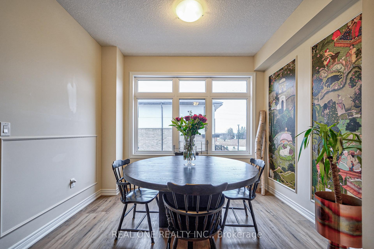
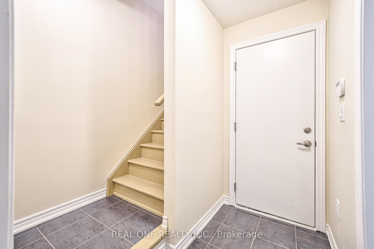
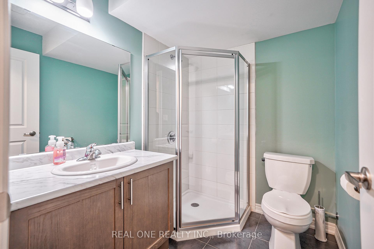
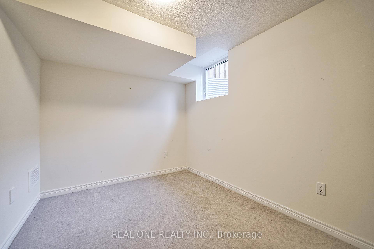
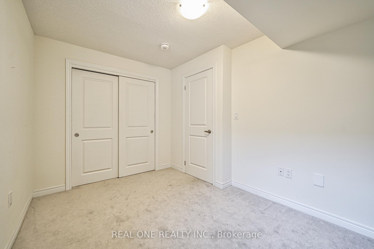
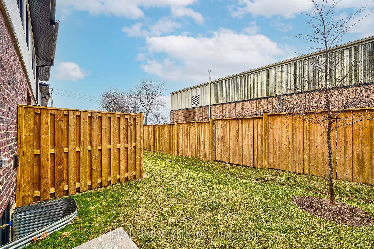
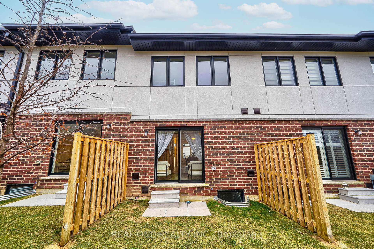
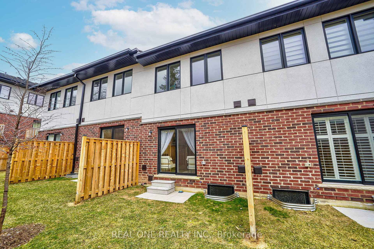






































| This stunning 2+1 bedroom, 3-full bathroom townhouse in Ancaster, just 2 years old is a true gem. 9' ceilings.abundant natural light. Luxury Wide Plank Flooring and hardwood stairs thru out . Quality Built With Modern Design.The open-concept kitchen w/ ss gas stove, backsplash and quartz countertop seamlessly flows into the living and dining areas, creating a perfect space for entertaining. The expansive central island is a host's dream, ensuring your guests are always entertained.The living room walkout to backyard making it an ideal spot to unwind. upstairs w/ 2 good size bdrms & 2 full bathroom. bsmt with 3rd bdrm and 3rd full bathrm.close to Bishop Tonnos school, shopping plaza,delectable eateries, and medical offices. Plus, you'll enjoy easy access to the highway, perfect for those on the go. Explore nearby walking trails, golf courses, and captivating waterfalls, completing the picture of a lifestyle that seamlessly blends convenience and natural beauty. Say goodbye to carpets and hello to your dream home! |
| Price | $749,900 |
| Taxes: | $3902.26 |
| Maintenance Fee: | 197.58 |
| Address: | 527 Shaver Rd , Unit 10, Hamilton, L9G 0J1, Ontario |
| Province/State: | Ontario |
| Condo Corporation No | WSCP |
| Level | 1 |
| Unit No | 10 |
| Directions/Cross Streets: | Garner Rd W/Shaver Rd |
| Rooms: | 5 |
| Rooms +: | 2 |
| Bedrooms: | 2 |
| Bedrooms +: | 1 |
| Kitchens: | 1 |
| Family Room: | N |
| Basement: | Finished, Full |
| Level/Floor | Room | Length(ft) | Width(ft) | Descriptions | |
| Room 1 | Main | Kitchen | 11.25 | 13.68 | |
| Room 2 | Main | Dining | 10.5 | 8.59 | |
| Room 3 | Main | Living | 14.4 | 13.48 | |
| Room 4 | 2nd | Prim Bdrm | 14.4 | 13.48 | |
| Room 5 | 2nd | Bathroom | 6.56 | 9.84 | 3 Pc Ensuite |
| Room 6 | 2nd | 2nd Br | 14.4 | 10.76 | |
| Room 7 | 2nd | Bathroom | 6.56 | 8.2 | 4 Pc Bath |
| Room 8 | Bsmt | 3rd Br | 11.84 | 8.33 | |
| Room 9 | Bsmt | Bathroom | 6.56 | 8.53 | 3 Pc Bath |
| Washroom Type | No. of Pieces | Level |
| Washroom Type 1 | 3 | 2nd |
| Washroom Type 2 | 4 | 2nd |
| Washroom Type 3 | 3 | Bsmt |
| Approximatly Age: | 0-5 |
| Property Type: | Condo Townhouse |
| Style: | 3-Storey |
| Exterior: | Brick, Stucco/Plaster |
| Garage Type: | Attached |
| Garage(/Parking)Space: | 1.00 |
| Drive Parking Spaces: | 1 |
| Park #1 | |
| Parking Type: | Owned |
| Park #2 | |
| Parking Type: | Owned |
| Exposure: | Sw |
| Balcony: | None |
| Locker: | None |
| Pet Permited: | Restrict |
| Approximatly Age: | 0-5 |
| Approximatly Square Footage: | 1200-1399 |
| Maintenance: | 197.58 |
| Common Elements Included: | Y |
| Fireplace/Stove: | Y |
| Heat Source: | Gas |
| Heat Type: | Forced Air |
| Central Air Conditioning: | Central Air |
| Central Vac: | N |
| Laundry Level: | Upper |
| Ensuite Laundry: | Y |
$
%
Years
This calculator is for demonstration purposes only. Always consult a professional
financial advisor before making personal financial decisions.
| Although the information displayed is believed to be accurate, no warranties or representations are made of any kind. |
| REAL ONE REALTY INC. |
- Listing -1 of 0
|
|

Dir:
416-901-9881
Bus:
416-901-8881
Fax:
416-901-9881
| Book Showing | Email a Friend |
Jump To:
At a Glance:
| Type: | Condo - Condo Townhouse |
| Area: | Hamilton |
| Municipality: | Hamilton |
| Neighbourhood: | Ancaster |
| Style: | 3-Storey |
| Lot Size: | x () |
| Approximate Age: | 0-5 |
| Tax: | $3,902.26 |
| Maintenance Fee: | $197.58 |
| Beds: | 2+1 |
| Baths: | 3 |
| Garage: | 1 |
| Fireplace: | Y |
| Air Conditioning: | |
| Pool: |
Locatin Map:
Payment Calculator:

Contact Info
SOLTANIAN REAL ESTATE
Brokerage sharon@soltanianrealestate.com SOLTANIAN REAL ESTATE, Brokerage Independently owned and operated. 175 Willowdale Avenue #100, Toronto, Ontario M2N 4Y9 Office: 416-901-8881Fax: 416-901-9881Cell: 416-901-9881Office LocationFind us on map
Listing added to your favorite list
Looking for resale homes?

By agreeing to Terms of Use, you will have ability to search up to 306075 listings and access to richer information than found on REALTOR.ca through my website.

