$6,880,000
Available - For Sale
Listing ID: C11969887
6 Penwood Cres , Toronto, M3B 2B9, Ontario
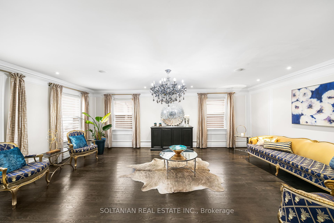
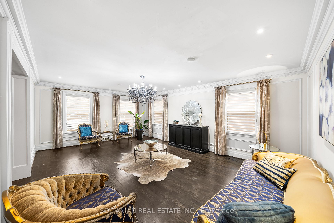
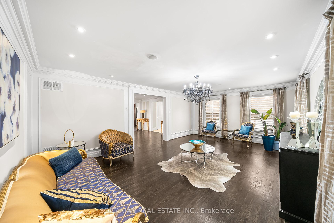
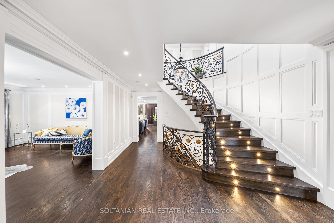
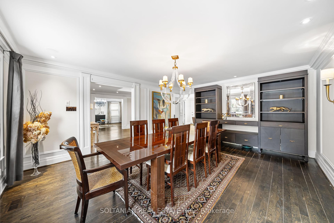
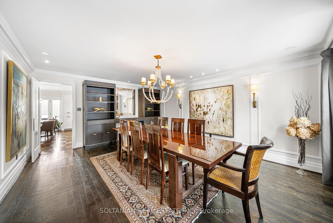
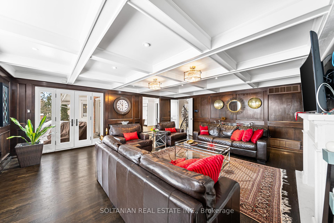
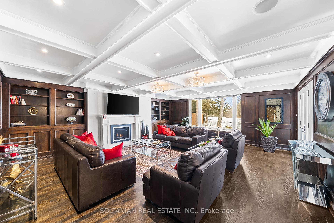
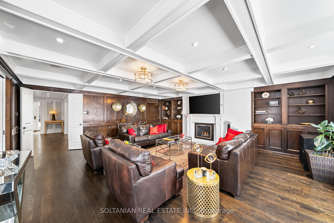
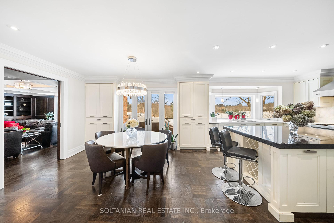
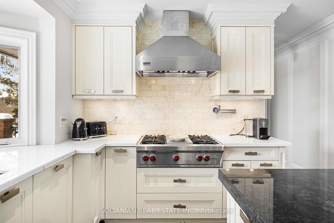
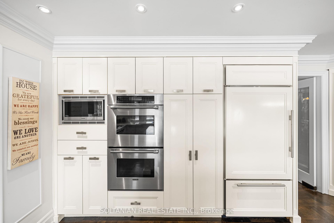
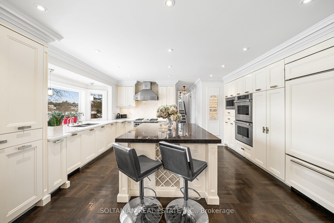
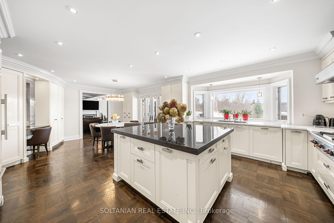
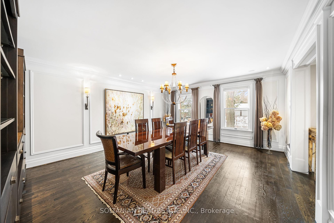
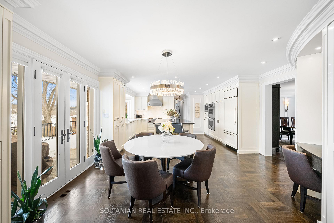
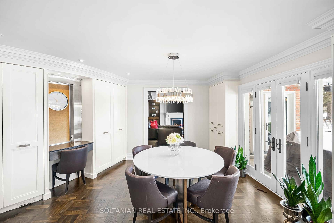
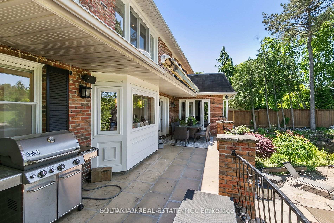
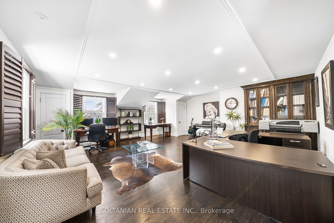
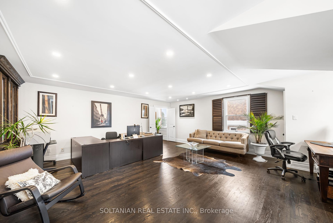
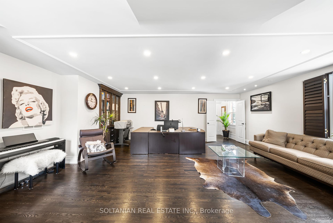
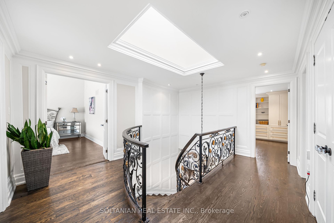
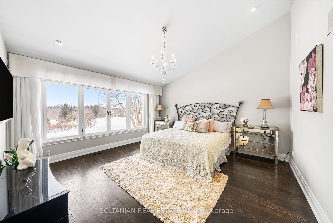


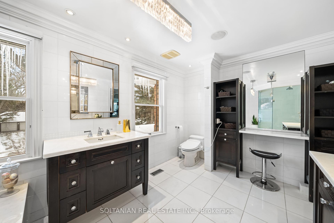
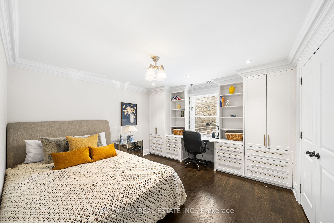
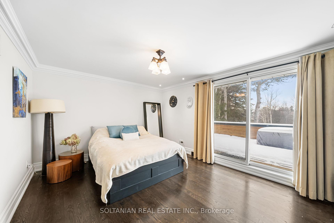
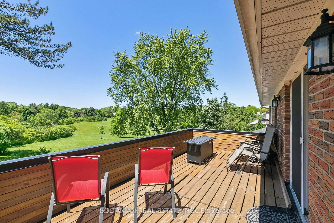
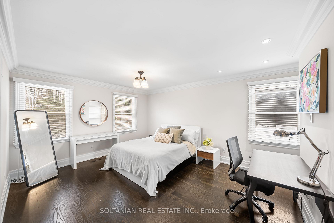
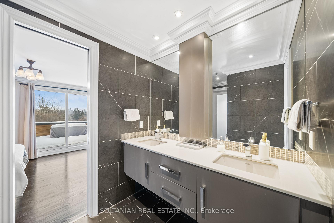
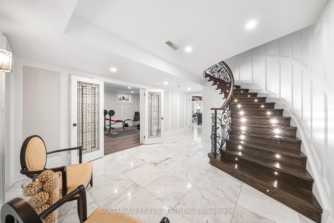

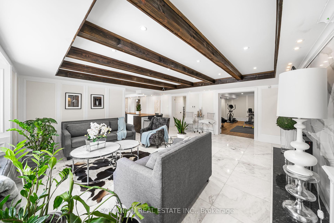
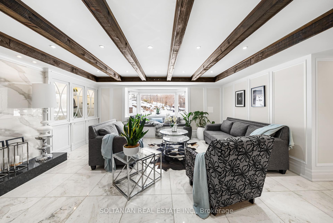
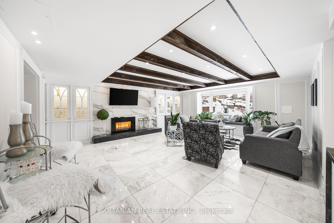
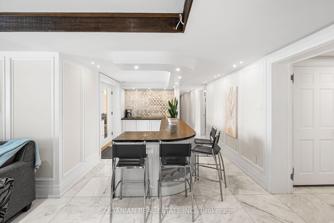
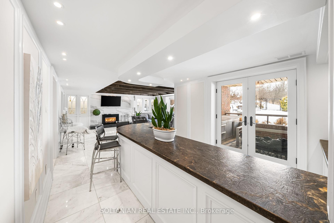
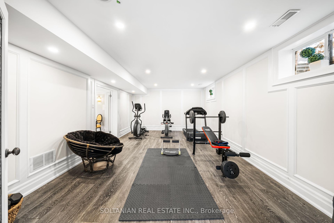
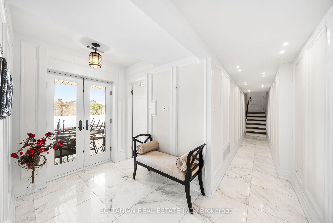
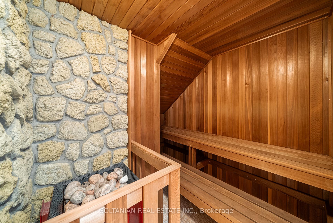
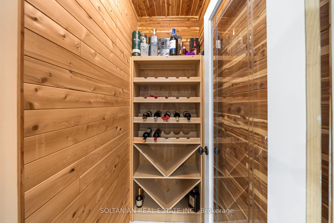
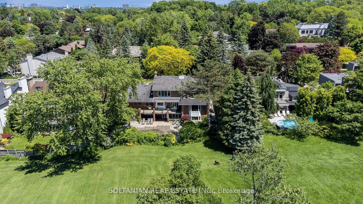
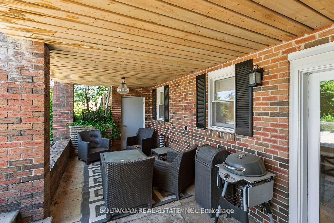
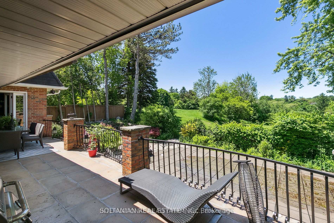
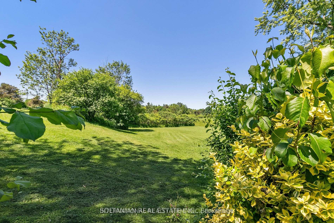
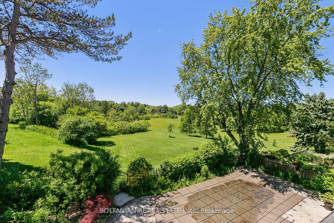
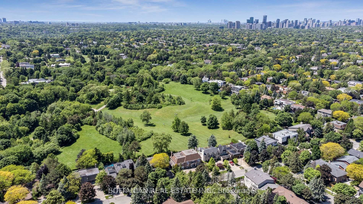
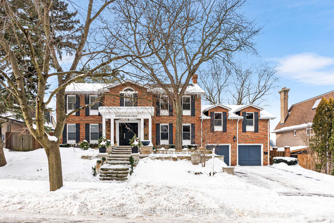

















































| Nestled in the prestigious Bayview & York Mills area, this exquisite luxury home has been fully upgraded to offer the ultimate in elegance and comfort. Sitting on an impressive 84-ft frontage lot backing onto Windfields Park, this residence provides unparalleled tranquility and privacy. A grand entrance welcomes you with stunning marble foyer, setting the stage for the refined details throughout. A striking staircase with built-in lighting and beautiful wrought-iron railings leads you to the upper level, where a skylight bathes the space in natural light.Designed for both entertaining and everyday luxury, this home boasts a breathtaking backyard w inground swimming pool and rare ground-level basement overlooking park. Rich hardwood floors, elegant wainscotting & sophisticated coffered ceilings elevate the interiors. The spacious living room is adorned with pot lights, wainscotting, and hardwood flooring, while the family room exudes warmth and charm with a fireplace, custom-built entertainment unit, and stunning park views. The chefs kitchen is a culinary masterpiece, featuring a center island, built-in stainless steel appliances, and a breakfast area that opens onto a deck with serene park vistas. A formal dining area and a spacious private office complete the main level.Upstairs, four generously sized bedrooms offer comfort and style. The primary retreat is a true sanctuary, w expansive windows framing the lush greenery, walk-in closet, and spa-like ensuite. The ground-level finished basement is an entertainers paradise, featuring a gym/bedroom, rec area w a bay window and designer bench, a stylish bar, a wine cellar, and a relaxing sauna.Step outside to your private backyard retreat, where nature meets luxury. The inground pool, surrounded by a serene and lush setting, is complemented by a spacious deckperfect for hosting or unwinding in complete privacy. This home is a rare gem offering an unparalleled lifestyle in one of Torontos most coveted neighborhoods. |
| Price | $6,880,000 |
| Taxes: | $20972.27 |
| DOM | 9 |
| Occupancy by: | Owner |
| Address: | 6 Penwood Cres , Toronto, M3B 2B9, Ontario |
| Lot Size: | 84.00 x 125.00 (Feet) |
| Directions/Cross Streets: | Bayview and York Mills |
| Rooms: | 10 |
| Rooms +: | 2 |
| Bedrooms: | 5 |
| Bedrooms +: | |
| Kitchens: | 1 |
| Family Room: | Y |
| Basement: | Fin W/O |
| Property Type: | Detached |
| Style: | 2-Storey |
| Exterior: | Brick |
| Garage Type: | Built-In |
| (Parking/)Drive: | Private |
| Drive Parking Spaces: | 6 |
| Pool: | Inground |
| Approximatly Square Footage: | 5000+ |
| Property Features: | Park |
| Fireplace/Stove: | Y |
| Heat Source: | Gas |
| Heat Type: | Forced Air |
| Central Air Conditioning: | Central Air |
| Central Vac: | Y |
| Laundry Level: | Main |
| Elevator Lift: | N |
| Sewers: | Sewers |
| Water: | Municipal |
$
%
Years
This calculator is for demonstration purposes only. Always consult a professional
financial advisor before making personal financial decisions.
| Although the information displayed is believed to be accurate, no warranties or representations are made of any kind. |
| SOLTANIAN REAL ESTATE INC. |
- Listing -1 of 0
|
|

SHARON SOLTANIAN
Broker of Record
Dir:
416-892-0188
| Virtual Tour | Book Showing | Email a Friend |
Jump To:
At a Glance:
| Type: | Freehold - Detached |
| Area: | Toronto |
| Municipality: | Toronto |
| Neighbourhood: | Banbury-Don Mills |
| Style: | 2-Storey |
| Lot Size: | 84.00 x 125.00(Feet) |
| Approximate Age: | |
| Tax: | $20,972.27 |
| Maintenance Fee: | $0 |
| Beds: | 5 |
| Baths: | 7 |
| Garage: | 0 |
| Fireplace: | Y |
| Air Conditioning: | |
| Pool: | Inground |
Locatin Map:
Payment Calculator:

Contact Info
SOLTANIAN REAL ESTATE
Brokerage sharon@soltanianrealestate.com SOLTANIAN REAL ESTATE, Brokerage Independently owned and operated. 175 Willowdale Avenue #100, Toronto, Ontario M2N 4Y9 Office: 416-901-8881Fax: 416-901-9881Cell: 416-901-9881Office LocationFind us on map
Listing added to your favorite list
Looking for resale homes?

By agreeing to Terms of Use, you will have ability to search up to 263079 listings and access to richer information than found on REALTOR.ca through my website.

