$726,000
Available - For Sale
Listing ID: C11969125
509 Beecroft Rd , Unit 2102, Toronto, M2N 0A3, Ontario
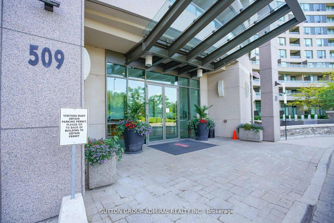
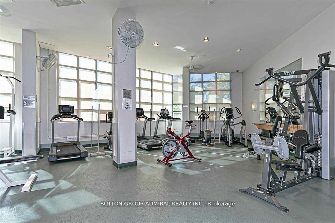
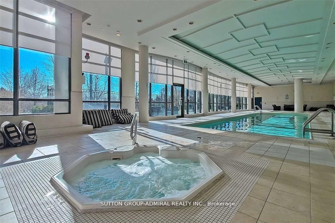
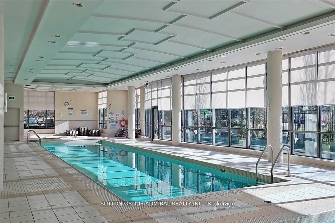
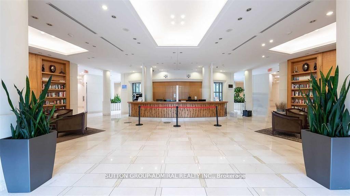
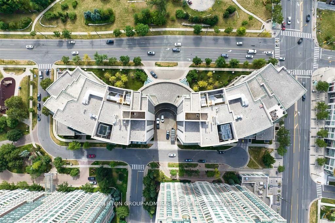
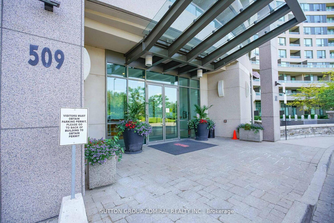
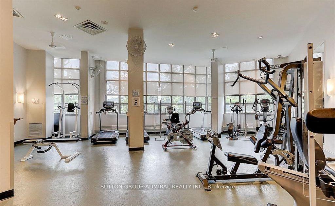
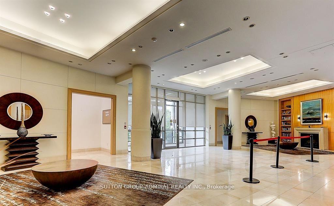
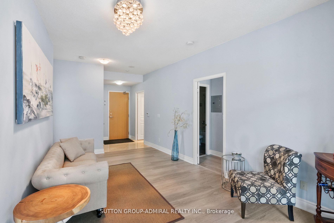
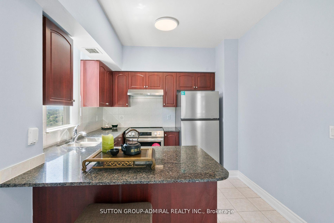
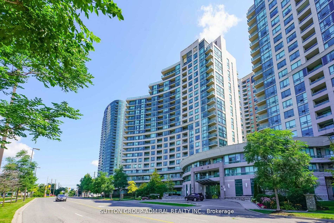
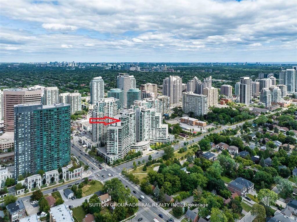

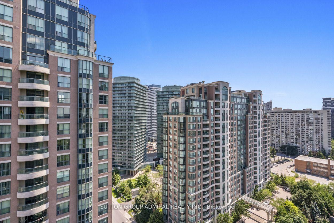
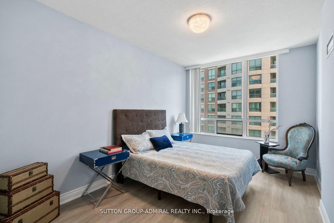
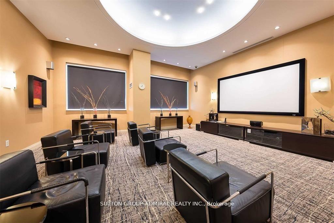
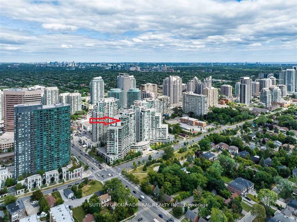
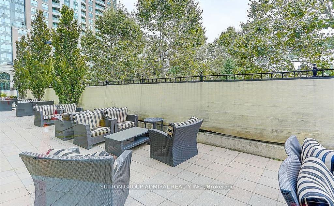
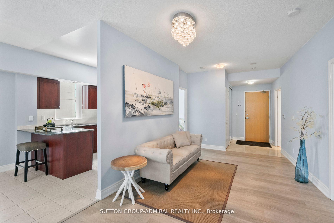

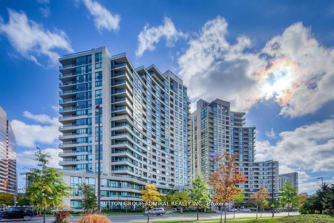
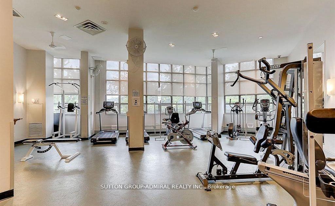
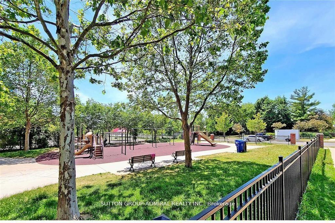
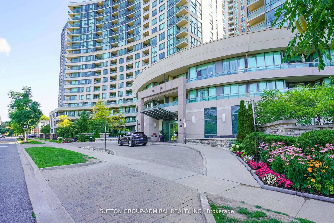
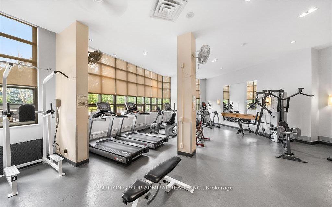
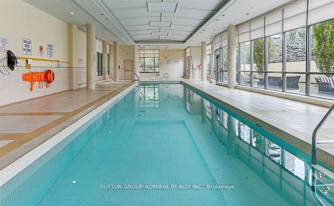
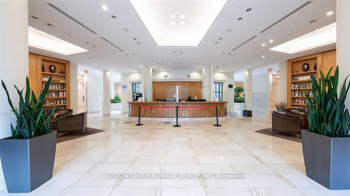
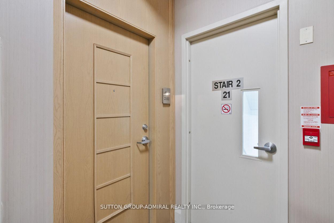
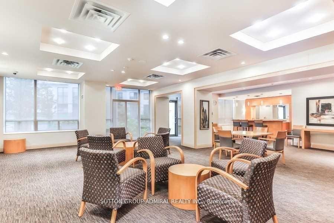
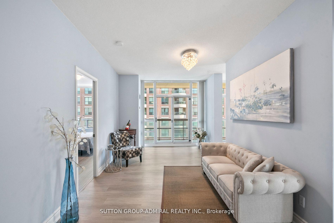
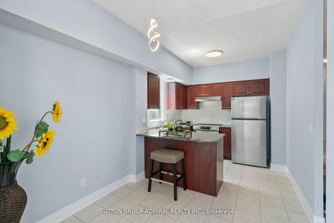
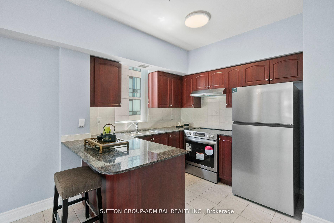
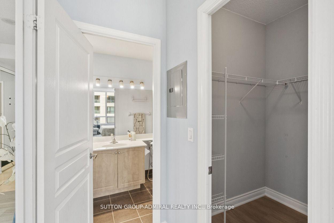
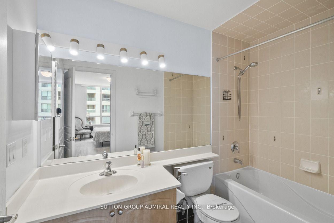
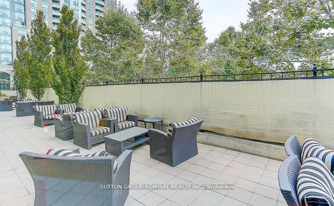
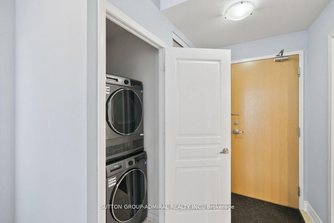
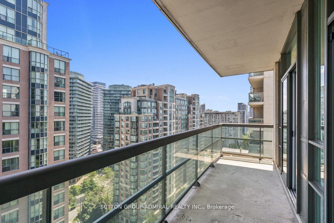
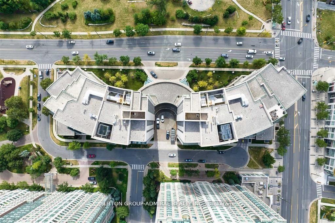
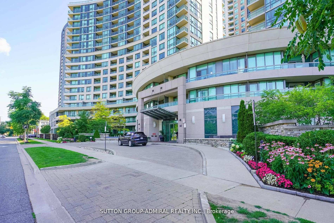
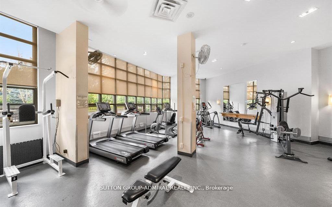
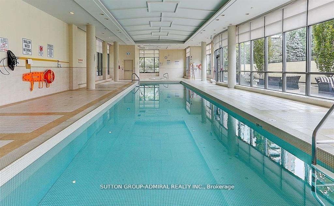
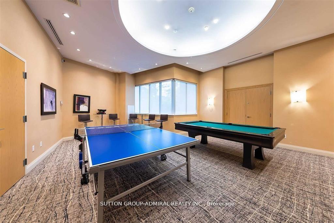
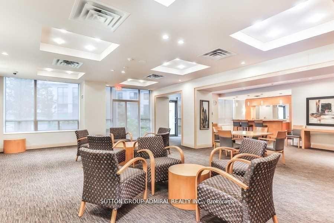
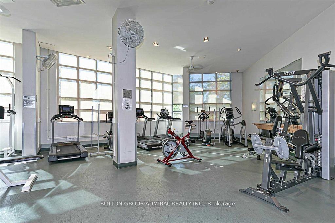
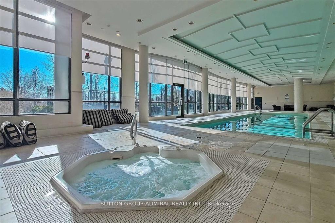
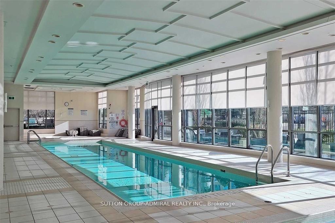
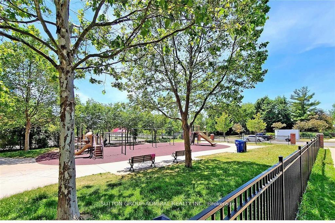
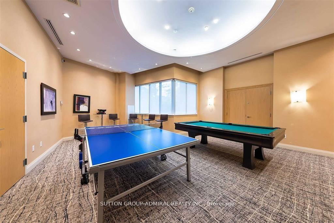
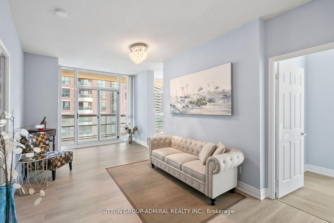
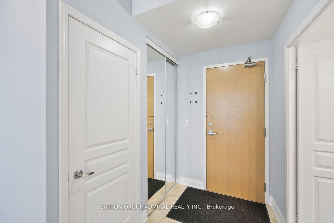
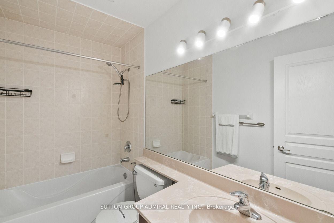
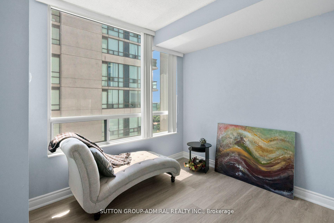
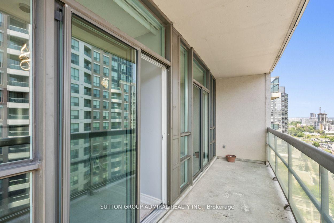
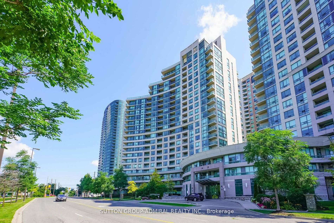
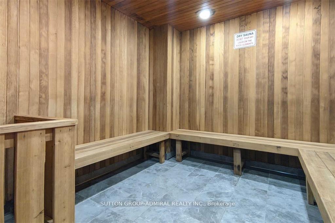
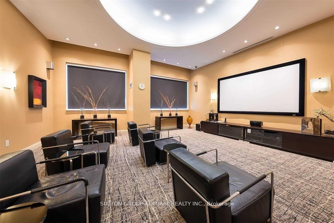
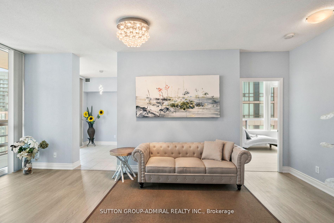
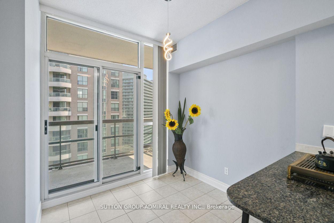




























































| Immaculate Condo Right At Heart Of North York, Minutes to Finch Subway Station, GO Bus, Highways, Parks, Restaurants, Shopping and Everything You Need, Very Well Managed Building, Utilities Included in Condo Fee, State-of-the-art Amenities, Meticulously Maintained Southeast Corner Unit, Beautiful 2-Bedroom Split Layout, Rarely Found Large Kitchen Room With Dining Area, 9-Foot Ceiling, Full of Natural Sunlight, Open Concept, Brand New Stainless Steel Kitchen Appliances, Brand New Washer and Dryer, Brand New Laminate Flooring, 1 Parking and 1 Locker Included, Just Move In and Enjoy This Beautiful Home and Wonderful Neighborhood. All Utilities Included In Condo Fee. |
| Price | $726,000 |
| Taxes: | $2961.30 |
| Maintenance Fee: | 939.66 |
| Address: | 509 Beecroft Rd , Unit 2102, Toronto, M2N 0A3, Ontario |
| Province/State: | Ontario |
| Condo Corporation No | TSCP |
| Level | 18 |
| Unit No | 2 |
| Directions/Cross Streets: | Yonge St / Finch Ave |
| Rooms: | 5 |
| Rooms +: | 0 |
| Bedrooms: | 2 |
| Bedrooms +: | |
| Kitchens: | 1 |
| Family Room: | N |
| Basement: | None |
| Level/Floor | Room | Length(ft) | Width(ft) | Descriptions | |
| Room 1 | Flat | Living | 20.2 | 10.33 | Open Concept, Laminate, W/O To Balcony |
| Room 2 | Flat | Dining | Combined W/Dining, Laminate | ||
| Room 3 | Flat | Kitchen | 15.58 | 8.1 | Large Window, Stainless Steel Appl, Granite Counter |
| Room 4 | Flat | Breakfast | Combined W/Laundry, Large Window, Open Concept | ||
| Room 5 | Flat | Prim Bdrm | 14.5 | 10.04 | Laminate, W/I Closet |
| Room 6 | Flat | Br | 10.33 | 8.92 | Laminate, Large Window, Large Closet |
| Washroom Type | No. of Pieces | Level |
| Washroom Type 1 | 4 | Flat |
| Washroom Type 2 | 4 | Flat |
| Property Type: | Condo Apt |
| Style: | Apartment |
| Exterior: | Concrete |
| Garage Type: | None |
| Garage(/Parking)Space: | 1.00 |
| Drive Parking Spaces: | 0 |
| Park #1 | |
| Parking Type: | Owned |
| Exposure: | Se |
| Balcony: | Open |
| Locker: | Owned |
| Pet Permited: | Restrict |
| Approximatly Square Footage: | 800-899 |
| Building Amenities: | Concierge, Exercise Room, Gym, Indoor Pool, Media Room, Rooftop Deck/Garden |
| Property Features: | Hospital, Library, Park, Public Transit, School |
| Maintenance: | 939.66 |
| CAC Included: | Y |
| Hydro Included: | Y |
| Water Included: | Y |
| Common Elements Included: | Y |
| Heat Included: | Y |
| Parking Included: | Y |
| Building Insurance Included: | Y |
| Fireplace/Stove: | N |
| Heat Source: | Gas |
| Heat Type: | Forced Air |
| Central Air Conditioning: | Central Air |
| Central Vac: | N |
| Ensuite Laundry: | Y |
$
%
Years
This calculator is for demonstration purposes only. Always consult a professional
financial advisor before making personal financial decisions.
| Although the information displayed is believed to be accurate, no warranties or representations are made of any kind. |
| SUTTON GROUP-ADMIRAL REALTY INC. |
- Listing -1 of 0
|
|

Dir:
416-901-9881
Bus:
416-901-8881
Fax:
416-901-9881
| Virtual Tour | Book Showing | Email a Friend |
Jump To:
At a Glance:
| Type: | Condo - Condo Apt |
| Area: | Toronto |
| Municipality: | Toronto |
| Neighbourhood: | Willowdale West |
| Style: | Apartment |
| Lot Size: | x () |
| Approximate Age: | |
| Tax: | $2,961.3 |
| Maintenance Fee: | $939.66 |
| Beds: | 2 |
| Baths: | 2 |
| Garage: | 1 |
| Fireplace: | N |
| Air Conditioning: | |
| Pool: |
Locatin Map:
Payment Calculator:

Contact Info
SOLTANIAN REAL ESTATE
Brokerage sharon@soltanianrealestate.com SOLTANIAN REAL ESTATE, Brokerage Independently owned and operated. 175 Willowdale Avenue #100, Toronto, Ontario M2N 4Y9 Office: 416-901-8881Fax: 416-901-9881Cell: 416-901-9881Office LocationFind us on map
Listing added to your favorite list
Looking for resale homes?

By agreeing to Terms of Use, you will have ability to search up to 310779 listings and access to richer information than found on REALTOR.ca through my website.

