$669,000
Available - For Sale
Listing ID: X11968936
77 Leland St North , Unit 213, Hamilton, L8S 3A1, Ontario
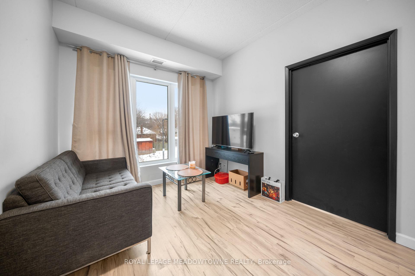
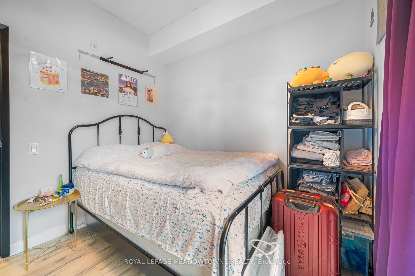
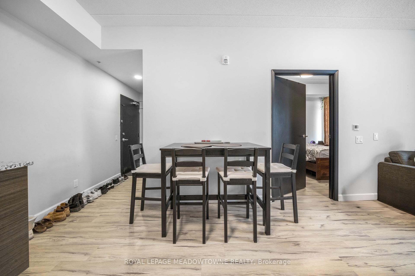
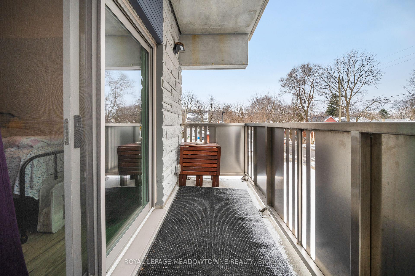
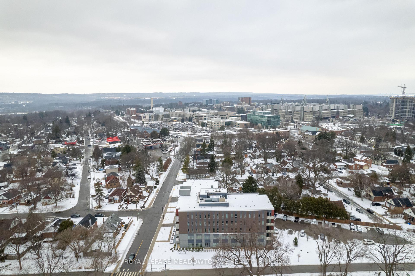
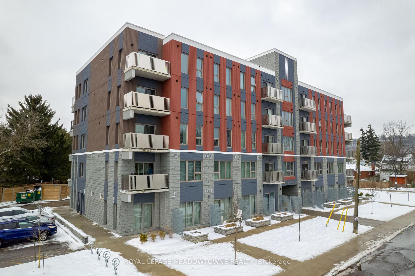
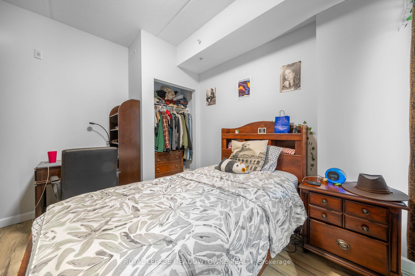
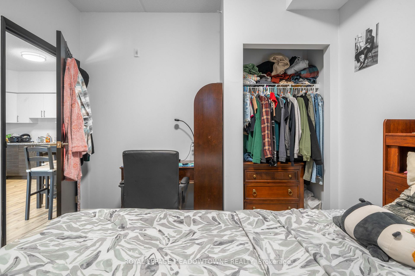
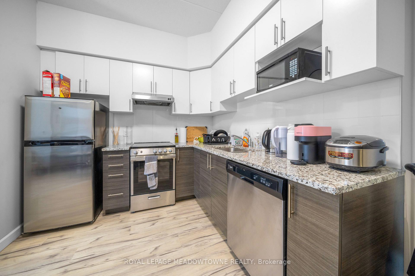
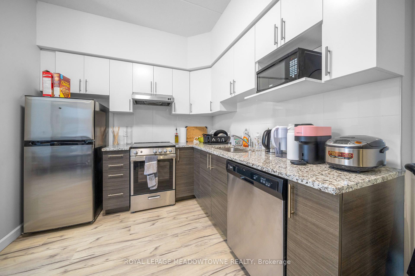
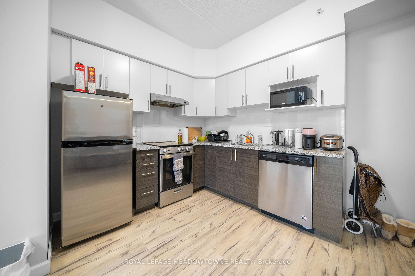
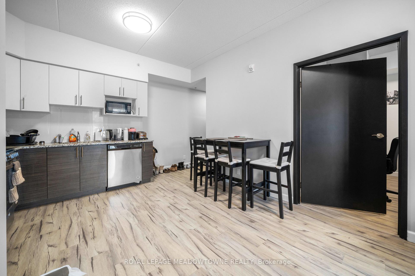
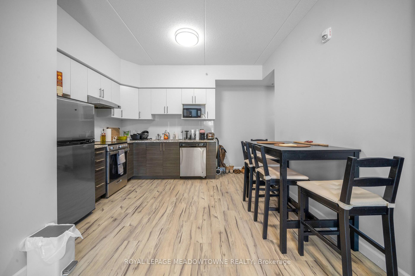
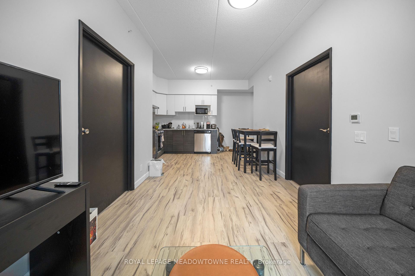
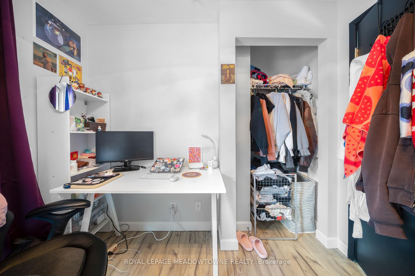
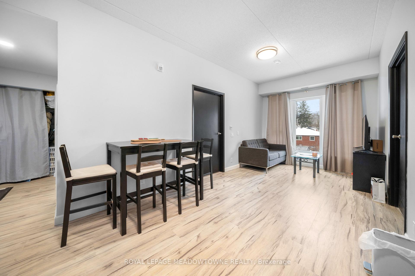
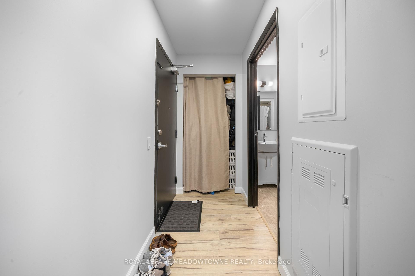
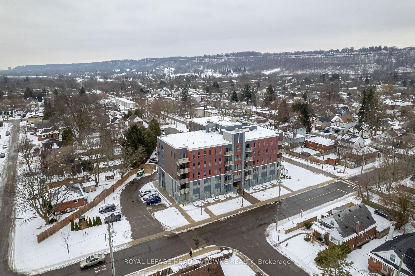
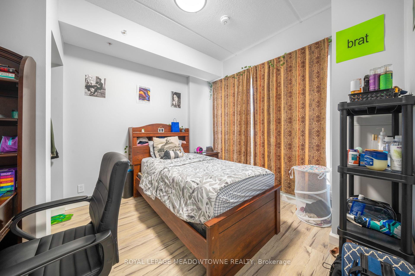
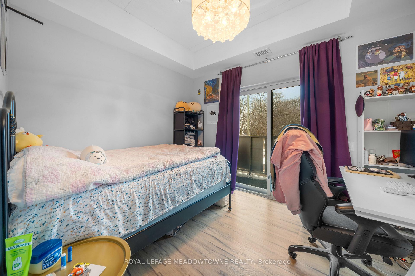
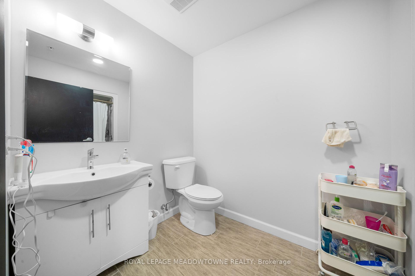
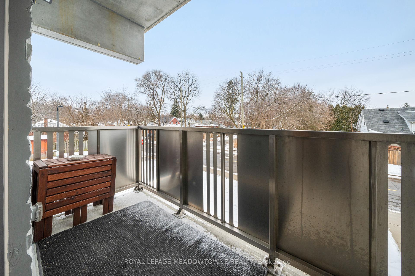
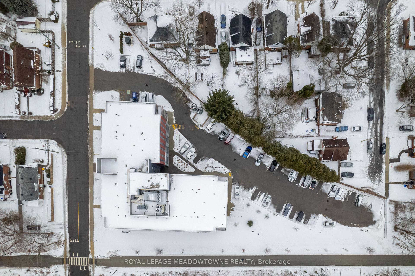
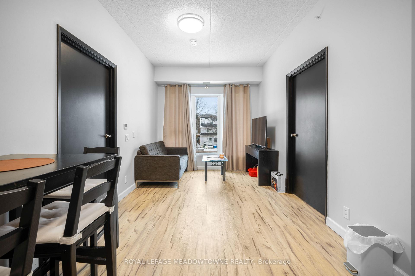
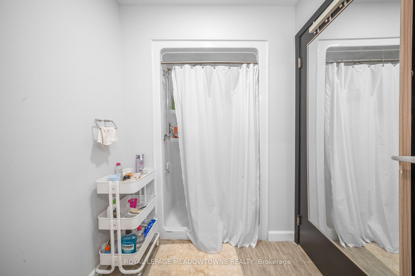
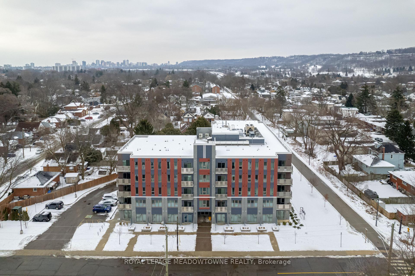
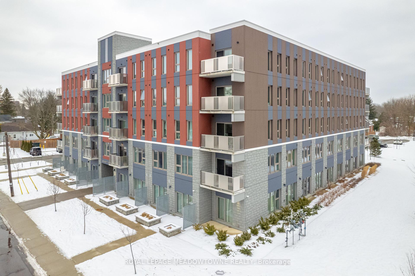
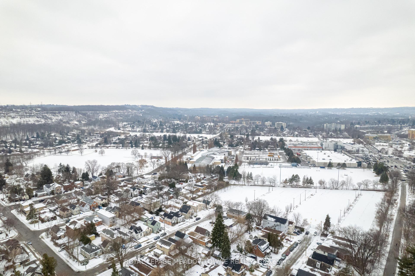
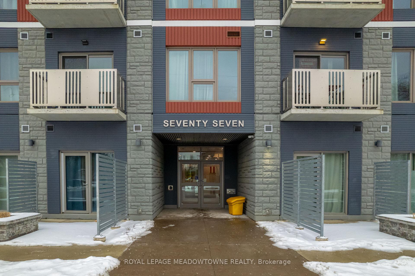
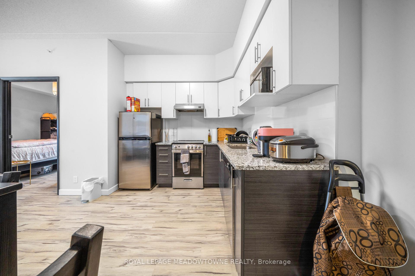






























| **Stunning Condo Near McMaster University - Perfect for Professionals or Grad Students!**Discover this rare find, just a 5-minute walk from McMaster University! Built in 2020, this modern condo offers approximately 691 sq ft of spacious living with abundant natural sunlight. As one of the largest units in the building, it features 9-foot ceilings that enhance the open feel. Enjoy your own private balcony, ideal for relaxation or morning coffee. Convenience is key, with central common laundry on the main level and a storage room available on each floor. You'll also benefit from two dedicated parking spots and visitor parking for guests. The affordable condo fee covers heat, water, CAC, Internet, and common upkeep, simplifying your monthly budgeting. This unit is perfect for professionals or graduate students seeking a stylish, low-maintenance lifestyle in a prime location. Don't miss out on this incredible opportunity! |
| Price | $669,000 |
| Taxes: | $4172.05 |
| Assessment: | $293000 |
| Assessment Year: | 2025 |
| Maintenance Fee: | 457.85 |
| Address: | 77 Leland St North , Unit 213, Hamilton, L8S 3A1, Ontario |
| Province/State: | Ontario |
| Condo Corporation No | WSCC |
| Level | 2 |
| Unit No | 13 |
| Directions/Cross Streets: | Main St W & HWY 8 |
| Rooms: | 5 |
| Rooms +: | 0 |
| Bedrooms: | 2 |
| Bedrooms +: | 0 |
| Kitchens: | 1 |
| Kitchens +: | 0 |
| Family Room: | Y |
| Basement: | None |
| Level/Floor | Room | Length(ft) | Width(ft) | Descriptions | |
| Room 1 | Main | Kitchen | 20.73 | 10.17 | Combined W/Dining |
| Room 2 | Main | Dining | 20.73 | 10.17 | Combined W/Kitchen |
| Room 3 | Main | Living | 9.74 | 11.51 | |
| Room 4 | Main | Prim Bdrm | 10.76 | 11.51 | Closet |
| Room 5 | Main | 2nd Br | 9.58 | 11.58 | Closet |
| Washroom Type | No. of Pieces | Level |
| Washroom Type 1 | 3 | Main |
| Approximatly Age: | 0-5 |
| Property Type: | Condo Apt |
| Style: | Apartment |
| Exterior: | Brick |
| Garage Type: | None |
| Garage(/Parking)Space: | 0.00 |
| Drive Parking Spaces: | 2 |
| Park #1 | |
| Parking Spot: | 40 |
| Parking Type: | Owned |
| Legal Description: | Surface |
| Park #2 | |
| Parking Spot: | 41 |
| Legal Description: | Surface |
| Exposure: | N |
| Balcony: | Open |
| Locker: | None |
| Pet Permited: | Restrict |
| Retirement Home: | N |
| Approximatly Age: | 0-5 |
| Approximatly Square Footage: | 500-599 |
| Building Amenities: | Bike Storage, Visitor Parking |
| Property Features: | Arts Centre, Golf, Hospital, Library, Public Transit, School |
| Maintenance: | 457.85 |
| CAC Included: | Y |
| Water Included: | Y |
| Common Elements Included: | Y |
| Heat Included: | Y |
| Building Insurance Included: | Y |
| Fireplace/Stove: | N |
| Heat Source: | Gas |
| Heat Type: | Forced Air |
| Central Air Conditioning: | Central Air |
| Central Vac: | N |
$
%
Years
This calculator is for demonstration purposes only. Always consult a professional
financial advisor before making personal financial decisions.
| Although the information displayed is believed to be accurate, no warranties or representations are made of any kind. |
| ROYAL LEPAGE MEADOWTOWNE REALTY |
- Listing -1 of 0
|
|

Dir:
416-901-9881
Bus:
416-901-8881
Fax:
416-901-9881
| Book Showing | Email a Friend |
Jump To:
At a Glance:
| Type: | Condo - Condo Apt |
| Area: | Hamilton |
| Municipality: | Hamilton |
| Neighbourhood: | Ainslie Wood |
| Style: | Apartment |
| Lot Size: | x () |
| Approximate Age: | 0-5 |
| Tax: | $4,172.05 |
| Maintenance Fee: | $457.85 |
| Beds: | 2 |
| Baths: | 1 |
| Garage: | 0 |
| Fireplace: | N |
| Air Conditioning: | |
| Pool: |
Locatin Map:
Payment Calculator:

Contact Info
SOLTANIAN REAL ESTATE
Brokerage sharon@soltanianrealestate.com SOLTANIAN REAL ESTATE, Brokerage Independently owned and operated. 175 Willowdale Avenue #100, Toronto, Ontario M2N 4Y9 Office: 416-901-8881Fax: 416-901-9881Cell: 416-901-9881Office LocationFind us on map
Listing added to your favorite list
Looking for resale homes?

By agreeing to Terms of Use, you will have ability to search up to 307073 listings and access to richer information than found on REALTOR.ca through my website.

