$2,900
Available - For Rent
Listing ID: C11976185
1 Pemberton Ave , Unit 1802, Toronto, M2M 4L9, Ontario
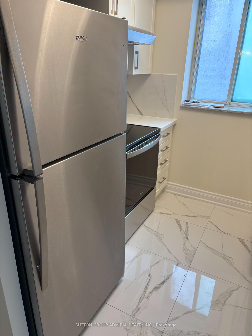
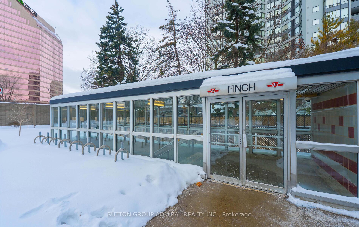
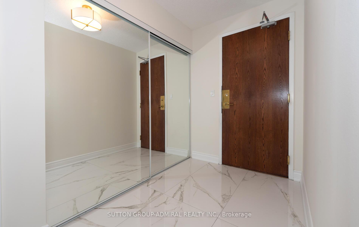
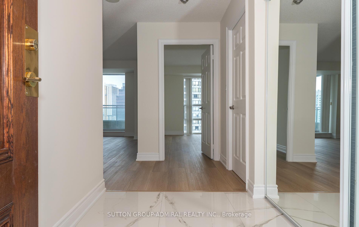
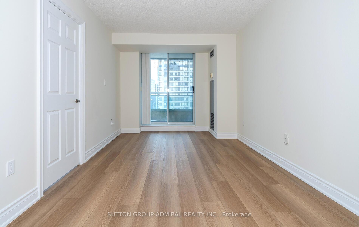
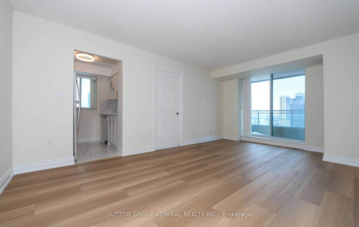
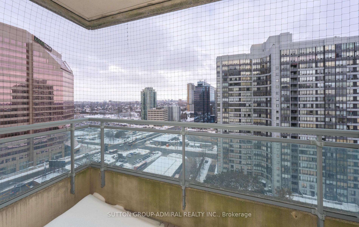
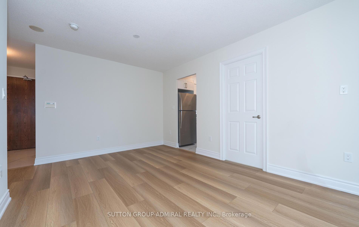

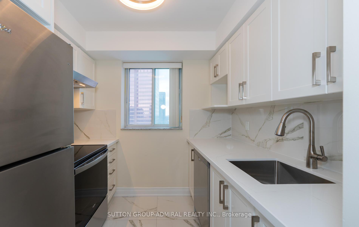
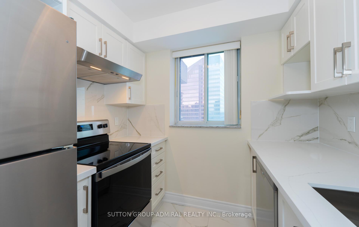
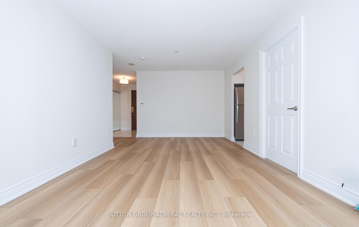

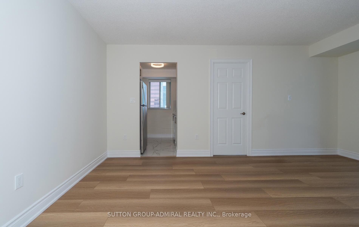
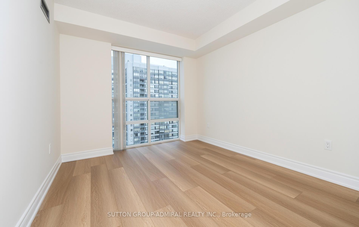
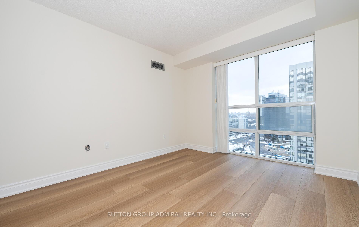
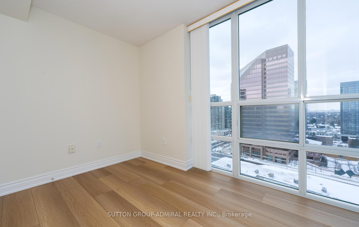
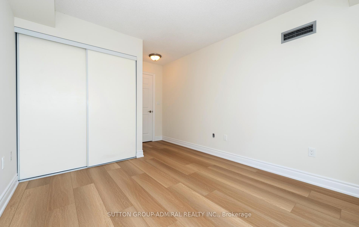
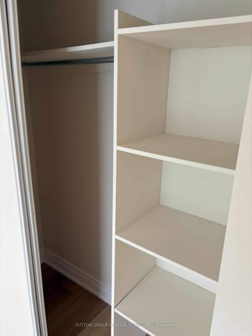
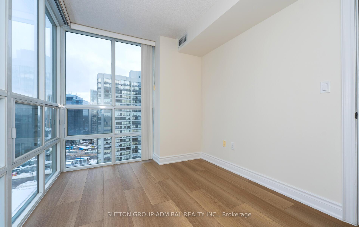
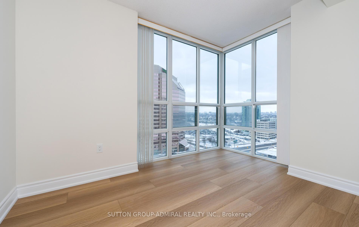
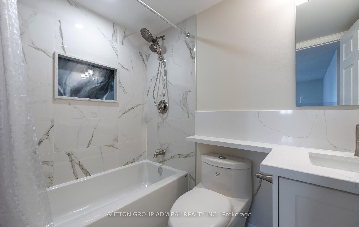
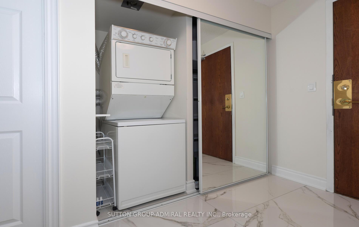
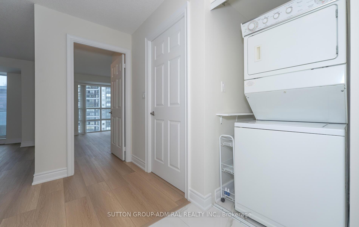
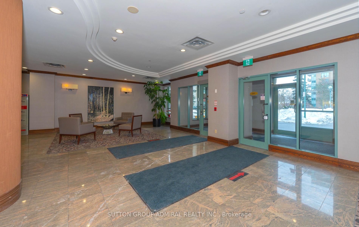
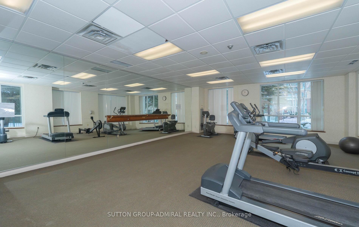
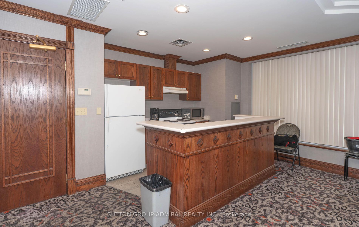
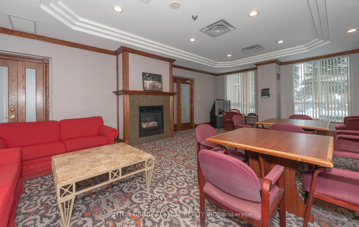
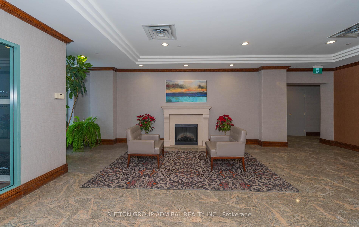
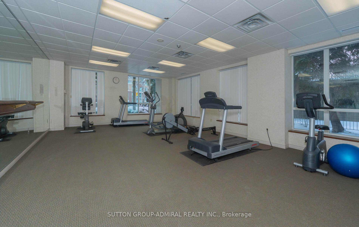
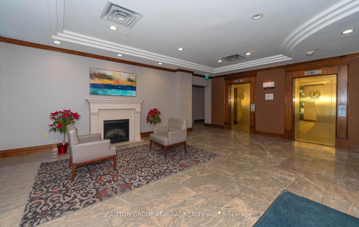
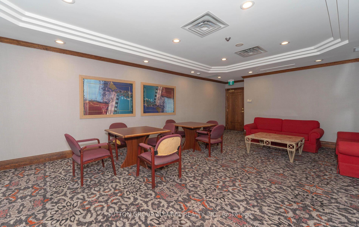
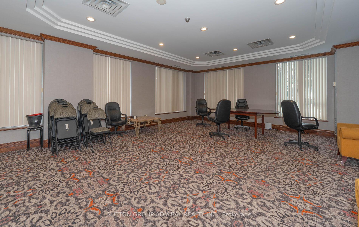
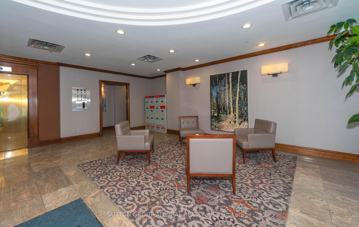
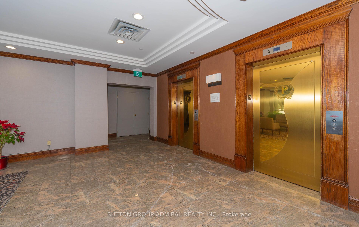
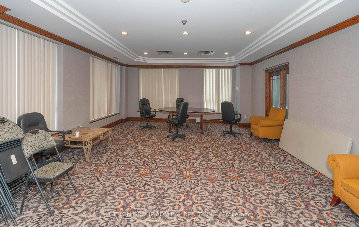
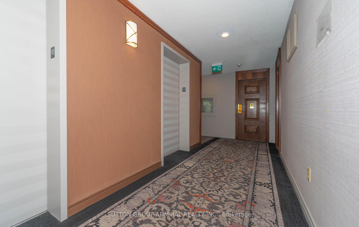
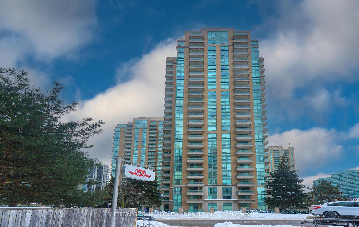
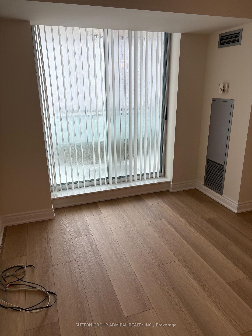
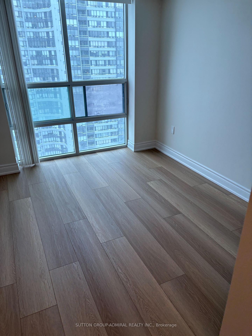
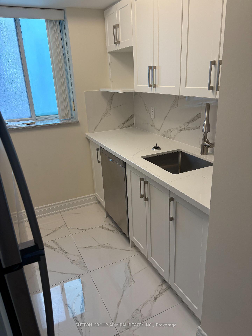









































| It doesn't get better than this - Rarely available for lease - Large, Bright 1 + 1 Corner Unit with Balcony, Parking, Locker AND Exceptionally Located with Direct Underground Access to TTC Finch Subway (NO Coats or Boots required) ! Fully Renovated in 2025! be the first to appreciate this Never lived-in, Upgraded Unit: Brand New Whirlpool S/S Kitchen appliances, Quartz Countertops, Ceramic Backsplash, Shaker Cabinetry. Wide-Plank Vinyl Floors; 2' X 2' Ceramic Tiles (Kitchen, Washroom), (2' X 4' in Foyer). Brand new Hotel-Style 4-Piece Washroom. Stackbale Laundry and large Hallway Closet with mirrored doors. Very functional layout: Split Bedroom & Den allows for work @ Home; Wall to Wall, floor to ceiling windows for maximum Natural Light exposure. Enjoy Sunsets from you Private balcony. Ideal for Young Professional Singles or Couple. All Utilities are included in the Rent! Freshly painted in Neutral, Bright off-white. Designated Parking space on P1 near door; Private Storage Locker on same level. |
| Price | $2,900 |
| Address: | 1 Pemberton Ave , Unit 1802, Toronto, M2M 4L9, Ontario |
| Province/State: | Ontario |
| Condo Corporation No | MTCC |
| Level | 16 |
| Unit No | 02 |
| Directions/Cross Streets: | Yonge/Finch |
| Rooms: | 5 |
| Bedrooms: | 2 |
| Bedrooms +: | |
| Kitchens: | 1 |
| Family Room: | N |
| Basement: | None |
| Furnished: | N |
| Level/Floor | Room | Length(ft) | Width(ft) | Descriptions | |
| Room 1 | Main | Living | 19.61 | 10.99 | Vinyl Floor, Open Concept, W/O To Balcony |
| Room 2 | Main | Dining | 19.61 | 10.99 | Vinyl Floor, Open Concept, Combined W/Living |
| Room 3 | Main | Kitchen | 7.68 | 7.51 | Ceramic Floor, Stone Counter, Window |
| Room 4 | Main | Prim Bdrm | 14.66 | 10.04 | Vinyl Floor, Large Closet, Large Window |
| Room 5 | Main | 2nd Br | 11.15 | 8.5 | Vinyl Floor, Nw View, Large Window |
| Room 6 | Main | Foyer | 12.92 | 5.12 | Ceramic Floor, 4 Pc Bath, Large Closet |
| Washroom Type | No. of Pieces | Level |
| Washroom Type 1 | 4 | Main |
| Property Type: | Condo Apt |
| Style: | Apartment |
| Exterior: | Brick |
| Garage Type: | Underground |
| Garage(/Parking)Space: | 1.00 |
| Drive Parking Spaces: | 1 |
| Park #1 | |
| Parking Type: | Owned |
| Exposure: | Ne |
| Balcony: | Open |
| Locker: | Owned |
| Pet Permited: | N |
| Approximatly Square Footage: | 700-799 |
| Building Amenities: | Bike Storage, Exercise Room, Party/Meeting Room, Visitor Parking |
| Property Features: | Public Trans |
| All Inclusive: | Y |
| Fireplace/Stove: | N |
| Heat Source: | Gas |
| Heat Type: | Forced Air |
| Central Air Conditioning: | Central Air |
| Central Vac: | N |
| Laundry Level: | Main |
| Ensuite Laundry: | Y |
| Although the information displayed is believed to be accurate, no warranties or representations are made of any kind. |
| SUTTON GROUP-ADMIRAL REALTY INC. |
- Listing -1 of 0
|
|

Dir:
416-901-9881
Bus:
416-901-8881
Fax:
416-901-9881
| Virtual Tour | Book Showing | Email a Friend |
Jump To:
At a Glance:
| Type: | Condo - Condo Apt |
| Area: | Toronto |
| Municipality: | Toronto |
| Neighbourhood: | Newtonbrook East |
| Style: | Apartment |
| Lot Size: | x () |
| Approximate Age: | |
| Tax: | $0 |
| Maintenance Fee: | $0 |
| Beds: | 2 |
| Baths: | 1 |
| Garage: | 1 |
| Fireplace: | N |
| Air Conditioning: | |
| Pool: |
Locatin Map:

Contact Info
SOLTANIAN REAL ESTATE
Brokerage sharon@soltanianrealestate.com SOLTANIAN REAL ESTATE, Brokerage Independently owned and operated. 175 Willowdale Avenue #100, Toronto, Ontario M2N 4Y9 Office: 416-901-8881Fax: 416-901-9881Cell: 416-901-9881Office LocationFind us on map
Listing added to your favorite list
Looking for resale homes?

By agreeing to Terms of Use, you will have ability to search up to 333785 listings and access to richer information than found on REALTOR.ca through my website.

