Sold
Listing ID: C11980933
5791 Yonge St , Unit 907, Toronto, M2M 0A8, Ontario
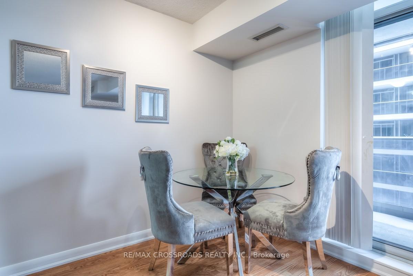
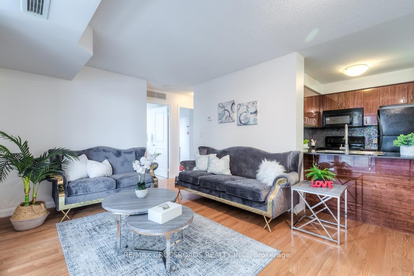
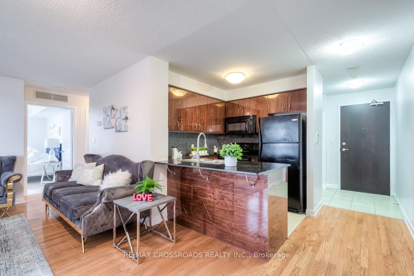
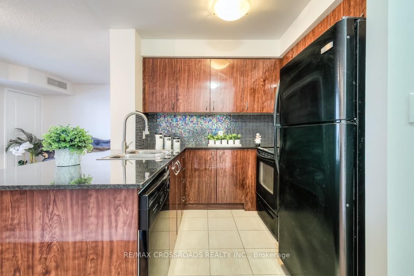
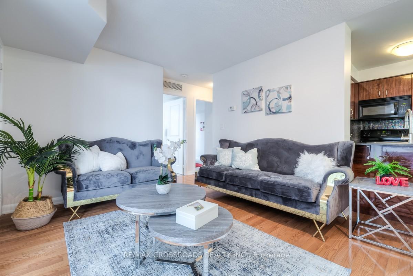
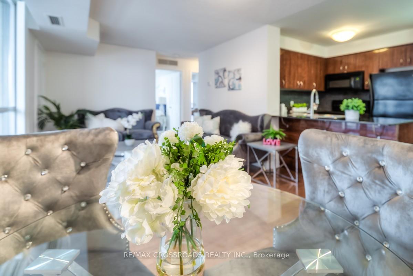
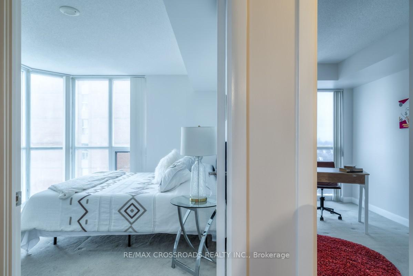
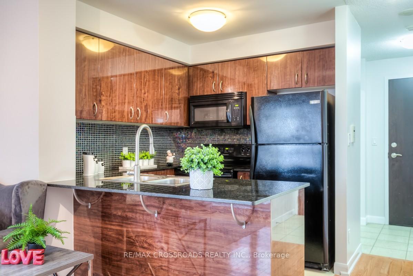
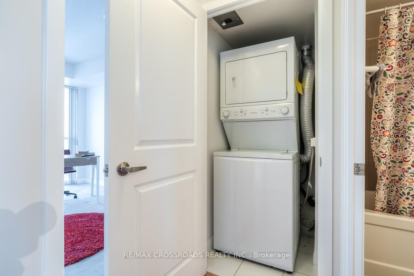
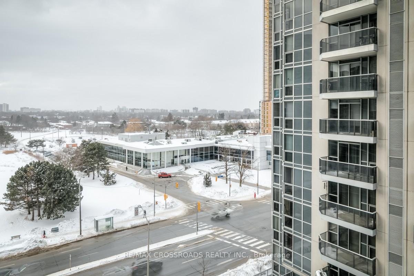
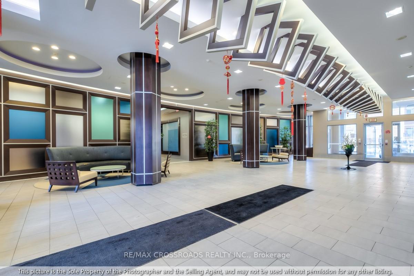
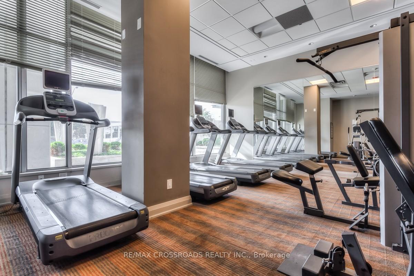
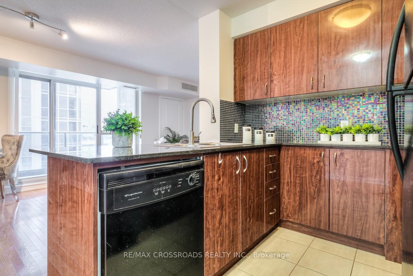
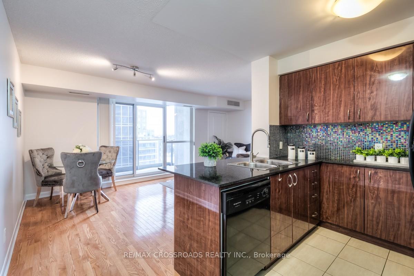
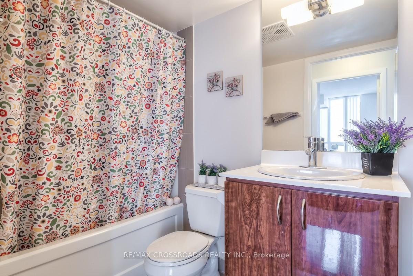
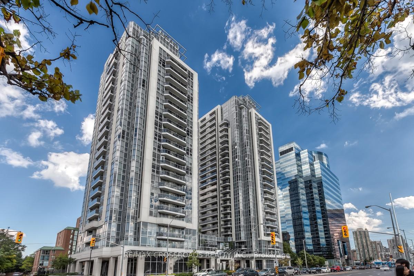
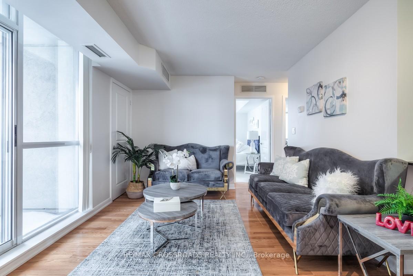
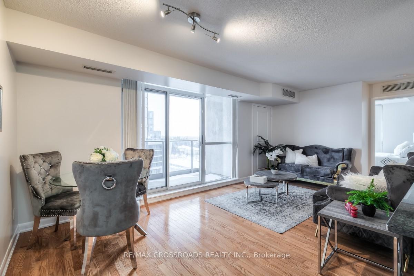
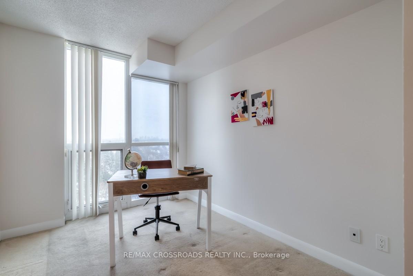
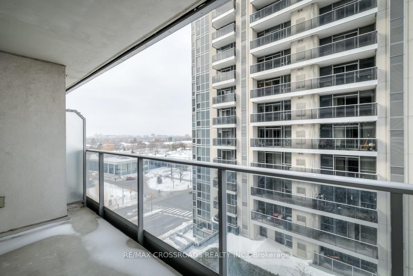
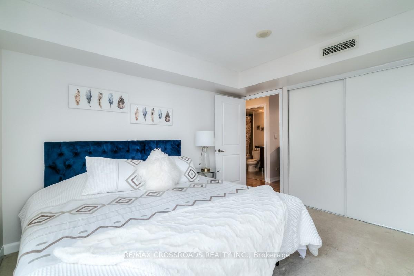
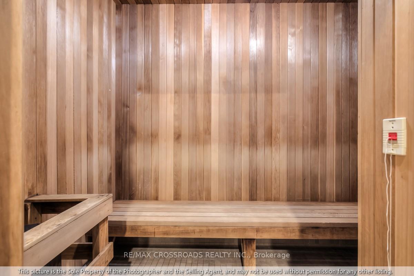
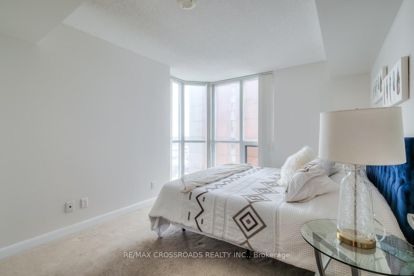
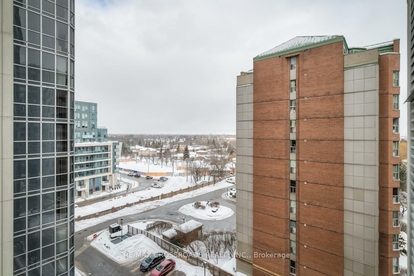
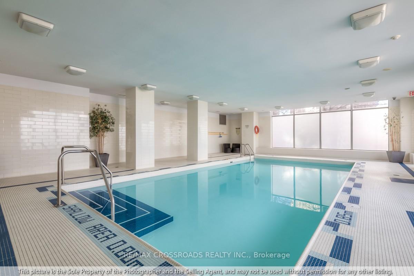
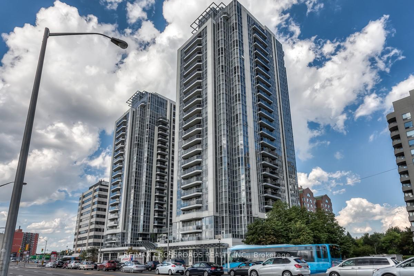

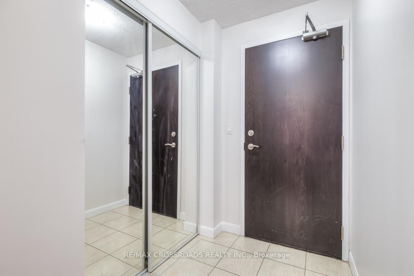
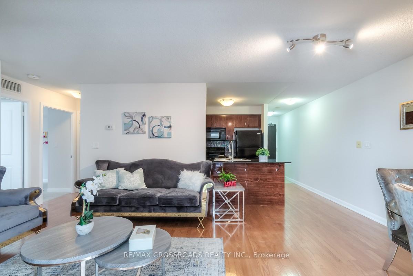
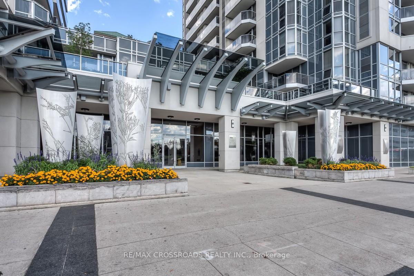






























| The Luxe by Menkes. Located in the heart of North York, this beautiful 2-bedroom corner suite offers an approximate 765 sq. ft. Of bright, spacious living space with modern finishes. Enjoy an unobstructed panoramic view from both bedrooms, and step out onto your private walk-out balcony. This well-maintained building boasts a practical, open layout with large windows, flooding the unit with natural light. The condo is perfectly positioned with direct access to TTC, the subway, YRT, Viva, and Go Bus stations. Conveniently close to major highways, this location is surrounded by shopping, dining, supermarkets, and entertainment options. Amenities include: Concierge service ,Indoor pool, Gym, Theatre, Party room .This is truly a must-see! Whether you're looking for a comfortable home or a smart investment, It is an unbeatable opportunity. |
| Listed Price | $549,900 |
| Taxes: | $2725.00 |
| Assessment Year: | 2024 |
| Maintenance Fee: | 778.18 |
| Address: | 5791 Yonge St , Unit 907, Toronto, M2M 0A8, Ontario |
| Province/State: | Ontario |
| Condo Corporation No | TSCC |
| Level | 8 |
| Unit No | 6 |
| Locker No | 110 |
| Directions/Cross Streets: | Yonge/Finch |
| Rooms: | 5 |
| Bedrooms: | 2 |
| Bedrooms +: | |
| Kitchens: | 1 |
| Family Room: | N |
| Basement: | None |
| Level/Floor | Room | Length(ft) | Width(ft) | Descriptions | |
| Room 1 | Flat | Living | 18.37 | 10.17 | Hardwood Floor, Combined W/Dining, W/O To Balcony |
| Room 2 | Flat | Dining | 18.37 | 10.17 | Hardwood Floor, Combined W/Living |
| Room 3 | Flat | Kitchen | 8.46 | 7.48 | Ceramic Floor, Open Concept, Granite Counter |
| Room 4 | Flat | Prim Bdrm | 12.14 | 9.84 | Broadloom, Closet, Window |
| Room 5 | Flat | 2nd Br | 10.36 | 7.97 | Broadloom, Closet, Window |
| Washroom Type | No. of Pieces | Level |
| Washroom Type 1 | 4 | Flat |
| Approximatly Age: | 16-30 |
| Property Type: | Condo Apt |
| Style: | Apartment |
| Exterior: | Concrete |
| Garage Type: | Underground |
| Garage(/Parking)Space: | 1.00 |
| Drive Parking Spaces: | 0 |
| Park #1 | |
| Parking Spot: | 10 |
| Parking Type: | Owned |
| Legal Description: | C |
| Exposure: | Ne |
| Balcony: | Open |
| Locker: | Owned |
| Pet Permited: | Restrict |
| Approximatly Age: | 16-30 |
| Approximatly Square Footage: | 700-799 |
| Building Amenities: | Concierge, Exercise Room, Games Room, Guest Suites, Indoor Pool, Visitor Parking |
| Property Features: | Library, Park, Public Transit, Rec Centre, School |
| Maintenance: | 778.18 |
| CAC Included: | Y |
| Water Included: | Y |
| Parking Included: | Y |
| Building Insurance Included: | Y |
| Fireplace/Stove: | N |
| Heat Source: | Gas |
| Heat Type: | Forced Air |
| Central Air Conditioning: | Central Air |
| Central Vac: | N |
| Ensuite Laundry: | Y |
| Although the information displayed is believed to be accurate, no warranties or representations are made of any kind. |
| RE/MAX CROSSROADS REALTY INC. |
- Listing -1 of 0
|
|

Dir:
416-901-9881
Bus:
416-901-8881
Fax:
416-901-9881
| Book Showing | Email a Friend |
Jump To:
At a Glance:
| Type: | Condo - Condo Apt |
| Area: | Toronto |
| Municipality: | Toronto |
| Neighbourhood: | Newtonbrook East |
| Style: | Apartment |
| Lot Size: | x () |
| Approximate Age: | 16-30 |
| Tax: | $2,725 |
| Maintenance Fee: | $778.18 |
| Beds: | 2 |
| Baths: | 1 |
| Garage: | 1 |
| Fireplace: | N |
| Air Conditioning: | |
| Pool: |
Locatin Map:

Contact Info
SOLTANIAN REAL ESTATE
Brokerage sharon@soltanianrealestate.com SOLTANIAN REAL ESTATE, Brokerage Independently owned and operated. 175 Willowdale Avenue #100, Toronto, Ontario M2N 4Y9 Office: 416-901-8881Fax: 416-901-9881Cell: 416-901-9881Office LocationFind us on map
Listing added to your favorite list
Looking for resale homes?

By agreeing to Terms of Use, you will have ability to search up to 0 listings and access to richer information than found on REALTOR.ca through my website.

