$739,000
Available - For Sale
Listing ID: W11981556
1930 Wanless Dr , Brampton, L7A 0A7, Ontario
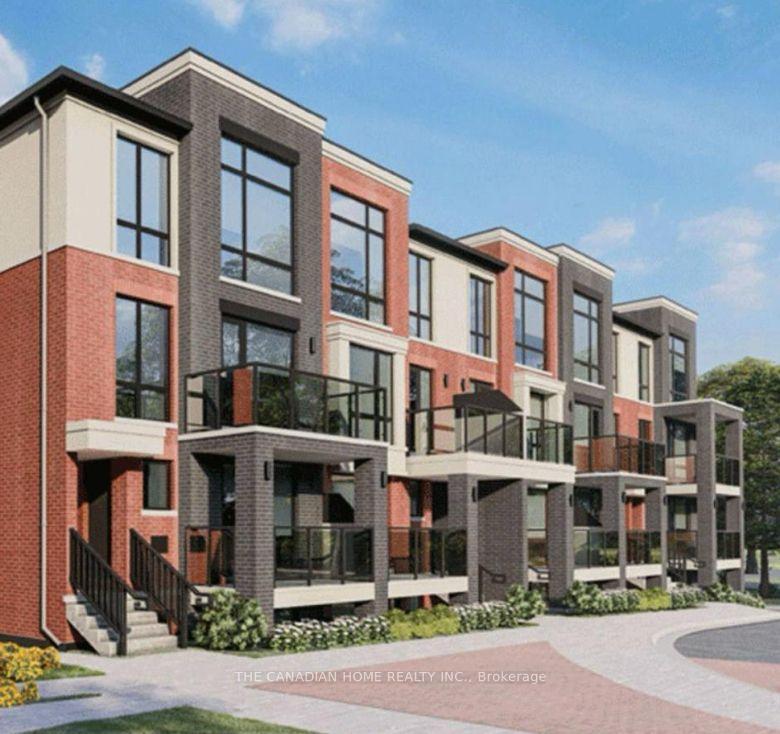
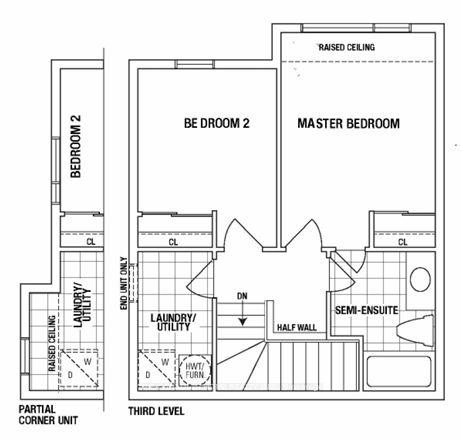
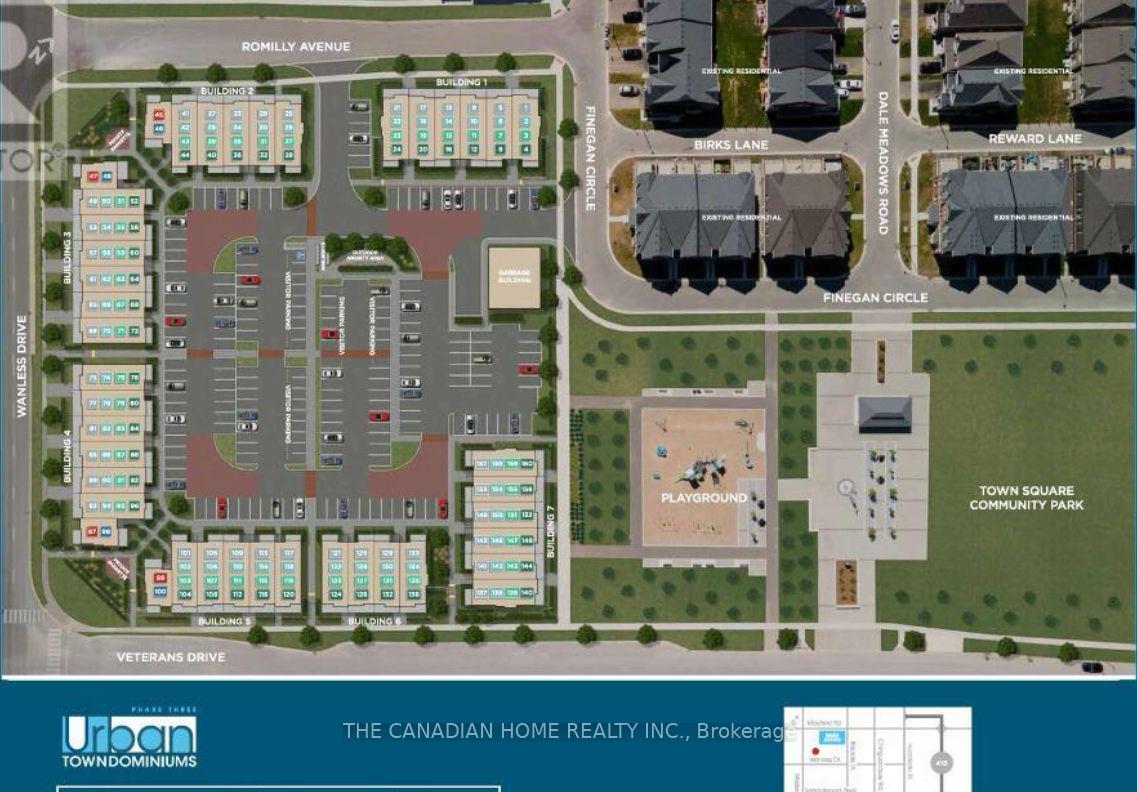
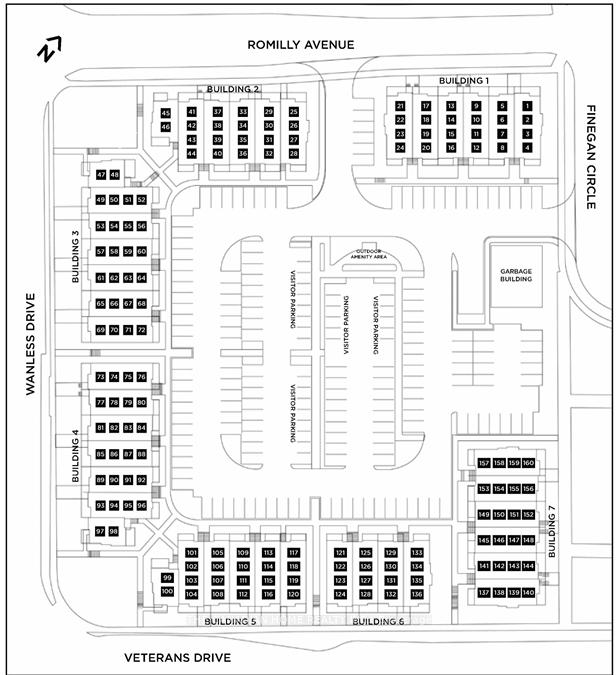
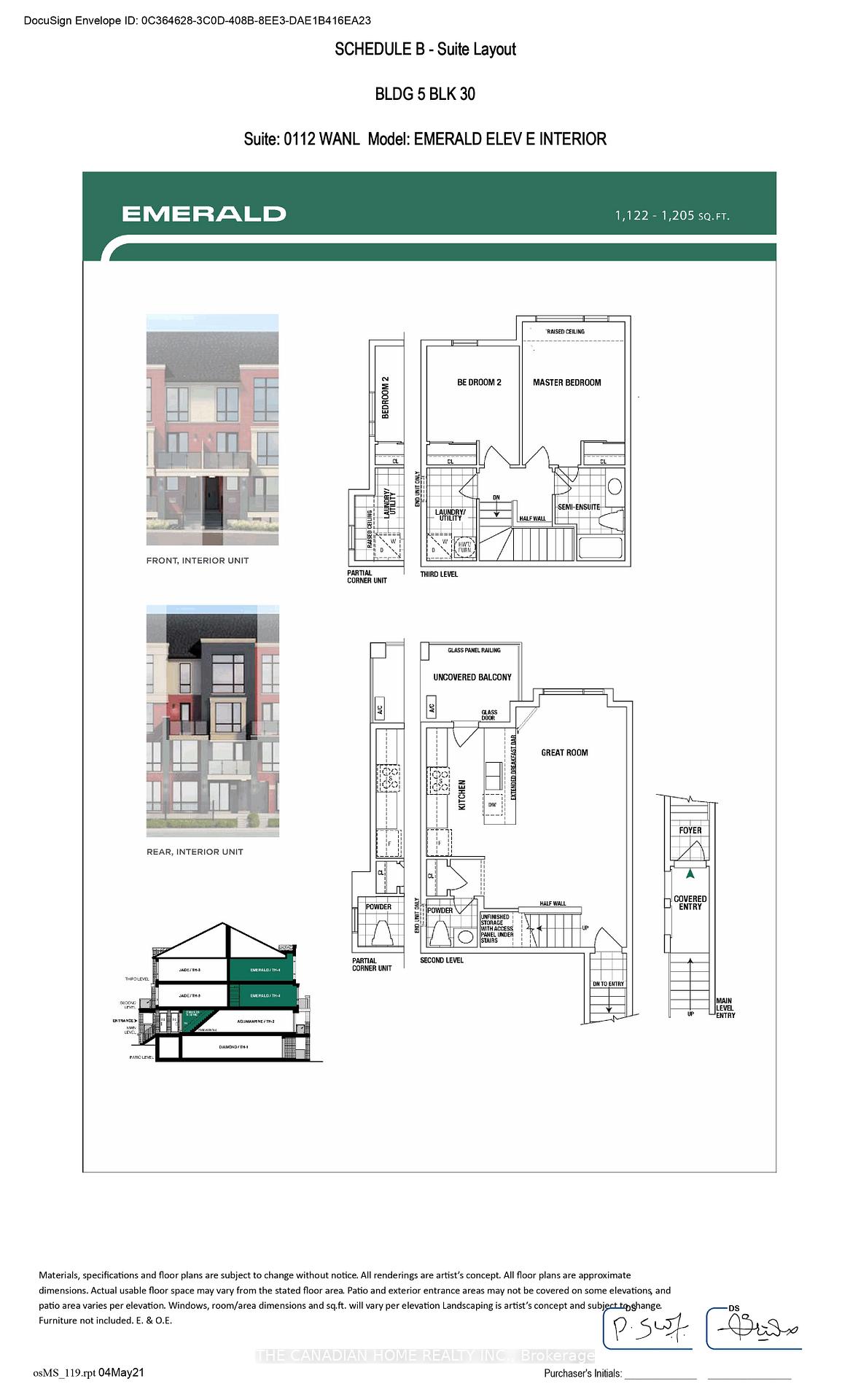
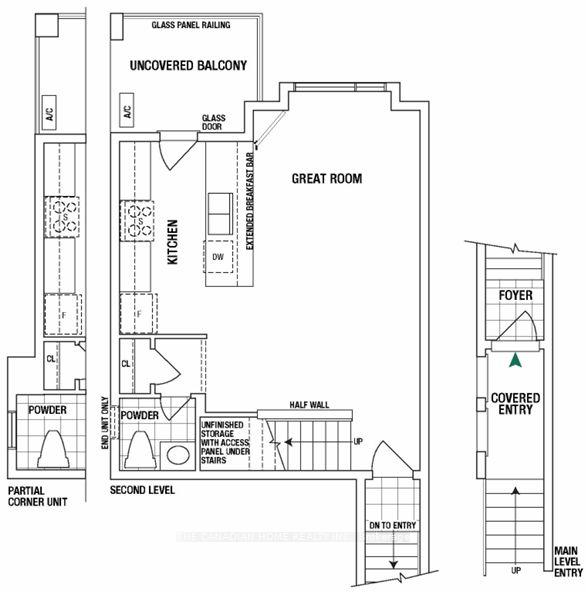
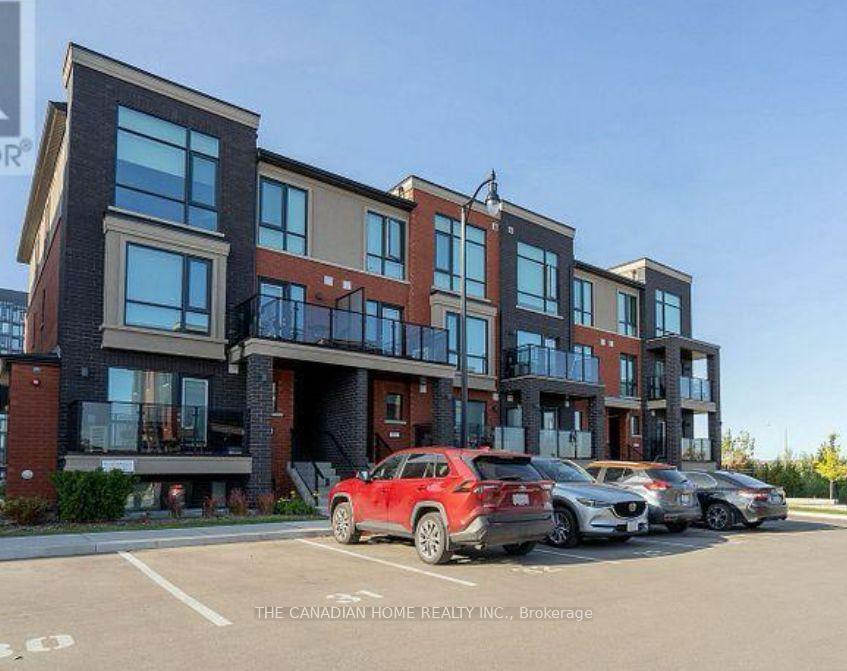







| Assignment Sale Distressed Opportunity! End April 27th Closing | Seller Losing Deposit Welcome to 1930 Wanless Drive, where contemporary charm meets functional living. This stunning upper-level stacked townhouse features a smart open-concept layout with 2 bedrooms and 2 washrooms, offering both comfort and convenience. Step inside to discover sleek laminate flooring throughout and an upgraded kitchen boasting elegant quartz countertops and a stainless-steel appliance package, combining style with functionality. Enjoy your private open balcony, perfect for morning coffees or evening relaxation. The unit also features ensuite laundry, adding to the ease of daily living. Located on the upper floor, this home ensures maximum privacy and peace, away from the noise of neighboring units, making it ideal for young buyers or savvy investors. With low maintenance fees, this property is a fantastic opportunity for first-time buyers or investors seeking a lucrative venture. Prime Location! Situated in one of Brampton's most rapidly developing neighborhoods, this property is just steps away from all essential amenities, including grocery stores, banks, restaurants, parks, schools, shops, public transit, and Mount Pleasant GO Transit. Don't miss this rare opportunity to own in a high-demand area. Act fast distressed sales like this wont last long! |
| Price | $739,000 |
| Taxes: | $0.00 |
| Maintenance Fee: | 160.84 |
| Address: | 1930 Wanless Dr , Brampton, L7A 0A7, Ontario |
| Province/State: | Ontario |
| Condo Corporation No | TBD |
| Level | TBD |
| Unit No | 0112 |
| Directions/Cross Streets: | Veterans Pkwy |
| Rooms: | 6 |
| Bedrooms: | 2 |
| Bedrooms +: | |
| Kitchens: | 1 |
| Family Room: | Y |
| Basement: | None |
| Approximatly Age: | New |
| Property Type: | Condo Townhouse |
| Style: | 3-Storey |
| Exterior: | Brick |
| Garage Type: | None |
| Garage(/Parking)Space: | 0.00 |
| Drive Parking Spaces: | 1 |
| Park #1 | |
| Parking Type: | Owned |
| Exposure: | S |
| Balcony: | Open |
| Locker: | Owned |
| Pet Permited: | Restrict |
| Approximatly Age: | New |
| Approximatly Square Footage: | 1200-1399 |
| Maintenance: | 160.84 |
| Common Elements Included: | Y |
| Parking Included: | Y |
| Building Insurance Included: | Y |
| Fireplace/Stove: | N |
| Heat Source: | Electric |
| Heat Type: | Forced Air |
| Central Air Conditioning: | Central Air |
| Central Vac: | N |
| Ensuite Laundry: | Y |
$
%
Years
This calculator is for demonstration purposes only. Always consult a professional
financial advisor before making personal financial decisions.
| Although the information displayed is believed to be accurate, no warranties or representations are made of any kind. |
| THE CANADIAN HOME REALTY INC. |
- Listing -1 of 0
|
|

Dir:
416-901-9881
Bus:
416-901-8881
Fax:
416-901-9881
| Book Showing | Email a Friend |
Jump To:
At a Glance:
| Type: | Condo - Condo Townhouse |
| Area: | Peel |
| Municipality: | Brampton |
| Neighbourhood: | Northwest Brampton |
| Style: | 3-Storey |
| Lot Size: | x () |
| Approximate Age: | New |
| Tax: | $0 |
| Maintenance Fee: | $160.84 |
| Beds: | 2 |
| Baths: | 2 |
| Garage: | 0 |
| Fireplace: | N |
| Air Conditioning: | |
| Pool: |
Locatin Map:
Payment Calculator:

Contact Info
SOLTANIAN REAL ESTATE
Brokerage sharon@soltanianrealestate.com SOLTANIAN REAL ESTATE, Brokerage Independently owned and operated. 175 Willowdale Avenue #100, Toronto, Ontario M2N 4Y9 Office: 416-901-8881Fax: 416-901-9881Cell: 416-901-9881Office LocationFind us on map
Listing added to your favorite list
Looking for resale homes?

By agreeing to Terms of Use, you will have ability to search up to 263079 listings and access to richer information than found on REALTOR.ca through my website.

