$728,888
Available - For Sale
Listing ID: C11985819
7 Bishop Ave , Unit 1516, Toronto, M2M 4J4, Ontario
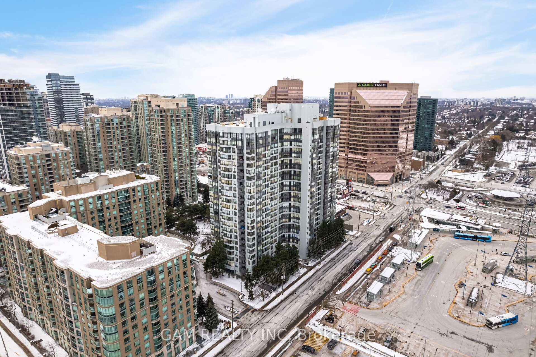
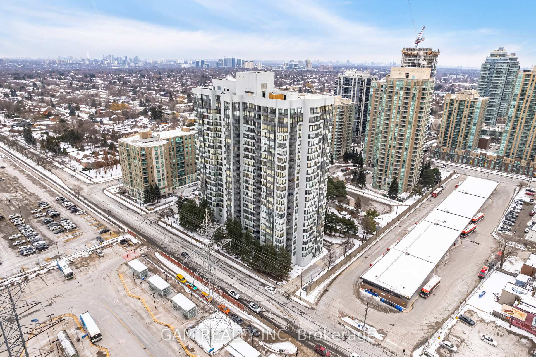
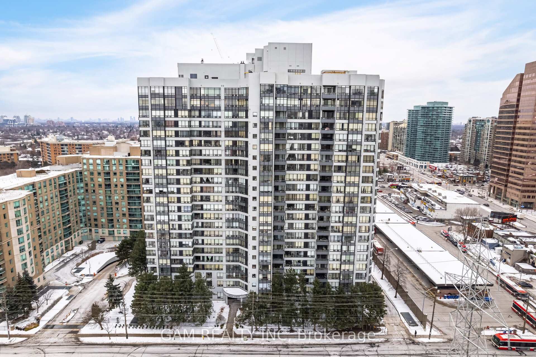

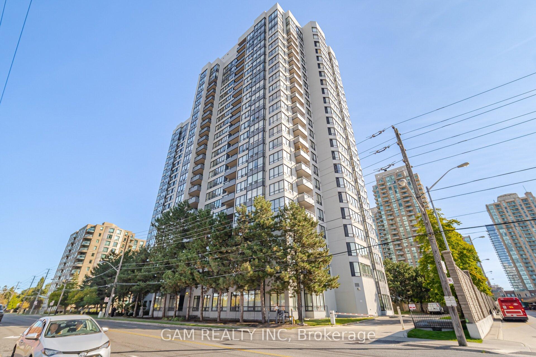

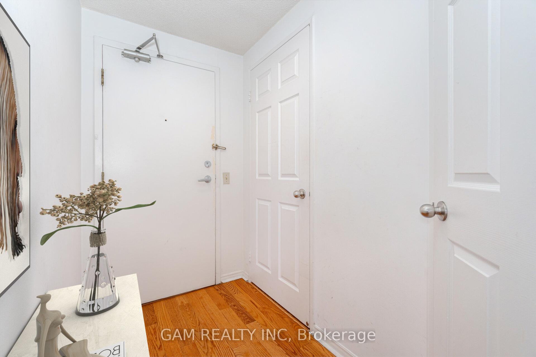
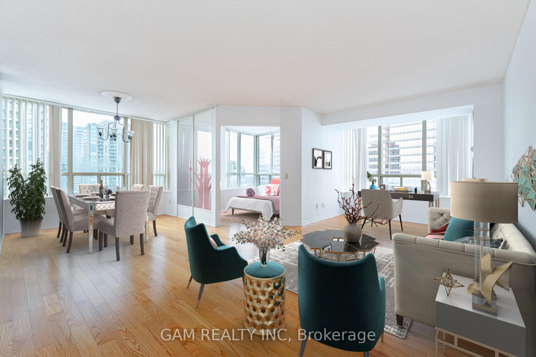
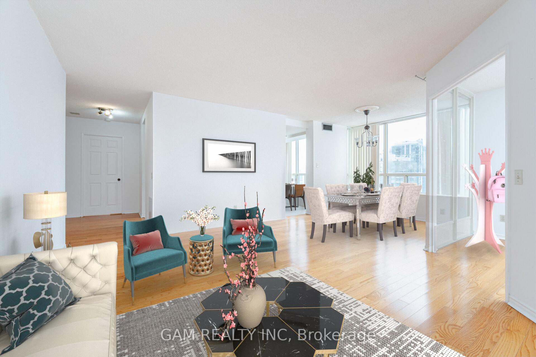

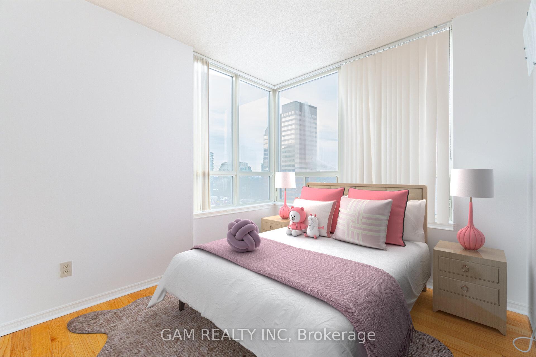

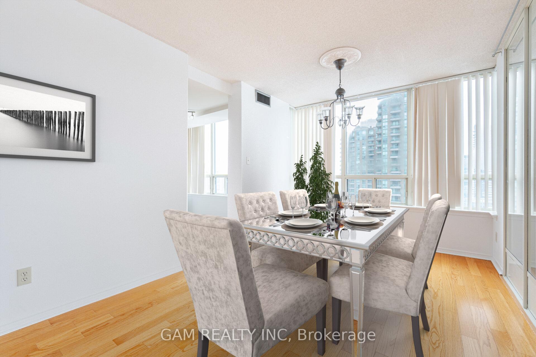
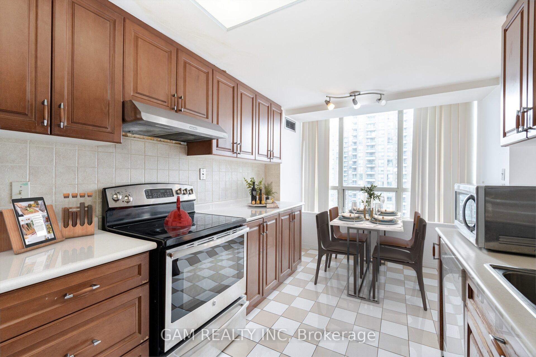
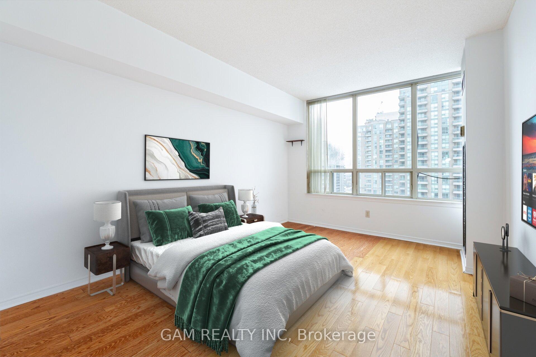

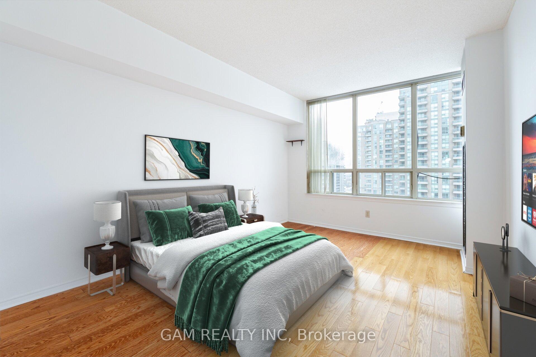
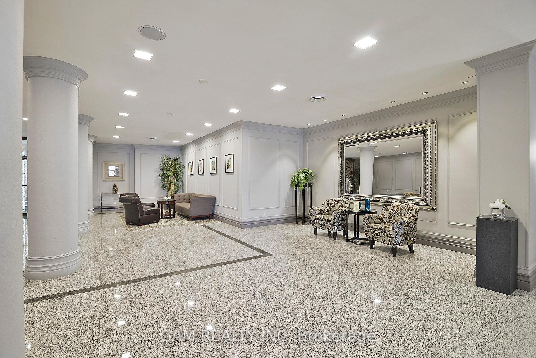
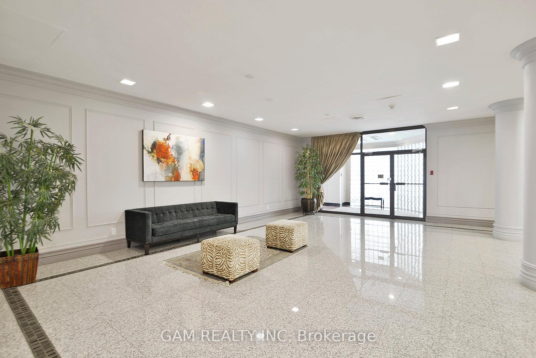
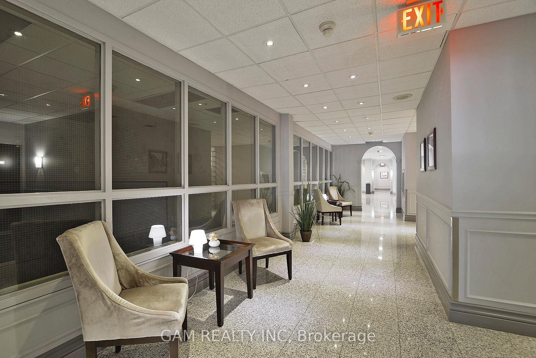
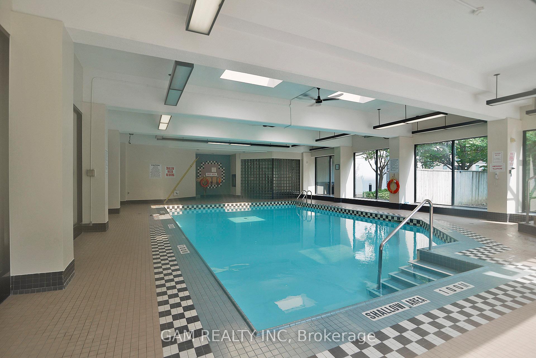
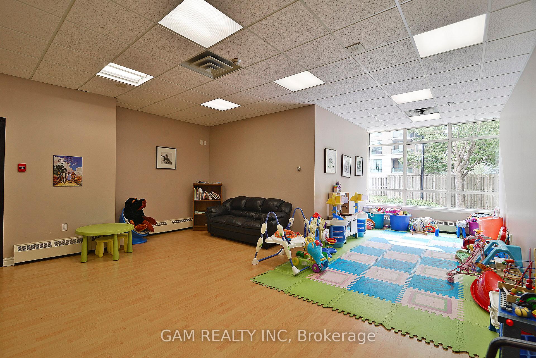
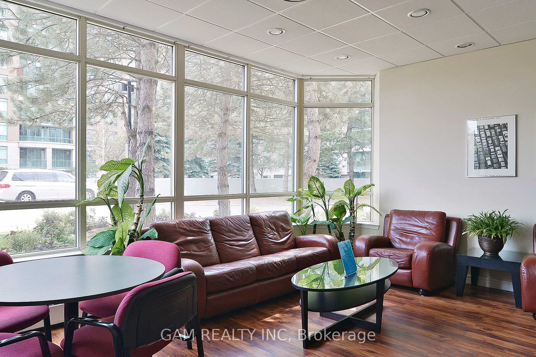























| Rare Find. Corner Unit, bright and spacious 1,235 sq. ft. condo in prime location with unmatched convenience in the Heart of North York ! Nestled in a vibrant community with an exceptional walk score ( 100 ), everything you need is just steps away. Located between Highways 401 & 407 and with Finch Subway Station right across the street and is just minutes from GO Transit and Viva, making commuting effortless. Enjoy stellar building amenities and all-inclusive condo fees for a stress-free lifestyle. The well-designed split 2-bedroom + solarium layout provides the perfect balance of privacy and functionality. Additional perks include two walk-in storage lockers and an oversized parking space for ultimate convenience. |
| Price | $728,888 |
| Taxes: | $2725.25 |
| Maintenance Fee: | 1134.07 |
| Address: | 7 Bishop Ave , Unit 1516, Toronto, M2M 4J4, Ontario |
| Province/State: | Ontario |
| Condo Corporation No | MTCC |
| Level | 14 |
| Unit No | 16 |
| Locker No | 330 |
| Directions/Cross Streets: | Yonge/Finch |
| Rooms: | 6 |
| Bedrooms: | 2 |
| Bedrooms +: | 1 |
| Kitchens: | 1 |
| Family Room: | N |
| Basement: | None |
| Level/Floor | Room | Length(ft) | Width(ft) | Descriptions | |
| Room 1 | Main | Living | 19.68 | 9.51 | Laminate, Combined W/Dining |
| Room 2 | Main | Dining | 9.84 | 8.99 | Laminate, Combined W/Living |
| Room 3 | Main | Kitchen | 15.42 | 8.53 | Ceramic Floor, Eat-In Kitchen |
| Room 4 | Main | Prim Bdrm | 13.78 | 10 | W/I Closet, 4 Pc Ensuite |
| Room 5 | Main | 2nd Br | 8.86 | 10.5 | W/W Closet, West View |
| Room 6 | Main | Solarium | 8.86 | 11.15 | Laminate, Sw View |
| Washroom Type | No. of Pieces | Level |
| Washroom Type 1 | 4 |
| Property Type: | Condo Apt |
| Style: | Apartment |
| Exterior: | Concrete, Stucco/Plaster |
| Garage Type: | Underground |
| Garage(/Parking)Space: | 1.00 |
| Drive Parking Spaces: | 1 |
| Park #1 | |
| Parking Spot: | 6 |
| Parking Type: | Exclusive |
| Legal Description: | P3 |
| Exposure: | Sw |
| Balcony: | None |
| Locker: | Ensuite+Owned |
| Pet Permited: | Restrict |
| Retirement Home: | N |
| Approximatly Square Footage: | 1200-1399 |
| Building Amenities: | Exercise Room, Indoor Pool, Recreation Room, Sauna |
| Property Features: | Clear View, Park, Public Transit |
| Maintenance: | 1134.07 |
| CAC Included: | Y |
| Hydro Included: | Y |
| Water Included: | Y |
| Common Elements Included: | Y |
| Heat Included: | Y |
| Parking Included: | Y |
| Building Insurance Included: | Y |
| Fireplace/Stove: | N |
| Heat Source: | Gas |
| Heat Type: | Forced Air |
| Central Air Conditioning: | Central Air |
| Central Vac: | N |
| Laundry Level: | Main |
| Ensuite Laundry: | Y |
| Elevator Lift: | Y |
$
%
Years
This calculator is for demonstration purposes only. Always consult a professional
financial advisor before making personal financial decisions.
| Although the information displayed is believed to be accurate, no warranties or representations are made of any kind. |
| GAM REALTY INC |
- Listing -1 of 0
|
|

Dir:
416-901-9881
Bus:
416-901-8881
Fax:
416-901-9881
| Virtual Tour | Book Showing | Email a Friend |
Jump To:
At a Glance:
| Type: | Condo - Condo Apt |
| Area: | Toronto |
| Municipality: | Toronto |
| Neighbourhood: | Newtonbrook East |
| Style: | Apartment |
| Lot Size: | x () |
| Approximate Age: | |
| Tax: | $2,725.25 |
| Maintenance Fee: | $1,134.07 |
| Beds: | 2+1 |
| Baths: | 2 |
| Garage: | 1 |
| Fireplace: | N |
| Air Conditioning: | |
| Pool: |
Locatin Map:
Payment Calculator:

Contact Info
SOLTANIAN REAL ESTATE
Brokerage sharon@soltanianrealestate.com SOLTANIAN REAL ESTATE, Brokerage Independently owned and operated. 175 Willowdale Avenue #100, Toronto, Ontario M2N 4Y9 Office: 416-901-8881Fax: 416-901-9881Cell: 416-901-9881Office LocationFind us on map
Listing added to your favorite list
Looking for resale homes?

By agreeing to Terms of Use, you will have ability to search up to 307073 listings and access to richer information than found on REALTOR.ca through my website.

