$800,000
Available - For Sale
Listing ID: W11997722
3360 Council Ring Rd , Unit 61, Mississauga, L5L 2E4, Ontario
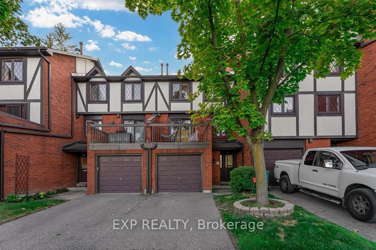
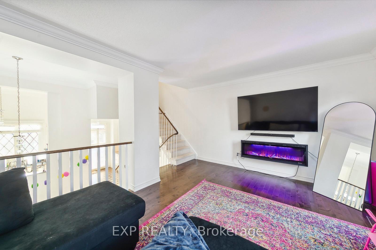
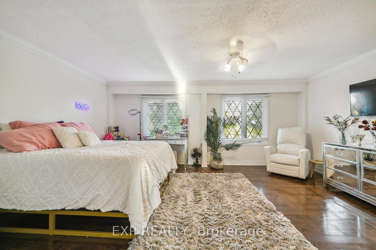
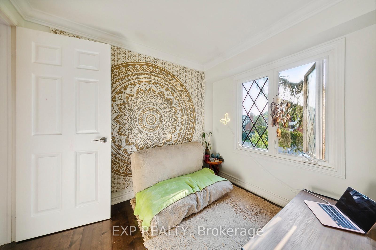
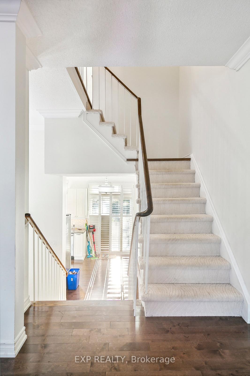
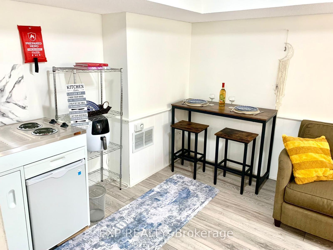
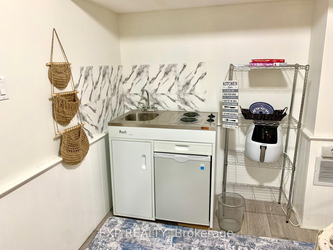
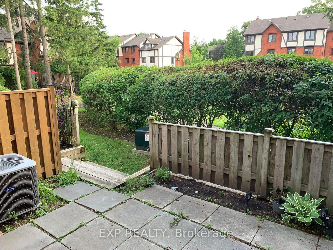
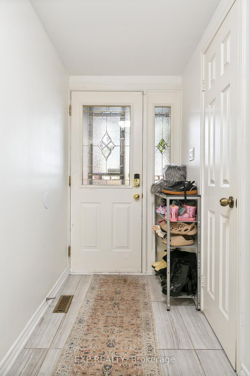
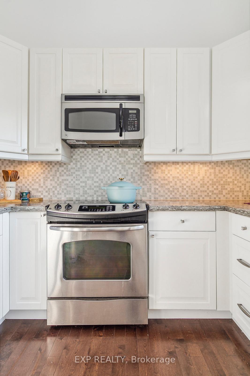
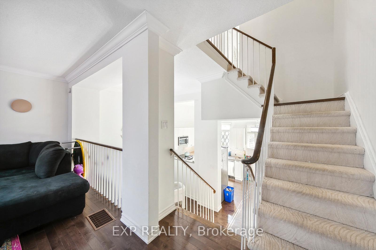
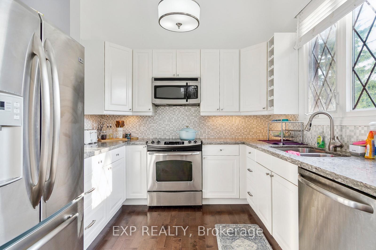
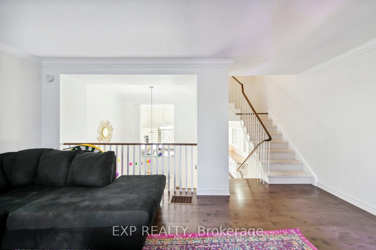
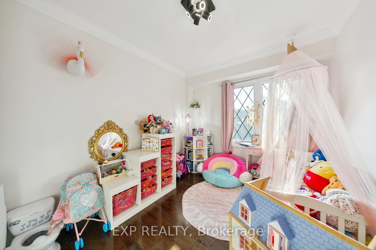
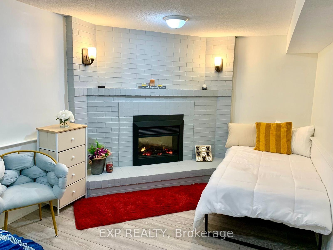
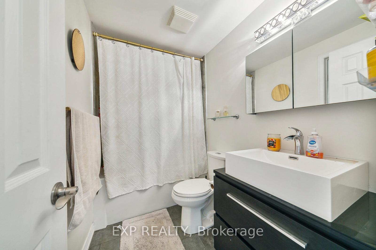
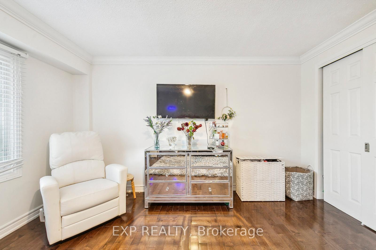
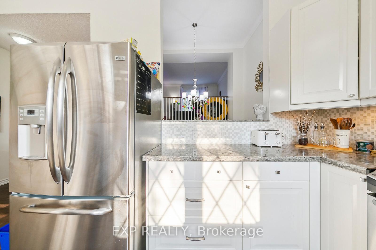
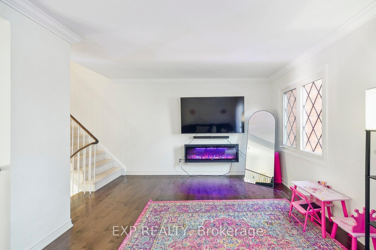
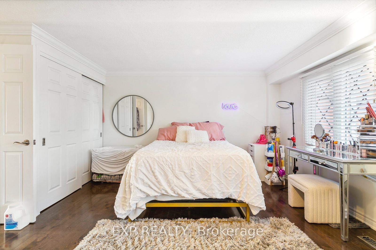
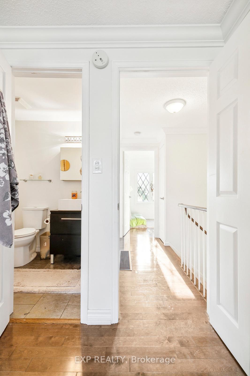
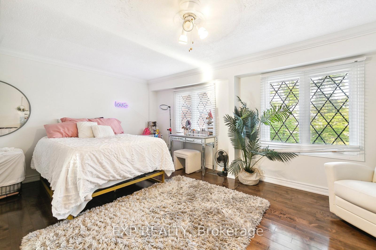
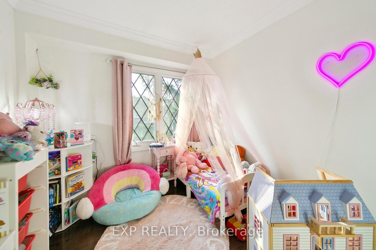

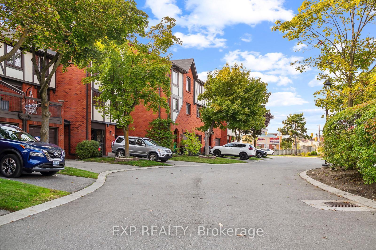
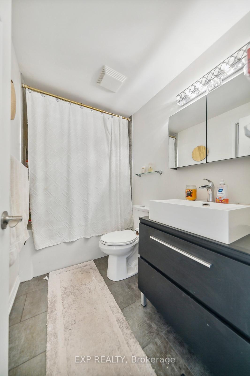
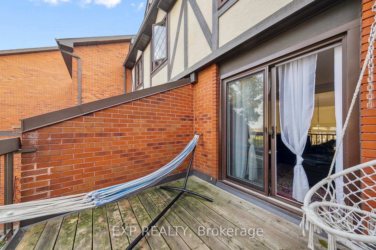
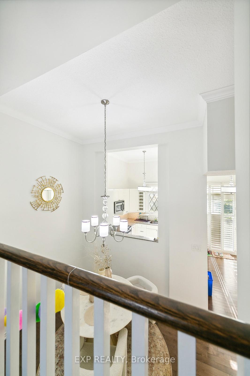
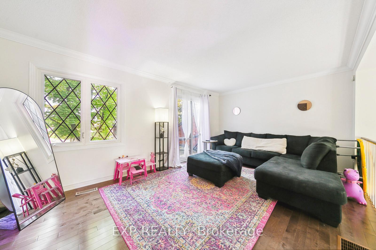
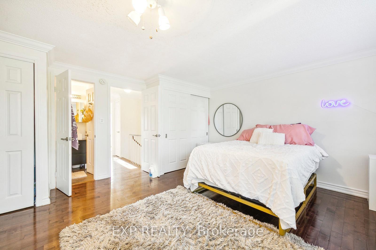
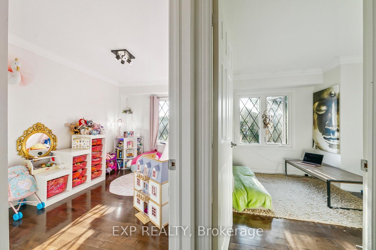
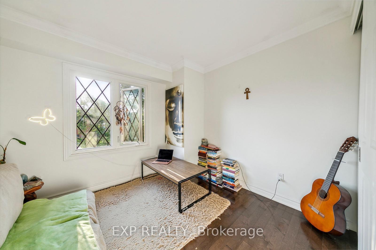
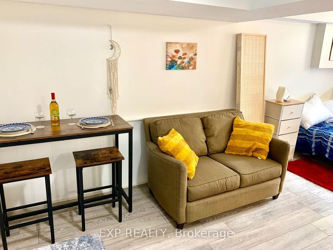
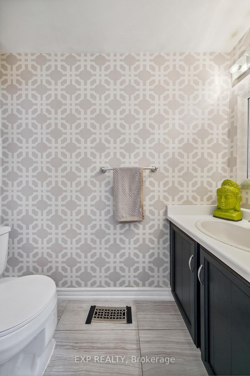
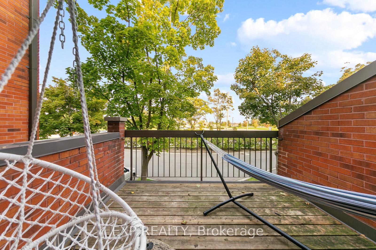
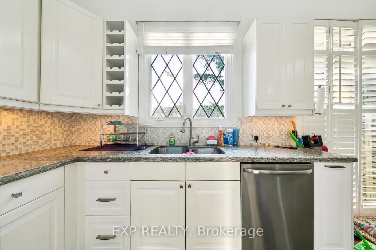
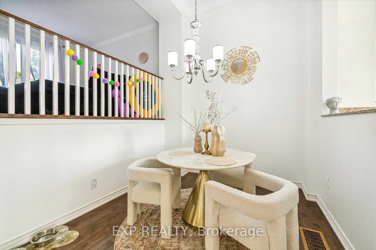
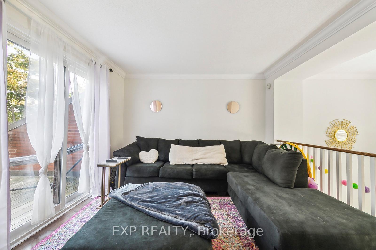
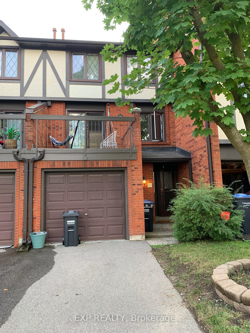







































| Discover this charming townhouse in Mississaugas Erin Mills community! Featuring 3 bedrooms, 3 bathrooms, a built-in 1-car garage, and an extra parking spot, this home is perfect for families or first-time buyers. The bright kitchen boasts soaring ceilings, ample storage, and a walkout to a cozy backyard. The living room, with a walkout to a spacious balcony, overlooks the dining areaideal for entertaining. A 2-piece bath and entry closet complete the main floor.Upstairs, the primary bedroom offers two closets and a semi-ensuite 4-piece bath, while two additional bedrooms provide space for family or guests. The lower level features a versatile rec room with a kitchenette and 3-piece bathperfect for extra living space or a home office.Minutes from shopping, parks, schools, and highways, this home is a fantastic opportunity in a vibrant, family-friendly neighborhood. Don't miss out! |
| Price | $800,000 |
| Taxes: | $3746.54 |
| Maintenance Fee: | 754.00 |
| Address: | 3360 Council Ring Rd , Unit 61, Mississauga, L5L 2E4, Ontario |
| Province/State: | Ontario |
| Condo Corporation No | PCC |
| Level | 1 |
| Unit No | 61 |
| Directions/Cross Streets: | Burnhamthorpe Rd W & Glen Erin Dr |
| Rooms: | 6 |
| Rooms +: | 1 |
| Bedrooms: | 3 |
| Bedrooms +: | |
| Kitchens: | 1 |
| Family Room: | N |
| Basement: | Finished |
| Level/Floor | Room | Length(ft) | Width(ft) | Descriptions | |
| Room 1 | Main | Living | 17.97 | 9.84 | Hardwood Floor, W/O To Balcony, O/Looks Dining |
| Room 2 | Main | Dining | 10.99 | 9.41 | Hardwood Floor, Open Concept |
| Room 3 | Main | Kitchen | 10.2 | 9.94 | Hardwood Floor, W/O To Yard, Stainless Steel Appl |
| Room 4 | 2nd | Prim Bdrm | 17.84 | 15.35 | Hardwood Floor, Double Closet, Semi Ensuite |
| Room 5 | 2nd | 2nd Br | 10.36 | 8.27 | Hardwood Floor, Closet, Large Window |
| Room 6 | 2nd | 3rd Br | 9.18 | 9.02 | Hardwood Floor, Closet, Large Window |
| Room 7 | Lower | Rec | 15.84 | 7.97 |
| Washroom Type | No. of Pieces | Level |
| Washroom Type 1 | 2 | Main |
| Washroom Type 2 | 4 | 2nd |
| Washroom Type 3 | 3 | Bsmt |
| Property Type: | Condo Townhouse |
| Style: | 2-Storey |
| Exterior: | Brick |
| Garage Type: | Built-In |
| Garage(/Parking)Space: | 1.00 |
| Drive Parking Spaces: | 1 |
| Park #1 | |
| Parking Type: | Owned |
| Exposure: | W |
| Balcony: | Open |
| Locker: | None |
| Pet Permited: | Restrict |
| Approximatly Square Footage: | 1200-1399 |
| Building Amenities: | Visitor Parking |
| Property Features: | Park, Place Of Worship, Public Transit, Rec Centre, School |
| Maintenance: | 754.00 |
| Water Included: | Y |
| Common Elements Included: | Y |
| Parking Included: | Y |
| Building Insurance Included: | Y |
| Fireplace/Stove: | N |
| Heat Source: | Gas |
| Heat Type: | Forced Air |
| Central Air Conditioning: | Central Air |
| Central Vac: | N |
| Ensuite Laundry: | Y |
$
%
Years
This calculator is for demonstration purposes only. Always consult a professional
financial advisor before making personal financial decisions.
| Although the information displayed is believed to be accurate, no warranties or representations are made of any kind. |
| EXP REALTY |
- Listing -1 of 0
|
|

Dir:
416-901-9881
Bus:
416-901-8881
Fax:
416-901-9881
| Book Showing | Email a Friend |
Jump To:
At a Glance:
| Type: | Condo - Condo Townhouse |
| Area: | Peel |
| Municipality: | Mississauga |
| Neighbourhood: | Erin Mills |
| Style: | 2-Storey |
| Lot Size: | x () |
| Approximate Age: | |
| Tax: | $3,746.54 |
| Maintenance Fee: | $754 |
| Beds: | 3 |
| Baths: | 3 |
| Garage: | 1 |
| Fireplace: | N |
| Air Conditioning: | |
| Pool: |
Locatin Map:
Payment Calculator:

Contact Info
SOLTANIAN REAL ESTATE
Brokerage sharon@soltanianrealestate.com SOLTANIAN REAL ESTATE, Brokerage Independently owned and operated. 175 Willowdale Avenue #100, Toronto, Ontario M2N 4Y9 Office: 416-901-8881Fax: 416-901-9881Cell: 416-901-9881Office LocationFind us on map
Listing added to your favorite list
Looking for resale homes?

By agreeing to Terms of Use, you will have ability to search up to 310779 listings and access to richer information than found on REALTOR.ca through my website.

