$748,000
Available - For Sale
Listing ID: C11998874
5508 Yonge St , Unit 808, Toronto, M2N 7L2, Ontario
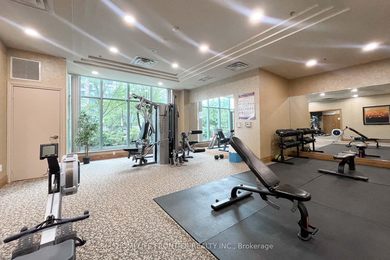
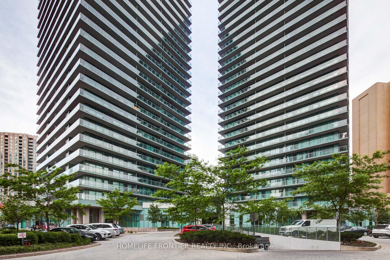
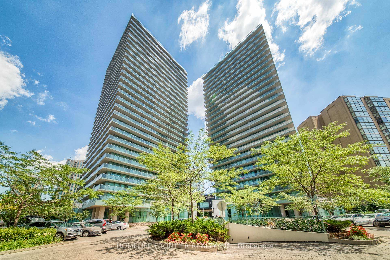
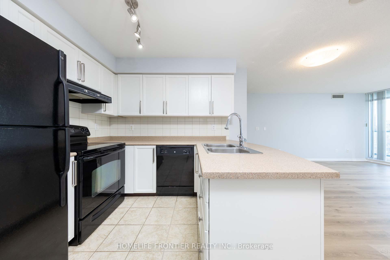
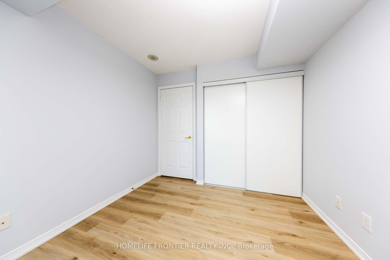
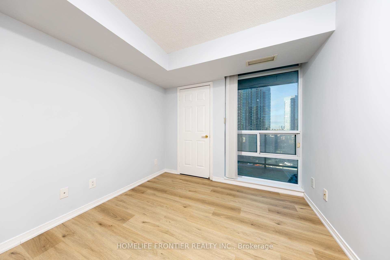
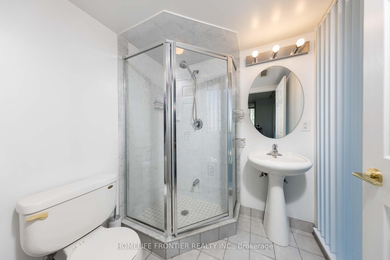
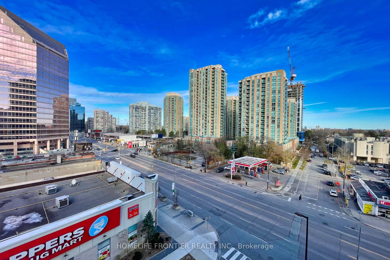
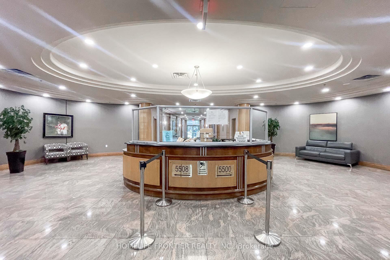
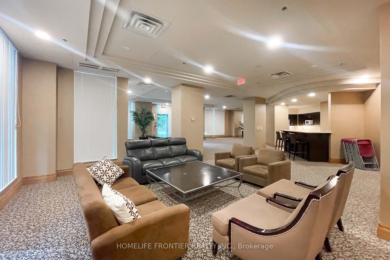
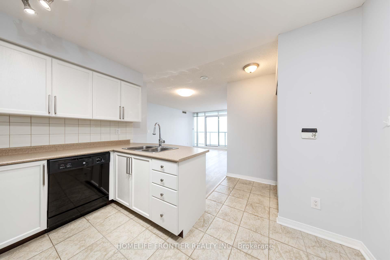
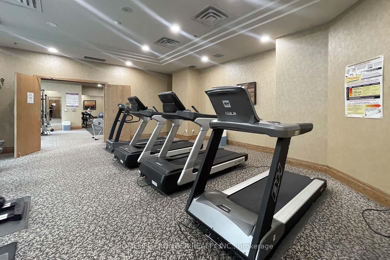
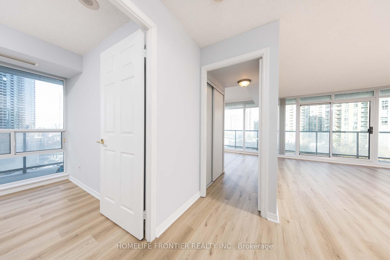
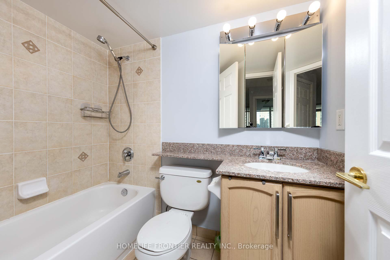
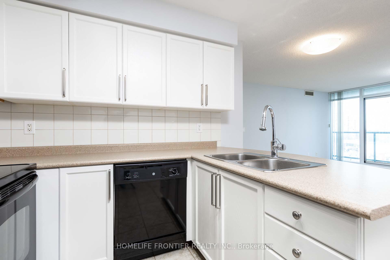
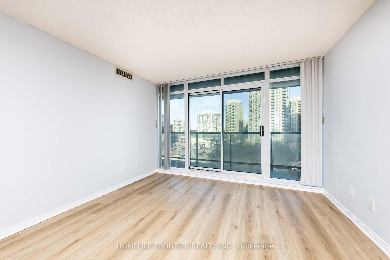
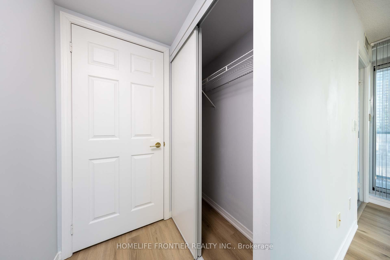
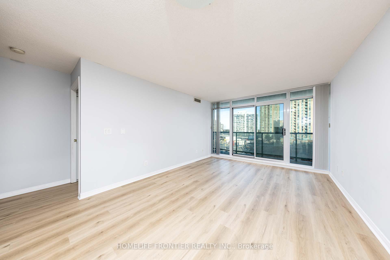
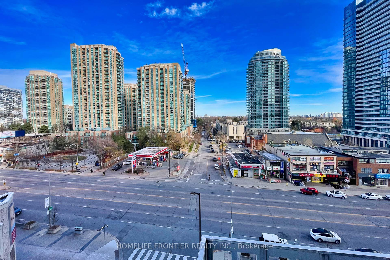
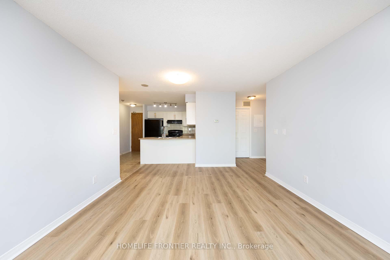
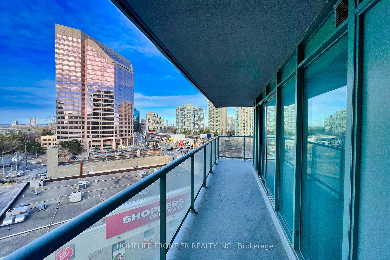
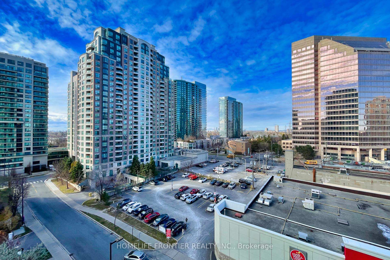
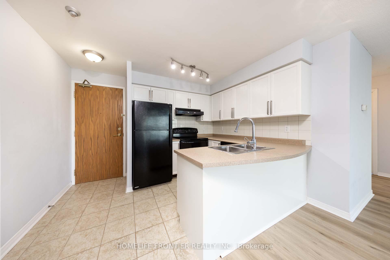
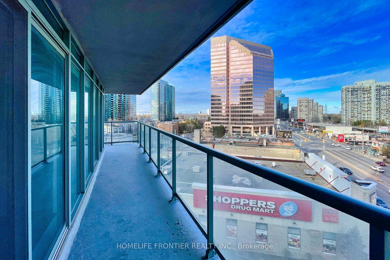
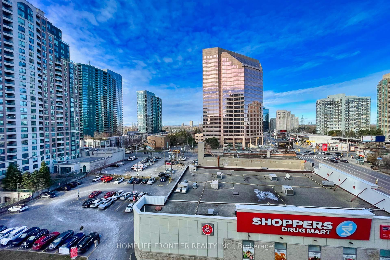
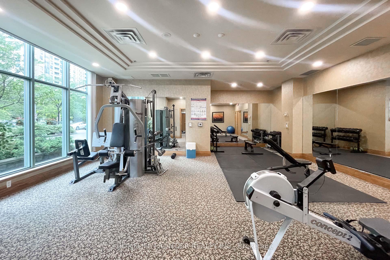
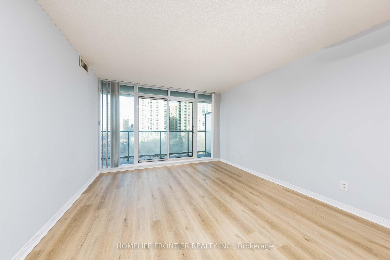
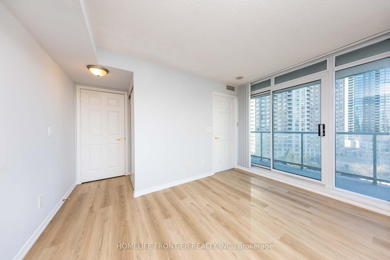
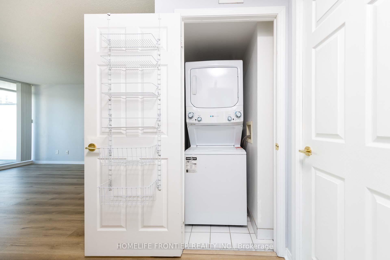
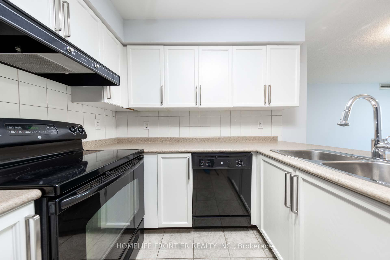
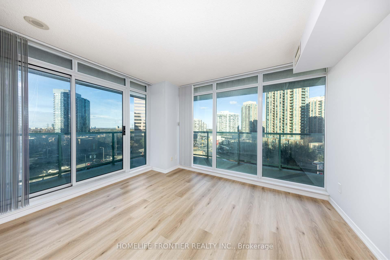
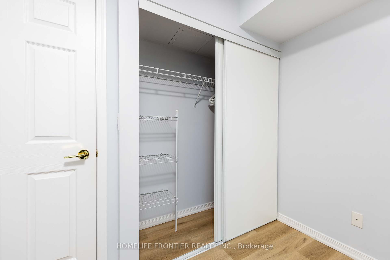
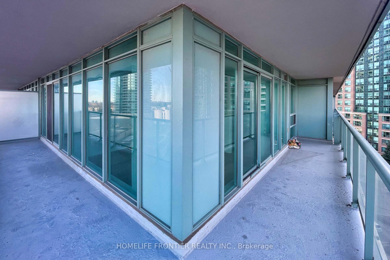
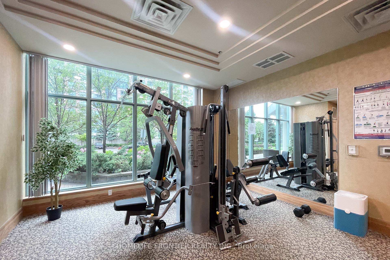


































| Updated with stylish New Vinyl Flooring and beautifully Refinished Kitchen Cabinets, this spacious2-bedroom, 2-bathroom corner condo offers a fresh, modern feel! Ideally located in the vibrant heart of North York, this bright and airy unit boasts an expansive wrap-around balcony and floor-to-ceiling windows that flood the space with natural light. Enjoy great building amenities, including 24-hour security, an exercise room, a games room perfect for entertaining, comfortable guest suites, and a versatile party/meeting room. Plus, theres ample visitor parking for your guests. Just steps from Yonge/Finch Subway Station and GO Transit, this prime location offers unparalleled convenience with easy access to shops, banks, fine dining, a community centre, parks, and more! Experience the best of urban living in one of North York's most sought-after locations! |
| Price | $748,000 |
| Taxes: | $2825.39 |
| Maintenance Fee: | 624.26 |
| Address: | 5508 Yonge St , Unit 808, Toronto, M2N 7L2, Ontario |
| Province/State: | Ontario |
| Condo Corporation No | TSCP |
| Level | 8 |
| Unit No | 07 |
| Locker No | B232 |
| Directions/Cross Streets: | Yonge / Finch |
| Rooms: | 5 |
| Bedrooms: | 2 |
| Bedrooms +: | |
| Kitchens: | 1 |
| Family Room: | N |
| Basement: | None |
| Level/Floor | Room | Length(ft) | Width(ft) | Descriptions | |
| Room 1 | Flat | Living | 17.25 | 12 | W/O To Balcony, Vinyl Floor, Combined W/Dining |
| Room 2 | Flat | Dining | 17.25 | 12 | Vinyl Floor, Combined W/Dining |
| Room 3 | Flat | Kitchen | 8 | 8 | Breakfast Bar, Ceramic Floor |
| Room 4 | Flat | Prim Bdrm | 12.17 | 10 | Vinyl Floor, W/O To Balcony, Closet |
| Room 5 | Flat | 2nd Br | 8.66 | 8.23 | Vinyl Floor, W/O To Balcony, Closet |
| Washroom Type | No. of Pieces | Level |
| Washroom Type 1 | 4 | Flat |
| Washroom Type 2 | 3 | Flat |
| Property Type: | Condo Apt |
| Style: | Apartment |
| Exterior: | Concrete |
| Garage Type: | Underground |
| Garage(/Parking)Space: | 1.00 |
| Drive Parking Spaces: | 1 |
| Park #1 | |
| Parking Spot: | 41 |
| Parking Type: | Owned |
| Legal Description: | B |
| Exposure: | Ne |
| Balcony: | Open |
| Locker: | Owned |
| Pet Permited: | Restrict |
| Approximatly Square Footage: | 800-899 |
| Building Amenities: | Concierge, Gym, Party/Meeting Room, Visitor Parking |
| Property Features: | Arts Centre, Library, Park, Public Transit, Rec Centre, School |
| Maintenance: | 624.26 |
| CAC Included: | Y |
| Water Included: | Y |
| Common Elements Included: | Y |
| Parking Included: | Y |
| Building Insurance Included: | Y |
| Fireplace/Stove: | N |
| Heat Source: | Gas |
| Heat Type: | Forced Air |
| Central Air Conditioning: | Central Air |
| Central Vac: | N |
| Ensuite Laundry: | Y |
$
%
Years
This calculator is for demonstration purposes only. Always consult a professional
financial advisor before making personal financial decisions.
| Although the information displayed is believed to be accurate, no warranties or representations are made of any kind. |
| HOMELIFE FRONTIER REALTY INC. |
- Listing -1 of 0
|
|

Dir:
416-901-9881
Bus:
416-901-8881
Fax:
416-901-9881
| Virtual Tour | Book Showing | Email a Friend |
Jump To:
At a Glance:
| Type: | Condo - Condo Apt |
| Area: | Toronto |
| Municipality: | Toronto |
| Neighbourhood: | Willowdale West |
| Style: | Apartment |
| Lot Size: | x () |
| Approximate Age: | |
| Tax: | $2,825.39 |
| Maintenance Fee: | $624.26 |
| Beds: | 2 |
| Baths: | 2 |
| Garage: | 1 |
| Fireplace: | N |
| Air Conditioning: | |
| Pool: |
Locatin Map:
Payment Calculator:

Contact Info
SOLTANIAN REAL ESTATE
Brokerage sharon@soltanianrealestate.com SOLTANIAN REAL ESTATE, Brokerage Independently owned and operated. 175 Willowdale Avenue #100, Toronto, Ontario M2N 4Y9 Office: 416-901-8881Fax: 416-901-9881Cell: 416-901-9881Office LocationFind us on map
Listing added to your favorite list
Looking for resale homes?

By agreeing to Terms of Use, you will have ability to search up to 307073 listings and access to richer information than found on REALTOR.ca through my website.

