$3,000
Available - For Rent
Listing ID: C12008599
120 Harrison Garden Blvd , Unit 821, Toronto, M2N 0H1, Ontario
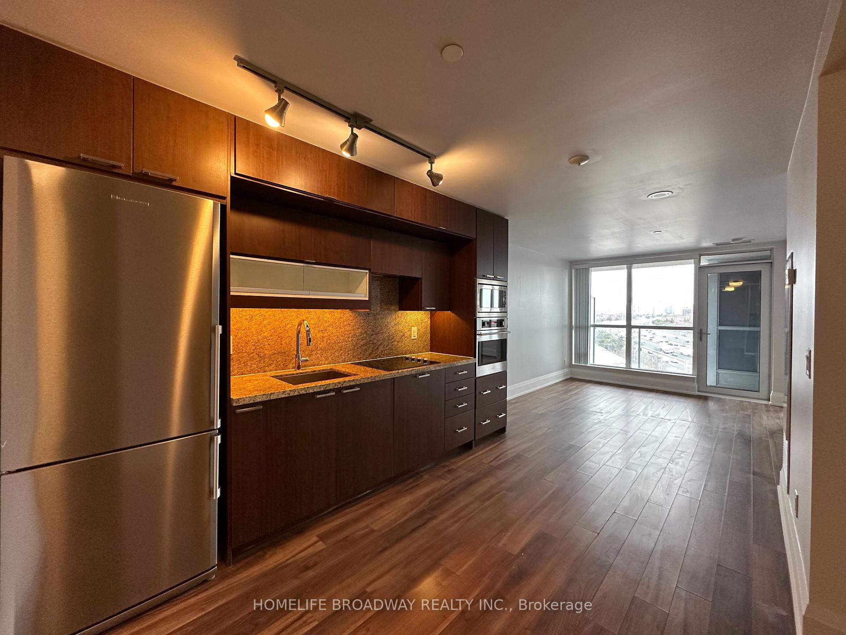
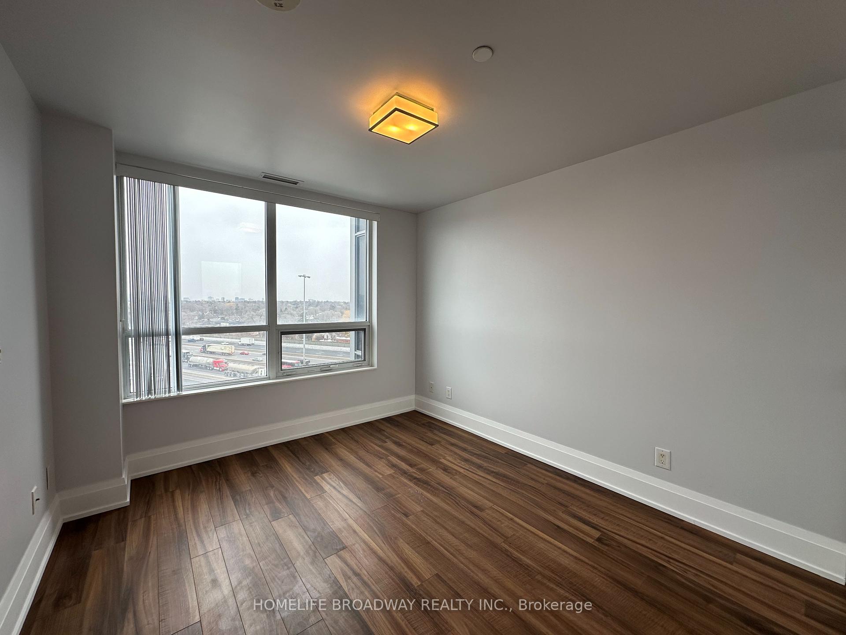
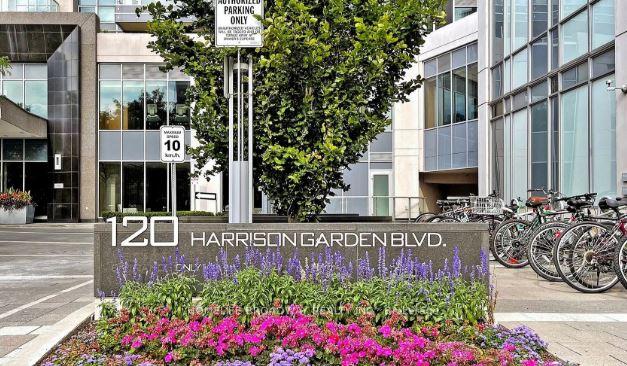
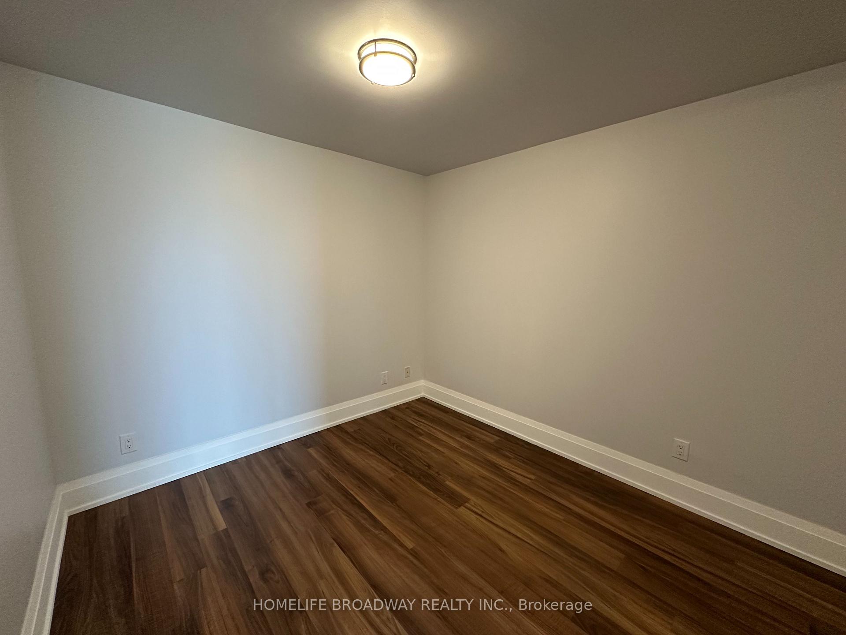
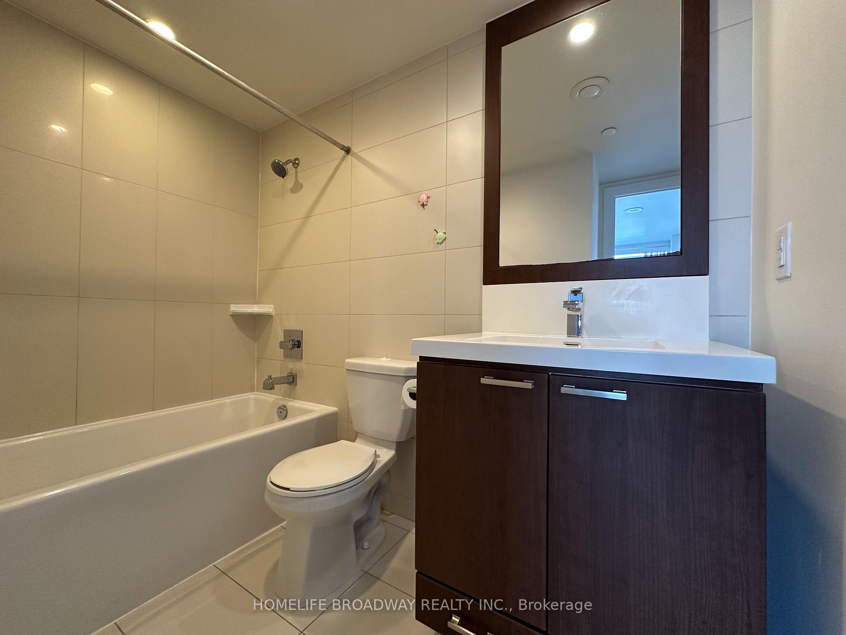
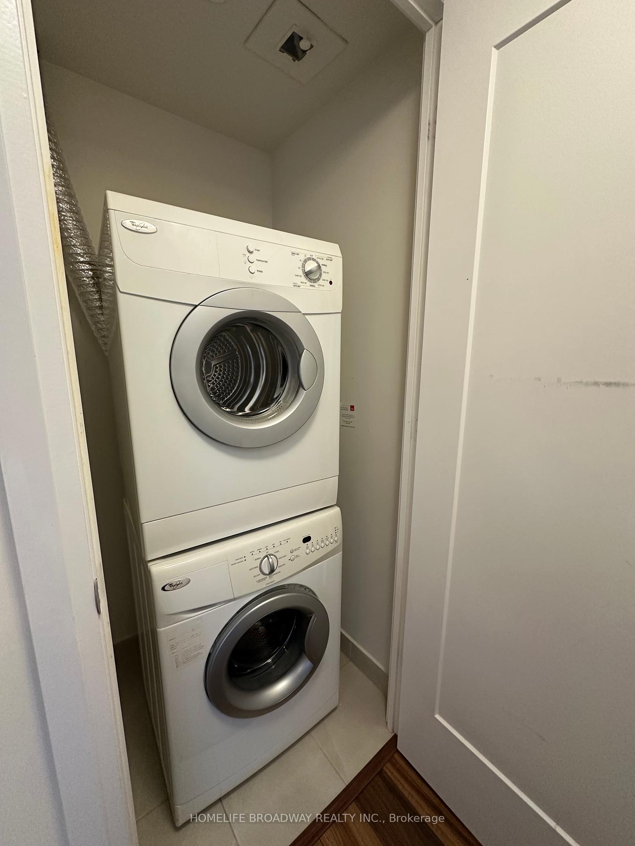

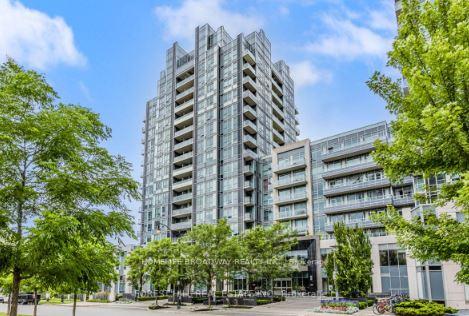
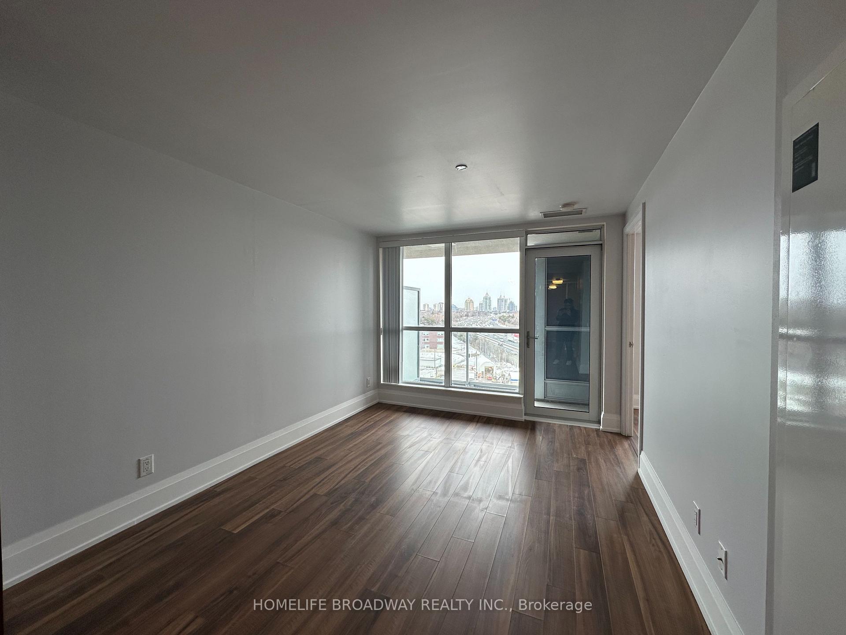









| Bright And Spacious 2 Bedrooms And 2 Bathroom, Open Concept, Wood Flooring Throughout. Floor To Ceiling Windows With East View. Modern Design Open Kitchen With Stainless Steel Appliances And Granite Counter Top. Located just steps from Sheppard Subway Station, Whole Foods, Restaurants, Coffee Shops And Parks. Easy Access To HWY. 1 Locker And 1 Parking. |
| Price | $3,000 |
| Address: | 120 Harrison Garden Blvd , Unit 821, Toronto, M2N 0H1, Ontario |
| Province/State: | Ontario |
| Condo Corporation No | TSCC |
| Level | 8 |
| Unit No | 18 |
| Directions/Cross Streets: | Yonge St / Sheppard Ave |
| Rooms: | 5 |
| Bedrooms: | 2 |
| Bedrooms +: | |
| Kitchens: | 1 |
| Family Room: | N |
| Basement: | None |
| Furnished: | N |
| Level/Floor | Room | Length(ft) | Width(ft) | Descriptions | |
| Room 1 | Flat | Living | 10.99 | 9.97 | Wood Floor, W/O To Balcony, East View |
| Room 2 | Flat | Dining | 11.48 | 9.97 | Wood Floor, Combined W/Kitchen, Open Concept |
| Room 3 | Flat | Kitchen | 11.48 | 9.97 | Wood Floor, Combined W/Dining, Stainless Steel Appl |
| Room 4 | Flat | Prim Bdrm | 10.82 | 10 | Wood Floor, 4 Pc Ensuite, Large Window |
| Room 5 | Flat | 2nd Br | 9.84 | 9.02 | Wood Floor, Closet |
| Washroom Type | No. of Pieces | Level |
| Washroom Type 1 | 4 | Flat |
| Washroom Type 2 | 3 | Flat |
| Property Type: | Condo Apt |
| Style: | Apartment |
| Exterior: | Concrete |
| Garage Type: | Underground |
| Garage(/Parking)Space: | 1.00 |
| Drive Parking Spaces: | 1 |
| Park #1 | |
| Parking Type: | Owned |
| Exposure: | E |
| Balcony: | Open |
| Locker: | Owned |
| Pet Permited: | N |
| Approximatly Square Footage: | 600-699 |
| CAC Included: | Y |
| Water Included: | Y |
| Common Elements Included: | Y |
| Parking Included: | Y |
| Building Insurance Included: | Y |
| Fireplace/Stove: | N |
| Heat Source: | Gas |
| Heat Type: | Forced Air |
| Central Air Conditioning: | Central Air |
| Central Vac: | N |
| Ensuite Laundry: | Y |
| Although the information displayed is believed to be accurate, no warranties or representations are made of any kind. |
| HOMELIFE BROADWAY REALTY INC. |
- Listing -1 of 0
|
|

Dir:
416-901-9881
Bus:
416-901-8881
Fax:
416-901-9881
| Book Showing | Email a Friend |
Jump To:
At a Glance:
| Type: | Condo - Condo Apt |
| Area: | Toronto |
| Municipality: | Toronto |
| Neighbourhood: | Willowdale East |
| Style: | Apartment |
| Lot Size: | x () |
| Approximate Age: | |
| Tax: | $0 |
| Maintenance Fee: | $0 |
| Beds: | 2 |
| Baths: | 2 |
| Garage: | 1 |
| Fireplace: | N |
| Air Conditioning: | |
| Pool: |
Locatin Map:

Contact Info
SOLTANIAN REAL ESTATE
Brokerage sharon@soltanianrealestate.com SOLTANIAN REAL ESTATE, Brokerage Independently owned and operated. 175 Willowdale Avenue #100, Toronto, Ontario M2N 4Y9 Office: 416-901-8881Fax: 416-901-9881Cell: 416-901-9881Office LocationFind us on map
Listing added to your favorite list
Looking for resale homes?

By agreeing to Terms of Use, you will have ability to search up to 286604 listings and access to richer information than found on REALTOR.ca through my website.

