$2,600
Available - For Rent
Listing ID: C12009703
68 Canterbury Pl , Unit 812, Toronto, M2N 0H8, Ontario
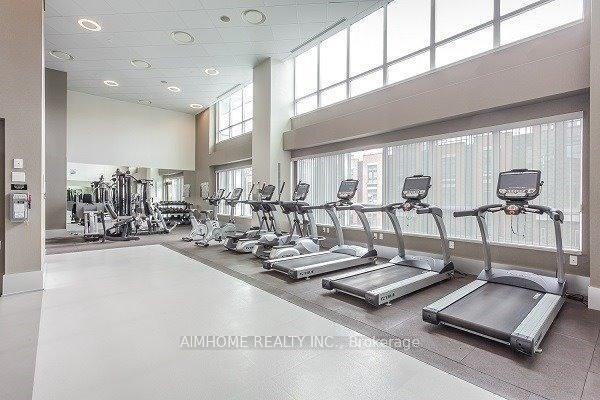
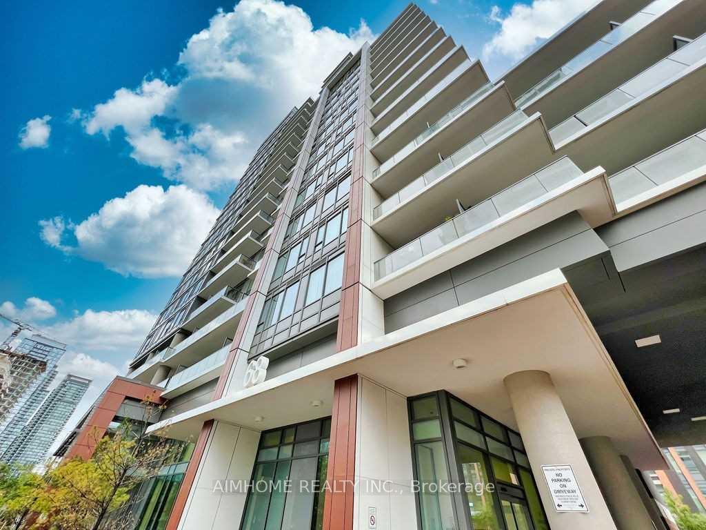
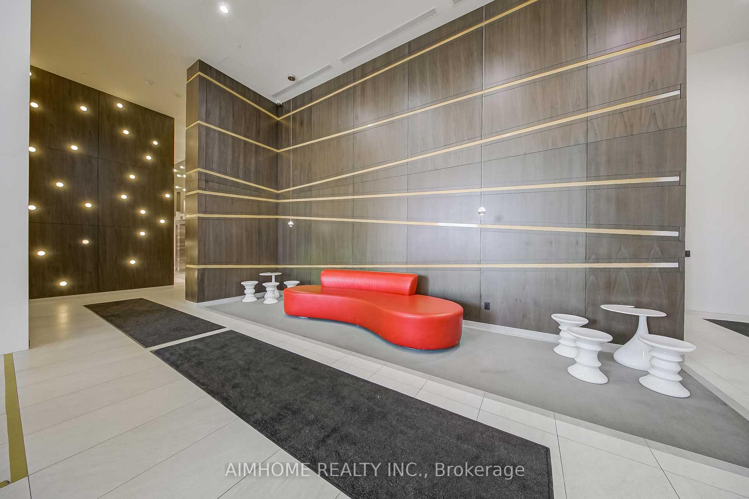
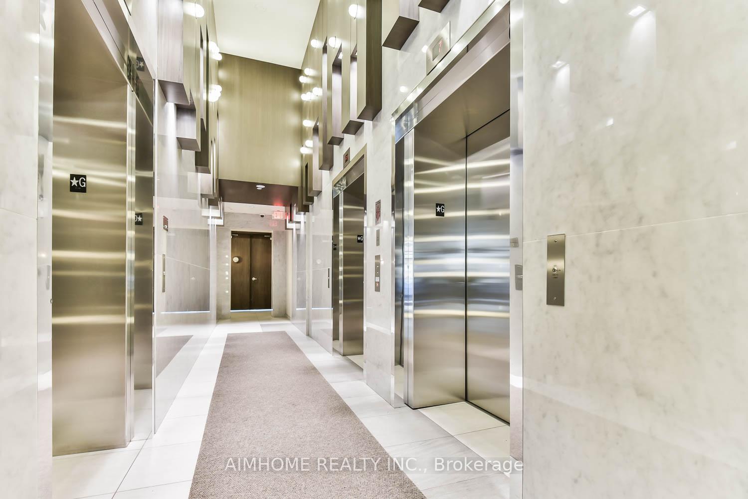
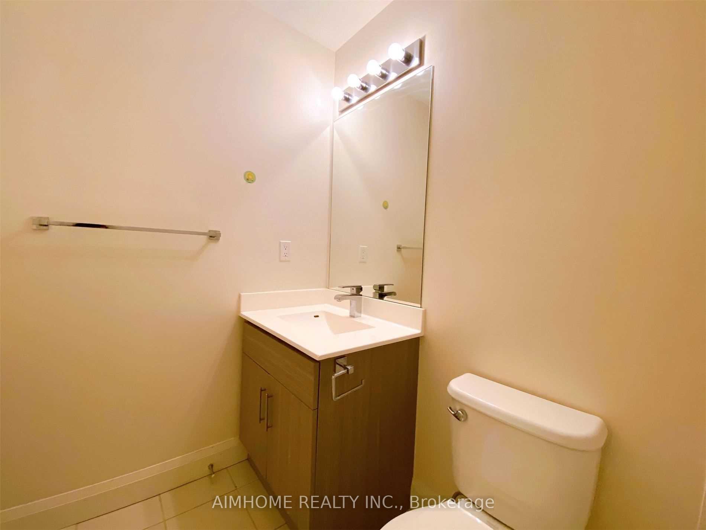
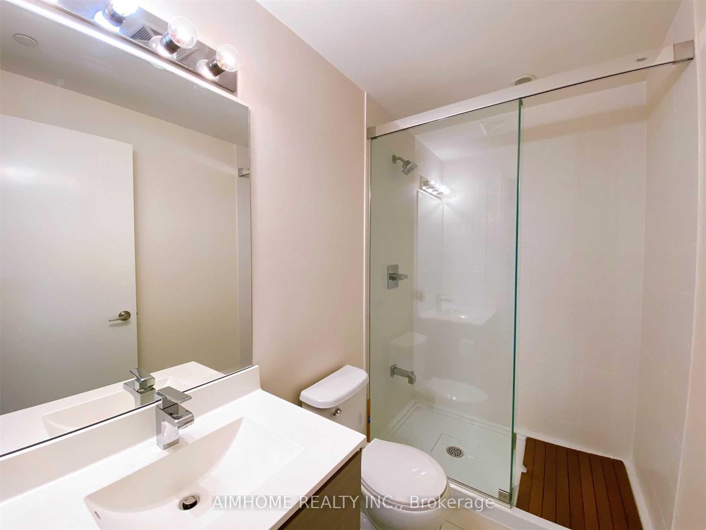
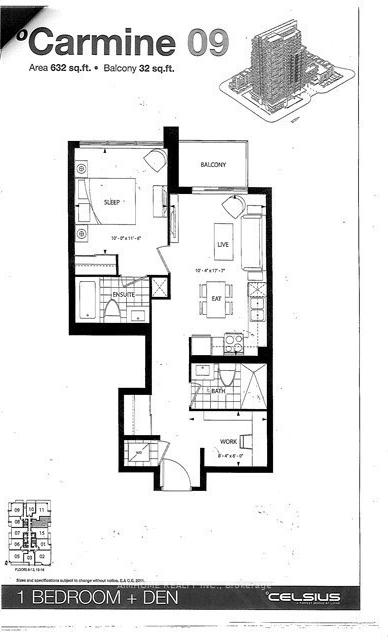
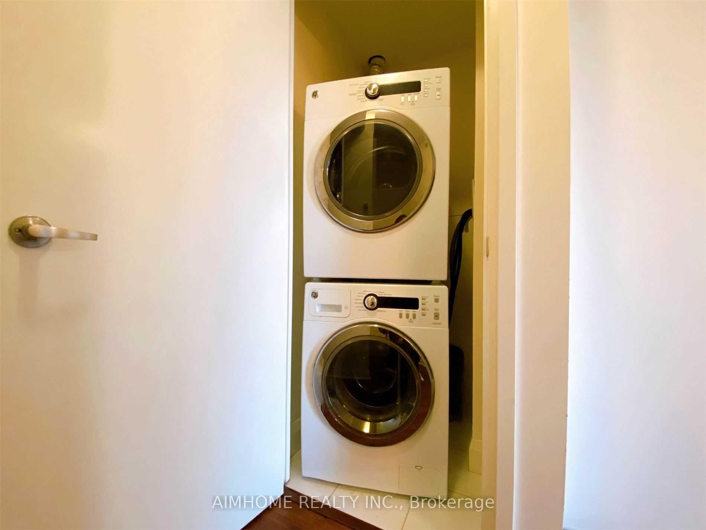
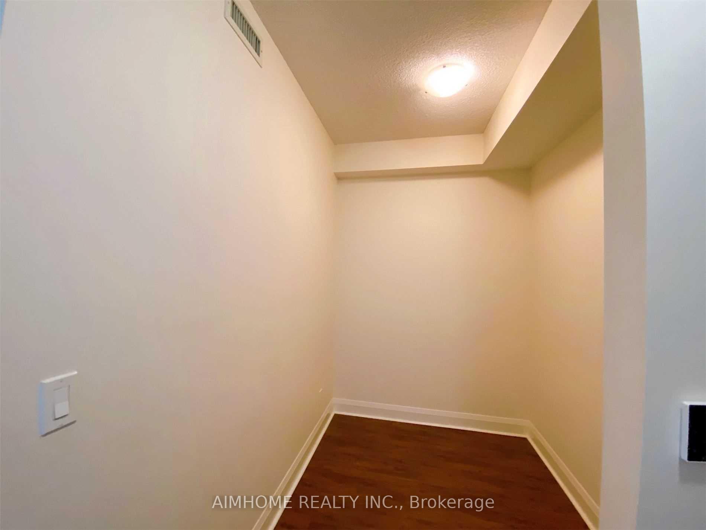
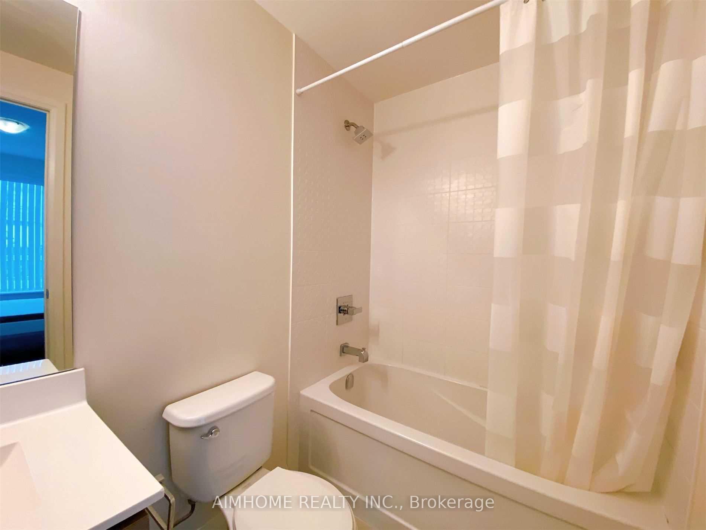
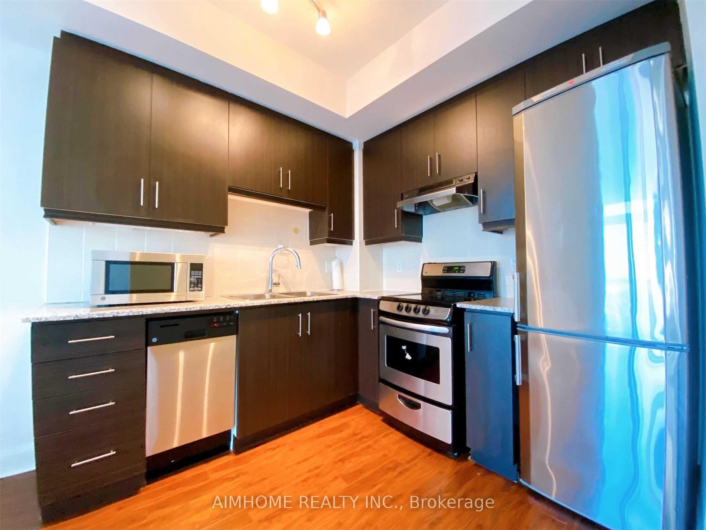











| Truly A Must See 1+1 With 2 Full Baths Unit. Over Looking East View. 9' Ceiling, After A Long Day, Enjoy Your Evening In The Open-Concept Living Room With Morden Kitchen, Relax In Your Primary Bedroom With Ensuite Bath And Picture Windows. Rm Sized Den Is Perfect For Families Or Setting Up As An Office. Convenient Access To Subway, Hwy 401/Dvp. Great Amenities Incl. Concierge, Exercise Room, Recreation Room & So Much More! |
| Price | $2,600 |
| Address: | 68 Canterbury Pl , Unit 812, Toronto, M2N 0H8, Ontario |
| Province/State: | Ontario |
| Condo Corporation No | TSCP |
| Level | 7 |
| Unit No | 11 |
| Locker No | L138 |
| Directions/Cross Streets: | Yonge & Churchill |
| Rooms: | 3 |
| Bedrooms: | 1 |
| Bedrooms +: | 1 |
| Kitchens: | 1 |
| Family Room: | N |
| Basement: | None |
| Furnished: | Part |
| Level/Floor | Room | Length(ft) | Width(ft) | Descriptions | |
| Room 1 | Ground | Living | 16.79 | 10.04 | Combined W/Dining, W/O To Balcony, East View |
| Room 2 | Ground | Dining | 16.79 | 10.04 | Combined W/Living, W/O To Balcony, East View |
| Room 3 | Ground | Kitchen | 7.15 | 10.04 | Stainless Steel Appl, Granite Counter, Laminate |
| Room 4 | Ground | Prim Bdrm | 10.99 | 10.04 | 4 Pc Bath, Large Closet, Large Window |
| Room 5 | Ground | Den | 8 | 7.05 | Open Concept, Laminate, Separate Rm |
| Washroom Type | No. of Pieces | Level |
| Washroom Type 1 | 4 | Flat |
| Washroom Type 2 | 3 | Flat |
| Property Type: | Condo Apt |
| Style: | Apartment |
| Exterior: | Brick, Concrete |
| Garage Type: | Underground |
| Garage(/Parking)Space: | 1.00 |
| Drive Parking Spaces: | 1 |
| Park #1 | |
| Parking Spot: | 173 |
| Parking Type: | Owned |
| Legal Description: | P2 |
| Exposure: | E |
| Balcony: | Open |
| Locker: | Owned |
| Pet Permited: | N |
| Retirement Home: | N |
| Approximatly Square Footage: | 600-699 |
| Building Amenities: | Concierge, Exercise Room, Guest Suites, Party/Meeting Room, Visitor Parking |
| Property Features: | Hospital, Library, Park, Public Transit, Rec Centre, School |
| Parking Included: | Y |
| Fireplace/Stove: | N |
| Heat Source: | Gas |
| Heat Type: | Forced Air |
| Central Air Conditioning: | Central Air |
| Central Vac: | N |
| Laundry Level: | Main |
| Ensuite Laundry: | Y |
| Elevator Lift: | Y |
| Although the information displayed is believed to be accurate, no warranties or representations are made of any kind. |
| AIMHOME REALTY INC. |
- Listing -1 of 0
|
|

Dir:
416-901-9881
Bus:
416-901-8881
Fax:
416-901-9881
| Book Showing | Email a Friend |
Jump To:
At a Glance:
| Type: | Condo - Condo Apt |
| Area: | Toronto |
| Municipality: | Toronto |
| Neighbourhood: | Willowdale West |
| Style: | Apartment |
| Lot Size: | x () |
| Approximate Age: | |
| Tax: | $0 |
| Maintenance Fee: | $0 |
| Beds: | 1+1 |
| Baths: | 2 |
| Garage: | 1 |
| Fireplace: | N |
| Air Conditioning: | |
| Pool: |
Locatin Map:

Contact Info
SOLTANIAN REAL ESTATE
Brokerage sharon@soltanianrealestate.com SOLTANIAN REAL ESTATE, Brokerage Independently owned and operated. 175 Willowdale Avenue #100, Toronto, Ontario M2N 4Y9 Office: 416-901-8881Fax: 416-901-9881Cell: 416-901-9881Office LocationFind us on map
Listing added to your favorite list
Looking for resale homes?

By agreeing to Terms of Use, you will have ability to search up to 287391 listings and access to richer information than found on REALTOR.ca through my website.

