$639,900
Available - For Sale
Listing ID: C12010069
5500 Yonge St , Unit 211, Toronto, M2N 7L1, Ontario
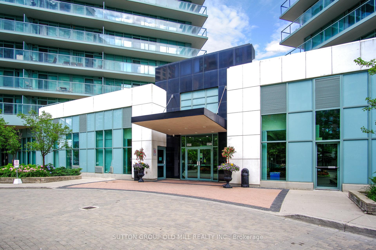
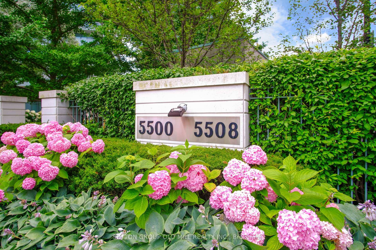
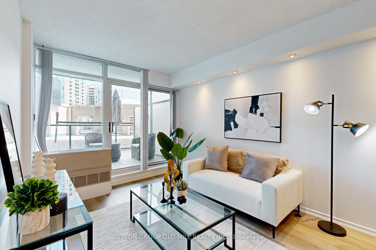
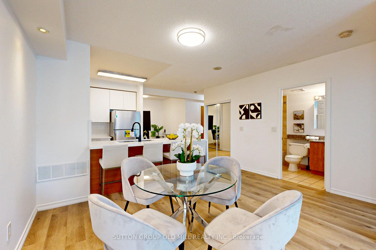
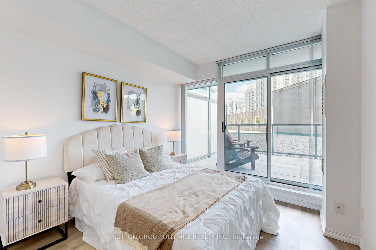
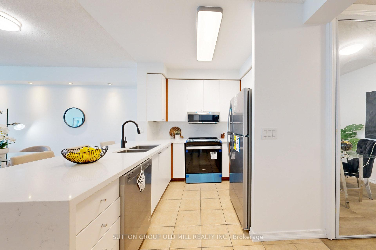
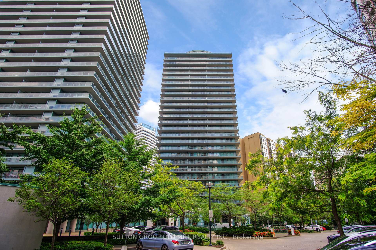
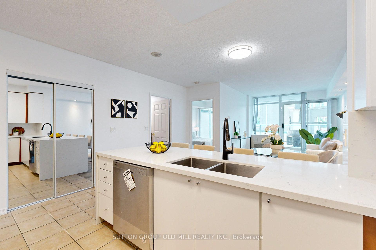
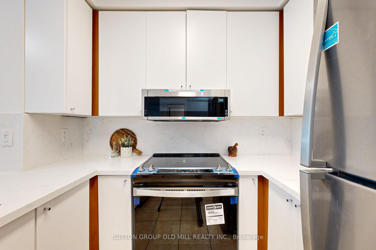
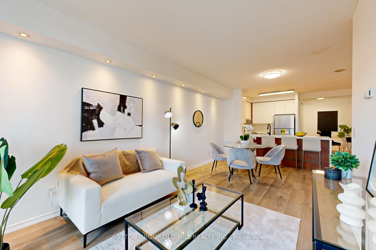
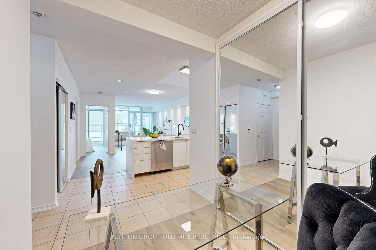
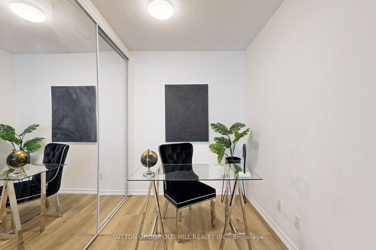
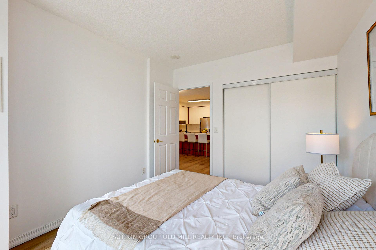
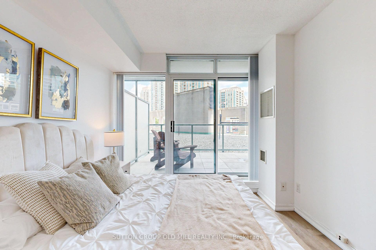
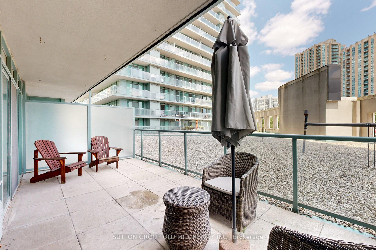
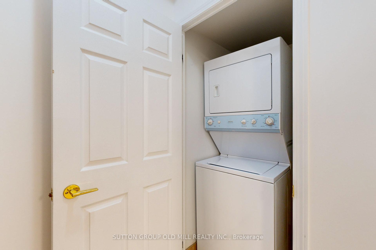
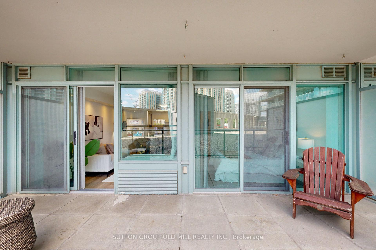
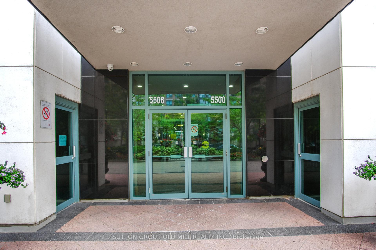
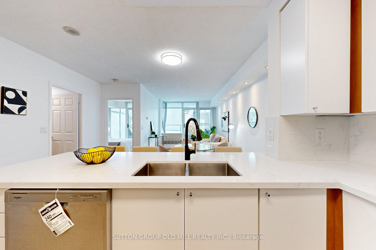
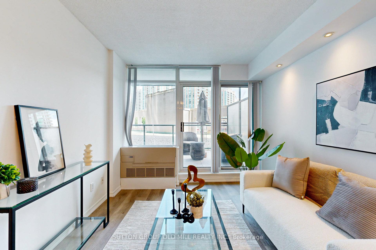
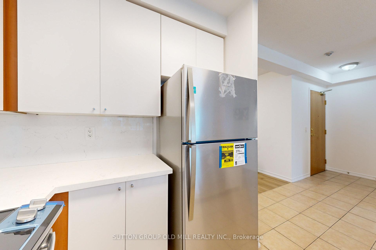
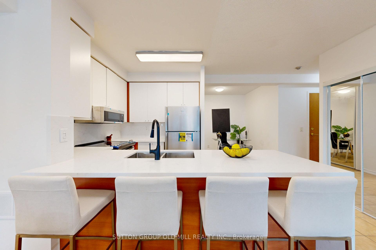
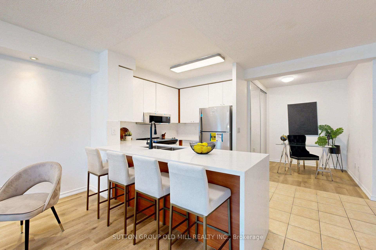
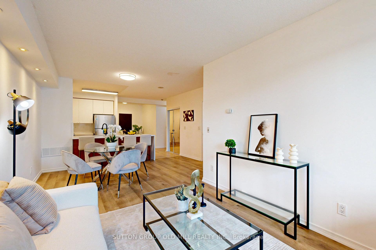
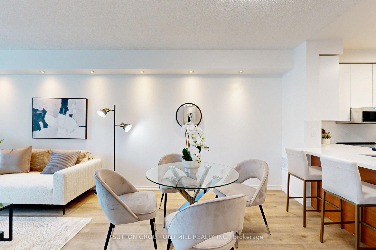
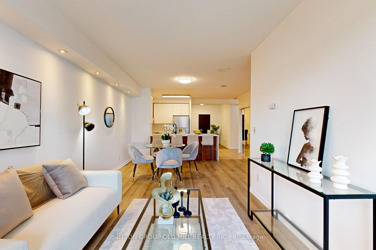
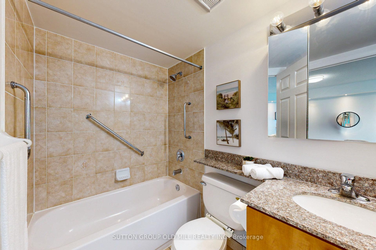
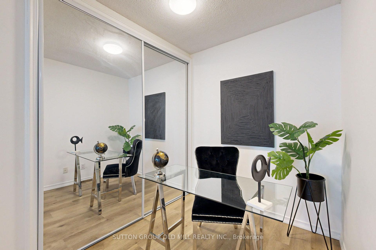
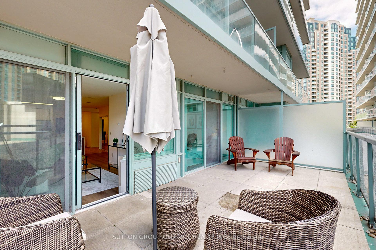
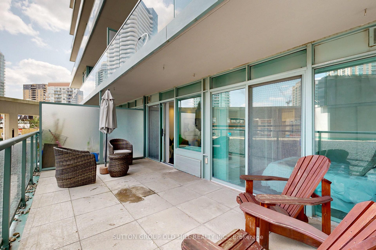
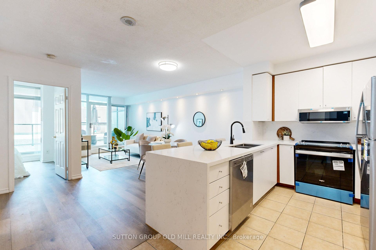
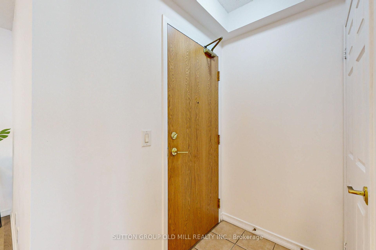
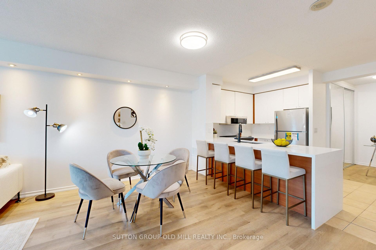
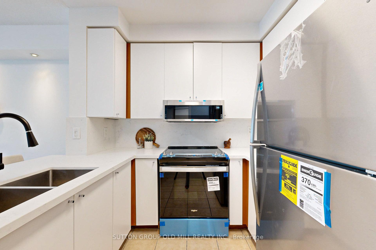
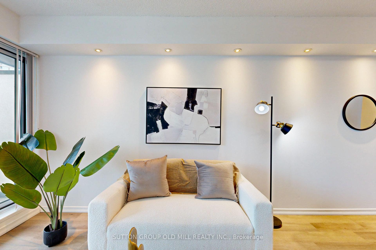
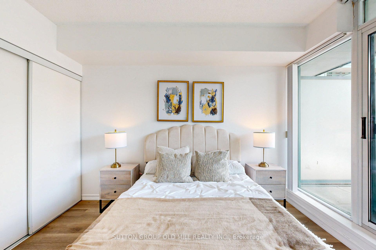
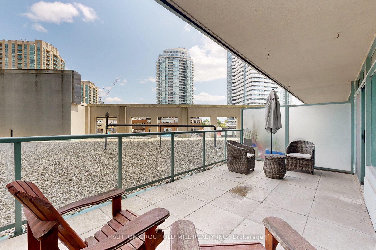
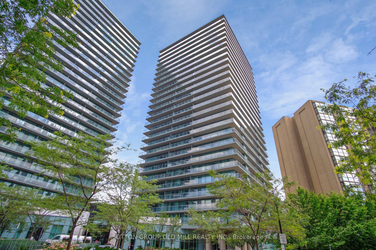






































| Fully Renovated 1 Bedroom Plus Den Suite. 9' Ceiling which is rare in the Building, Extremely Large Private Terrace Accessible From either Living Room & Bedroom. 1 Parking 1 Locker comes with the Unit. Yonge & Finch Convenient Location Steps to Subway & Hwy's. Attention to the Details with the New Quartz Counter top with a Stunning Waterfall Gable & Quartz Back Splash, New Kitchen Doors & drawers. All New Stainless Steel Appliances. New Laminate Floors Throughout, New Electrical Light Fixtures. Extra Built-in Closet in Den with Glass Sliding Doors & Organizer. A Real Gem |
| Price | $639,900 |
| Taxes: | $2560.24 |
| Maintenance Fee: | 566.49 |
| Address: | 5500 Yonge St , Unit 211, Toronto, M2N 7L1, Ontario |
| Province/State: | Ontario |
| Condo Corporation No | TSCP |
| Level | 2 |
| Unit No | 10 |
| Locker No | 33 |
| Directions/Cross Streets: | Yong & Finch |
| Rooms: | 5 |
| Bedrooms: | 1 |
| Bedrooms +: | 1 |
| Kitchens: | 1 |
| Family Room: | N |
| Basement: | None |
| Level/Floor | Room | Length(ft) | Width(ft) | Descriptions | |
| Room 1 | Flat | Kitchen | 14.33 | 9.64 | Centre Island, Stainless Steel Appl, Quartz Counter |
| Room 2 | Flat | Dining | 14.33 | 8.63 | Combined W/Living, Laminate |
| Room 3 | Flat | Living | 11.64 | 10.1 | W/O To Terrace, Laminate, Combined W/Dining |
| Room 4 | Flat | Den | 8.2 | 7.38 | Laminate, B/I Closet |
| Room 5 | Flat | Br | 11.25 | 9.84 | W/O To Terrace, Laminate, Double Closet |
| Washroom Type | No. of Pieces | Level |
| Washroom Type 1 | 4 | Flat |
| Property Type: | Condo Apt |
| Style: | Apartment |
| Exterior: | Other |
| Garage Type: | Underground |
| Garage(/Parking)Space: | 1.00 |
| Drive Parking Spaces: | 1 |
| Park #1 | |
| Parking Spot: | 49 |
| Parking Type: | Owned |
| Legal Description: | A |
| Exposure: | Ne |
| Balcony: | Terr |
| Locker: | Owned |
| Pet Permited: | Restrict |
| Approximatly Square Footage: | 700-799 |
| Building Amenities: | Concierge, Exercise Room, Gym, Party/Meeting Room, Visitor Parking |
| Maintenance: | 566.49 |
| Water Included: | Y |
| Common Elements Included: | Y |
| Parking Included: | Y |
| Building Insurance Included: | Y |
| Fireplace/Stove: | N |
| Heat Source: | Gas |
| Heat Type: | Forced Air |
| Central Air Conditioning: | Wall Unit |
| Central Vac: | N |
| Laundry Level: | Main |
| Ensuite Laundry: | Y |
$
%
Years
This calculator is for demonstration purposes only. Always consult a professional
financial advisor before making personal financial decisions.
| Although the information displayed is believed to be accurate, no warranties or representations are made of any kind. |
| SUTTON GROUP OLD MILL REALTY INC. |
- Listing -1 of 0
|
|

Dir:
416-901-9881
Bus:
416-901-8881
Fax:
416-901-9881
| Virtual Tour | Book Showing | Email a Friend |
Jump To:
At a Glance:
| Type: | Condo - Condo Apt |
| Area: | Toronto |
| Municipality: | Toronto |
| Neighbourhood: | Willowdale West |
| Style: | Apartment |
| Lot Size: | x () |
| Approximate Age: | |
| Tax: | $2,560.24 |
| Maintenance Fee: | $566.49 |
| Beds: | 1+1 |
| Baths: | 1 |
| Garage: | 1 |
| Fireplace: | N |
| Air Conditioning: | |
| Pool: |
Locatin Map:
Payment Calculator:

Contact Info
SOLTANIAN REAL ESTATE
Brokerage sharon@soltanianrealestate.com SOLTANIAN REAL ESTATE, Brokerage Independently owned and operated. 175 Willowdale Avenue #100, Toronto, Ontario M2N 4Y9 Office: 416-901-8881Fax: 416-901-9881Cell: 416-901-9881Office LocationFind us on map
Listing added to your favorite list
Looking for resale homes?

By agreeing to Terms of Use, you will have ability to search up to 287391 listings and access to richer information than found on REALTOR.ca through my website.

